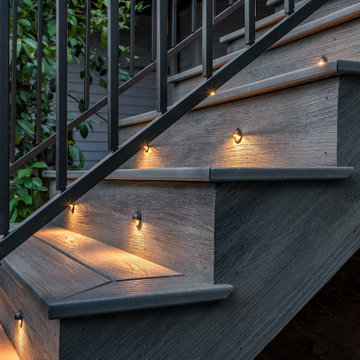Terrassen mit Stahlgeländer Ideen und Design
Suche verfeinern:
Budget
Sortieren nach:Heute beliebt
161 – 180 von 3.807 Fotos
1 von 2
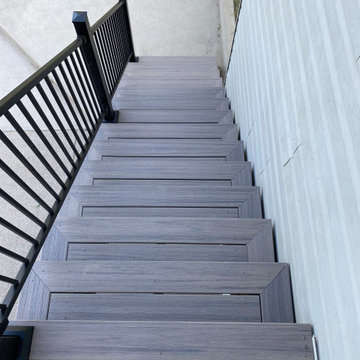
An expansive average deck featuring Trex Rocky Harbour decking and fortress aluminum railing with cocktail rail.
Große Urige Terrasse hinter dem Haus, in der 1. Etage mit Stahlgeländer in Sonstige
Große Urige Terrasse hinter dem Haus, in der 1. Etage mit Stahlgeländer in Sonstige
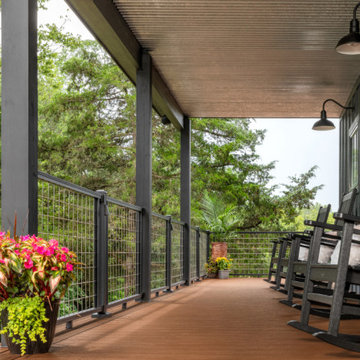
This charming, country cabin effortlessly blends vintage design and modern functionality to create a timeless home. The stainless-steel crosshatching of Trex Signature® mesh railing gives it a modern, industrial edge that fades seamlessly into the surrounding beauty. Complete with Trex Select® decking and fascia in Saddle, this deck is giving us all the farmhouse feels.
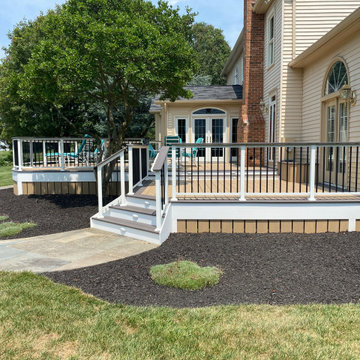
700 sq ft Azek Weathered Teak 8" Decking with Riser Lights and Drink Rail
Terrasse hinter dem Haus mit Stahlgeländer in Washington, D.C.
Terrasse hinter dem Haus mit Stahlgeländer in Washington, D.C.
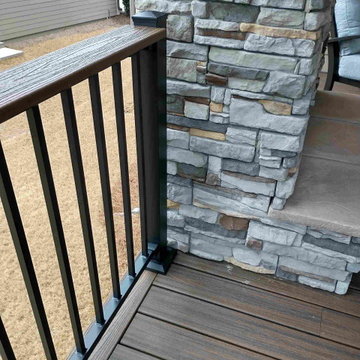
Converting a standard builder grade deck to a fabulous outdoor living space, 3 Twelve General Contracting constructed the new decks and roof cover. All lumber, TREX decking and railing supplied by Timber Town Atlanta. Stone for fireplace supplied by Lowes Home Improvement.
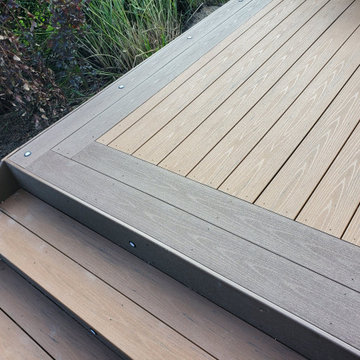
I have worked for many past years with this homeowner. This year they were ready for a new deck and design. The goals of this deck was to create useful outdoor living areas and minimize the amount of railing. Another goal was to be maintenance free with a possible roof addition later. We came up with a few designs and then chose one that had 2 levels. The upper level was designed for a future roof for next year to be built on for Summer Shade. The lower level was designed close to the ground without railing. Because of no rail – we did add some deck dot lights around the border so in the evening – you can see the edge of the deck for safety purposes. The product that was chosen was Timbertech’s PVC Capped Composite Decking in the Terrain Series. Colors were Brown Oak for the main and then accented with Rustic Elm. The railing was Westbury’s Full Aluminum Railing (Tuscany Series) in the black color. We then added lighting on all of the steps as well as on top of the picture frame border of the lower deck. This deck turned out great. This late Winter/Early Spring, we will be building a roof above – pictures to come after completion.
Part 2 of this project we did in Spring of the next year. We built a new Roof over the main deck with an aluminum ceiling. This project turned out great and even matches the 3D Schematic!
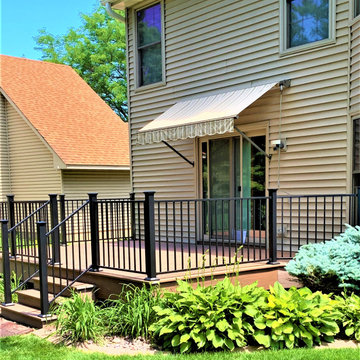
When it came time for a new deck, this Twin Cities homeowner opted for a TimberTech® AZEK deck in English walnut. The Fortress Steel railing is in black sand and is made by Royal Building Products
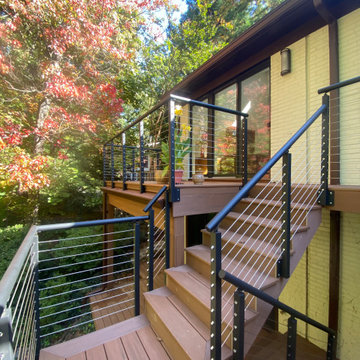
Two-Story Deck Renovation in Arlington, Virginia | Silva Construction Group
Moderne Terrasse hinter dem Haus mit Stahlgeländer in Washington, D.C.
Moderne Terrasse hinter dem Haus mit Stahlgeländer in Washington, D.C.
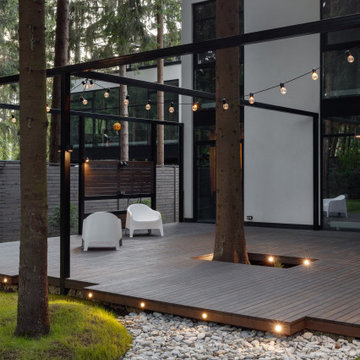
Mittelgroße Moderne Pergola Terrasse im Innenhof, im Erdgeschoss mit Grillplatz und Stahlgeländer in Moskau
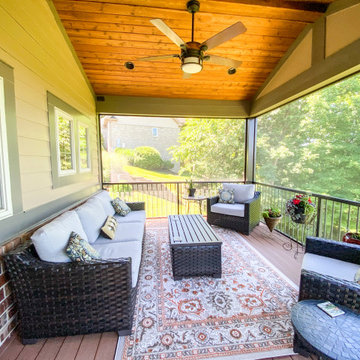
An upper level screen room addition with a door leading from the kitchen. A screen room is the perfect place to enjoy your evenings without worrying about mosquitoes and bugs.
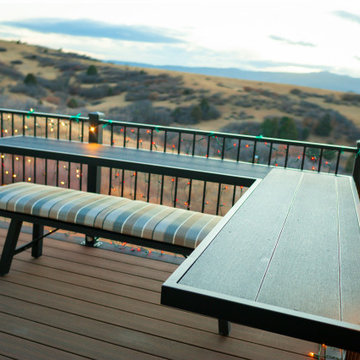
Bench with composite decking
Mittelgroße, Unbedeckte Moderne Terrasse hinter dem Haus, in der 1. Etage mit Feuerstelle und Stahlgeländer in Denver
Mittelgroße, Unbedeckte Moderne Terrasse hinter dem Haus, in der 1. Etage mit Feuerstelle und Stahlgeländer in Denver
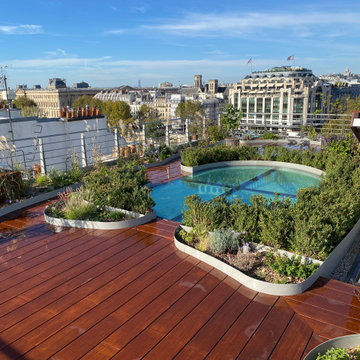
La grande verrière sépare les deux alcôves aux usages différents
Große, Unbedeckte Landhaus Dachterrasse im Dach mit Kübelpflanzen und Stahlgeländer in Paris
Große, Unbedeckte Landhaus Dachterrasse im Dach mit Kübelpflanzen und Stahlgeländer in Paris
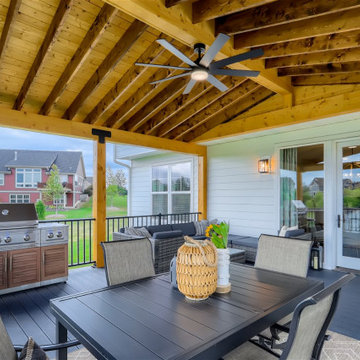
This porch addition is open on the upper deck and enclosed on the lower level. It is the perfect retreat right off the kitchen for eating and enjoying the outdoors. the lower level is a great hangout space off the basement.
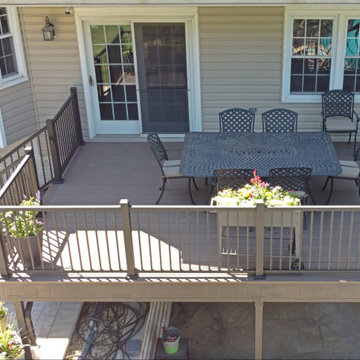
Fortress Steel Framed Deck with TimberTech Dark Roast and Keylink Black Textured Railing
Terrasse mit Stahlgeländer in Washington, D.C.
Terrasse mit Stahlgeländer in Washington, D.C.
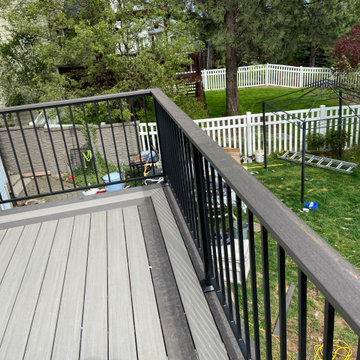
Fortress handrail with cocktail top and Azek premium composite decking.
Mittelgroße Moderne Terrasse hinter dem Haus, in der 1. Etage mit Stahlgeländer in Sonstige
Mittelgroße Moderne Terrasse hinter dem Haus, in der 1. Etage mit Stahlgeländer in Sonstige
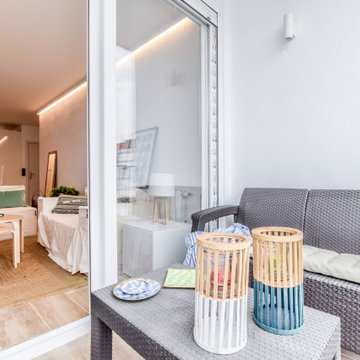
Pequeña terraza que da servicio al salón de la vivienda.
Mittelgroße Mediterrane Terrasse neben dem Haus, in der 1. Etage mit Stahlgeländer in Madrid
Mittelgroße Mediterrane Terrasse neben dem Haus, in der 1. Etage mit Stahlgeländer in Madrid
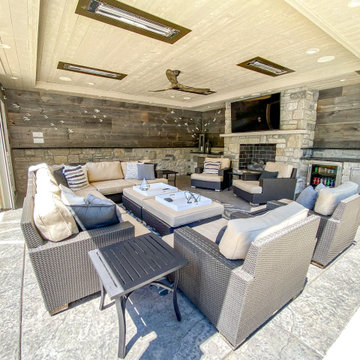
This outdoor area screams summer! Our customers existing pool is now complimented by a stamped patio area with a fire pit, an open deck area with composite decking, and an under deck area with a fireplace and beverage area. Having an outdoor living area like this one allows for plenty of space for entertaining and relaxing!
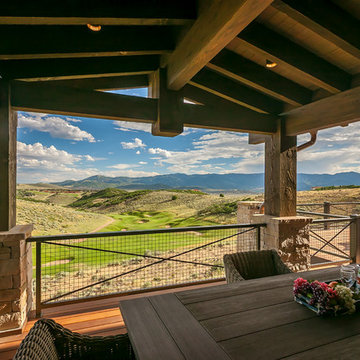
With views like these, a huge porch for dining, relaxing and entertaining was a must. With both covered and uncovered porch space, this area can be used year round.
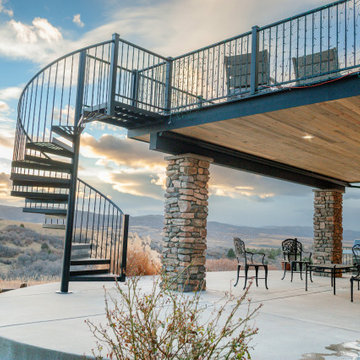
Custom spiral staircase
Mittelgroße, Unbedeckte Rustikale Terrasse hinter dem Haus, in der 1. Etage mit Stahlgeländer in Denver
Mittelgroße, Unbedeckte Rustikale Terrasse hinter dem Haus, in der 1. Etage mit Stahlgeländer in Denver
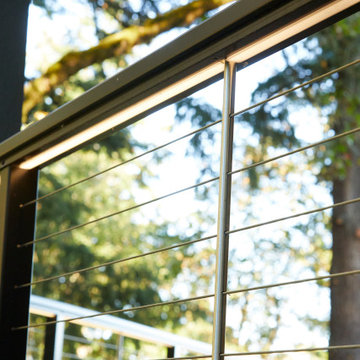
Close-up of DesignRail® aluminum stair railing with LED top rail lighting and Stainless Steel Pickets - bottom of stair end post.
Große, Unbedeckte Moderne Terrasse hinter dem Haus, in der 1. Etage mit Stahlgeländer in Portland
Große, Unbedeckte Moderne Terrasse hinter dem Haus, in der 1. Etage mit Stahlgeländer in Portland
Terrassen mit Stahlgeländer Ideen und Design
9
