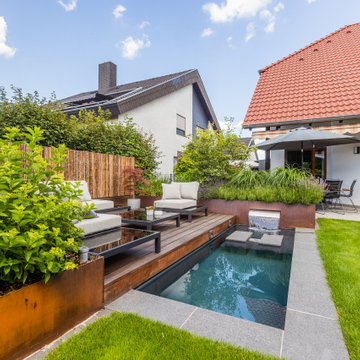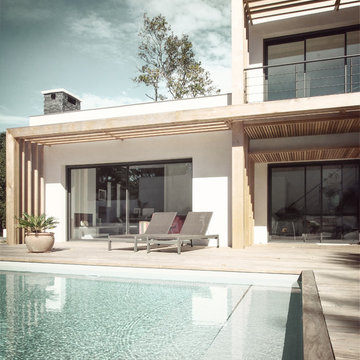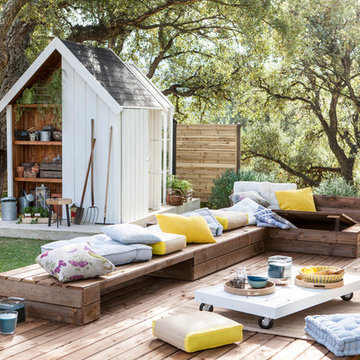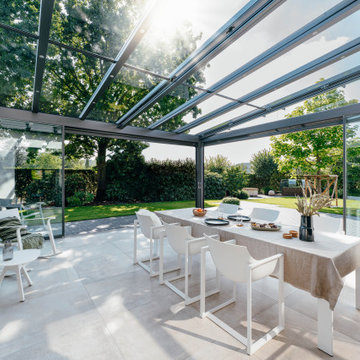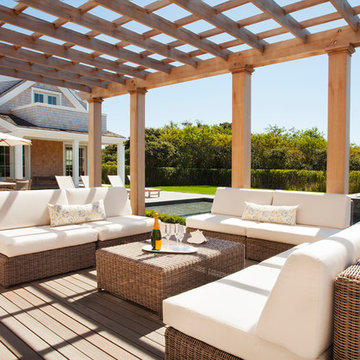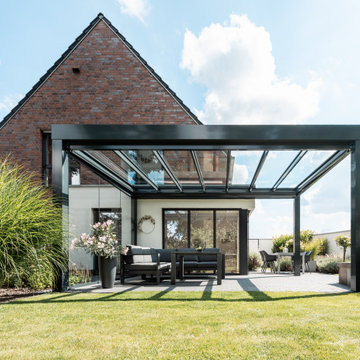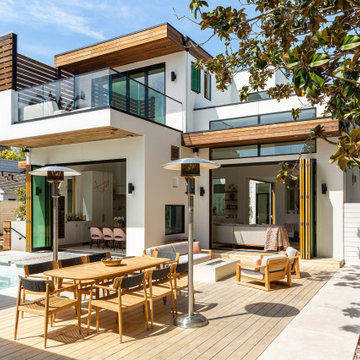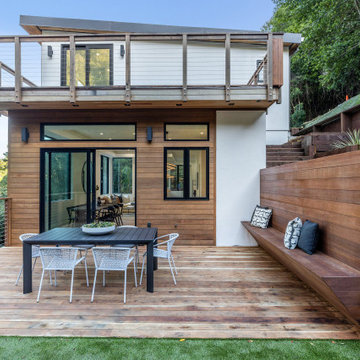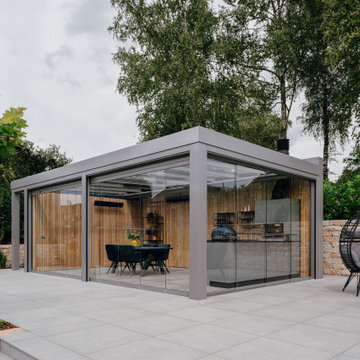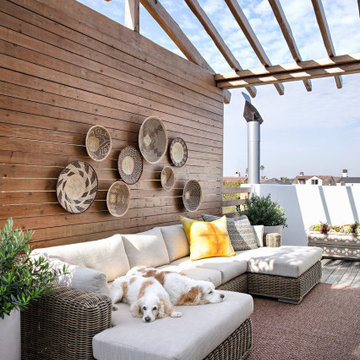Terrassen Ideen und Design
Suche verfeinern:
Budget
Sortieren nach:Heute beliebt
1 – 20 von 285.755 Fotos

Gemütlichen Sommerabenden steht nichts mehr im Wege.
Mittelgroße, Unbedeckte Moderne Terrasse neben dem Haus, im Erdgeschoss mit Mix-Geländer und Beleuchtung in Sonstige
Mittelgroße, Unbedeckte Moderne Terrasse neben dem Haus, im Erdgeschoss mit Mix-Geländer und Beleuchtung in Sonstige
Finden Sie den richtigen Experten für Ihr Projekt
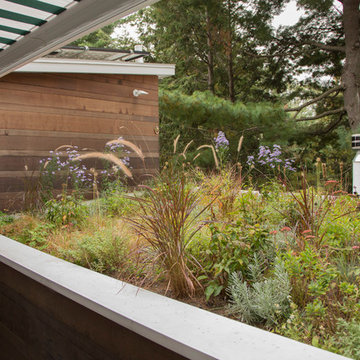
Photo Credit: Eric Roth
Moderne Dachterrasse mit Kübelpflanzen und Markisen in Boston
Moderne Dachterrasse mit Kübelpflanzen und Markisen in Boston
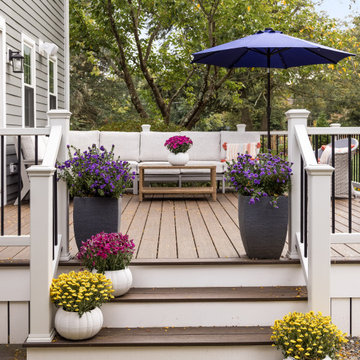
We swapped the location of the slider and the 3 windows seen on the left of the deck. A slider used to be in place of those windows but was unsafe with no exit and not up to current codes. We saw an opportunity to swap the location of the window and slider. The sink now sits in front of those windows and the slider offers great indoor/outdoor access from the main living area, onto the new deck.
Laden Sie die Seite neu, um diese Anzeige nicht mehr zu sehen

The Fox family wanted to have plenty of entertainment space in their backyard retreat. We also were able to continue using the landscape lighting to help the steps be visible at night and also give a elegant and modern look to the space.
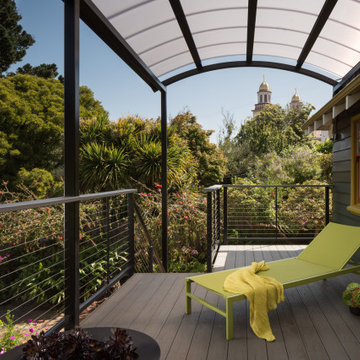
New deck with steel canopy for outdoor living
Moderne Terrasse in San Francisco
Moderne Terrasse in San Francisco

Here is the cooking/grill area that is covered with roof pavilion. This outdoor kitchen area has easy access to the upper lounge space and a set custom fitted stairs.
This deck was made with pressure treated decking, cedar railing, and features fascia trim.
Here are a few products used on that job:
Underdeck Oasis water diversion system
Deckorator Estate balusters
Aurora deck railing lights
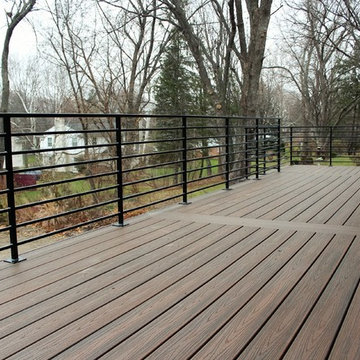
The home’s modest proportions call for appropriate deck treatment. But discreet pops of color hint at an exciting interior. In the same way, the horizontal metal rail fades at distances but up close makes a statement.
To read more about this project, click here or start at the Great Lakes Metal Fabrication metal railing page.
To read more about this project, click here or start at the Great Lakes Metal Fabrication metal railing page.
Laden Sie die Seite neu, um diese Anzeige nicht mehr zu sehen
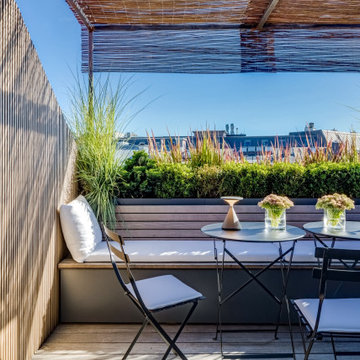
In einer Münchner Penthauswohnung wurde der komplette Innenausbau von uns projektiert, Laser3D gemessen, gezeichnet, gefertigt und montiert. Dazu gehören:
Einbauküche in sägerauher Räuchereiche mit Kochinsel aus warmgewalztem Edelstahl
Türen, Ankleidemöbel, Einbauschränke und Wandverkleidungen in sandgestrahlter Pinie, weiß / schwarz gebeizt
Treppenverkleidung aus Schwarzstahl
Dreh-Schiebetüren in FENIX
Pivottüren 2 flg
Balkonbelag und -Wandverkleidung aus Thermoesche
Terrassen Ideen und Design
Laden Sie die Seite neu, um diese Anzeige nicht mehr zu sehen
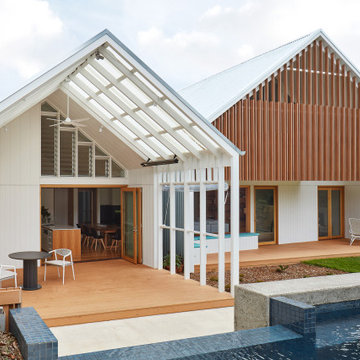
Twin Peaks House is a vibrant extension to a grand Edwardian homestead in Kensington.
Originally built in 1913 for a wealthy family of butchers, when the surrounding landscape was pasture from horizon to horizon, the homestead endured as its acreage was carved up and subdivided into smaller terrace allotments. Our clients discovered the property decades ago during long walks around their neighbourhood, promising themselves that they would buy it should the opportunity ever arise.
Many years later the opportunity did arise, and our clients made the leap. Not long after, they commissioned us to update the home for their family of five. They asked us to replace the pokey rear end of the house, shabbily renovated in the 1980s, with a generous extension that matched the scale of the original home and its voluminous garden.
Our design intervention extends the massing of the original gable-roofed house towards the back garden, accommodating kids’ bedrooms, living areas downstairs and main bedroom suite tucked away upstairs gabled volume to the east earns the project its name, duplicating the main roof pitch at a smaller scale and housing dining, kitchen, laundry and informal entry. This arrangement of rooms supports our clients’ busy lifestyles with zones of communal and individual living, places to be together and places to be alone.
The living area pivots around the kitchen island, positioned carefully to entice our clients' energetic teenaged boys with the aroma of cooking. A sculpted deck runs the length of the garden elevation, facing swimming pool, borrowed landscape and the sun. A first-floor hideout attached to the main bedroom floats above, vertical screening providing prospect and refuge. Neither quite indoors nor out, these spaces act as threshold between both, protected from the rain and flexibly dimensioned for either entertaining or retreat.
Galvanised steel continuously wraps the exterior of the extension, distilling the decorative heritage of the original’s walls, roofs and gables into two cohesive volumes. The masculinity in this form-making is balanced by a light-filled, feminine interior. Its material palette of pale timbers and pastel shades are set against a textured white backdrop, with 2400mm high datum adding a human scale to the raked ceilings. Celebrating the tension between these design moves is a dramatic, top-lit 7m high void that slices through the centre of the house. Another type of threshold, the void bridges the old and the new, the private and the public, the formal and the informal. It acts as a clear spatial marker for each of these transitions and a living relic of the home’s long history.
1
