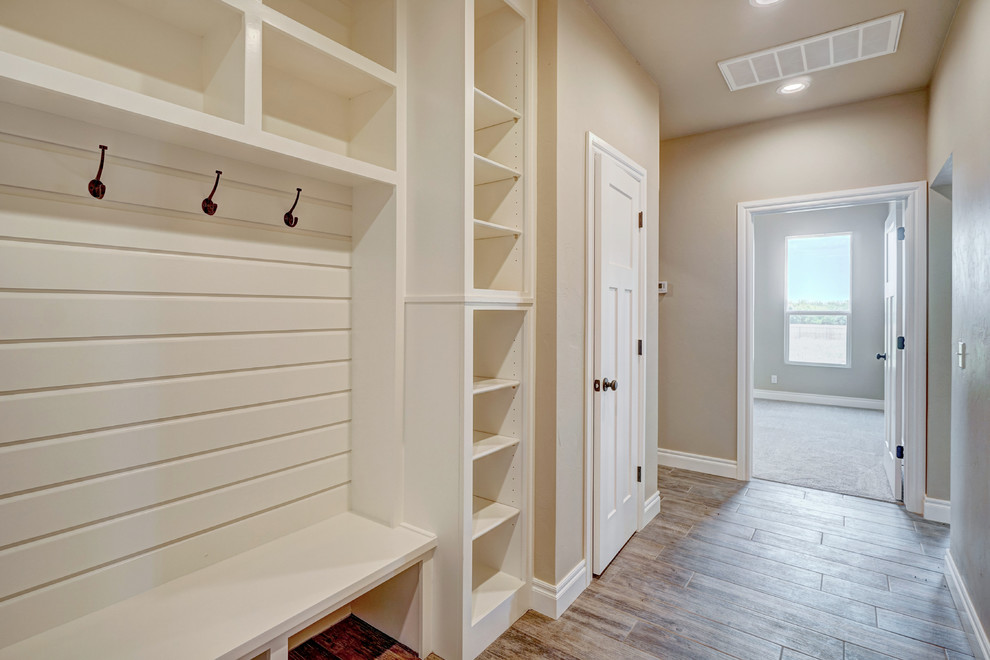
The Primrose Plan 1316
This compact Craftsman design is economical to build with its uncomplicated footprint and lowered roofline. Interesting angles are mirrored in the kitchen bar and dining room columns, tying the living spaces together in the open floor plan. A cathedral ceiling runs from the great room to the oversized screen porch creating a feeling of spaciousness, and the mud and utility rooms at the garage entrance provide storage and organization space unseen from the common areas.

Mud room