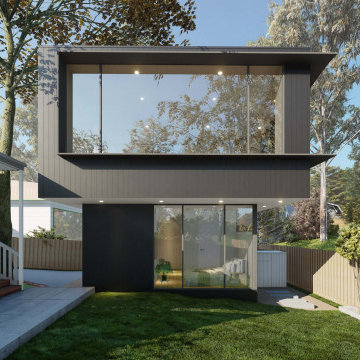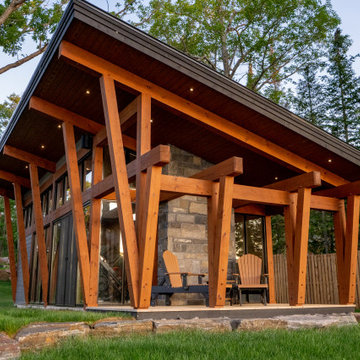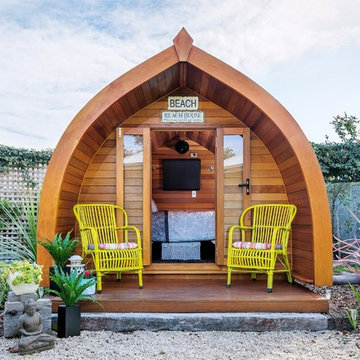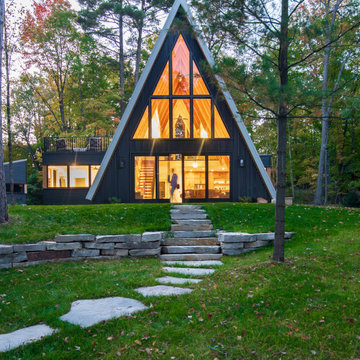Tiny Houses mit unterschiedlichen Fassadenmaterialien Ideen und Design
Suche verfeinern:
Budget
Sortieren nach:Heute beliebt
21 – 40 von 1.023 Fotos
1 von 3

At Studio Shed, we provide end-to-end design, manufacturing, and installation of accessory dwelling units and interiors with our Summit Series model. Our turnkey interior packages allow you to skip the lengthy back-and-forth of a traditional design process without compromising your unique vision!
Featured Studio Shed:
• 20x30 Summit Series
• Volcano Gray Lap Siding
• Timber Bark Doors
• Panda Gray Soffits
• Dark Bronze Aluminum
• Lifestyle Interior Package

Kleines, Zweistöckiges Skandinavisches Tiny House mit Faserzement-Fassade, Satteldach, Schindeldach und schwarzem Dach in Seattle

Kleines, Zweistöckiges Mediterranes Tiny House mit Putzfassade, beiger Fassadenfarbe, Satteldach und Ziegeldach in Sonstige

Kleines, Zweistöckiges Modernes Haus mit schwarzer Fassadenfarbe, Pultdach und Blechdach in München

Kleines, Dreistöckiges Modernes Tiny House mit Faserzement-Fassade, bunter Fassadenfarbe, Flachdach und Schindeldach in Sonstige

Kleines Modernes Tiny House mit Mix-Fassade, schwarzer Fassadenfarbe, Satteldach, Blechdach und grauem Dach in Minneapolis

The Peak is a simple but not conventional cabin retreat design
It is the first model in a series of designs tailored for landowners, developers and anyone seeking a daring but simple approach for a cabin.
Up to 96 sqm Net (usable) area and 150 sqm gross floor area, ideal for short rental experiences.
Using a light gauge steel structural framing or a timber solution as well.
Featuring a kitchenette, dining, living, bedroom, two bathrooms and an inspiring attic at the top.

Externally, the pre weather timber cladding and profiled fibre cement roof allow the building to sit naturally in its landscape.
Mittelgroßes, Einstöckiges Modernes Tiny House mit Mix-Fassade, brauner Fassadenfarbe, Satteldach, Misch-Dachdeckung, grauem Dach und Wandpaneelen in Sonstige
Mittelgroßes, Einstöckiges Modernes Tiny House mit Mix-Fassade, brauner Fassadenfarbe, Satteldach, Misch-Dachdeckung, grauem Dach und Wandpaneelen in Sonstige

Проект необычного мини-дома с башней в сказочном стиле. Этот дом будет использоваться в качестве гостевого дома на базе отдыха в Карелии недалеко у Ладожского озера. Проект выполнен в органическом стиле с антуражем сказочного домика.

Blackburn North Tiny House
Blackburn North Tiny House. Alteration and Additions to an existing house, a transition from old to new.
Kleines, Zweistöckiges Modernes Tiny House mit Mix-Fassade und schwarzer Fassadenfarbe in Melbourne
Kleines, Zweistöckiges Modernes Tiny House mit Mix-Fassade und schwarzer Fassadenfarbe in Melbourne

Einstöckiges Modernes Tiny House mit Glasfassade, Pultdach, Blechdach und schwarzem Dach in Toronto

Hand build Western Red Cedar Ozshack crafted in Adelaide delivered nationwide
Kleines, Einstöckiges Maritimes Haus in Adelaide
Kleines, Einstöckiges Maritimes Haus in Adelaide

Kleines, Einstöckiges Uriges Haus mit brauner Fassadenfarbe, Satteldach, Schindeldach, braunem Dach und Verschalung in Sonstige

To save interior space and take advantage of lovely northwest summer weather, the kitchen is outside under an operable canopy.
Kleines, Einstöckiges Rustikales Haus mit Satteldach in Seattle
Kleines, Einstöckiges Rustikales Haus mit Satteldach in Seattle

Conversion of a 1 car garage into an studio Additional Dwelling Unit
Kleines, Einstöckiges Modernes Tiny House mit Mix-Fassade, weißer Fassadenfarbe, Pultdach, Schindeldach und schwarzem Dach in Washington, D.C.
Kleines, Einstöckiges Modernes Tiny House mit Mix-Fassade, weißer Fassadenfarbe, Pultdach, Schindeldach und schwarzem Dach in Washington, D.C.

We converted the original 1920's 240 SF garage into a Poetry/Writing Studio by removing the flat roof, and adding a cathedral-ceiling gable roof, with a loft sleeping space reached by library ladder. The kitchenette is minimal--sink, under-counter refrigerator and hot plate. Behind the frosted glass folding door on the left, the toilet, on the right, a shower.

Interior and Exterior Renovations to existing HGTV featured Tiny Home. We modified the exterior paint color theme and painted the interior of the tiny home to give it a fresh look. The interior of the tiny home has been decorated and furnished for use as an AirBnb space. Outdoor features a new custom built deck and hot tub space.

Kleines Modernes Tiny House mit Mix-Fassade, schwarzer Fassadenfarbe, Satteldach, Blechdach und grauem Dach in Minneapolis

Exterior view with large deck. Materials are fire resistant for high fire hazard zones.
Turn key solution and move-in ready from the factory! Built as a prefab modular unit and shipped to the building site. Placed on a permanent foundation and hooked up to utilities on site.
Use as an ADU, primary dwelling, office space or guesthouse

The gorgeous Front View of The Catilina. View House Plan THD-5289: https://www.thehousedesigners.com/plan/catilina-1013-5289/
Tiny Houses mit unterschiedlichen Fassadenmaterialien Ideen und Design
2