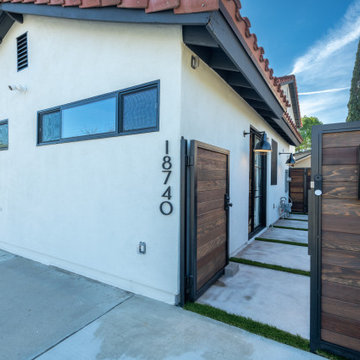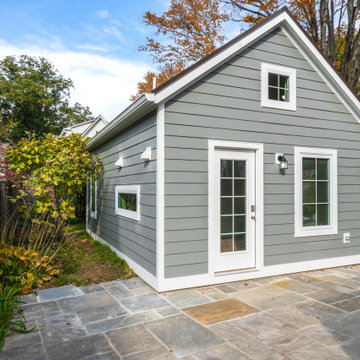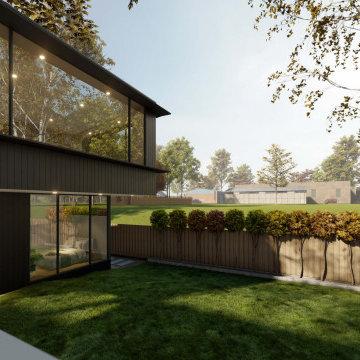Tiny Houses mit unterschiedlichen Fassadenmaterialien Ideen und Design
Suche verfeinern:
Budget
Sortieren nach:Heute beliebt
81 – 100 von 1.023 Fotos
1 von 3

Convert Attached Garage to ADU (Accessory Dwelling Unit)
Kleines, Einstöckiges Klassisches Tiny House mit Putzfassade, Satteldach, Ziegeldach und braunem Dach in Los Angeles
Kleines, Einstöckiges Klassisches Tiny House mit Putzfassade, Satteldach, Ziegeldach und braunem Dach in Los Angeles

New Accessory Dwelling Unit we completed in Bethesda, MD. The Makara 330, typically a studio, was modified into a 1bedroom for our client who is using as a home for their mother. We built a custom murphy bed so the bedroom can double as a home office when mom isn't in town.

Kleines, Einstöckiges Tiny House mit Metallfassade, schwarzer Fassadenfarbe, Pultdach, Blechdach und schwarzem Dach in San Francisco

This Accessory Dwelling Unit (ADU) is a Cross Construction Ready-to-Build 2 bed / 1 bath 749 SF design. This classic San Diego Modern Farmhouse style ADU takes advantage of outdoor living while efficiently maximizing the indoor living space. This design is one of Cross Construction’s new line of ready-to-build ADU designs. This ADU has a custom look and is easily customizable to complement your home and style. Contact Cross Construction to learn more.

Outside, the barn received a new metal standing seam roof and perimeter chop-block limestone curb. Butterstick limestone walls form a grassy enclosed yard from which to sit and take in the sights and sounds of the Hill Country.

Blackburn North Tiny House
Blackburn North Tiny House. Alteration and Additions to an existing house, a transition from old to new.
Kleines, Zweistöckiges Modernes Tiny House mit Mix-Fassade und schwarzer Fassadenfarbe in Melbourne
Kleines, Zweistöckiges Modernes Tiny House mit Mix-Fassade und schwarzer Fassadenfarbe in Melbourne

The compact subdued cabin nestled under a lush second-growth forest overlooking Lake Rosegir. Built over an existing foundation, the new building is just over 800 square feet. Early design discussions focused on creating a compact, structure that was simple, unimposing, and efficient. Hidden in the foliage clad in dark stained cedar, the house welcomes light inside even on the grayest days. A deck sheltered under 100 yr old cedars is a perfect place to watch the water.
Project Team | Lindal Home
Architectural Designer | OTO Design
General Contractor | Love and sons
Photography | Patrick

Photos by Roehner + Ryan
Kleines, Einstöckiges Modernes Tiny House mit Betonfassade und Flachdach in Phoenix
Kleines, Einstöckiges Modernes Tiny House mit Betonfassade und Flachdach in Phoenix

Arch Studio, Inc. designed a 730 square foot ADU for an artistic couple in Willow Glen, CA. This new small home was designed to nestle under the Oak Tree in the back yard of the main residence.

Kleines, Einstöckiges Klassisches Haus mit grüner Fassadenfarbe, Satteldach und Blechdach in Sonstige

The kitchen window herb box is one of a number of easily attached accessories. The exterior water spigot delivers both hot and cold water from the unit's on-demand water heater.
Photo by Kate Russell

Mittelgroßes, Zweistöckiges Landhaus Tiny House mit Vinylfassade, weißer Fassadenfarbe, Satteldach und Blechdach in Austin

Tiny House Exterior
Photography: Gieves Anderson
Noble Johnson Architects was honored to partner with Huseby Homes to design a Tiny House which was displayed at Nashville botanical garden, Cheekwood, for two weeks in the spring of 2021. It was then auctioned off to benefit the Swan Ball. Although the Tiny House is only 383 square feet, the vaulted space creates an incredibly inviting volume. Its natural light, high end appliances and luxury lighting create a welcoming space.

Exterior of 400 SF ADU. This project boasts a large vaulted living area in a one bed / one bath design.
ADUs can be rented out for additional income, which can help homeowners offset the cost of their mortgage or other expenses.
ADUs can provide extra living space for family members, guests, or renters.
ADUs can increase the value of a home, making it a wise investment.
Spacehouse ADUs are designed to make the most of every square foot, so you can enjoy all the comforts of home in a smaller space.

A new 800 square foot cabin on existing cabin footprint on cliff above Deception Pass Washington
Kleines, Einstöckiges Maritimes Haus mit blauer Fassadenfarbe, Halbwalmdach, Blechdach, braunem Dach und Verschalung in Seattle
Kleines, Einstöckiges Maritimes Haus mit blauer Fassadenfarbe, Halbwalmdach, Blechdach, braunem Dach und Verschalung in Seattle

Prairie Cottage- Florida Cracker inspired 4 square cottage
Kleines, Einstöckiges Landhausstil Haus mit brauner Fassadenfarbe, Satteldach, Blechdach, grauem Dach und Wandpaneelen in Tampa
Kleines, Einstöckiges Landhausstil Haus mit brauner Fassadenfarbe, Satteldach, Blechdach, grauem Dach und Wandpaneelen in Tampa

Kleines, Zweistöckiges Rustikales Haus mit brauner Fassadenfarbe und Satteldach in Burlington

The backyard with an all-glass office/ADU (accessory dwelling unit).
Kleines, Einstöckiges Modernes Tiny House mit Glasfassade, weißer Fassadenfarbe, Flachdach, Blechdach und weißem Dach in Los Angeles
Kleines, Einstöckiges Modernes Tiny House mit Glasfassade, weißer Fassadenfarbe, Flachdach, Blechdach und weißem Dach in Los Angeles

Exterior deck doubles the living space for my teeny tiny house! All the wood for the deck is reclaimed from fallen trees and siding from an old house. The french doors and kitchen window is also reclaimed. Photo: Chibi Moku

Kleines, Einstöckiges Landhausstil Haus mit weißer Fassadenfarbe, Flachdach, Blechdach, schwarzem Dach und Verschalung in Sonstige
Tiny Houses mit unterschiedlichen Fassadenmaterialien Ideen und Design
5