Tiny Houses mit Wandpaneelen Ideen und Design
Suche verfeinern:
Budget
Sortieren nach:Heute beliebt
41 – 60 von 222 Fotos
1 von 3
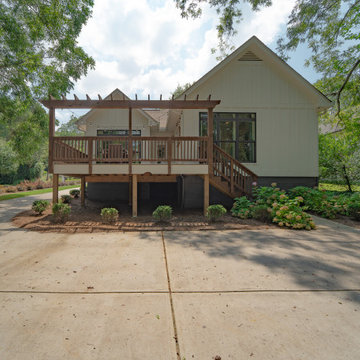
The Rear View of The Catilina. View House Plan THD-5289: https://www.thehousedesigners.com/plan/catilina-1013-5289/
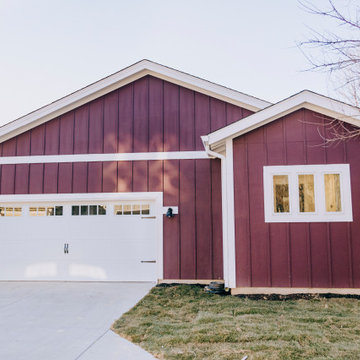
Designed by Ross Chapin and Built by Land Development & Building, the Betty at Inglenook’s Pocket Neighborhoods is an open Cottage-style Home that facilitates everyday living on a single level. High ceilings in the kitchen, family room and dining nook make this a bright and enjoyable space for your morning coffee, cooking a gourmet dinner, or entertaining guests. Whether it’s a two-bedroom Betty or a reconfigured three-bedroom Betty, the Betty plans are tailored to maximize the way we live.
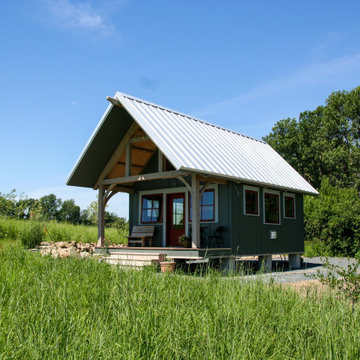
Kleines, Einstöckiges Rustikales Haus mit grauer Fassadenfarbe, Pultdach, Blechdach, weißem Dach und Wandpaneelen in Minneapolis
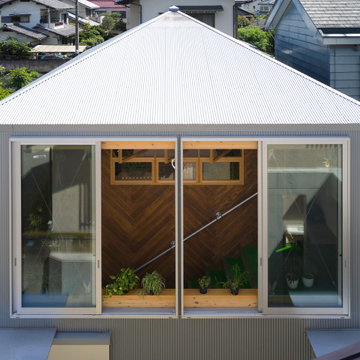
Kleines, Zweistöckiges Landhausstil Tiny House mit Metallfassade, grauer Fassadenfarbe, Blechdach, grauem Dach und Wandpaneelen in Sonstige
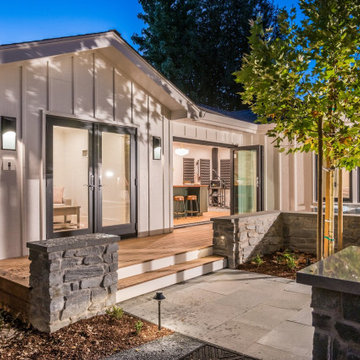
This custom built ADU provided this family with extra space for their aging parents. Burton handled this project from concept to completion.
Mittelgroßes, Einstöckiges Tiny House mit Faserzement-Fassade, beiger Fassadenfarbe, Satteldach, Schindeldach, schwarzem Dach und Wandpaneelen in San Francisco
Mittelgroßes, Einstöckiges Tiny House mit Faserzement-Fassade, beiger Fassadenfarbe, Satteldach, Schindeldach, schwarzem Dach und Wandpaneelen in San Francisco
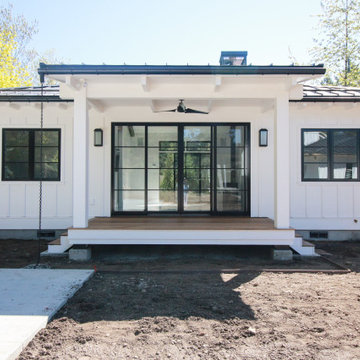
A fun family farmhouse gets a summer house for guests and to hang out in!
Einstöckiges Landhausstil Tiny House mit weißer Fassadenfarbe, Blechdach, schwarzem Dach und Wandpaneelen in Seattle
Einstöckiges Landhausstil Tiny House mit weißer Fassadenfarbe, Blechdach, schwarzem Dach und Wandpaneelen in Seattle
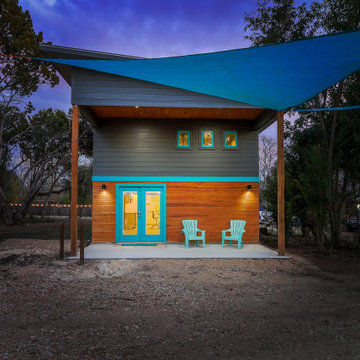
The ShopBoxes grew from a homeowner’s wish to craft a small complex of living spaces on a large wooded lot. Smash designed two structures for living and working, each built by the crafty, hands-on homeowner. Balancing a need for modern quality with a human touch, the sharp geometry of the structures contrasts with warmer and handmade materials and finishes, applied directly by the homeowner/builder. The result blends two aesthetics into very dynamic spaces, staked out as individual sculptures in a private park.
Design by Smash Design Build and Owner (private)
Construction by Owner (private)
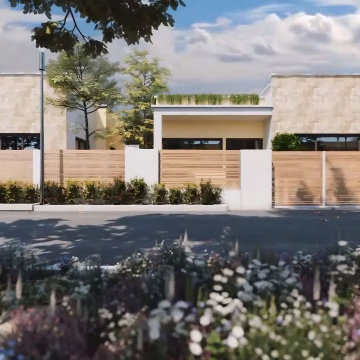
In the early days of the 3d architectural visualisation studio, the focus was on creating photo-realistic images of buildings that didn't yet exist. This allowed potential buyers or renters to see what their future home or office would look like.
Nowadays, the role of the 3d architectural visualizer has evolved. While still involved in the sale or rental of property, they are also heavily involved in the design process. By using 3d architectural visualization, architects and designers can explore different design options and make sure that the final product meets the needs of the client.
In this blog post, we will take a look at a recent project by a 3d architectural visualizer - the Visualize a Residential Colony in Meridian Idaho.
A 3D architectural visualisation is an important tool for architects and engineers. It allows them to create realistic images of their designs, which can be used to present their ideas to clients or investors.
The studio Visualize was commissioned to create a 3D visualisation of a proposed residential colony in Meridian, Idaho. The colony will be built on a site that is currently occupied by a golf course.
The studio used a variety of software to create the visualisation, including 3ds Max, V-Ray, and Photoshop. The finished product is a realistic and accurate representation of the proposed colony.
The 3D visualisation has been used to convince the local authorities to approve the project. It has also been used to help raise investment for the colony.
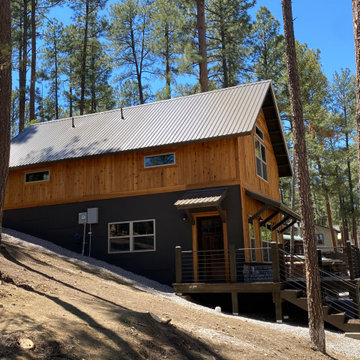
Zweistöckiges Uriges Haus mit Satteldach, Blechdach, braunem Dach und Wandpaneelen in Sonstige
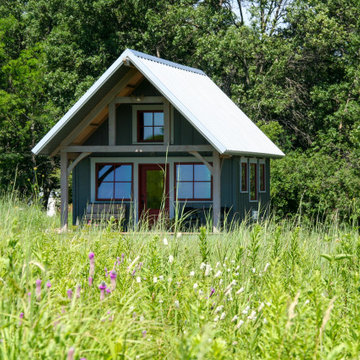
Kleines, Einstöckiges Rustikales Haus mit grauer Fassadenfarbe, Pultdach, Blechdach, weißem Dach und Wandpaneelen in Minneapolis

Kleines, Dreistöckiges Asiatisches Tiny House mit Betonfassade, weißer Fassadenfarbe, Pultdach, Blechdach, blauem Dach und Wandpaneelen in Sonstige
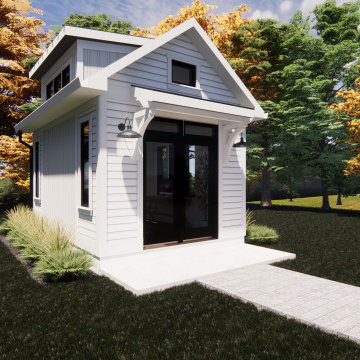
The NotShed is an economical solution to the need for high quality home office space. Designed as an accessory structure to compliment the primary residence.
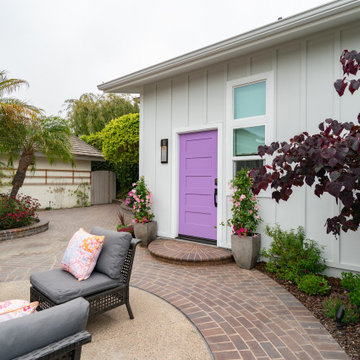
Kleines, Einstöckiges Modernes Tiny House mit Faserzement-Fassade, grauer Fassadenfarbe, Walmdach, Schindeldach, grauem Dach und Wandpaneelen in San Diego
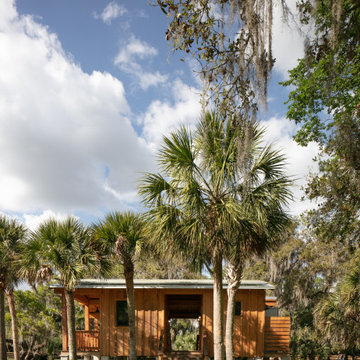
Cabana Cottage- Florida Cracker inspired kitchenette and bath house, separated by a dog-trot
Kleines, Einstöckiges Landhaus Haus mit brauner Fassadenfarbe, Satteldach, Blechdach, grauem Dach und Wandpaneelen in Tampa
Kleines, Einstöckiges Landhaus Haus mit brauner Fassadenfarbe, Satteldach, Blechdach, grauem Dach und Wandpaneelen in Tampa
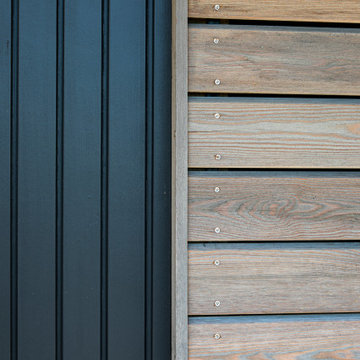
Externally, the pre weather timber cladding and profiled fibre cement roof allow the building to sit naturally in its landscape.
Mittelgroßes, Einstöckiges Modernes Tiny House mit Mix-Fassade, brauner Fassadenfarbe, Satteldach, Misch-Dachdeckung, grauem Dach und Wandpaneelen in Sonstige
Mittelgroßes, Einstöckiges Modernes Tiny House mit Mix-Fassade, brauner Fassadenfarbe, Satteldach, Misch-Dachdeckung, grauem Dach und Wandpaneelen in Sonstige
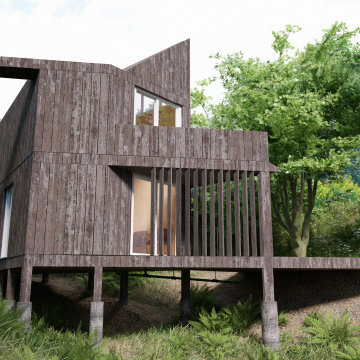
Nestled into a tree-covered hilltop in Fairfax CA this simple timber-framed house exploits what many have considered to be a very restrictive and constrained site too small to develop. The perimeter of the house follows exactly the site and its set back lines thus dictating the overall size and volume. The house was designed for a young couple as a starter home in this desirable area where they would normally be priced out. The strict budget influenced the design of standard off-the-shelf components and an easy and quick construction sequence minimalizing the build time. The house straddle’s a small brook in a ravine at the apex of a hairpin bend on an unincorporated road. Supported on eight concrete peers elevating the house to road level, the layout of the house is based on a simple twelve-foot grid, with an adjoining six-foot tapering sliver along the north-facing long edge, giving the overall footprint the shape of a blunt wedge. Accessed over a triangular bridge dictated by site lines, the entrance is via a covered porte cochere with a balcony above. The entranceway can be closed for security by means of a large sliding door of matching slatted wood. The entrance proper is via a stock sliding glass patio door to the main living space. The choice of sliding window is repeated throughout the building. In its current flexible configuration, the living space is a double-height experience, beyond which on the left centrally located is a spiral staircase leading to the bedroom and bathroom above. Both these rooms have built-in storage. Both bedrooms boast a double-height slopping ceiling; clerestory windows that give the building its distinctive character, and a balcony. On the ground floor beyond the spiral staircase is built-in and concealed fully equipped kitchen and open plan dining area, beyond which, externally and underneath one of the bedroom balconies is an outdoor bbq kitchen.
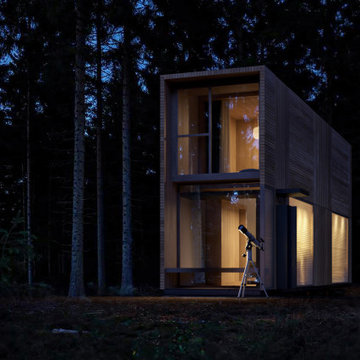
The project derives from the search for a better quality of life in the pandemic era, enhancing the life simplicity with respect for nature using ecological and
natural systems. The customer of the mobile house is a couple of Japanese professionals: a biologist and an astronomer, driven by the possibility of smart working, decide to live in natural and unspoiled areas in a small mobile home. The house is designed to offer a simple and versatile living comfort with the possibility of moving to different natural areas of Japan being able to face different climates with a highly eco-friendly structure. The interior spaces offer a work station and both horizontal and vertical astronomical observation points.

Took a worn out look on a home that needed a face lift standing between new homes. Kept the look and brought it into the 21st century, yet you can reminisce and feel like your back in the 50:s with todays conveniences.

The ShopBoxes grew from a homeowner’s wish to craft a small complex of living spaces on a large wooded lot. Smash designed two structures for living and working, each built by the crafty, hands-on homeowner. Balancing a need for modern quality with a human touch, the sharp geometry of the structures contrasts with warmer and handmade materials and finishes, applied directly by the homeowner/builder. The result blends two aesthetics into very dynamic spaces, staked out as individual sculptures in a private park.
Design by Smash Design Build and Owner (private)
Construction by Owner (private)
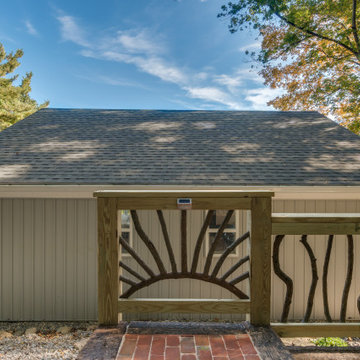
We wanted to transform the entry to garner a cottage feel upon approach. Walk and steps were done with railroad tie borders with recycled brick taken from a project in Old Town Alexandria
Tiny Houses mit Wandpaneelen Ideen und Design
3