Treppen in L-Form mit Mix-Geländer Ideen und Design
Suche verfeinern:
Budget
Sortieren nach:Heute beliebt
41 – 60 von 1.459 Fotos
1 von 3
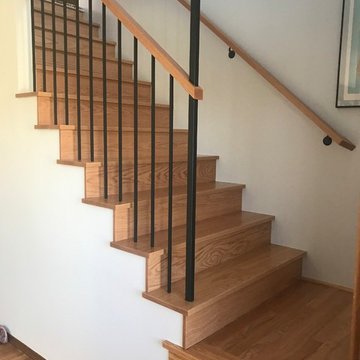
Midcentury stair case. Portland Stair Company
Mittelgroße Mid-Century Holztreppe in L-Form mit Holz-Setzstufen und Mix-Geländer in Portland
Mittelgroße Mid-Century Holztreppe in L-Form mit Holz-Setzstufen und Mix-Geländer in Portland
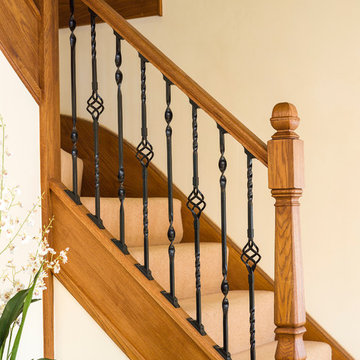
Our stunning metal balusters were selected to add a touch of detail to this simple design.
Mittelgroße Klassische Treppe in L-Form mit Teppich-Treppenstufen, Teppich-Setzstufen und Mix-Geländer in Hampshire
Mittelgroße Klassische Treppe in L-Form mit Teppich-Treppenstufen, Teppich-Setzstufen und Mix-Geländer in Hampshire
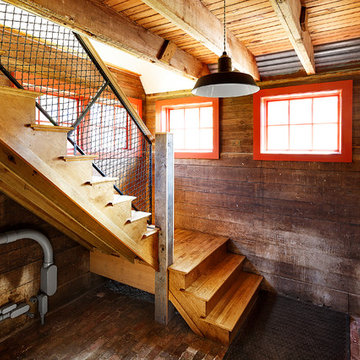
Stairway in renovated barn. Several original materials incorporated into the renovation.
Mittelgroße Country Holztreppe in L-Form mit Holz-Setzstufen und Mix-Geländer in Boston
Mittelgroße Country Holztreppe in L-Form mit Holz-Setzstufen und Mix-Geländer in Boston
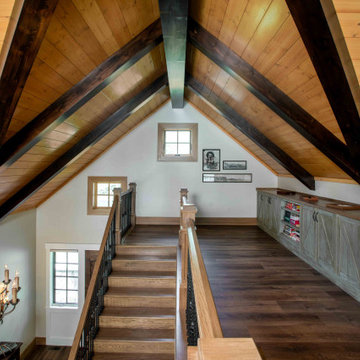
We love it when a home becomes a family compound with wonderful history. That is exactly what this home on Mullet Lake is. The original cottage was built by our client’s father and enjoyed by the family for years. It finally came to the point that there was simply not enough room and it lacked some of the efficiencies and luxuries enjoyed in permanent residences. The cottage is utilized by several families and space was needed to allow for summer and holiday enjoyment. The focus was on creating additional space on the second level, increasing views of the lake, moving interior spaces and the need to increase the ceiling heights on the main level. All these changes led for the need to start over or at least keep what we could and add to it. The home had an excellent foundation, in more ways than one, so we started from there.
It was important to our client to create a northern Michigan cottage using low maintenance exterior finishes. The interior look and feel moved to more timber beam with pine paneling to keep the warmth and appeal of our area. The home features 2 master suites, one on the main level and one on the 2nd level with a balcony. There are 4 additional bedrooms with one also serving as an office. The bunkroom provides plenty of sleeping space for the grandchildren. The great room has vaulted ceilings, plenty of seating and a stone fireplace with vast windows toward the lake. The kitchen and dining are open to each other and enjoy the view.
The beach entry provides access to storage, the 3/4 bath, and laundry. The sunroom off the dining area is a great extension of the home with 180 degrees of view. This allows a wonderful morning escape to enjoy your coffee. The covered timber entry porch provides a direct view of the lake upon entering the home. The garage also features a timber bracketed shed roof system which adds wonderful detail to garage doors.
The home’s footprint was extended in a few areas to allow for the interior spaces to work with the needs of the family. Plenty of living spaces for all to enjoy as well as bedrooms to rest their heads after a busy day on the lake. This will be enjoyed by generations to come.
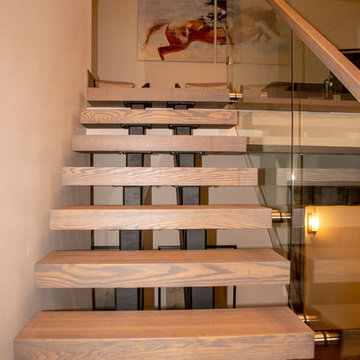
This Staircase’s simple and pristine look has the appearance of floating. The steel stringers were anchored in the wall so the attachment point was hidden from view. The Hood Vent in the kitchen was formed out of stainless steel and coated in a beautiful Bronze color. The Wine Cabinet band and the stainless on the bar were also processed the same way. The Fireplace has a simple yet elegant feel to it. Its locking system is fixed to the handle to keep it closed. The Outdoor Fire pit has a gas insert in the steel frame. Its sleek rectangular shape is perfect for fitting a bunch of people around to keep warm on a cool Wyoming evening. Rusted screens were installed in the chimney to keep birds out and are removable for easy cleaning.
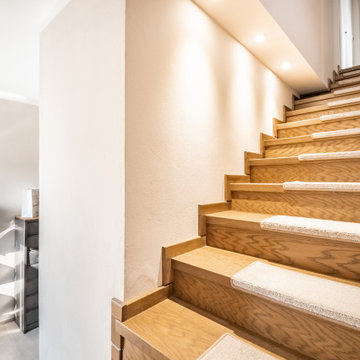
Ristrutturazione completa villetta di 250mq con ampi spazi e area relax
Große Moderne Holztreppe in L-Form mit Holz-Setzstufen, Mix-Geländer und Ziegelwänden in Mailand
Große Moderne Holztreppe in L-Form mit Holz-Setzstufen, Mix-Geländer und Ziegelwänden in Mailand
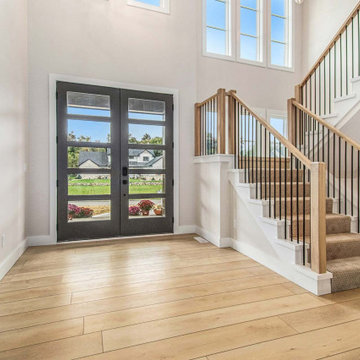
Crisp tones of maple and birch. The enhanced bevels accentuate the long length of the planks.
Mittelgroße Moderne Treppe in L-Form mit Teppich-Treppenstufen, Teppich-Setzstufen und Mix-Geländer in Indianapolis
Mittelgroße Moderne Treppe in L-Form mit Teppich-Treppenstufen, Teppich-Setzstufen und Mix-Geländer in Indianapolis
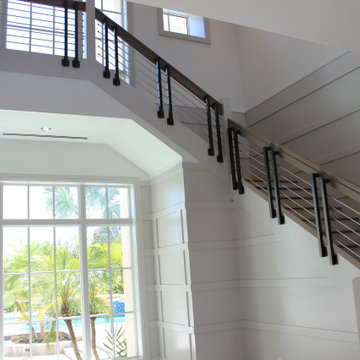
½” stainless steel rod, 1-9/16” stainless steel post, side mounted stainless-steel rod supports, white oak custom handrail with mitered joints, and white oak treads.
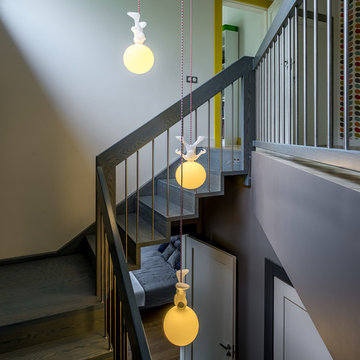
Дизайнер Кристина Шкварина и Юлия Русских. Первый этаж дома отведен под общественные зоны и "взрослые спальни", второй же этаж полностью отдан детям, в семье их четверо. Намёк на детское назначение начинается с веселого светильника в виде космонавта на орбите, который парит в проёме лестницы, разведывая обстановку со своими друзьями. Дизайнер светильники Constantin Worthmann. Подвесная модель (светильник также выпускается в напольной версии) стала обладателем награды за лучший дизайн Red Dot Design Award в 2009 году. Светильники подвешены на проводе в хлопковой красно-белой оплетке. Лестница с разворотной площадкой выполнена из дуба под сине-серым маслом. Ступени Г-образные без нависания. Мне очень нравится такая конструкция, без косоура, конструкция легкая на опорных столбах. Так же балясины облегчены
и невесомы из стальной трубки. Произведена лестница в Германии. Холл второго этажа отведен под игровую зону, библиотеку. Цвет работает очень активно в "детской" зоне. Прием контраста. На белой стене ярко выделены проемы дверей цветными наличниками. они появились не случайно. Желтый наличник знакомит нас с акцентным цветом этой детской комнаты. Каждая детская имеет свою цветовую гамму, основанную на использованых в декоре пенно от Mr.Perswall.
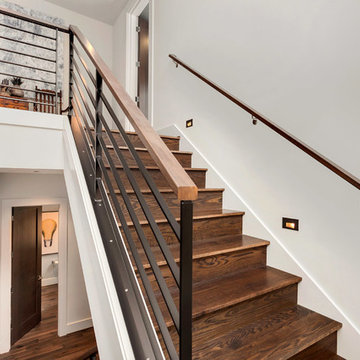
Stairs leading up to upstairs level.
Mittelgroße Moderne Holztreppe in L-Form mit Holz-Setzstufen und Mix-Geländer in Seattle
Mittelgroße Moderne Holztreppe in L-Form mit Holz-Setzstufen und Mix-Geländer in Seattle
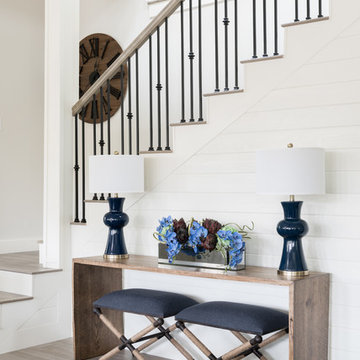
Michael Hunter Photography | Curate Florals
Mittelgroße Treppe in L-Form mit gefliesten Treppenstufen, Holz-Setzstufen und Mix-Geländer
Mittelgroße Treppe in L-Form mit gefliesten Treppenstufen, Holz-Setzstufen und Mix-Geländer
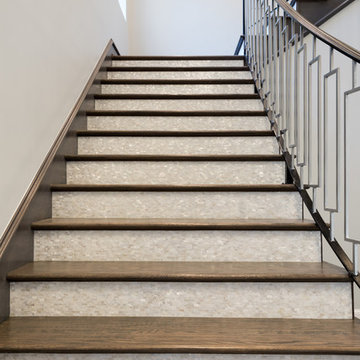
Michael Hunter Photography
Geräumige Klassische Holztreppe in L-Form mit Mix-Geländer und gefliesten Setzstufen in Dallas
Geräumige Klassische Holztreppe in L-Form mit Mix-Geländer und gefliesten Setzstufen in Dallas
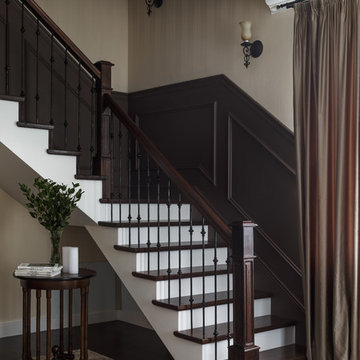
Klassische Holztreppe in L-Form mit gebeizten Holz-Setzstufen und Mix-Geländer in Moskau
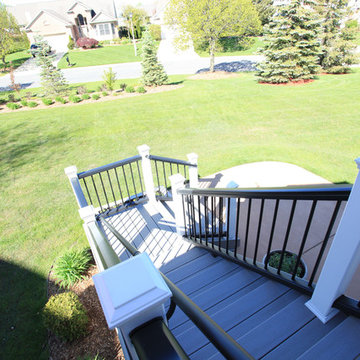
deck projects
Mittelgroße Klassische Holztreppe in L-Form mit Holz-Setzstufen und Mix-Geländer in Grand Rapids
Mittelgroße Klassische Holztreppe in L-Form mit Holz-Setzstufen und Mix-Geländer in Grand Rapids
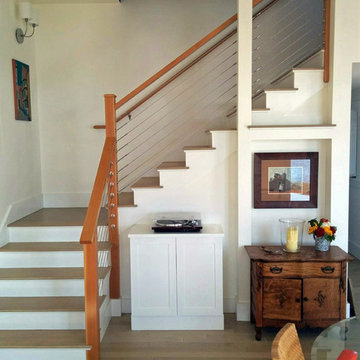
Jeff Kehm
Moderne Holztreppe in L-Form mit Holz-Setzstufen und Mix-Geländer in Portland Maine
Moderne Holztreppe in L-Form mit Holz-Setzstufen und Mix-Geländer in Portland Maine
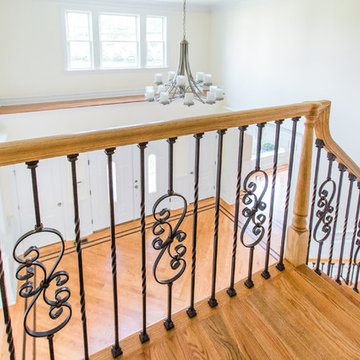
Anne Molnar Photography
Mittelgroße Klassische Holztreppe in L-Form mit gebeizten Holz-Setzstufen und Mix-Geländer in New York
Mittelgroße Klassische Holztreppe in L-Form mit gebeizten Holz-Setzstufen und Mix-Geländer in New York
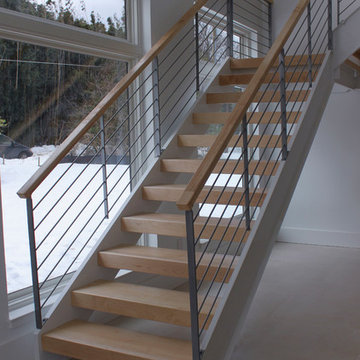
The maple slab-like treads complement the wood installed on floors and ceiling, and contrast beautifully against the crisp white interior selected by owners; the open risers add a sophisticated touch to this ultra-modern home and create an airy feeling that complements the openness of this home’s layout. Century Stair designed, manufactured and installed this structural multi-level staircase (with matching hardwood handrails and hand-forged steel railing supports) conforming to local residential building codes. CSC 1976-2020 © Century Stair Company ® All rights reserved.
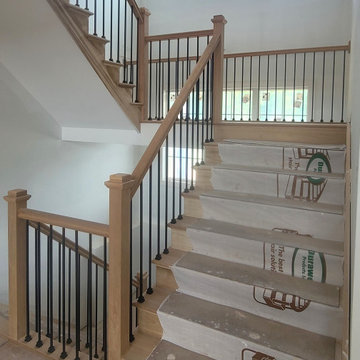
This railing installation features straight metal balusters and wooden posts and rails, creating a clean, modern look that perfectly complements contemporary homes
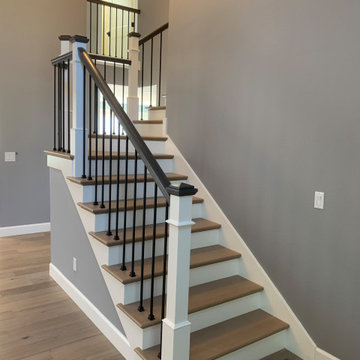
Painted and stain box newel posts with metal balusters and Oak tread with painted trims.
Große Klassische Holztreppe in L-Form mit Holz-Setzstufen und Mix-Geländer in Portland
Große Klassische Holztreppe in L-Form mit Holz-Setzstufen und Mix-Geländer in Portland
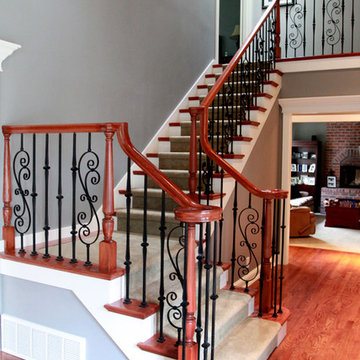
Removed old half walls and added new iron and wood railing. New treads, risers and carpet
Mittelgroße Klassische Treppe in L-Form mit Teppich-Treppenstufen, Holz-Setzstufen und Mix-Geländer in Seattle
Mittelgroße Klassische Treppe in L-Form mit Teppich-Treppenstufen, Holz-Setzstufen und Mix-Geländer in Seattle
Treppen in L-Form mit Mix-Geländer Ideen und Design
3