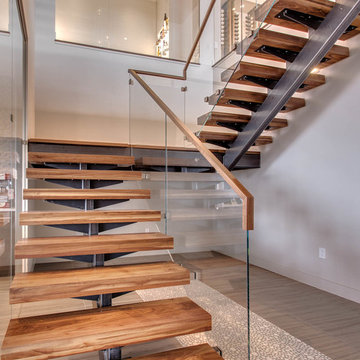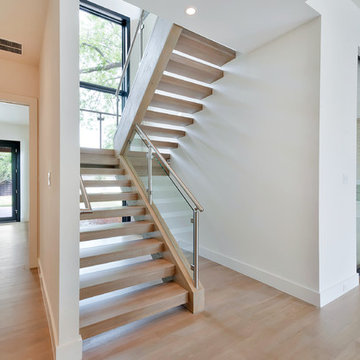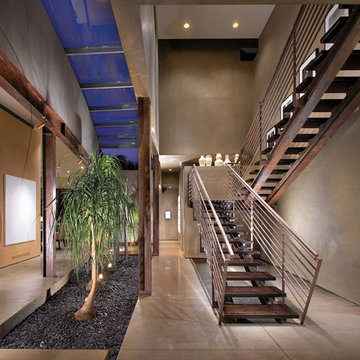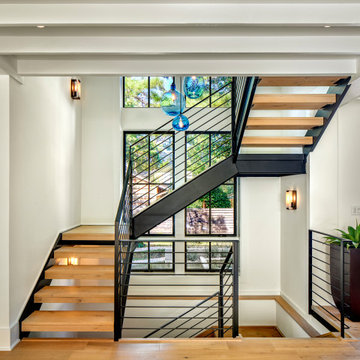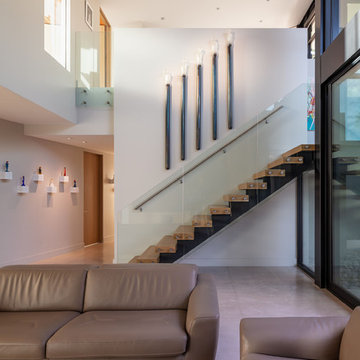Treppen in U-Form mit offenen Setzstufen Ideen und Design
Suche verfeinern:
Budget
Sortieren nach:Heute beliebt
141 – 160 von 4.270 Fotos
1 von 3
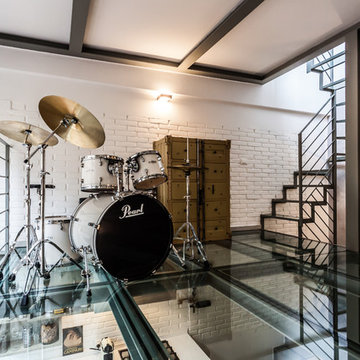
Servizio pubblicato su COSE DI CASA - Febbraio 2016
© Roberta De Palo
Industrial Treppe in U-Form mit Acrylglas-Treppenstufen, offenen Setzstufen und Stahlgeländer in Mailand
Industrial Treppe in U-Form mit Acrylglas-Treppenstufen, offenen Setzstufen und Stahlgeländer in Mailand
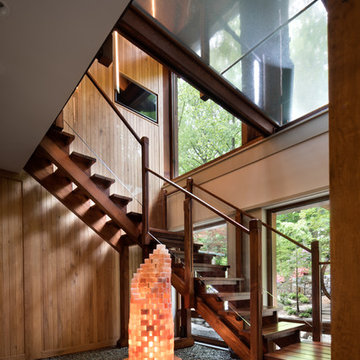
Built by the founder of Dansk, Beckoning Path lies in wonderfully landscaped grounds overlooking a private pond. Taconic Builders was privileged to renovate the property for its current owner.
Architect: Barlis Wedlick Architect
Photo Credit: Peter Aarron/ Esto
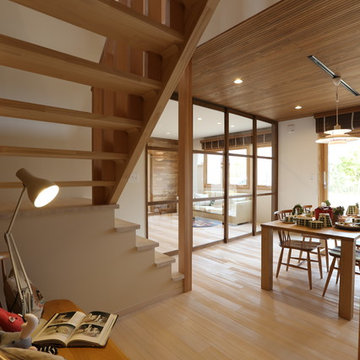
無垢のチーク、杉、樅の木やパインなどバランスよく使い、北欧を感じさせる落ち着いた空間に Photo by Hitomi Mese
Skandinavische Holztreppe in U-Form mit offenen Setzstufen in Sonstige
Skandinavische Holztreppe in U-Form mit offenen Setzstufen in Sonstige
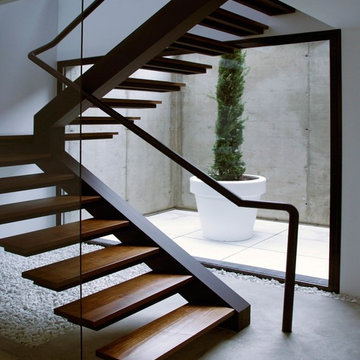
Volumétricamente, se concibe un pieza basamental quebrada que libera espacio libre en planta baja y que se acumula en la zona norte para generar, en el punto central, una verticalidad que enhebra a la segunda de las piezas. Ésta se muestra horizontal y clara, ofreciendo la sensación de ingravidez al entrar, y liberando la vista al cielo mediante un fachada corrida y un "macrohueco" tratado con tamices solares hacia el oeste.
La materialidad combina revestimientos continuos en blanco y negro, para aumentar los contrastes entre las piezas, e introduce calidez en planta baja mediante el forrado horizontal de madera.
Estado: Obra finalizada / Cliente: Privado / Arq.Técnico: Estudio Arquisol S.L.P / Ingeniería [Ins y Est]: David Luján López / Constructor: Pérez y Murcia S.L
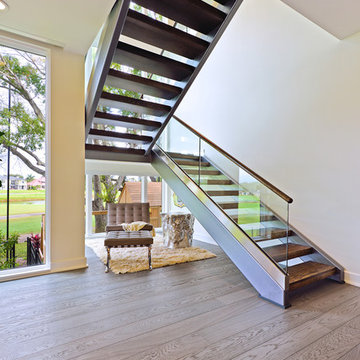
Photo - Alex Andreakos
Große Moderne Holztreppe in U-Form mit offenen Setzstufen in Tampa
Große Moderne Holztreppe in U-Form mit offenen Setzstufen in Tampa
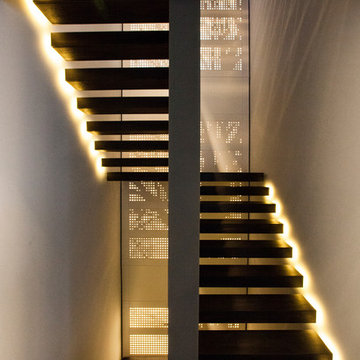
Jahn Ehlers
Große Moderne Treppe in U-Form mit offenen Setzstufen in Frankfurt am Main
Große Moderne Treppe in U-Form mit offenen Setzstufen in Frankfurt am Main
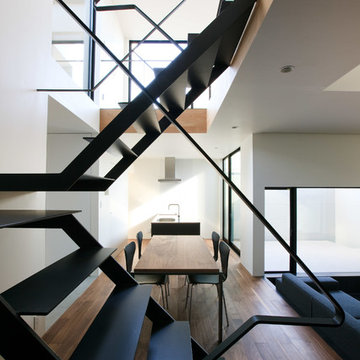
Mittelgroße Moderne Metalltreppe in U-Form mit offenen Setzstufen, Stahlgeländer und Tapetenwänden in Tokio Peripherie
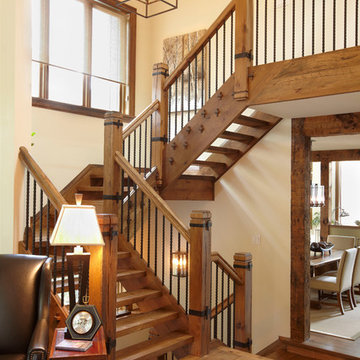
Rustic open riser staircase made of reclaimed elm with iron detailing.
Große Urige Holztreppe in U-Form mit offenen Setzstufen in Toronto
Große Urige Holztreppe in U-Form mit offenen Setzstufen in Toronto
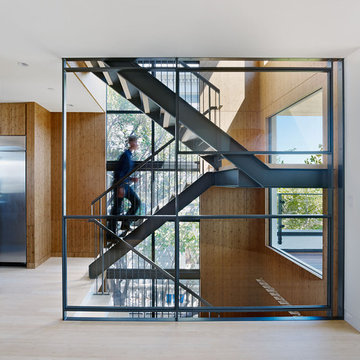
Paulette Taggart Architects l Alissa Lillie, Interior Design l Structural Design Engineers l Bruce Damonte Photography
Moderne Treppe in U-Form mit offenen Setzstufen in San Francisco
Moderne Treppe in U-Form mit offenen Setzstufen in San Francisco
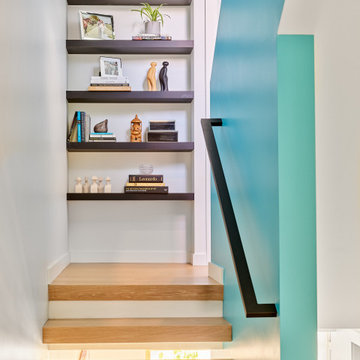
Kleine Moderne Holztreppe in U-Form mit offenen Setzstufen und Stahlgeländer in Vancouver
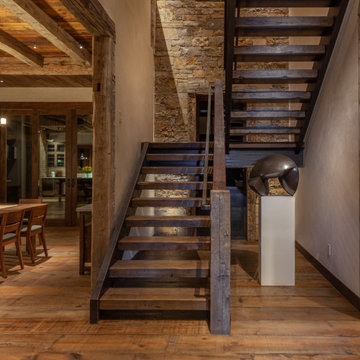
Große Urige Holztreppe in U-Form mit offenen Setzstufen und Stahlgeländer in Denver
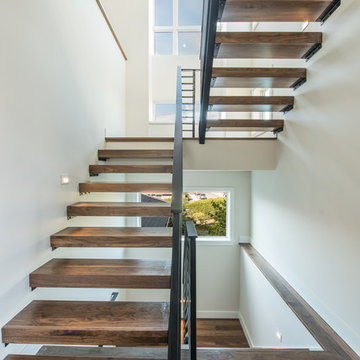
Open Riser stair at the entry. Custom walnut treads were fabricated to match the walnut flooring.
Photographer credit:
© 2017 Robert Brittingham Photography
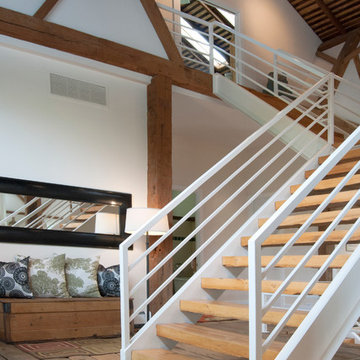
In keeping with the concept of recycling the barn's original materials, Franklin cut and refinished old beams for the new stairs. Coupled with white steel stringers and rails, the stairs, which are made up of oak, hickory and black walnut species, define the old-meets-new aesthetic of the home's design.
Adrienne DeRosa Photography
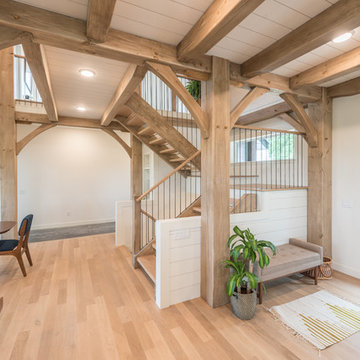
Mittelgroße Rustikale Holztreppe in U-Form mit offenen Setzstufen und Mix-Geländer in Minneapolis
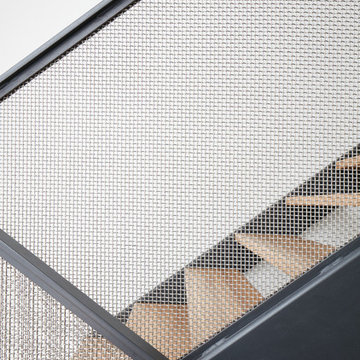
The client’s brief was to create a space reminiscent of their beloved downtown Chicago industrial loft, in a rural farm setting, while incorporating their unique collection of vintage and architectural salvage. The result is a custom designed space that blends life on the farm with an industrial sensibility.
The new house is located on approximately the same footprint as the original farm house on the property. Barely visible from the road due to the protection of conifer trees and a long driveway, the house sits on the edge of a field with views of the neighbouring 60 acre farm and creek that runs along the length of the property.
The main level open living space is conceived as a transparent social hub for viewing the landscape. Large sliding glass doors create strong visual connections with an adjacent barn on one end and a mature black walnut tree on the other.
The house is situated to optimize views, while at the same time protecting occupants from blazing summer sun and stiff winter winds. The wall to wall sliding doors on the south side of the main living space provide expansive views to the creek, and allow for breezes to flow throughout. The wrap around aluminum louvered sun shade tempers the sun.
The subdued exterior material palette is defined by horizontal wood siding, standing seam metal roofing and large format polished concrete blocks.
The interiors were driven by the owners’ desire to have a home that would properly feature their unique vintage collection, and yet have a modern open layout. Polished concrete floors and steel beams on the main level set the industrial tone and are paired with a stainless steel island counter top, backsplash and industrial range hood in the kitchen. An old drinking fountain is built-in to the mudroom millwork, carefully restored bi-parting doors frame the library entrance, and a vibrant antique stained glass panel is set into the foyer wall allowing diffused coloured light to spill into the hallway. Upstairs, refurbished claw foot tubs are situated to view the landscape.
The double height library with mezzanine serves as a prominent feature and quiet retreat for the residents. The white oak millwork exquisitely displays the homeowners’ vast collection of books and manuscripts. The material palette is complemented by steel counter tops, stainless steel ladder hardware and matte black metal mezzanine guards. The stairs carry the same language, with white oak open risers and stainless steel woven wire mesh panels set into a matte black steel frame.
The overall effect is a truly sublime blend of an industrial modern aesthetic punctuated by personal elements of the owners’ storied life.
Photography: James Brittain
Treppen in U-Form mit offenen Setzstufen Ideen und Design
8
