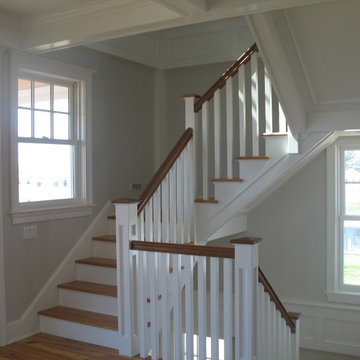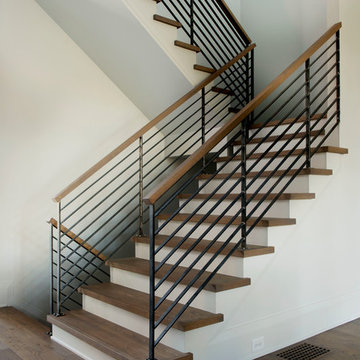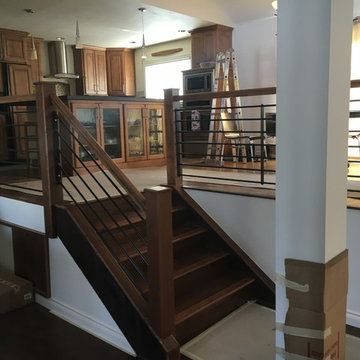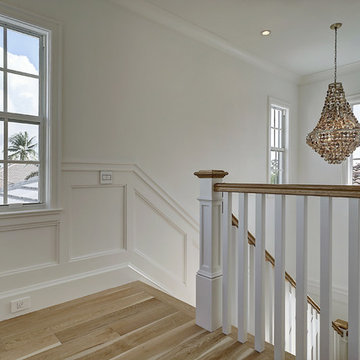Treppengeländer Holz Ideen und Design
Suche verfeinern:
Budget
Sortieren nach:Heute beliebt
161 – 180 von 24.704 Fotos
1 von 3
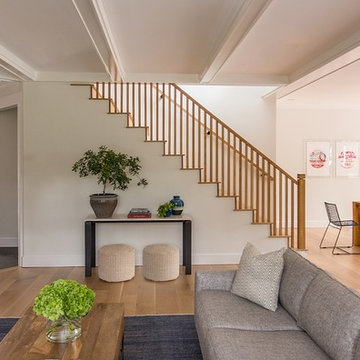
This LEED Platinum certified house reflects the homeowner's desire for an exceptionally healthy and comfortable living environment, within a traditional neighborhood.
INFILL SITE. The family, who moved from another area of Wellesley, sought out this property to be within walking distance of the high school and downtown area. An existing structure on the tight lot was removed to make way for the new home. 84% of the construction waste, from both the previous structure and the new home, was diverted from a landfill. ZED designed to preserve the existing mature trees on the perimeter of the property to minimize site impacts, and to maintain the character of the neighborhood as well as privacy on the site.
EXTERIOR EXPRESSION. The street facade of the home relates to the local New England vernacular. The rear uses contemporary language, a nod to the family’s Californian roots, to incorporate a roof deck, solar panels, outdoor living space, and the backyard swimming pool. ZED’s careful planning avoided to the need to face the garage doors towards the street, a common syndrome of a narrow lot.
THOUGHTFUL SPACE. Homes with dual entries can often result in duplicate and unused spaces. In this home, the everyday and formal entry areas are one and the same; the front and garage doors share the entry program of coat closets, mudroom storage with bench for removing your shoes, and a laundry room with generous closets for the children's sporting equipment. The entry area leads directly to the living space, encompassing the kitchen, dining and sitting area areas in an L-shaped open plan arrangement. The kitchen is placed at the south-west corner of the space to allow for a strong connection to the dining, sitting and outdoor living spaces. A fire pit on the deck satisfies the family’s desire for an open flame while a sealed gas fireplace is used indoors - ZED’s preference after omitting gas burning appliances completely from an airtight home. A small study, with a window seat, is conveniently located just off of the living space. A first floor guest bedroom includes an accessible bathroom for aging visitors and can be used as a master suite to accommodate aging in place.
HEALTHY LIVING. The client requested a home that was easy to clean and would provide a respite from seasonal allergies and common contaminants that are found in many indoor spaces. ZED selected easy to clean solid surface flooring throughout, provided ample space for cleaning supplies on each floor, and designed a mechanical system with ventilation that provides a constant supply of fresh outdoor air. ZED selected durable materials, finishes, cabinetry, and casework with low or no volatile organic compounds (VOCs) and no added urea formaldehyde.
YEAR-ROUND COMFORT. The home is super insulated and air-tight, paired with high performance triple-paned windows, to ensure it is draft-free throughout the winter (even when in front of the large windows and doors). ZED designed a right-sized heating and cooling system to pair with the thermally improved building enclosure to ensure year-round comfort. The glazing on the home maximizes passive solar gains, and facilitates cross ventilation and daylighting.
ENERGY EFFICIENT. As one of the most energy efficient houses built to date in Wellesley, the home highlights a practical solution for Massachusetts. First, the building enclosure reduces the largest energy requirement for typical houses (heating). Super-insulation, exceptional air sealing, a thermally broken wall assembly, triple pane windows, and passive solar gain combine for a sizable heating load reduction. Second, within the house only efficient systems consume energy. These include an air source heat pump for heating & cooling, a heat pump hot water heater, LED lighting, energy recovery ventilation, and high efficiency appliances. Lastly, photovoltaics provide renewable energy help offset energy consumption. The result is an 89% reduction in energy use compared to a similar brand new home built to code requirements.
RESILIENT. The home will fare well in extreme weather events. During a winter power outage, heat loss will be very slow due to the super-insulated and airtight envelope– taking multiple days to drop to 60 degrees even with no heat source. An engineered drainage system, paired with careful the detailing of the foundation, will help to keep the finished basement dry. A generator will provide full operation of the all-electric house during a power outage.
OVERALL. The home is a reflection of the family goals and an expression of their values, beautifully enabling health, comfort, safety, resilience, and utility, all while respecting the planet.
ZED - Architect & Mechanical Designer
Bevilacqua Builders Inc - Contractor
Creative Land & Water Engineering - Civil Engineering
Barbara Peterson Landscape - Landscape Design
Nest & Company - Interior Furnishings
Eric Roth Photography - Photography
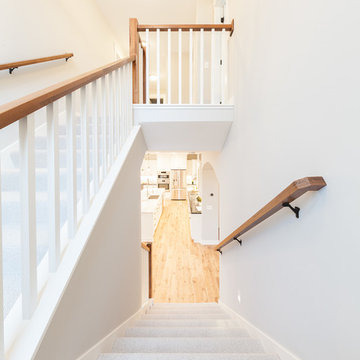
Großes Klassisches Treppengeländer Holz in U-Form mit Teppich-Treppenstufen und Teppich-Setzstufen in Minneapolis
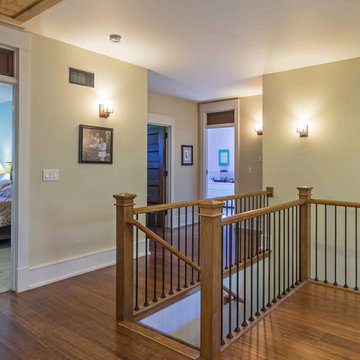
New Craftsman style home, approx 3200sf on 60' wide lot. Views from the street, highlighting front porch, large overhangs, Craftsman detailing. Photos by Robert McKendrick Photography.
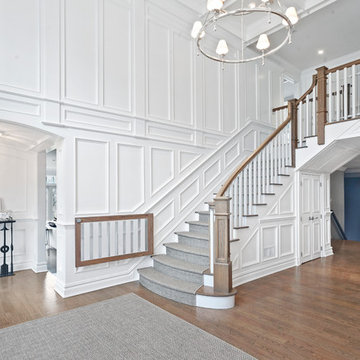
Flared Foyer Staircase with inset Molding Details.
Großes Klassisches Treppengeländer Holz in L-Form mit Teppich-Treppenstufen und Teppich-Setzstufen in New York
Großes Klassisches Treppengeländer Holz in L-Form mit Teppich-Treppenstufen und Teppich-Setzstufen in New York

Gewendelte, Mittelgroße Klassische Treppe mit gebeizten Holz-Setzstufen in San Diego
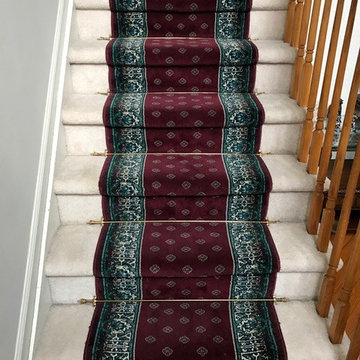
Gerades, Mittelgroßes Klassisches Treppengeländer Holz mit Teppich-Treppenstufen und Teppich-Setzstufen in New York
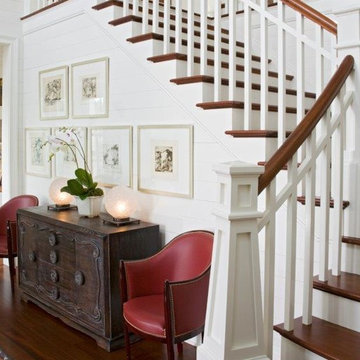
Mittelgroße Klassische Treppe in L-Form mit gebeizten Holz-Setzstufen in Chicago
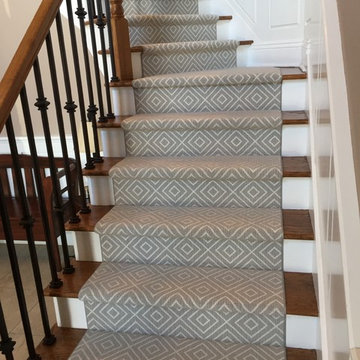
Gewendelte, Mittelgroße Klassische Treppe mit gebeizten Holz-Setzstufen in New York
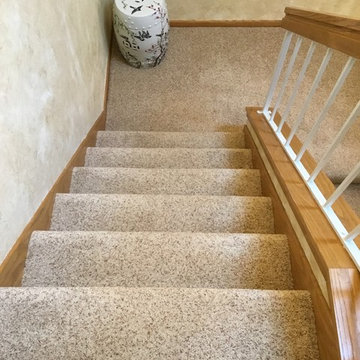
Mittelgroßes Klassisches Treppengeländer Holz in L-Form mit Teppich-Treppenstufen und Teppich-Setzstufen in Minneapolis
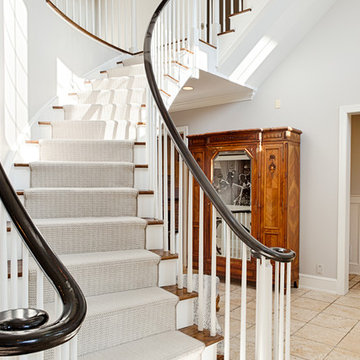
RUDLOFF Custom Builders, is a residential construction company that connects with clients early in the design phase to ensure every detail of your project is captured just as you imagined. RUDLOFF Custom Builders will create the project of your dreams that is executed by on-site project managers and skilled craftsman, while creating lifetime client relationships that are build on trust and integrity.
We are a full service, certified remodeling company that covers all of the Philadelphia suburban area including West Chester, Gladwynne, Malvern, Wayne, Haverford and more.
As a 6 time Best of Houzz winner, we look forward to working with you on your next project.
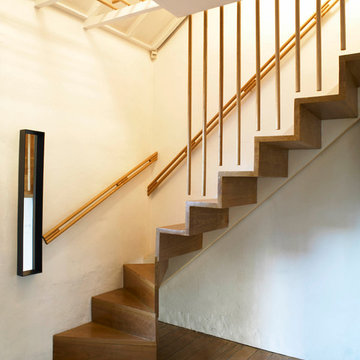
Nick Bowers Photography
Kleine, Schwebende Moderne Treppe mit Holz-Setzstufen in Sydney
Kleine, Schwebende Moderne Treppe mit Holz-Setzstufen in Sydney
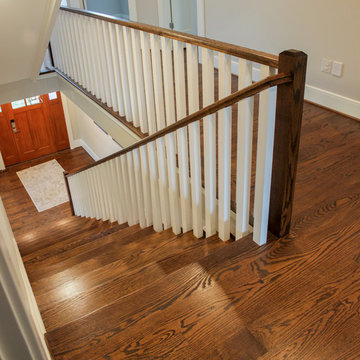
Fabulous new home near Walter Reed Hospital is featuring one of our recently built wooden staircases. The open balustrade system selected by the builder not only allows natural light to travel throughout four levels of beautiful designed spaces, it also balances the structural demands of the stairs and the elegant surroundings. CSC 1976-2020 © Century Stair Company ® All rights reserved.
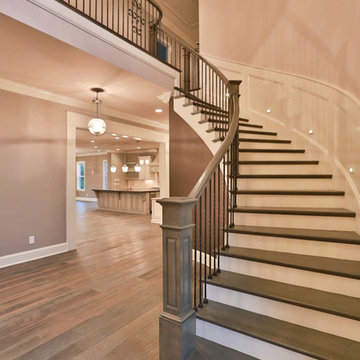
Gewendeltes, Mittelgroßes Klassisches Treppengeländer Holz mit gebeizten Holz-Treppenstufen und gebeizten Holz-Setzstufen in Nashville
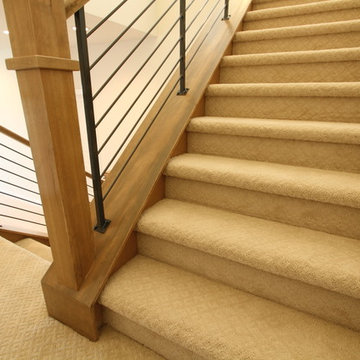
Großes Klassisches Treppengeländer Holz in U-Form mit Teppich-Treppenstufen und Teppich-Setzstufen in Denver
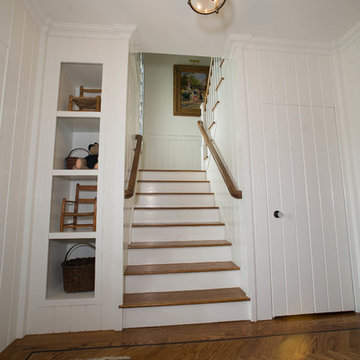
Mittelgroße Klassische Treppe in U-Form mit gebeizten Holz-Setzstufen in New York
Treppengeländer Holz Ideen und Design
9
