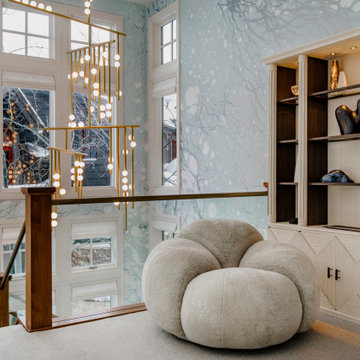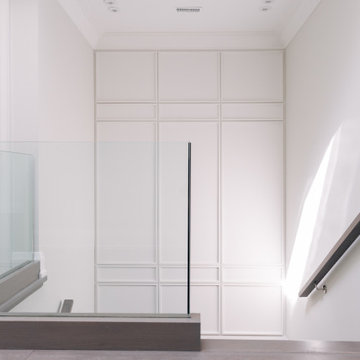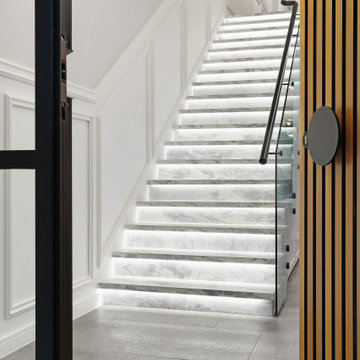Treppengeländer Glas mit Wandgestaltungen Ideen und Design
Suche verfeinern:
Budget
Sortieren nach:Heute beliebt
61 – 80 von 517 Fotos
1 von 3
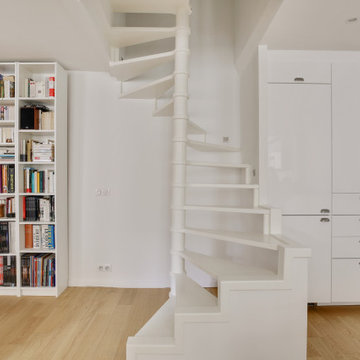
Große Eklektische Treppe mit Holz-Setzstufen und Tapetenwänden in Paris
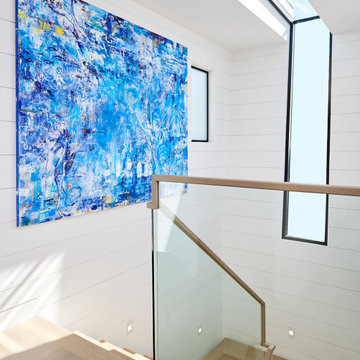
Floating steel staircase with glass railing
Schwebende, Kleine Maritime Treppe mit offenen Setzstufen und Holzdielenwänden in Los Angeles
Schwebende, Kleine Maritime Treppe mit offenen Setzstufen und Holzdielenwänden in Los Angeles
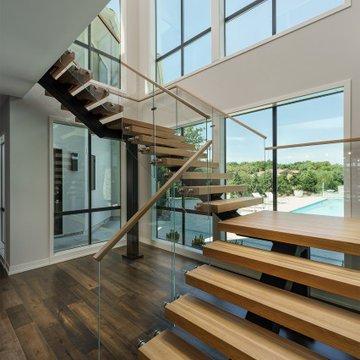
Floating Staircase
Modernes Treppengeländer Glas mit offenen Setzstufen und Holzwänden in Kansas City
Modernes Treppengeländer Glas mit offenen Setzstufen und Holzwänden in Kansas City
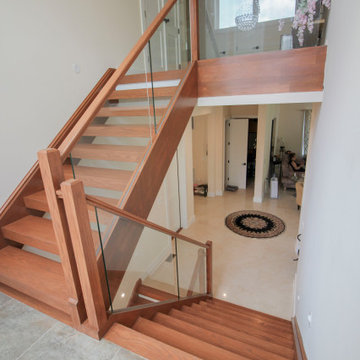
These stairs were designed to flood the interior spaces with plenty of light and openness; glass panels reinforce the light and airy feel of the design, and the geometric shape of the treads and contemporary stain selected for handrails and wooden components, blend beautifully with the neutral palette chosen by owners throughout the home. CSC 1976-2020 © Century Stair Company ® All rights reserved.
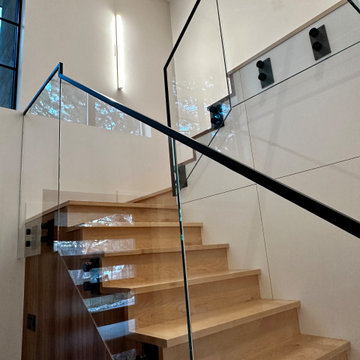
Maple floors, walnut paneling, glass railing.
Moderne Treppe in U-Form mit Holz-Setzstufen und Wandpaneelen in Denver
Moderne Treppe in U-Form mit Holz-Setzstufen und Wandpaneelen in Denver
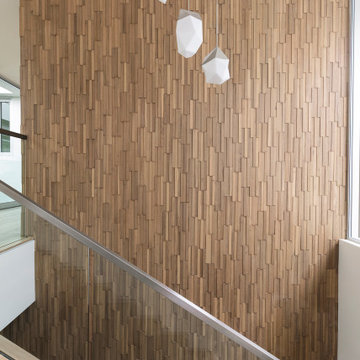
Louisa, San Clemente Coastal Modern Architecture
The brief for this modern coastal home was to create a place where the clients and their children and their families could gather to enjoy all the beauty of living in Southern California. Maximizing the lot was key to unlocking the potential of this property so the decision was made to excavate the entire property to allow natural light and ventilation to circulate through the lower level of the home.
A courtyard with a green wall and olive tree act as the lung for the building as the coastal breeze brings fresh air in and circulates out the old through the courtyard.
The concept for the home was to be living on a deck, so the large expanse of glass doors fold away to allow a seamless connection between the indoor and outdoors and feeling of being out on the deck is felt on the interior. A huge cantilevered beam in the roof allows for corner to completely disappear as the home looks to a beautiful ocean view and Dana Point harbor in the distance. All of the spaces throughout the home have a connection to the outdoors and this creates a light, bright and healthy environment.
Passive design principles were employed to ensure the building is as energy efficient as possible. Solar panels keep the building off the grid and and deep overhangs help in reducing the solar heat gains of the building. Ultimately this home has become a place that the families can all enjoy together as the grand kids create those memories of spending time at the beach.
Images and Video by Aandid Media.
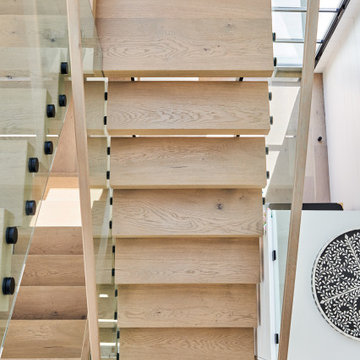
Schwebende, Kleine Maritime Treppe mit offenen Setzstufen und Holzdielenwänden in Los Angeles
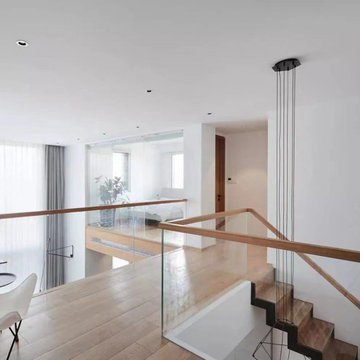
Zigzag stair is a popular stair design in New York.
Zigzag cut with a modern look.
Mittelgroße Moderne Treppe in L-Form mit Holz-Setzstufen und Wandpaneelen in New York
Mittelgroße Moderne Treppe in L-Form mit Holz-Setzstufen und Wandpaneelen in New York
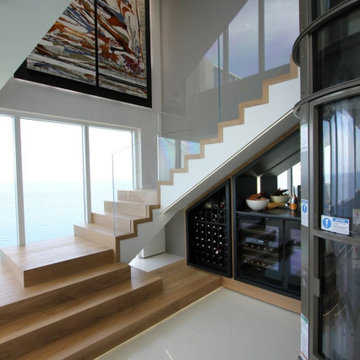
As one of the most exclusive PH is Sunny Isles, this unit is been tailored to satisfied all needs of modern living.
Wood stair case makes the space feels warm and the glass panels give transparency to enjoy the wonderful views
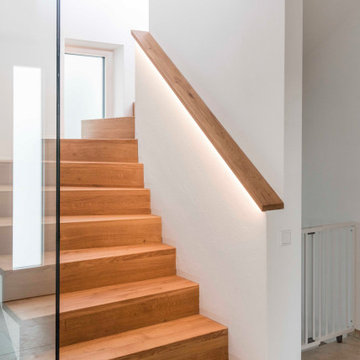
Faltwerkstreppe in Eiche, geölt. Mauerabdekckung mit eingefrästen LED-Band. Eine raumhohe Glaswand dient als Absturzsicherung.
Gewendelte, Mittelgroße Moderne Treppe mit Holz-Setzstufen und Ziegelwänden in München
Gewendelte, Mittelgroße Moderne Treppe mit Holz-Setzstufen und Ziegelwänden in München
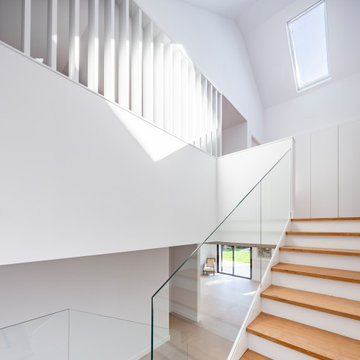
Acondicionamiento integral de vivienda unifamiliar en la colonia Monteclaro de Pozuelo de Alarcón, Madrid.
Mittelgroße Moderne Treppe in U-Form mit Wandgestaltungen in Sonstige
Mittelgroße Moderne Treppe in U-Form mit Wandgestaltungen in Sonstige
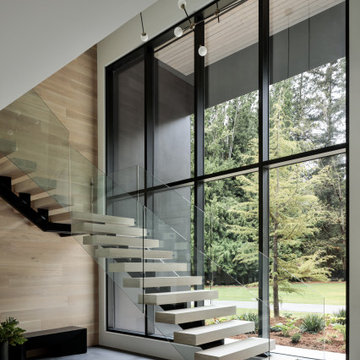
We designed this modern family home from scratch with pattern, texture and organic materials and then layered in custom rugs, custom-designed furniture, custom artwork and pieces that pack a punch.
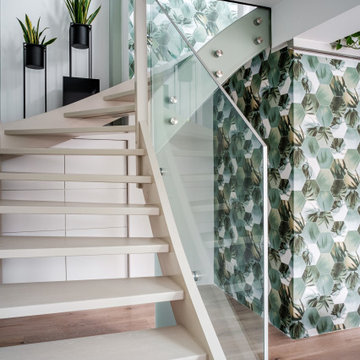
Durch eine Komplettsanierung dieser Dachgeschoss-Maisonette mit 160m² entstand eine wundervoll stilsichere Lounge zum darin wohlfühlen.
Bevor die neue Möblierung eingesetzt wurde, musste zuerst der Altbestand entsorgt werden. Weiters wurden die Sanitärsleitungen vollkommen erneuert, im oberen Teil der zweistöckigen Wohnung eine Sanitäranlage neu erstellt.
Das Mobiliar, aus Häusern wie Minotti und Fendi zusammengetragen, unterliegt stets der naturalistischen Eleganz, die sich durch zahlreiche Gold- und Silberelemente aus der grün-beigen Farbgebung kennzeichnet.
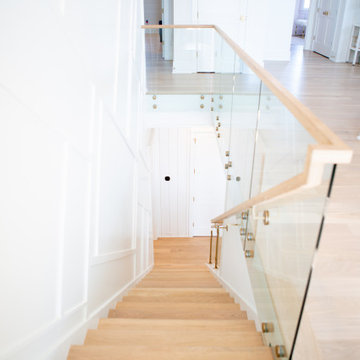
Gerade, Große Maritime Treppe mit Holz-Setzstufen und Holzdielenwänden in Charleston
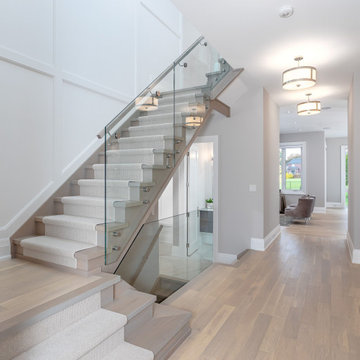
Mittelgroße Klassische Treppe in U-Form mit Holz-Setzstufen und Wandpaneelen in Toronto
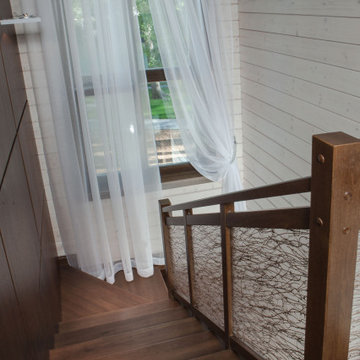
По индивидуальному заказу в доме была реализована современная лестница из массива дуба со стеклянным ограждением с виноградной лозой.
Кроме того, на нашем производстве были изготовлены: стеновые панели из дерева и декоративные потолочные балки.
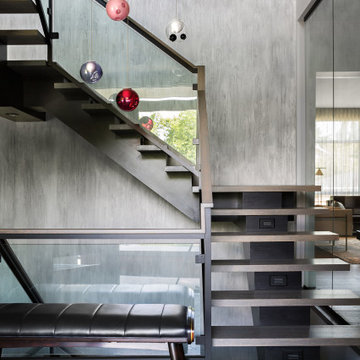
Mittelgroße Moderne Treppe in U-Form mit offenen Setzstufen und Tapetenwänden in Calgary
Treppengeländer Glas mit Wandgestaltungen Ideen und Design
4
