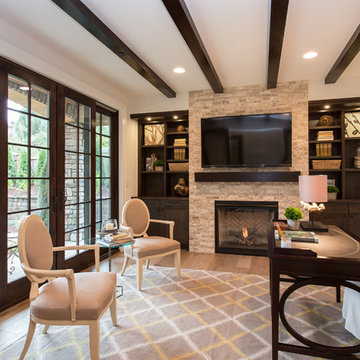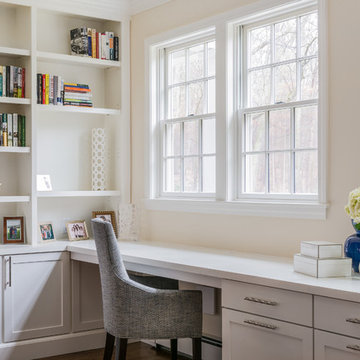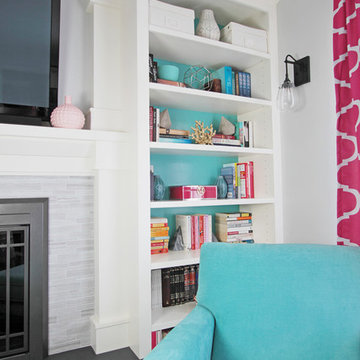Türkise Arbeitszimmer mit Kamin Ideen und Design
Suche verfeinern:
Budget
Sortieren nach:Heute beliebt
1 – 20 von 82 Fotos
1 von 3

The family living in this shingled roofed home on the Peninsula loves color and pattern. At the heart of the two-story house, we created a library with high gloss lapis blue walls. The tête-à-tête provides an inviting place for the couple to read while their children play games at the antique card table. As a counterpoint, the open planned family, dining room, and kitchen have white walls. We selected a deep aubergine for the kitchen cabinetry. In the tranquil master suite, we layered celadon and sky blue while the daughters' room features pink, purple, and citrine.

Warm and inviting this new construction home, by New Orleans Architect Al Jones, and interior design by Bradshaw Designs, lives as if it's been there for decades. Charming details provide a rich patina. The old Chicago brick walls, the white slurried brick walls, old ceiling beams, and deep green paint colors, all add up to a house filled with comfort and charm for this dear family.
Lead Designer: Crystal Romero; Designer: Morgan McCabe; Photographer: Stephen Karlisch; Photo Stylist: Melanie McKinley.

Custom home designed with inspiration from the owner living in New Orleans. Study was design to be masculine with blue painted built in cabinetry, brick fireplace surround and wall. Custom built desk with stainless counter top, iron supports and and reclaimed wood. Bench is cowhide and stainless. Industrial lighting.
Jessie Young - www.realestatephotographerseattle.com

This home was built in an infill lot in an older, established, East Memphis neighborhood. We wanted to make sure that the architecture fits nicely into the mature neighborhood context. The clients enjoy the architectural heritage of the English Cotswold and we have created an updated/modern version of this style with all of the associated warmth and charm. As with all of our designs, having a lot of natural light in all the spaces is very important. The main gathering space has a beamed ceiling with windows on multiple sides that allows natural light to filter throughout the space and also contains an English fireplace inglenook. The interior woods and exterior materials including the brick and slate roof were selected to enhance that English cottage architecture.
Builder: Eddie Kircher Construction
Interior Designer: Rhea Crenshaw Interiors
Photographer: Ross Group Creative

A multifunctional space serves as a den and home office with library shelving and dark wood throughout
Photo by Ashley Avila Photography
Großes Klassisches Lesezimmer mit brauner Wandfarbe, dunklem Holzboden, Kamin, Kaminumrandung aus Holz, braunem Boden, Kassettendecke und Wandpaneelen in Grand Rapids
Großes Klassisches Lesezimmer mit brauner Wandfarbe, dunklem Holzboden, Kamin, Kaminumrandung aus Holz, braunem Boden, Kassettendecke und Wandpaneelen in Grand Rapids

The stylish home office has a distressed white oak flooring with grey staining and a contemporary fireplace with wood surround.
Großes Klassisches Arbeitszimmer mit Kamin, Kaminumrandung aus Holz, freistehendem Schreibtisch, beiger Wandfarbe, hellem Holzboden und grauem Boden in Detroit
Großes Klassisches Arbeitszimmer mit Kamin, Kaminumrandung aus Holz, freistehendem Schreibtisch, beiger Wandfarbe, hellem Holzboden und grauem Boden in Detroit

James Balston
Klassisches Lesezimmer mit grüner Wandfarbe, Teppichboden und Kamin in London
Klassisches Lesezimmer mit grüner Wandfarbe, Teppichboden und Kamin in London

Heiser Media
Mediterranes Arbeitszimmer mit Arbeitsplatz, weißer Wandfarbe, braunem Holzboden, Kamin, Kaminumrandung aus Stein und freistehendem Schreibtisch in Seattle
Mediterranes Arbeitszimmer mit Arbeitsplatz, weißer Wandfarbe, braunem Holzboden, Kamin, Kaminumrandung aus Stein und freistehendem Schreibtisch in Seattle

Mittelgroßes Klassisches Arbeitszimmer mit Arbeitsplatz, grauer Wandfarbe, dunklem Holzboden, Kamin, Kaminumrandung aus Metall, freistehendem Schreibtisch und braunem Boden in London

River Oaks, 2014 - Remodel and Additions
Geräumiges Klassisches Arbeitszimmer mit Kamin, freistehendem Schreibtisch und weißer Wandfarbe in Houston
Geräumiges Klassisches Arbeitszimmer mit Kamin, freistehendem Schreibtisch und weißer Wandfarbe in Houston

This exclusive guest home features excellent and easy to use technology throughout. The idea and purpose of this guesthouse is to host multiple charity events, sporting event parties, and family gatherings. The roughly 90-acre site has impressive views and is a one of a kind property in Colorado.
The project features incredible sounding audio and 4k video distributed throughout (inside and outside). There is centralized lighting control both indoors and outdoors, an enterprise Wi-Fi network, HD surveillance, and a state of the art Crestron control system utilizing iPads and in-wall touch panels. Some of the special features of the facility is a powerful and sophisticated QSC Line Array audio system in the Great Hall, Sony and Crestron 4k Video throughout, a large outdoor audio system featuring in ground hidden subwoofers by Sonance surrounding the pool, and smart LED lighting inside the gorgeous infinity pool.
J Gramling Photos

Kayla Lynne Photography
Mittelgroßes Klassisches Arbeitszimmer mit braunem Holzboden, Kamin, Kaminumrandung aus Stein, braunem Boden und beiger Wandfarbe in Boston
Mittelgroßes Klassisches Arbeitszimmer mit braunem Holzboden, Kamin, Kaminumrandung aus Stein, braunem Boden und beiger Wandfarbe in Boston

Mittelgroßes Stilmix Arbeitszimmer mit grauer Wandfarbe, gebeiztem Holzboden, Kamin, Einbau-Schreibtisch, Arbeitsplatz und verputzter Kaminumrandung in Los Angeles

Mittelgroßes Modernes Arbeitszimmer mit Studio, bunten Wänden, braunem Holzboden, Kamin, Kaminumrandung aus Metall, freistehendem Schreibtisch und braunem Boden in Los Angeles

Fiona Arnott Walker
Mittelgroßes Stilmix Arbeitszimmer mit blauer Wandfarbe, braunem Boden, Arbeitsplatz, dunklem Holzboden, Kamin und freistehendem Schreibtisch in London
Mittelgroßes Stilmix Arbeitszimmer mit blauer Wandfarbe, braunem Boden, Arbeitsplatz, dunklem Holzboden, Kamin und freistehendem Schreibtisch in London

Camilla Molders Design was invited to participate in Como By Design - the first Interior Showhouse in Australia in 18 years.
Como by Design saw 24 interior designers temporarily reimagined the interior of the historic Como House in South Yarra for 3 days in October. As a national trust house, the original fabric of the house was to remain intact and returned to the original state after the exhibition.
Our design worked along side exisiting some antique pieces such as a mirror, bookshelf, chandelier and the original pink carpet.
Add some colour to the walls and furnishings in the room that were all custom designed by Camilla Molders Design including the chairs, rug, screen and desk - made for a cosy and welcoming sitting room.
it is a little to sad to think this lovely cosy room only existed for 1 week!

My client, who works from home full time in Pennsylvania, asked us to give her an office space that functions well for a hard working accountant, AND would also be a retreat for her during off work hours. Our solution: Split the room down the middle; half office and half lounge area. We tied the spaces together through color (her obsession with teal and pink). We refaced the fireplace and added a built in bookcase to house her love of books. A very capable desk keeps her organized. We gave her a creative way to display her kids artwork and medals from her triathlon competitions using chicken wire frames. New wall sconces, comfortable furniture, and lots of fun accents bring juicy color in, even on the dreariest of days. What a bright lovely office with lots of storage! Torva Terra Photography

Alex Wilson
Klassisches Lesezimmer mit blauer Wandfarbe, braunem Holzboden und Kamin in London
Klassisches Lesezimmer mit blauer Wandfarbe, braunem Holzboden und Kamin in London

Maritimes Lesezimmer mit blauer Wandfarbe, Kamin, Kaminumrandung aus Backstein, Einbau-Schreibtisch und hellem Holzboden in Minneapolis

The family living in this shingled roofed home on the Peninsula loves color and pattern. At the heart of the two-story house, we created a library with high gloss lapis blue walls. The tête-à-tête provides an inviting place for the couple to read while their children play games at the antique card table. As a counterpoint, the open planned family, dining room, and kitchen have white walls. We selected a deep aubergine for the kitchen cabinetry. In the tranquil master suite, we layered celadon and sky blue while the daughters' room features pink, purple, and citrine.
Türkise Arbeitszimmer mit Kamin Ideen und Design
1