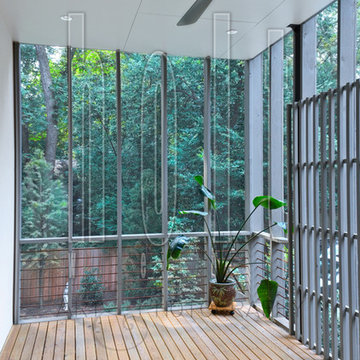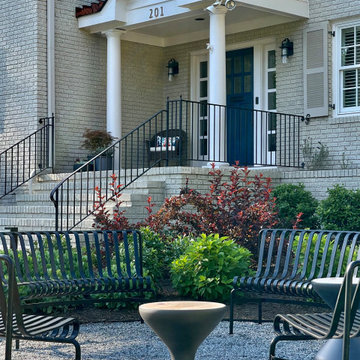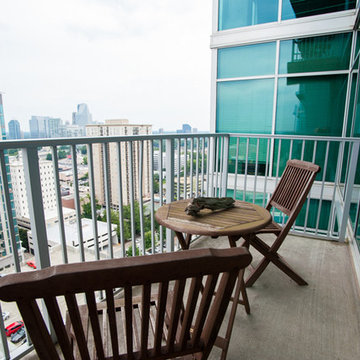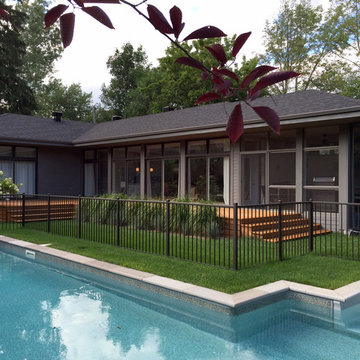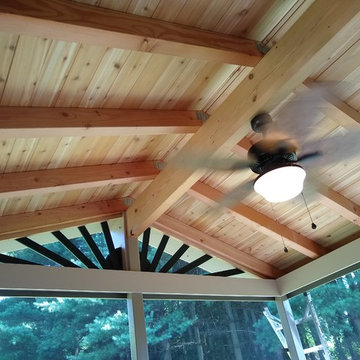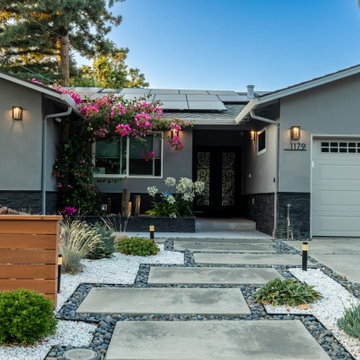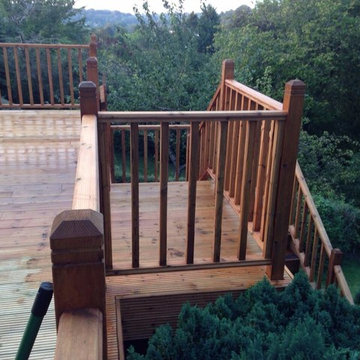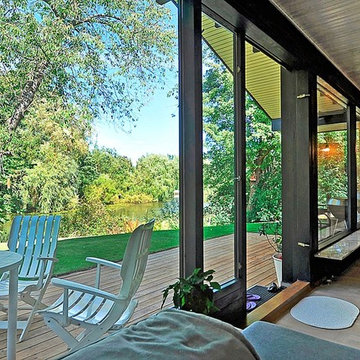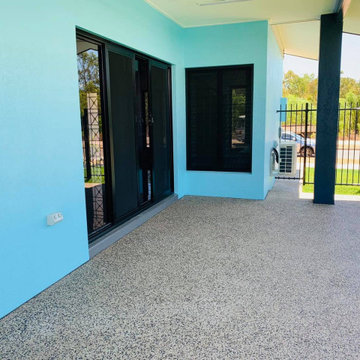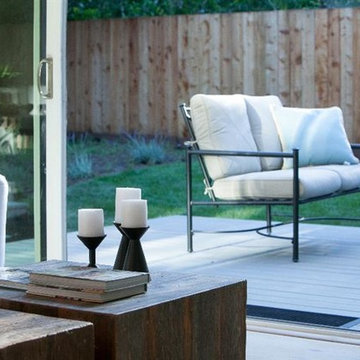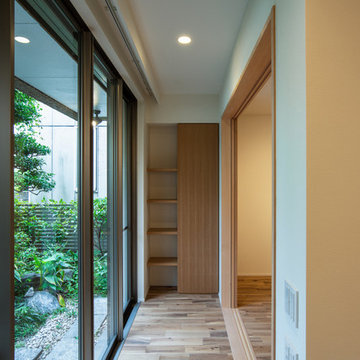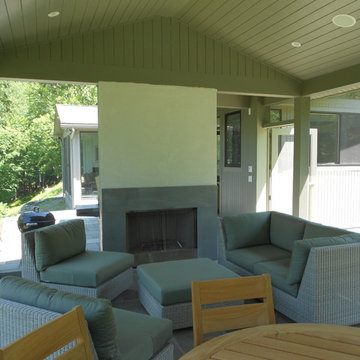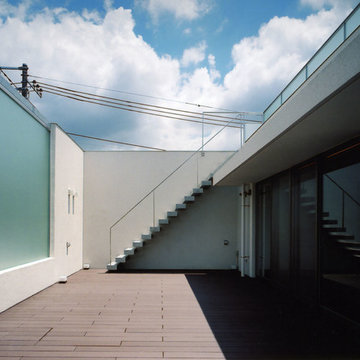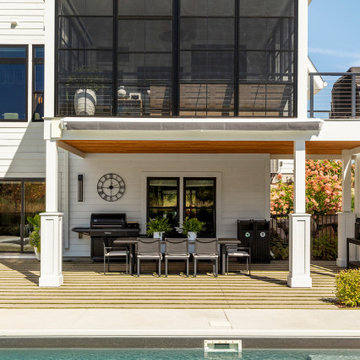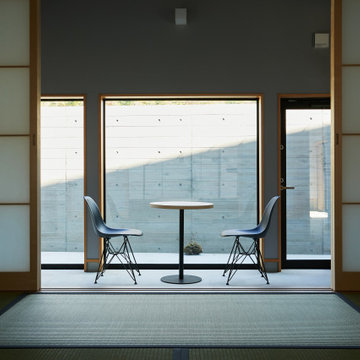Türkise Moderne Veranda Ideen und Design
Suche verfeinern:
Budget
Sortieren nach:Heute beliebt
101 – 120 von 157 Fotos
1 von 3
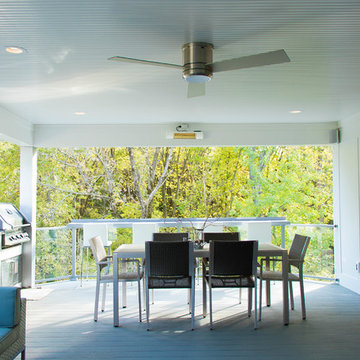
Heartlands Building Company | This contemporary outdoor room and fire pit addition includes an outdoor kitchen, a retractable screen, composite decking, under-deck storage, stamped concrete, a fire pit area, and more.
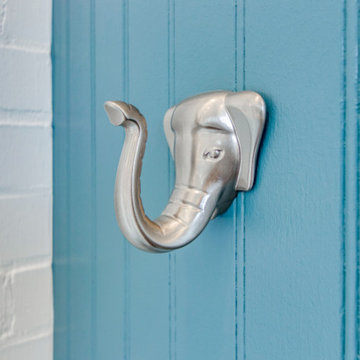
Porch turned functional mud room
A stately home in the Shaw Neighborhood needed a space to hang jackets and drop backpacks after a busy day. An existing porch gave a great footprint to redesign a more functional area for the family that allotted them space to store their items and remove shoes in a climate-controlled location before walking into the main living spaces of the home. Two large windows and a full-view door flood the space with natural light during the day and at night recessed LED lights and a modern sconce illuminate the new mudroom. The brick wall was painted white and light colors adorned the surfaces to help bounce light around the room. Outside the mudroom’s finishes were closely matched to the existing home for a comprehensive look and a new composite deck was built that not only looks great; but, minimizes maintenance needed. The patio and yard were revamped by leveling out the areas to avoid any water pools when it rains and the end result is a beautiful patio and yard for entertaining guests.
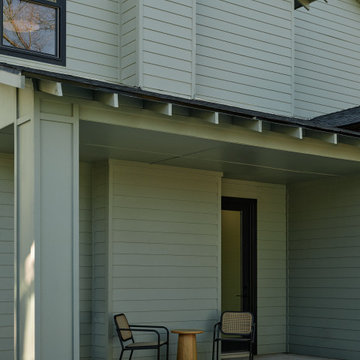
Kleine, Überdachte Moderne Veranda hinter dem Haus mit Säulen und Betonplatten in Dallas
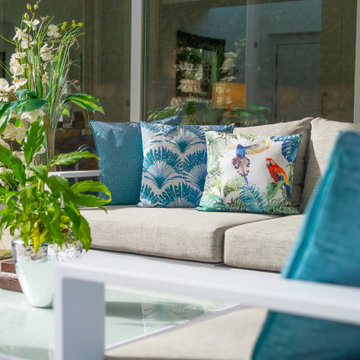
detalle de mobiliario. Mesa extensible porcelámico imitación madera y aluminio blanco, sillas contémporaneas con un diseño simple y original, colores atrevidos y contraste de texturas , colores y formas.
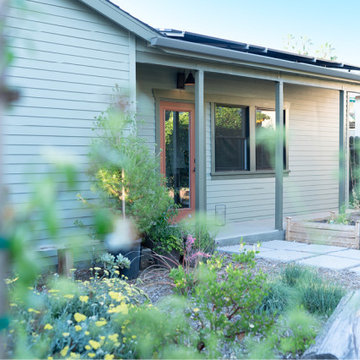
The goal for this ground-up ADU was to create a dual-purpose dwelling with two front doors. One front door faces the existing main house and shares a common yard. This door opens into a workspace for the homeowners -giving them benefits of both physical separation and visual connection with family.
The other front door is tucked discreetly in the side yard and provides privacy to tenants who occupy the one-bedroom unit. The doors and windows of the rental unit open to private patios and gardens at the rear of the property. The 700 square foot ADU also accommodates a generous great room, full bath, laundry room, coat closet and exterior storage.
Türkise Moderne Veranda Ideen und Design
6
