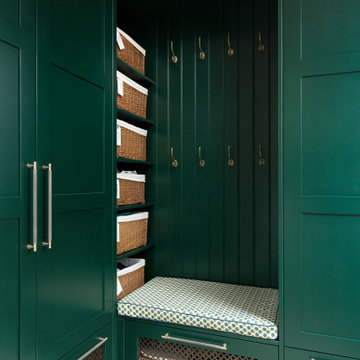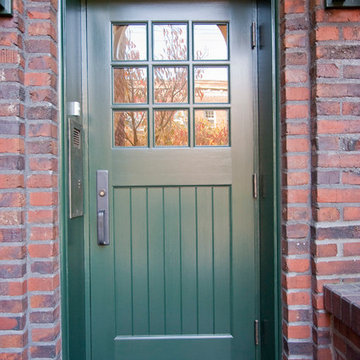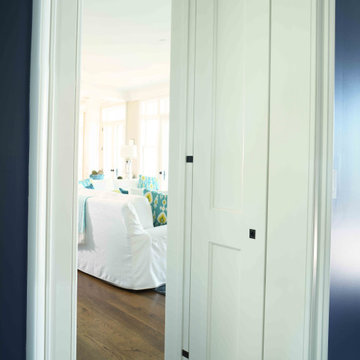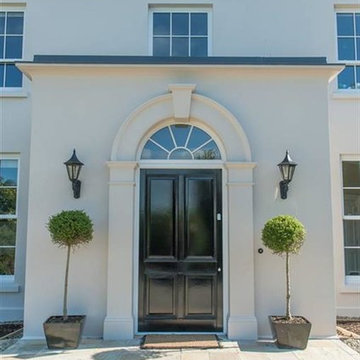Türkiser Klassischer Eingang Ideen und Design
Suche verfeinern:
Budget
Sortieren nach:Heute beliebt
1 – 20 von 848 Fotos
1 von 3

This side entry is most-used in this busy family home with 4 kids, lots of visitors and a big dog . Re-arranging the space to include an open center Mudroom area, with elbow room for all, was the key. Kids' PR on the left, walk-in pantry next to the Kitchen, and a double door coat closet add to the functional storage.
Space planning and cabinetry: Jennifer Howard, JWH
Cabinet Installation: JWH Construction Management
Photography: Tim Lenz.
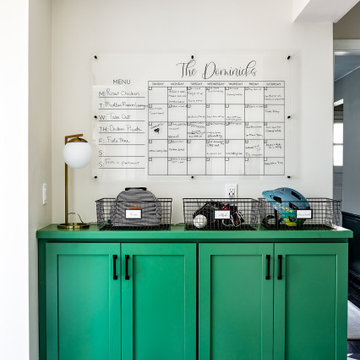
Photography by Stacy Zarin Goldberg
Klassischer Eingang in Washington, D.C.
Klassischer Eingang in Washington, D.C.

This lovely Victorian house in Battersea was tired and dated before we opened it up and reconfigured the layout. We added a full width extension with Crittal doors to create an open plan kitchen/diner/play area for the family, and added a handsome deVOL shaker kitchen.
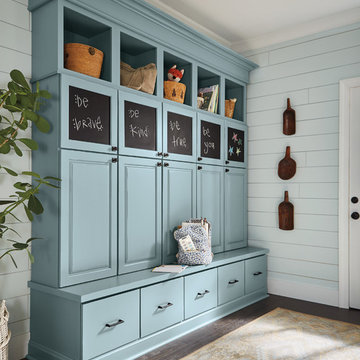
Mittelgroßer Klassischer Eingang mit Stauraum, dunklem Holzboden, Einzeltür, weißer Haustür und braunem Boden in Sonstige
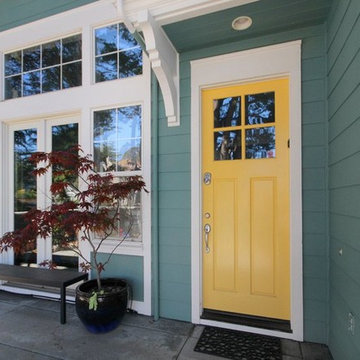
Mittelgroße Klassische Haustür mit grüner Wandfarbe, Einzeltür und gelber Haustür in Sonstige

Using an 1890's black and white photograph as a reference, this Queen Anne Victorian underwent a full restoration. On the edge of the Montclair neighborhood, this home exudes classic "Painted Lady" appeal on the exterior with an interior filled with both traditional detailing and modern conveniences. The restoration includes a new main floor guest suite, a renovated master suite, private elevator, and an elegant kitchen with hearth room.
Builder: Blackstock Construction
Photograph: Ron Ruscio Photography
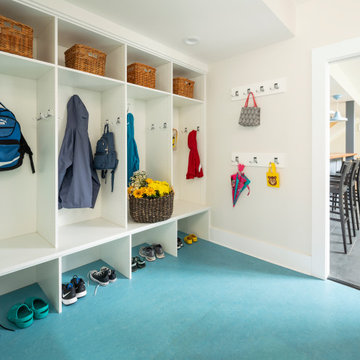
A large mudroom has a place for everything so everything can be in it's place in this near-net-zero custom built home built by Meadowlark Design + Build in Ann Arbor, Michigan. Architect: Architectural Resource, Photography: Joshua Caldwell

Klassische Haustür mit Klöntür, dunkler Holzhaustür, vertäfelten Wänden, grauer Wandfarbe, Vinylboden und buntem Boden
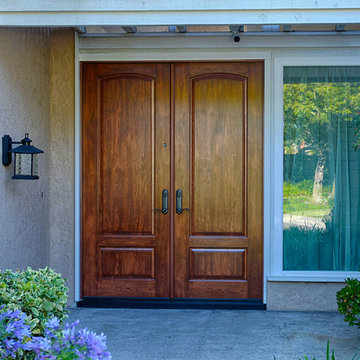
6 ft x 8 foot Classic style ProVia Signet Model 002c-449 Fiberglass Double Entry Doors. Cherry skin exterior stained American Cherry. Factory (ProVia) hardware with 3 point locking system. Installed in Irvine, CA home.

Photography by Ann Hiner
Mittelgroßer Klassischer Eingang mit Betonboden, Stauraum und bunten Wänden in Austin
Mittelgroßer Klassischer Eingang mit Betonboden, Stauraum und bunten Wänden in Austin

Großer Klassischer Eingang mit Einzeltür, schwarzer Haustür, Vestibül, gelber Wandfarbe, Betonboden, grauem Boden, Holzdielendecke und Wandpaneelen in Phoenix
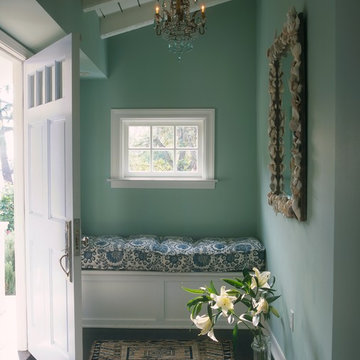
Major remodel executed in record time, to everyone's delight. Entry, Family Room, Dining Room.
Kleiner Klassischer Eingang mit blauer Wandfarbe und Einzeltür in Los Angeles
Kleiner Klassischer Eingang mit blauer Wandfarbe und Einzeltür in Los Angeles

Klassischer Eingang mit grauer Wandfarbe, Einzeltür, schwarzer Haustür, buntem Boden und vertäfelten Wänden in London

Chicago, IL 60614 Victorian Style Home in James HardiePlank Lap Siding in ColorPlus Technology Color Evening Blue and HardieTrim Arctic White, installed new windows and ProVia Entry Door Signet.

Pinemar, Inc. 2017 Entire House COTY award winner
Klassischer Eingang mit Vestibül, grauer Wandfarbe, dunklem Holzboden, Doppeltür, braunem Boden und schwarzer Haustür in Philadelphia
Klassischer Eingang mit Vestibül, grauer Wandfarbe, dunklem Holzboden, Doppeltür, braunem Boden und schwarzer Haustür in Philadelphia

Our clients needed more space for their family to eat, sleep, play and grow.
Expansive views of backyard activities, a larger kitchen, and an open floor plan was important for our clients in their desire for a more comfortable and functional home.
To expand the space and create an open floor plan, we moved the kitchen to the back of the house and created an addition that includes the kitchen, dining area, and living area.
A mudroom was created in the existing kitchen footprint. On the second floor, the addition made way for a true master suite with a new bathroom and walk-in closet.
Türkiser Klassischer Eingang Ideen und Design
1
