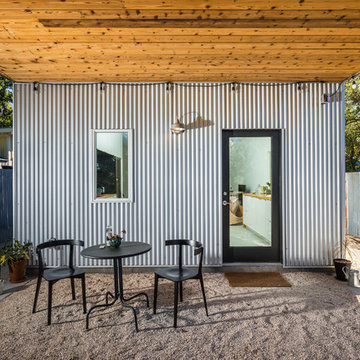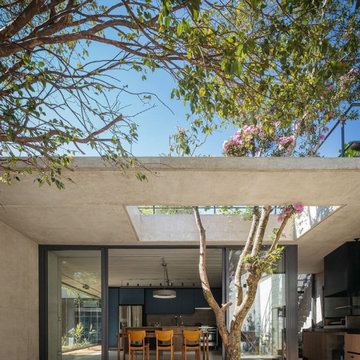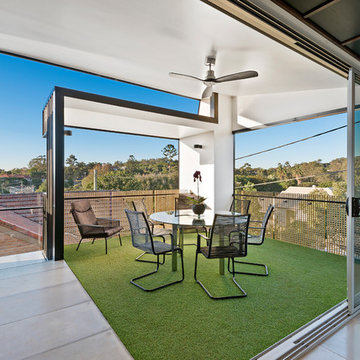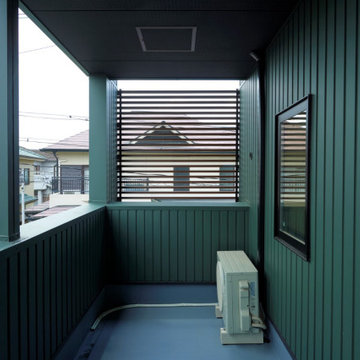Suche verfeinern:
Budget
Sortieren nach:Heute beliebt
1 – 20 von 321 Fotos
1 von 3
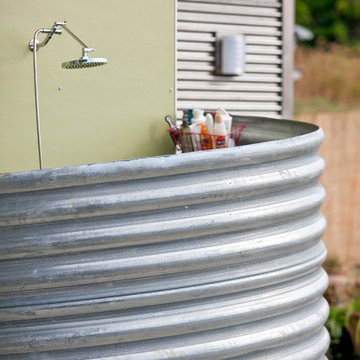
Outdoor shower.
Kleiner, Überdachter Industrial Patio neben dem Haus mit Gartendusche in Sonstige
Kleiner, Überdachter Industrial Patio neben dem Haus mit Gartendusche in Sonstige
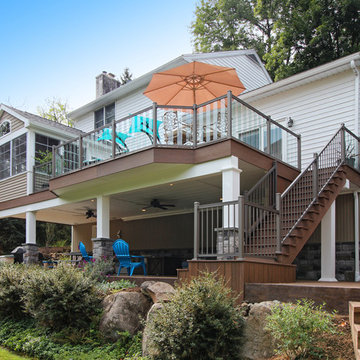
This project covers all the bases! From the four-season room that leads to an open deck space with glass panel railings, to a patio with a wood plank stamp pattern and ample seating room. Both Keystone and the homeowners agree: this is the perfect spot for hosting pool parties!
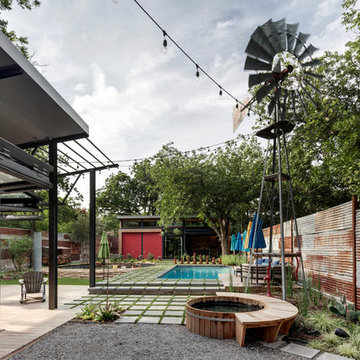
Photo: Charles Davis Smith, AIA
Kleiner, Überdachter Industrial Patio hinter dem Haus mit Betonboden in Dallas
Kleiner, Überdachter Industrial Patio hinter dem Haus mit Betonboden in Dallas
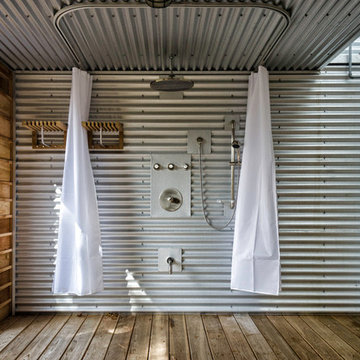
A necessity for every beach house is an outdoor shower.
Corrugated steel clads the walls of this outdoor shower to create an industrial outdoor feature.
Located under the main deck, this outdoor shower provides home owners with a great space to rinse off after a day on the sandy beach and prevents sand from being tracked inside.
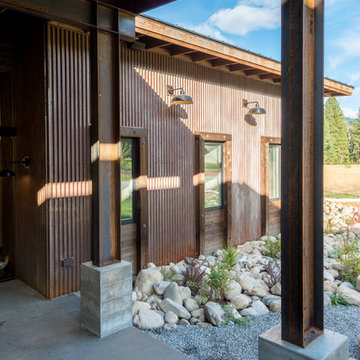
Entry looking into firewise landscape.
Photography by Lucas Henning.
Mittelgroßes, Überdachtes Industrial Veranda im Vorgarten mit Betonplatten in Seattle
Mittelgroßes, Überdachtes Industrial Veranda im Vorgarten mit Betonplatten in Seattle
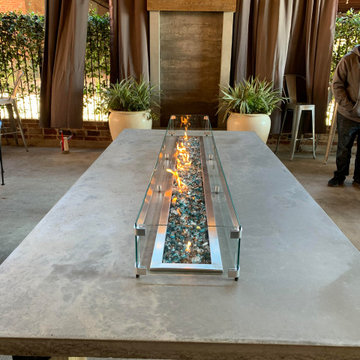
Custom Concrete Wall Fountain and Fire Table for beautiful restaurant patio area in Enterprise, AL.
Großer, Überdachter Industrial Patio mit Feuerstelle und Betonplatten in Sonstige
Großer, Überdachter Industrial Patio mit Feuerstelle und Betonplatten in Sonstige
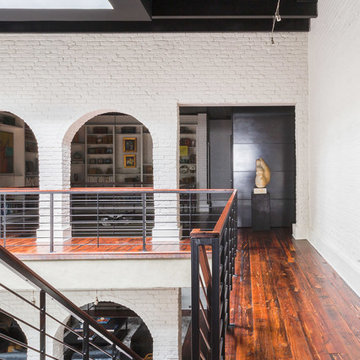
This level incorporates a two-story library and mezzanine. All of this overlooks a central atrium space that connects three of the upper levels. There is an existing large skylight. This central atrium volume has staircases that connect each level. The staircases are steel with antique Heart Pine timber treads. On the upper level, the floors are all antique Heart Pine.
Greg Boudouin, Interiors
Alyssa Rosenheck: Photos
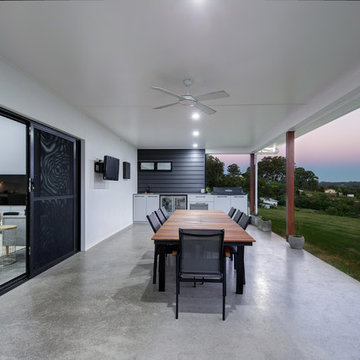
Großer, Überdachter Industrial Patio hinter dem Haus mit Outdoor-Küche und Betonplatten in Sunshine Coast
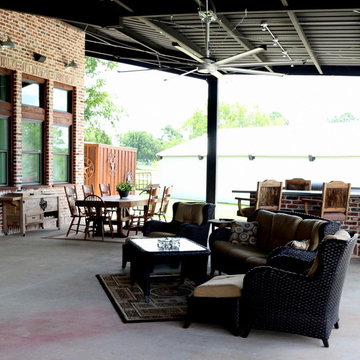
View of front porch and Entry
Großes, Überdachtes Industrial Veranda im Vorgarten mit Outdoor-Küche und Betonplatten in Houston
Großes, Überdachtes Industrial Veranda im Vorgarten mit Outdoor-Küche und Betonplatten in Houston
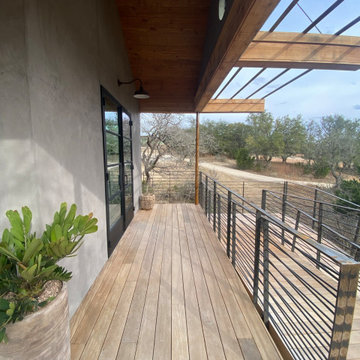
Garapa wood deck and walkway. Adobe style stucco that looks like concrete. Cedar beams.
Überdachtes Industrial Veranda im Vorgarten mit Dielen und Stahlgeländer in Austin
Überdachtes Industrial Veranda im Vorgarten mit Dielen und Stahlgeländer in Austin
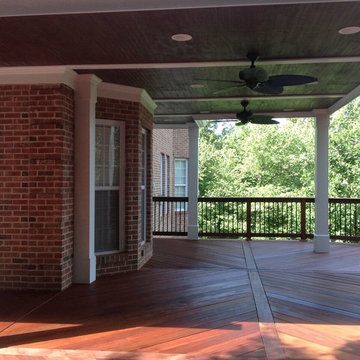
At Atlanta Porch & Patio we are dedicated to building beautiful custom porches, decks, and outdoor living spaces throughout the metro Atlanta area. Our mission is to turn our clients’ ideas, dreams, and visions into personalized, tangible outcomes. Clients of Atlanta Porch & Patio rest easy knowing each step of their project is performed to the highest standards of honesty, integrity, and dependability. Our team of builders and craftsmen are licensed, insured, and always up to date on trends, products, designs, and building codes. We are constantly educating ourselves in order to provide our clients the best services at the best prices.
We deliver the ultimate professional experience with every step of our projects. After setting up a consultation through our website or by calling the office, we will meet with you in your home to discuss all of your ideas and concerns. After our initial meeting and site consultation, we will compile a detailed design plan and quote complete with renderings and a full listing of the materials to be used. Upon your approval, we will then draw up the necessary paperwork and decide on a project start date. From demo to cleanup, we strive to deliver your ultimate relaxation destination on time and on budget.
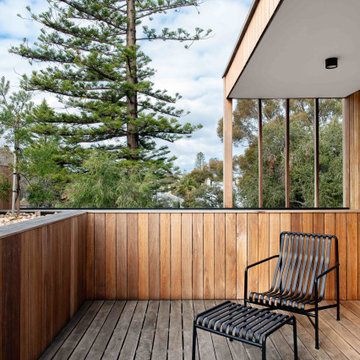
Überdachte Industrial Terrasse in der 1. Etage mit Holzgeländer in Perth
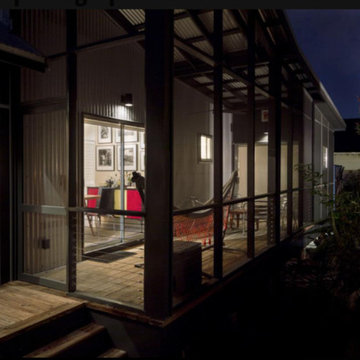
Photo provided by Richard Sexton
Mittelgroße, Verglaste, Überdachte Industrial Veranda neben dem Haus mit Dielen in New Orleans
Mittelgroße, Verglaste, Überdachte Industrial Veranda neben dem Haus mit Dielen in New Orleans
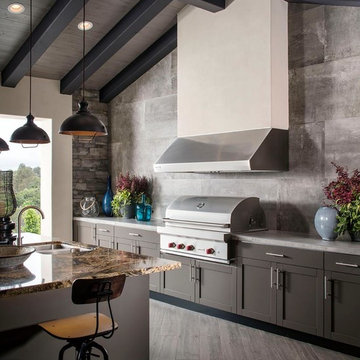
Geräumiger, Überdachter Industrial Patio hinter dem Haus mit Outdoor-Küche und Dielen in Orlando
Überdachte Industrial Outdoor-Gestaltung Ideen und Design
1







