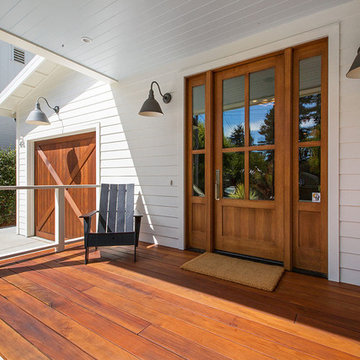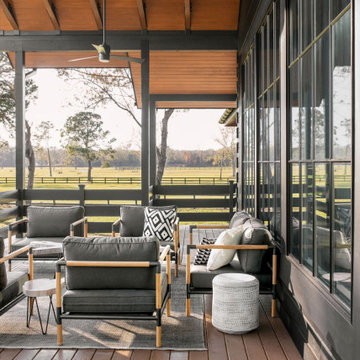Suche verfeinern:
Budget
Sortieren nach:Heute beliebt
1 – 20 von 3.836 Fotos
1 von 3

Photography by Laurey Glenn
Überdachte, Mittelgroße Landhausstil Veranda hinter dem Haus mit Kübelpflanzen und Natursteinplatten in Richmond
Überdachte, Mittelgroße Landhausstil Veranda hinter dem Haus mit Kübelpflanzen und Natursteinplatten in Richmond
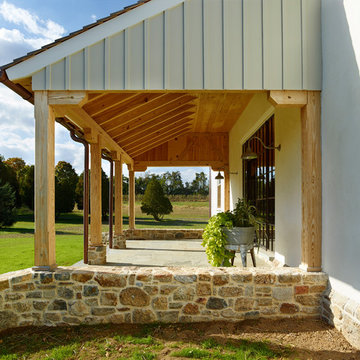
Jeffrey Totaro
Pinemar, Inc.- Philadelphia General Contractor & Home Builder.
Überdachtes Landhaus Veranda im Vorgarten mit Natursteinplatten in Philadelphia
Überdachtes Landhaus Veranda im Vorgarten mit Natursteinplatten in Philadelphia

Another view of the deck roof. A bit of an engineering challenge but it pays off.
Große, Überdachte Landhausstil Terrasse hinter dem Haus, in der 1. Etage mit Kamin und Holzgeländer in Sonstige
Große, Überdachte Landhausstil Terrasse hinter dem Haus, in der 1. Etage mit Kamin und Holzgeländer in Sonstige

AFTER: Georgia Front Porch designed and built a full front porch that complemented the new siding and landscaping. This farmhouse-inspired design features a 41 ft. long composite floor, 4x4 timber posts, tongue and groove ceiling covered by a black, standing seam metal roof.
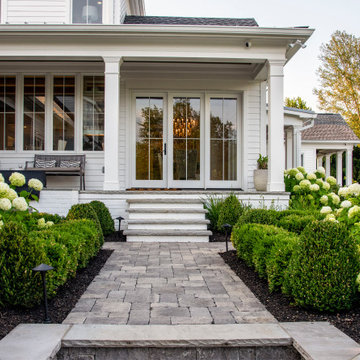
Große, Überdachte Country Veranda neben dem Haus mit Natursteinplatten in Nashville

Kleines, Überdachtes Landhausstil Veranda im Vorgarten mit Säulen und Natursteinplatten in Chicago
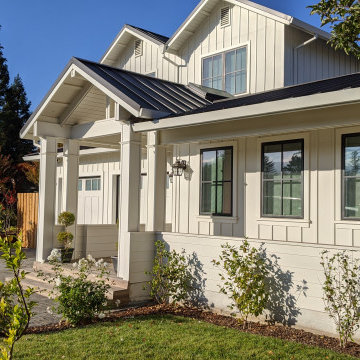
Geräumiges, Überdachtes Country Veranda im Vorgarten mit Säulen und Pflastersteinen
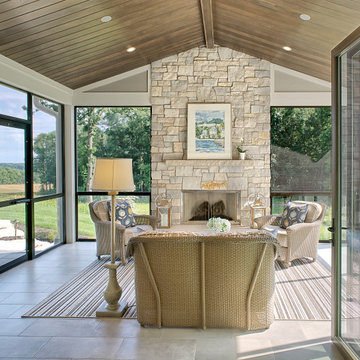
Große, Verglaste, Geflieste, Überdachte Country Veranda hinter dem Haus in Grand Rapids

Mittelgroßer, Überdachter Landhausstil Patio hinter dem Haus mit Natursteinplatten und Grillplatz in Detroit
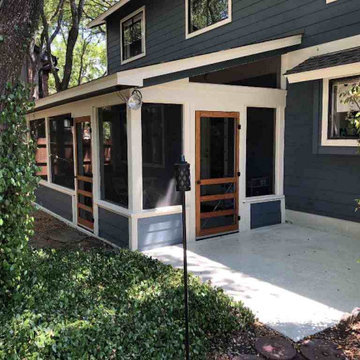
Speaking of the shed roof on this addition, look closely at the area over the screen door that leads out to the uncovered patio space. What do you see over that screen door? It’s a perfectly-screened open wedge that starts small at the outer door frame and gets bigger as it reaches the wall of the house. If you didn’t already know we custom make all of our screens, you could tell by looking at this wedge. And there’s a matching screened wedge at the opposite end of the porch, too. These two wedges of screening let in just a little more light and contribute to the airy, summery feel of this porch.
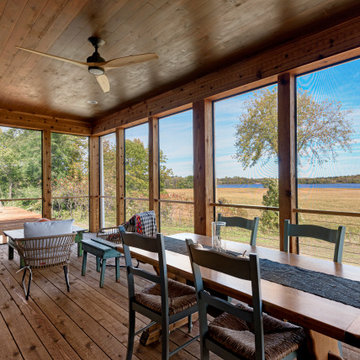
Simple, rustic charm with views, views, views.
Große, Verglaste, Überdachte Landhaus Veranda hinter dem Haus mit Natursteinplatten in Minneapolis
Große, Verglaste, Überdachte Landhaus Veranda hinter dem Haus mit Natursteinplatten in Minneapolis
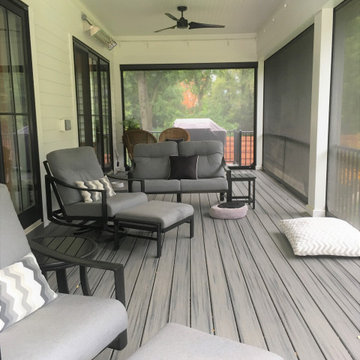
Sophisticated urban farmhouse made to be maintenance free and with dog-amenities galore. Porch showcases automatic screens. Open ended for dogs to roam freely and then come under to get away from the sun.
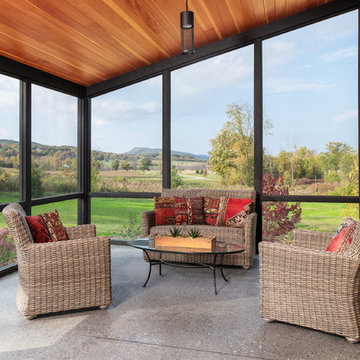
Ryan Bent Photography
Mittelgroße, Verglaste, Überdachte Landhaus Veranda neben dem Haus mit Betonplatten in Burlington
Mittelgroße, Verglaste, Überdachte Landhaus Veranda neben dem Haus mit Betonplatten in Burlington
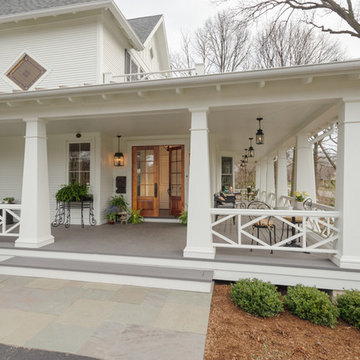
Finished renovation of Early American Farmhouse.
Photo by Karen Knecht Photography
Großes, Überdachtes Landhaus Veranda im Vorgarten in Chicago
Großes, Überdachtes Landhaus Veranda im Vorgarten in Chicago

Justin Krug Photography
Geräumiger, Überdachter Landhaus Patio hinter dem Haus mit Kamin und Betonplatten in Portland
Geräumiger, Überdachter Landhaus Patio hinter dem Haus mit Kamin und Betonplatten in Portland

www.farmerpaynearchitects.com
Verglaste, Geflieste, Überdachte Country Veranda hinter dem Haus in New Orleans
Verglaste, Geflieste, Überdachte Country Veranda hinter dem Haus in New Orleans
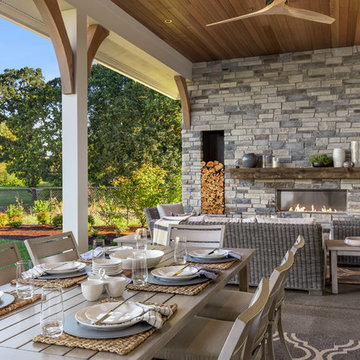
Justin Krug Photography
Geräumiger, Überdachter Landhaus Patio hinter dem Haus mit Kamin und Betonplatten in Portland
Geräumiger, Überdachter Landhaus Patio hinter dem Haus mit Kamin und Betonplatten in Portland

Photo: Meghan Bob Photo
Großer, Überdachter Landhausstil Patio hinter dem Haus mit Betonboden in Los Angeles
Großer, Überdachter Landhausstil Patio hinter dem Haus mit Betonboden in Los Angeles
Überdachte Landhausstil Outdoor-Gestaltung Ideen und Design
1






