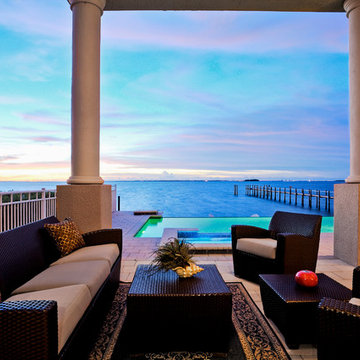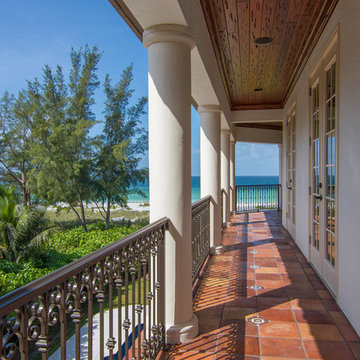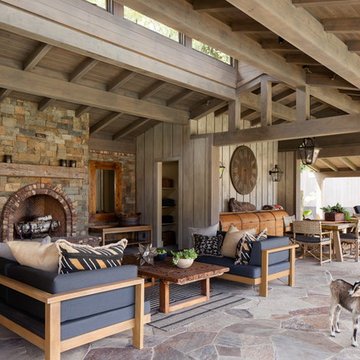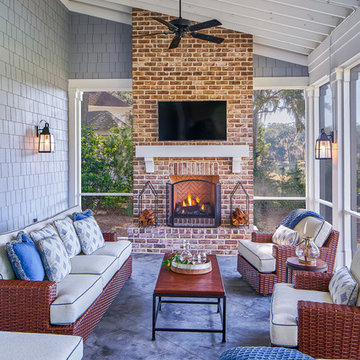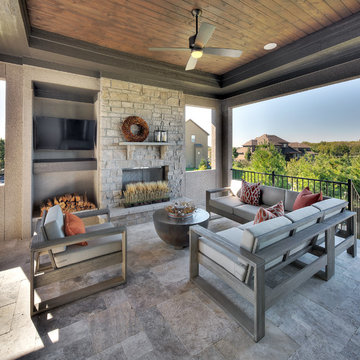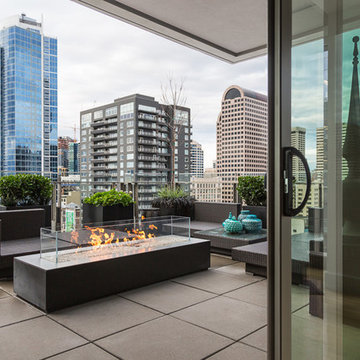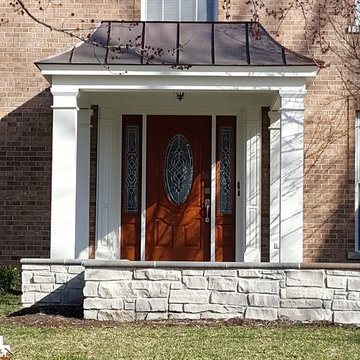Suche verfeinern:
Budget
Sortieren nach:Heute beliebt
21 – 40 von 224 Fotos
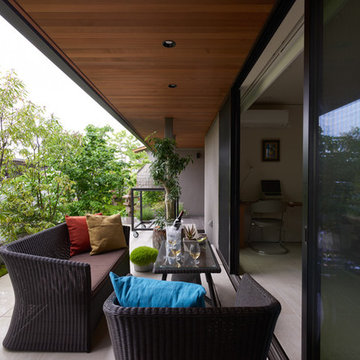
リビングからもダイニングからもアクセスしやすいテラス。白のタイルで内部との色調を合わせた。軒天をリビングの天井と同じ素材にしたことでより一体感が生まれた。
Überdachter Moderner Patio neben dem Haus in Tokio Peripherie
Überdachter Moderner Patio neben dem Haus in Tokio Peripherie
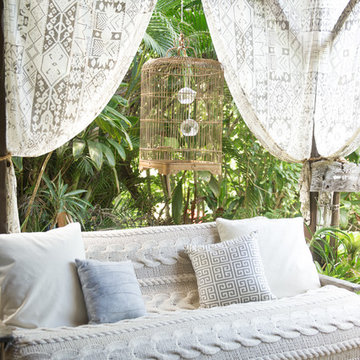
Photo: Ashley Camper © 2013 Houzz
Überdachter Shabby-Look Patio mit Natursteinplatten in Hawaii
Überdachter Shabby-Look Patio mit Natursteinplatten in Hawaii
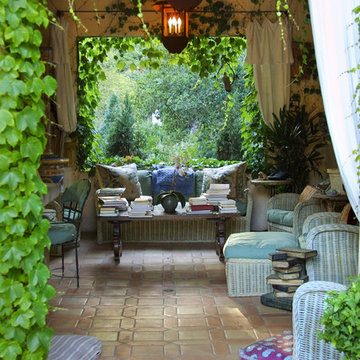
Elegant French country garden. Indoor outdoor room. Great Garden Room
Großer, Gefliester, Überdachter Patio hinter dem Haus in Santa Barbara
Großer, Gefliester, Überdachter Patio hinter dem Haus in Santa Barbara
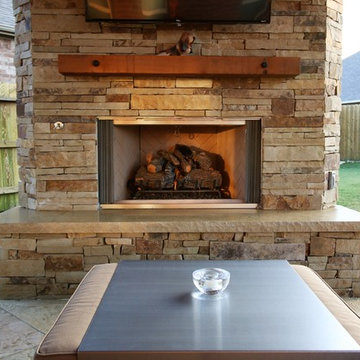
This project included a Patio Cover Addition, Outdoor Kitchen, Gas-Burning Fireplace, and Stamped Concrete walking surface with a custom pattern. The attention is immediately drawn to the Ledgestone fire place with a rustic cedar mantel. The Ledgestone flows continuously throughout the space, found on the base of the patio columns and outdoor kitchen. The kitchen sparkles with Stainless Steel appliances, containing storage compartments, refrigerator, and grill. Topped with Venetian Gold Granite, this cooking space provides ample counter space that is easily maintained. The overall appeal of this Outdoor Living area remains beautifully traditional, with cedar-trimmed columns and beams. Also, though it has custom features, this addition is built to look original to the home with matching paint, shingles, gutters, and framing materials. The elaborate, pre-stained Tongue and Groove ceiling is quite an attractive feature to this patio cover, and the recessed lighting illuminates the evening. The fans provide adequate air-flow and the sound system keeps the patio atmosphere in tune.
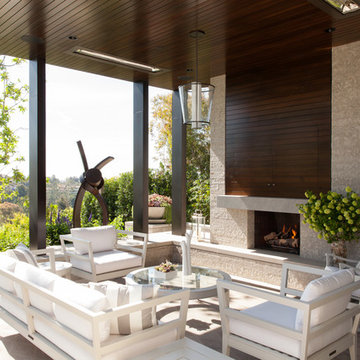
Photography: Roger Davies
Interiors: Audrey Alberts Design
Architect: Abramson Teiger Architects
Überdachter Moderner Patio mit Kamin in Los Angeles
Überdachter Moderner Patio mit Kamin in Los Angeles
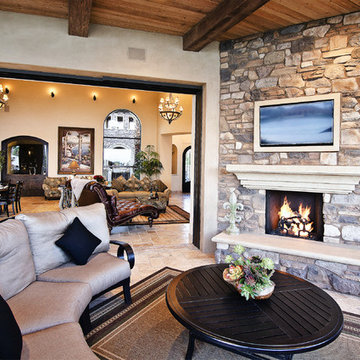
This beautiful beach house is accented with a combination of Coronado Stone veneer products. The rustic blend of stone veneer shapes and sizes, along with the projects rich earthy hues allow the architect to seamlessly tie the interior and exterior spaces together. View more images at http://www.coronado.com
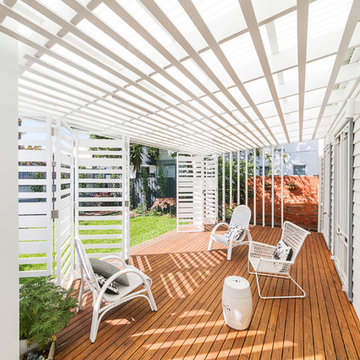
Internal view of verandah with bi-fold screens partially open.
photography by David Patston
Kleine, Überdachte, Verglaste Moderne Veranda hinter dem Haus mit Dielen in Melbourne
Kleine, Überdachte, Verglaste Moderne Veranda hinter dem Haus mit Dielen in Melbourne
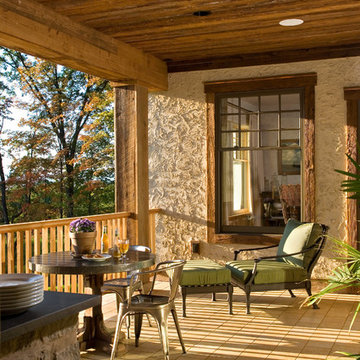
A European-California influenced Custom Home sits on a hill side with an incredible sunset view of Saratoga Lake. This exterior is finished with reclaimed Cypress, Stucco and Stone. While inside, the gourmet kitchen, dining and living areas, custom office/lounge and Witt designed and built yoga studio create a perfect space for entertaining and relaxation. Nestle in the sun soaked veranda or unwind in the spa-like master bath; this home has it all. Photos by Randall Perry Photography.
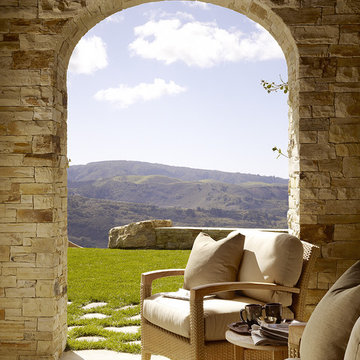
Interior Design by Tucker & Marks: http://www.tuckerandmarks.com/
Photograph by Matthew Millman
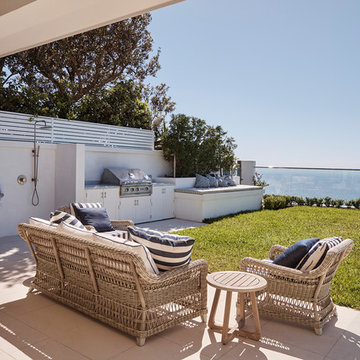
In a unique location on a clifftop overlooking the ocean, an existing pool and rear garden was transformed inline with the ‘Hamptons’ style interiors of the home. The shape of an existing pool was changed to allow for more lawn and usable space. New tiling, rendered walls, planters and salt tolerant planting brought the garden up to date.
The existing undercover alfresco area in this Dover Heights family garden was opened up by lowering the tiling level to create internal height and a sense of spaciousness. The colour palette was purposely limited to match the house with white light greys, green plantings and blue in the furnishings and pool. The addition of a built in BBQ with shaker profile cupboards and marble bench top references the interior styling and brings sophistication to the outdoor space. Baby blue pool lounges and wicker furniture add to the ‘Hamptons’ feel.
Contemporary planters with Bougainvillea has been used to provide a splash of colour along the roof line for most of the year. In a side courtyard synthetic lawn was added to create a children’s play area, complete with elevated fort, cubby house and climbing wall.
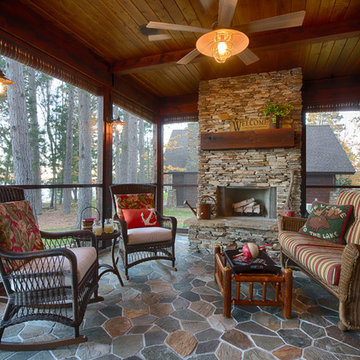
Screened-in porch
Verglaste, Überdachte Rustikale Veranda in Minneapolis
Verglaste, Überdachte Rustikale Veranda in Minneapolis
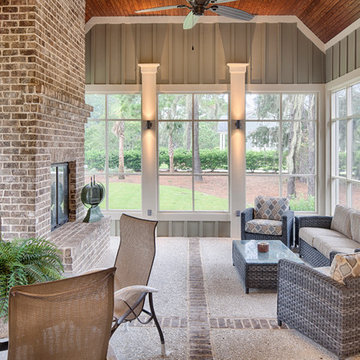
This well-proportioned two-story design offers simplistic beauty and functionality. Living, kitchen, and porch spaces flow into each other, offering an easily livable main floor. The master suite is also located on this level. Two additional bedroom suites and a bunk room can be found on the upper level. A guest suite is situated separately, above the garage, providing a bit more privacy.
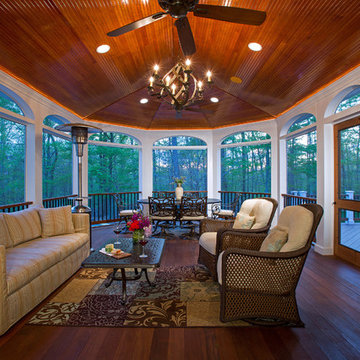
This beautiful home in Great Falls began with a stucco exterior, and a back deck. We transformed the back yard by adding a screened porch, retaining wall, a back deck with stairs to a family fire-pit.
Photography by Greg Hadley.
Überdachte Outdoor-Gestaltung Ideen und Design
2






