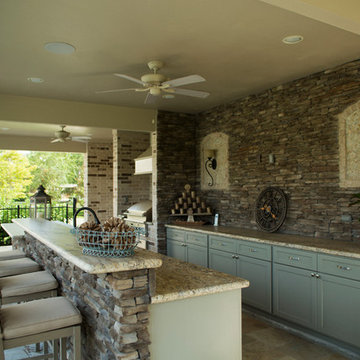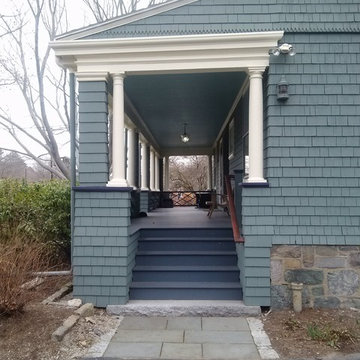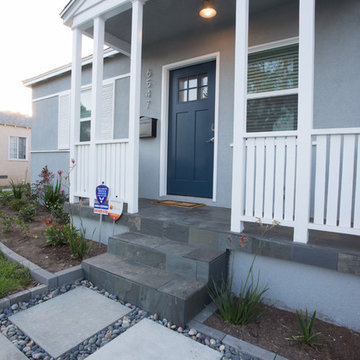Suche verfeinern:
Budget
Sortieren nach:Heute beliebt
41 – 60 von 224 Fotos
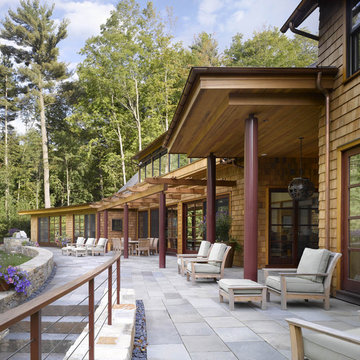
North Cove Residence
Shelburne, Vermont
We worked very closely with the architect to create a multi-generational home for grandparents, their daughter and 2 grandchildren providing both common and private outdoor space for both families. The 12.3 acre site sits facing north on the shore of Lake Champlain and has over 40 feet of grade change from the point of entry down to the lakeshore and contains many beautiful mature trees of hickory, maple, ash and butternut. The site offered opportunities to nestle the two houses into the slope, creating the ability for the architecture to step, providing a logical division of space for the two families to share. The landscape creates private areas for each family while also becoming the common fabric that knits the 2 households together. The natural terrain, sloping east to west, and the views to Lake Champlain became the basis for arranging volumes on the site. Working together the landscape architect and architect chose to locate the houses and outdoor spaces along an arc, emulating the shape of the adjacent bay. The eastern / uphill portion of the site contains a common entry point, pergola, auto court, garage and a one story residence for the grandparents. Given the northern climate this southwest facing alcove provided an ideal setting for pool, utilizing the west house and retaining wall to shield the lake breezes and extending the swimming season well into the fall.
Approximately one quarter of the site is classified as wetland and an even larger portion of the site is subject to seasonal flooding. The site program included a swimming pool, large outdoor terrace for entertaining, year-round access to the lakefront and an auto court large enough for guest parking and to serve as a place for grandchildren to ride bikes. In order to provide year-round access to the lake and not disrupt the natural movement of water, an elevated boardwalk was constructed of galvanized steel and cedar. The boardwalk extends the geometry of the lakeside terrace walls out to the lake, creating a sculptural division between natural wetland and lawn area.
Architect: Truex Cullins & Partners Architects
Image Credit: Westphalen Photography
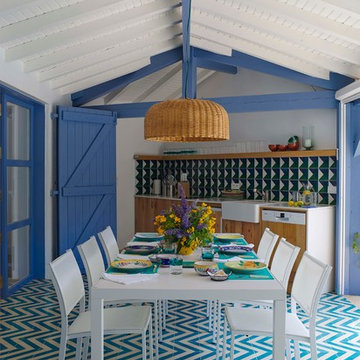
Martín García Pérez
Gefliester, Überdachter, Mittelgroßer Maritimer Patio hinter dem Haus mit Outdoor-Küche in Madrid
Gefliester, Überdachter, Mittelgroßer Maritimer Patio hinter dem Haus mit Outdoor-Küche in Madrid
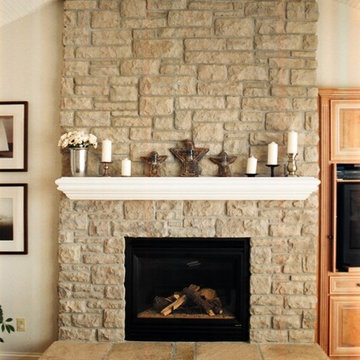
Kliethermes Homes & Remodeling
The screen porch stone surround was matched to this existing family room fireplace.
Verglaste, Überdachte, Große Maritime Veranda hinter dem Haus mit Dielen in Sonstige
Verglaste, Überdachte, Große Maritime Veranda hinter dem Haus mit Dielen in Sonstige
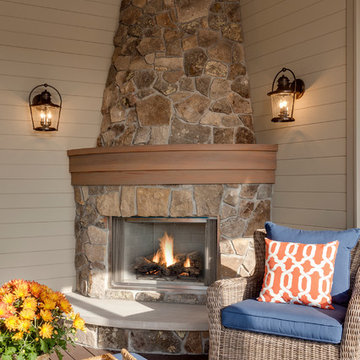
Builder: John Kraemer & Sons | Design: Rauscher & Associates | Staging: Ambiance at Home | Landscaping: GT Landscapes | Photography: Landmark Photography
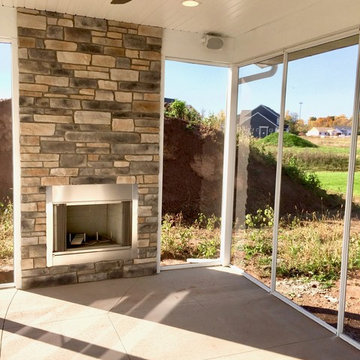
Off of the kitchen are these glass doors which lead to this amazing screen-in patio. The patio has a floor to ceiling fireplace that is perfect to keep warm by in any month of the year.
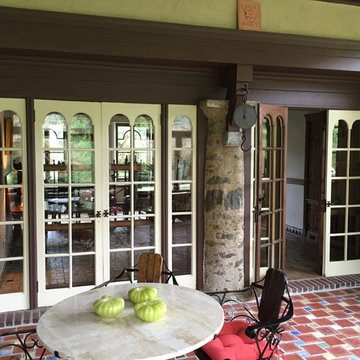
Three season enclosed porch that was added to the exposed terra cotta tile rear terrace.
Große, Geflieste, Überdachte Landhaus Veranda hinter dem Haus in Philadelphia
Große, Geflieste, Überdachte Landhaus Veranda hinter dem Haus in Philadelphia
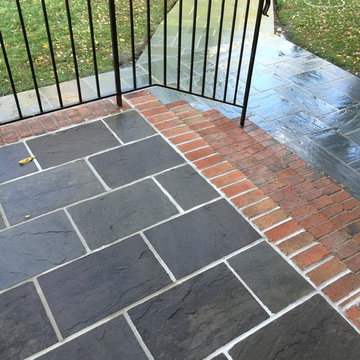
Completed Bluestone And Brick Sidewalk And Porch
Mittelgroßer, Überdachter Klassischer Vorgarten mit Natursteinplatten in New York
Mittelgroßer, Überdachter Klassischer Vorgarten mit Natursteinplatten in New York
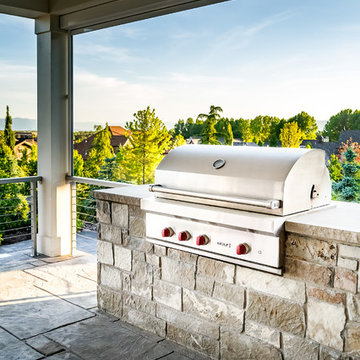
A built in stainless steel grill makes outdoor cooking easier than ever. Add the stunning views and even the grill master gets to enjoy their evening.
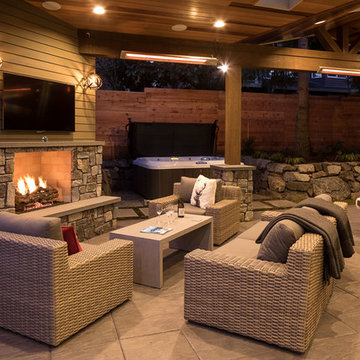
Requirements for this new outdoor living space included letting lots of light into the space and home and maximizing the square footage for outdoor dining and gathering.
The wood finishes are all clear cedar which has been stained to match the existing colors on the home. The masonry is real veneer stone (Moose Mountain). This project maximizes this family's time spent outside by including heaters (Infratech) as well as the gas-burning fireplace.
The entire backyard was redesigned to create as large an outdoor living space as was permittable as well as space for a hot tub, pathway, planting and a large trampoline.
The result is a very cohesive and welcoming space.
William Wright Photography
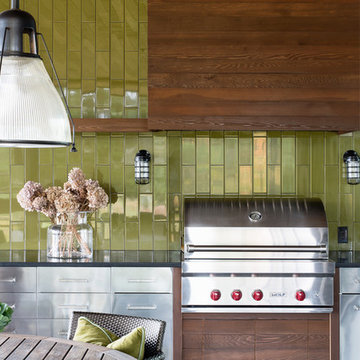
Michelle Peek Photography .
Große, Überdachte Moderne Terrasse hinter dem Haus mit Outdoor-Küche in Toronto
Große, Überdachte Moderne Terrasse hinter dem Haus mit Outdoor-Küche in Toronto
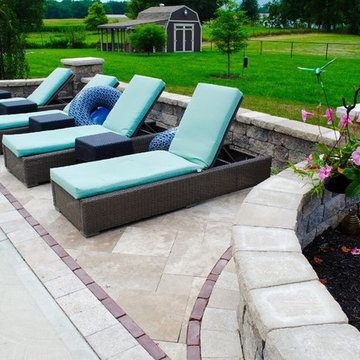
This pool deck addition was done last year for a family outside of Greenfield. It's a great example of what you can do with natural stone & concrete pavers. This particular combination is a brushed noche travertine, with a Unilock Copthorne inner border, and a classic travertine outside border.
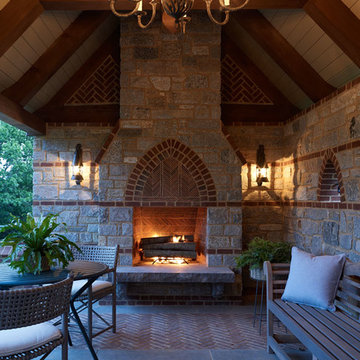
Mittelgroßer, Überdachter Klassischer Patio hinter dem Haus mit Feuerstelle und Pflastersteinen in Philadelphia
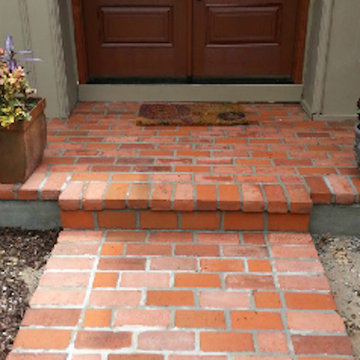
Kleines, Überdachtes Veranda im Vorgarten mit Pflastersteinen in Kansas City
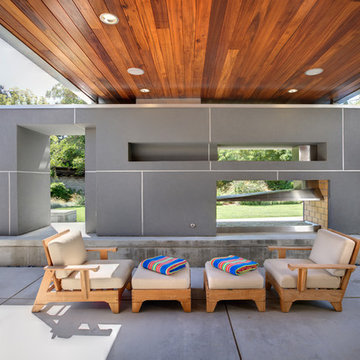
Architects: Sage Architecture
http://www.sagearchitecture.com
Architectural & Interior Design Photography by:
Dave Adams
http://www.daveadamsphotography.com
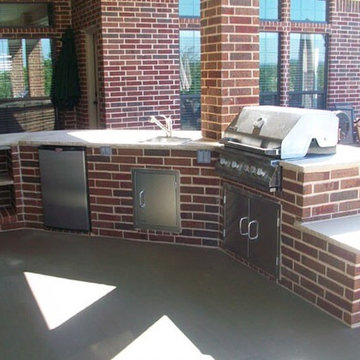
Mittelgroßer, Überdachter Moderner Patio hinter dem Haus mit Outdoor-Küche und Stempelbeton in Oklahoma City
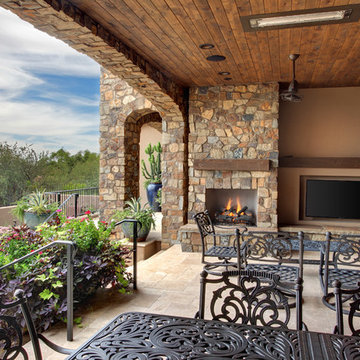
Todd Photography
Geräumiger, Überdachter Mediterraner Patio hinter dem Haus mit Feuerstelle und Natursteinplatten in Phoenix
Geräumiger, Überdachter Mediterraner Patio hinter dem Haus mit Feuerstelle und Natursteinplatten in Phoenix
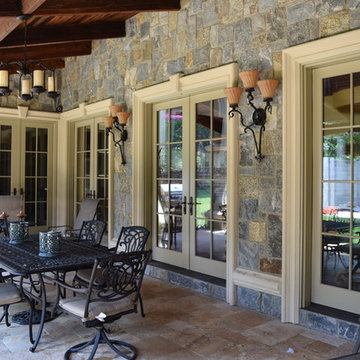
Building a Dream Home
For the past 30 years, John Bleeker has been designing notable homes and renowned buildings in the area, which have been published in numerous magazines. Mr. Bleeker, an award winning architect of Bleeker Architectural Group, chose Braen Supply as the provider for the materials for his own home. He felt that Braen Supply was the most trustworthy and reliable source for materials as he designed his dream home.
Mr. Bleeker was looking for a particular coloration of materials that Braen Supply would be providing. In order to meet the needs of the customer, a custom blend of granites were created providing him with the exact coloration that he was looking for.
The remaining materials were selected to correspond with the custom blend, creating a home that anyone would dream to live in.
Bleeker Architectural Group has been designing notable homes and buildings in the area since 1999.
Überdachte Outdoor-Gestaltung Ideen und Design
3






