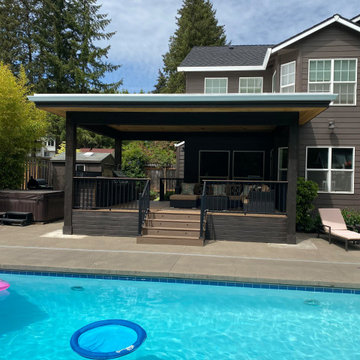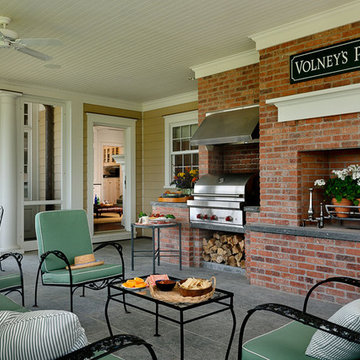Suche verfeinern:
Budget
Sortieren nach:Heute beliebt
1 – 20 von 772 Fotos
1 von 3

www.genevacabinet.com, Geneva Cabinet Company, Lake Geneva, WI., Lakehouse with kitchen open to screened in porch overlooking lake.
Große, Überdachte Maritime Veranda hinter dem Haus mit Pflastersteinen und Mix-Geländer in Milwaukee
Große, Überdachte Maritime Veranda hinter dem Haus mit Pflastersteinen und Mix-Geländer in Milwaukee

A custom BBQ area under a water proof roof with a custom cedar ceiling. Picture by Tom Jacques.
Überdachte Moderne Veranda hinter dem Haus mit Grillplatz in Toronto
Überdachte Moderne Veranda hinter dem Haus mit Grillplatz in Toronto
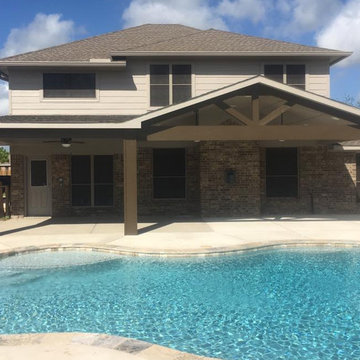
Mittelgroßer, Überdachter Rustikaler Patio hinter dem Haus mit Betonplatten in Orange County
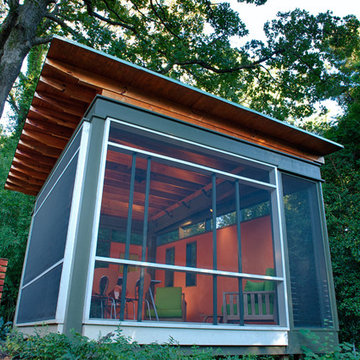
Steve Robinson
Mittelgroße, Verglaste, Überdachte Moderne Veranda hinter dem Haus mit Dielen in Atlanta
Mittelgroße, Verglaste, Überdachte Moderne Veranda hinter dem Haus mit Dielen in Atlanta

Modern mahogany deck. On the rooftop, a perimeter trellis frames the sky and distant view, neatly defining an open living space while maintaining intimacy. A modern steel stair with mahogany threads leads to the headhouse.
Photo by: Nat Rea Photography

Outdoor grill / prep station is perfect for entertaining.
Mittelgroße, Überdachte Klassische Terrasse hinter dem Haus mit Grillplatz in Vancouver
Mittelgroße, Überdachte Klassische Terrasse hinter dem Haus mit Grillplatz in Vancouver

Porcelain tiles, custom powder coated steel planters, plantings, custom steel furniture, outdoor decorations.
Kleiner, Überdachter Moderner Balkon mit Glasgeländer und Grillplatz in Toronto
Kleiner, Überdachter Moderner Balkon mit Glasgeländer und Grillplatz in Toronto

Builder: Falcon Custom Homes
Interior Designer: Mary Burns - Gallery
Photographer: Mike Buck
A perfectly proportioned story and a half cottage, the Farfield is full of traditional details and charm. The front is composed of matching board and batten gables flanking a covered porch featuring square columns with pegged capitols. A tour of the rear façade reveals an asymmetrical elevation with a tall living room gable anchoring the right and a low retractable-screened porch to the left.
Inside, the front foyer opens up to a wide staircase clad in horizontal boards for a more modern feel. To the left, and through a short hall, is a study with private access to the main levels public bathroom. Further back a corridor, framed on one side by the living rooms stone fireplace, connects the master suite to the rest of the house. Entrance to the living room can be gained through a pair of openings flanking the stone fireplace, or via the open concept kitchen/dining room. Neutral grey cabinets featuring a modern take on a recessed panel look, line the perimeter of the kitchen, framing the elongated kitchen island. Twelve leather wrapped chairs provide enough seating for a large family, or gathering of friends. Anchoring the rear of the main level is the screened in porch framed by square columns that match the style of those found at the front porch. Upstairs, there are a total of four separate sleeping chambers. The two bedrooms above the master suite share a bathroom, while the third bedroom to the rear features its own en suite. The fourth is a large bunkroom above the homes two-stall garage large enough to host an abundance of guests.

Überdachte Klassische Veranda hinter dem Haus mit Natursteinplatten und Grillplatz in Houston

The glass doors leading from the Great Room to the screened porch can be folded to provide three large openings for the Southern breeze to travel through the home.
Photography: Garett + Carrie Buell of Studiobuell/ studiobuell.com
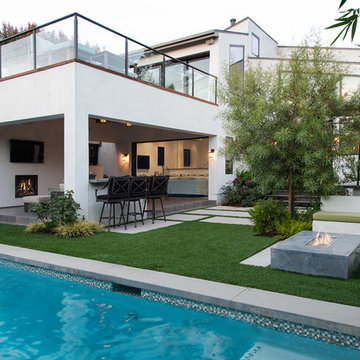
Landscape Design by Jennifer Asher, www.terrasculpture.com
Großer, Überdachter Moderner Patio hinter dem Haus mit Betonboden in Los Angeles
Großer, Überdachter Moderner Patio hinter dem Haus mit Betonboden in Los Angeles

Classic Southern style home paired with traditional French Quarter Lanterns. The white siding, wood doors, and metal roof are complemented well with the copper gas lanterns.
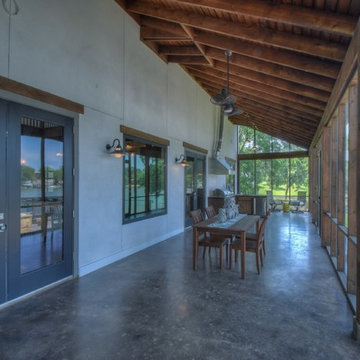
Große, Verglaste, Überdachte Rustikale Veranda hinter dem Haus mit Betonplatten in Austin

Michael Ventura
Große, Überdachte Klassische Veranda hinter dem Haus mit Dielen und Grillplatz in Washington, D.C.
Große, Überdachte Klassische Veranda hinter dem Haus mit Dielen und Grillplatz in Washington, D.C.
Überdachte Türkise Outdoor-Gestaltung Ideen und Design
1









