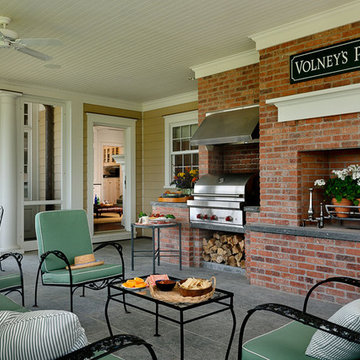Suche verfeinern:
Budget
Sortieren nach:Heute beliebt
41 – 60 von 772 Fotos
1 von 3
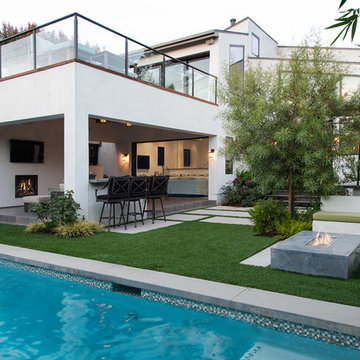
Landscape Design by Jennifer Asher, www.terrasculpture.com
Großer, Überdachter Moderner Patio hinter dem Haus mit Betonboden in Los Angeles
Großer, Überdachter Moderner Patio hinter dem Haus mit Betonboden in Los Angeles

Classic Southern style home paired with traditional French Quarter Lanterns. The white siding, wood doors, and metal roof are complemented well with the copper gas lanterns.
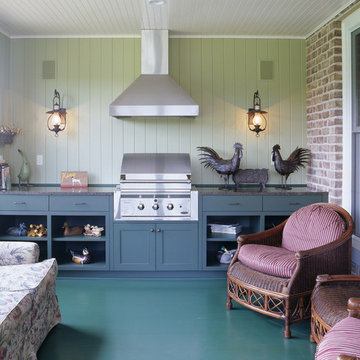
When the homeowners chose to build their new family home they discovered a beautiful rural setting that allowed them to enjoy their various hobbies and interests. This custom farmhouse concept is a traditional four-square main structure with 12-foot porches and outer rooms wrapping the entire home. The overall aesthetic is stately and uncomplicated. – Ken Gutmaker Photography - Rehkamp Larson Architects
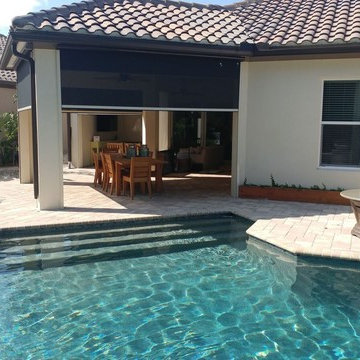
Großer, Überdachter Klassischer Patio hinter dem Haus mit Feuerstelle und Betonboden in Orange County
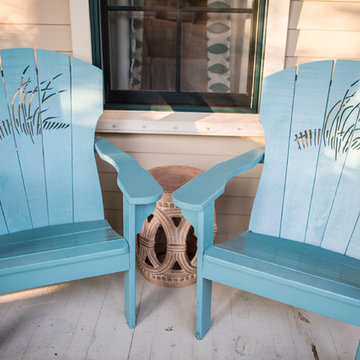
Lisa Konz Photography
Mittelgroße, Verglaste, Überdachte Maritime Veranda hinter dem Haus mit Dielen in Atlanta
Mittelgroße, Verglaste, Überdachte Maritime Veranda hinter dem Haus mit Dielen in Atlanta
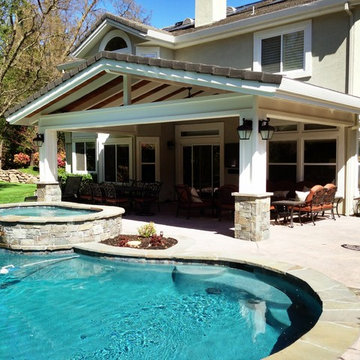
Mike Curtis
Mittelgroßer, Überdachter Klassischer Patio hinter dem Haus mit Wasserspiel und Natursteinplatten in San Francisco
Mittelgroßer, Überdachter Klassischer Patio hinter dem Haus mit Wasserspiel und Natursteinplatten in San Francisco
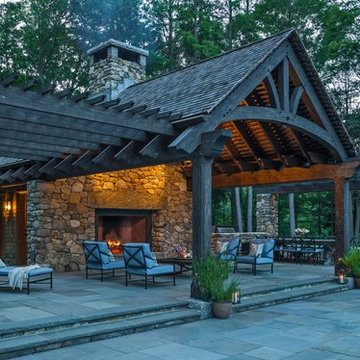
Richard Mandelkorn
Überdachter, Großer Uriger Patio hinter dem Haus mit Feuerstelle und Betonboden in Boston
Überdachter, Großer Uriger Patio hinter dem Haus mit Feuerstelle und Betonboden in Boston
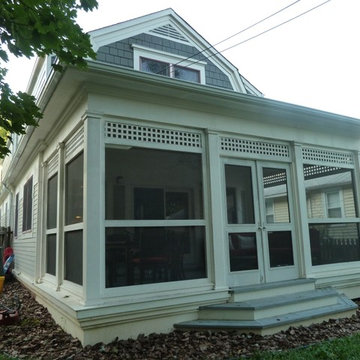
Arimse Architects
Kleine, Verglaste, Überdachte Urige Veranda hinter dem Haus in Washington, D.C.
Kleine, Verglaste, Überdachte Urige Veranda hinter dem Haus in Washington, D.C.
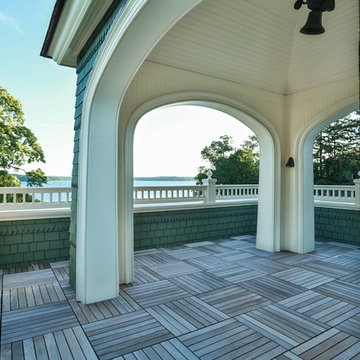
Lowell Custom Homes, Lake Geneva, WI. Lake house in Fontana, Wi. Balcony below steeple on classic shingle style architecture featuring fine exterior detailing and finished in Benjamin Moore’s Great Barrington Green HC122 with French Vanilla trim. The roof is Cedar Shake with Copper Gutters and Downspouts.
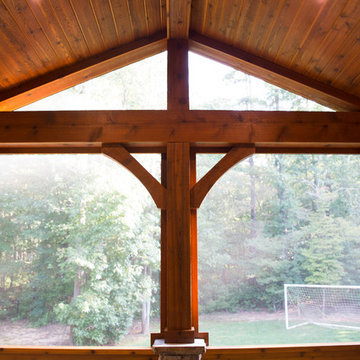
Evergreen Studio
Große, Verglaste, Überdachte Urige Veranda hinter dem Haus mit Stempelbeton in Charlotte
Große, Verglaste, Überdachte Urige Veranda hinter dem Haus mit Stempelbeton in Charlotte
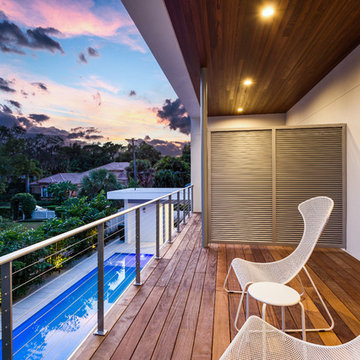
A beautiful deck extension overlooking the pool with a southern exposure. Aluminum separation panel provides privacy to upstairs bedrooms. IPE decking surrounded by custom aluminum cable fencing.
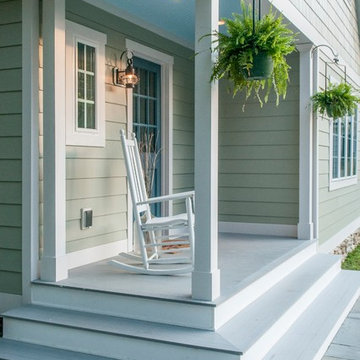
Kleines, Überdachtes Maritimes Veranda im Vorgarten mit Natursteinplatten in Baltimore
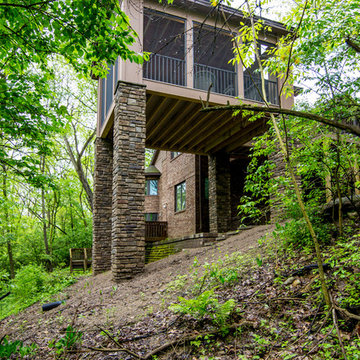
Contractor: Hughes & Lynn Building & Renovations
Photos: Max Wedge Photography
Große, Verglaste, Überdachte Klassische Veranda hinter dem Haus mit Dielen in Detroit
Große, Verglaste, Überdachte Klassische Veranda hinter dem Haus mit Dielen in Detroit
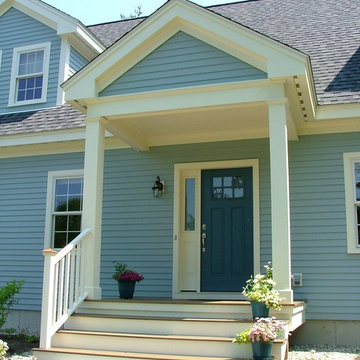
Thermatru S608 w/S210SL
Red Balau Decking (Mahogany)
Edge & Center Bead Wood Ceiling
Marvin Integrity Wood Ultrex Windows
Überdachtes Klassisches Veranda im Vorgarten mit Dielen in Portland Maine
Überdachtes Klassisches Veranda im Vorgarten mit Dielen in Portland Maine
![LAKEVIEW [reno]](https://st.hzcdn.com/fimgs/pictures/porches/lakeview-reno-omega-construction-and-design-inc-img~46219b0f0a34755f_6707-1-bd897e5-w360-h360-b0-p0.jpg)
© Greg Riegler
Große, Überdachte Klassische Veranda hinter dem Haus mit Dielen und Grillplatz in Sonstige
Große, Überdachte Klassische Veranda hinter dem Haus mit Dielen und Grillplatz in Sonstige
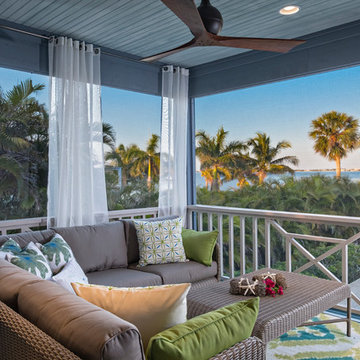
Create an outdoor oasis. Featuring a coastal patio with color , texture with luxury living and ocean front views .
Mittelgroßer, Überdachter Maritimer Patio hinter dem Haus mit Natursteinplatten in Miami
Mittelgroßer, Überdachter Maritimer Patio hinter dem Haus mit Natursteinplatten in Miami
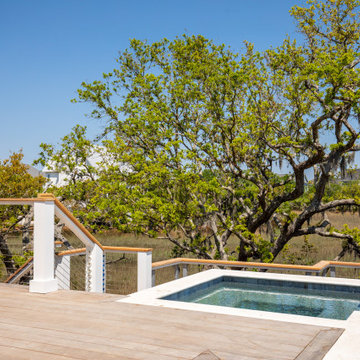
Überdachte Moderne Terrasse hinter dem Haus mit Outdoor-Küche und Drahtgeländer in Charleston
Überdachte Türkise Outdoor-Gestaltung Ideen und Design
3






