Untergeschoss mit Kamin Ideen und Design
Suche verfeinern:
Budget
Sortieren nach:Heute beliebt
161 – 180 von 1.400 Fotos
1 von 3
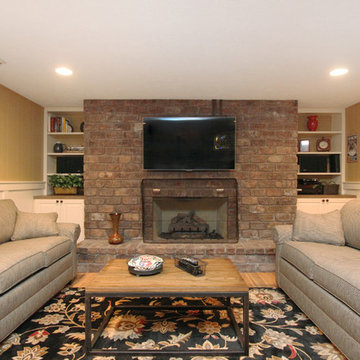
This basement was designed to be a welcoming space for guests to visit and hang out. The new wet bar anchors the space and provides the perfect spot for a bite to eat and a pint of beer. To lighten up the space we installed all new lighting, painted all the panelling, and added custom built-ins. Other custom touches include a lighted window box made for the homeowner's Apothecary sign and a closet for a kegerator.
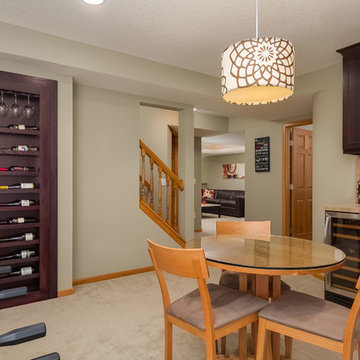
Wet bar area complete with wine cabinet and wine rack ©Finished Basement Company
Mittelgroßes Klassisches Untergeschoss mit grauer Wandfarbe, Teppichboden, Kamin, Kaminumrandung aus Stein und beigem Boden in Minneapolis
Mittelgroßes Klassisches Untergeschoss mit grauer Wandfarbe, Teppichboden, Kamin, Kaminumrandung aus Stein und beigem Boden in Minneapolis

This is a lovely finished basement that is elegant yet relaxed.
Wainscoting and great architectural mill work throughout the space add elegance to the room. The paneled "fireplace wall" add drama and anchor the area as a focal point .
This home was featured in Philadelphia Magazine August 2014 issue
RUDLOFF Custom Builders, is a residential construction company that connects with clients early in the design phase to ensure every detail of your project is captured just as you imagined. RUDLOFF Custom Builders will create the project of your dreams that is executed by on-site project managers and skilled craftsman, while creating lifetime client relationships that are build on trust and integrity.
We are a full service, certified remodeling company that covers all of the Philadelphia suburban area including West Chester, Gladwynne, Malvern, Wayne, Haverford and more.
As a 6 time Best of Houzz winner, we look forward to working with you on your next project.
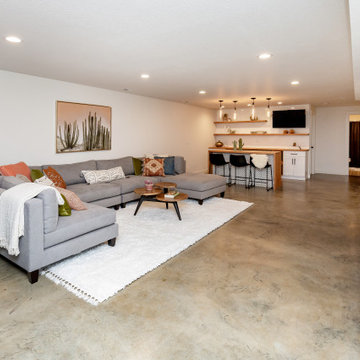
Modern basement finish in Ankeny, Iowa. Exciting, new space, complete with new bar area, modern fireplace, polished concrete flooring, bathroom and bedroom. Before and After pics. Staging: Jessica Rae Interiors. Photos: Jake Boyd Photography. Thank you to our wonderful customers, Kathy and Josh!
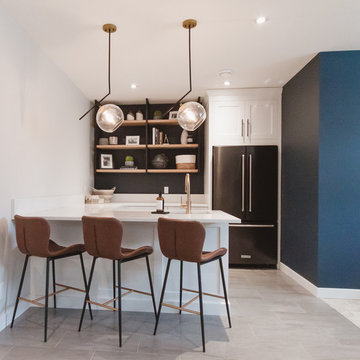
After an insurance claim due to water damage, it was time to give this family a functional basement space to match the rest of their beautiful home! Tackling both the general contracting + design work, this space features an asymmetrical fireplace/ TV unit, custom bar area and a new bedroom space for their daughter!
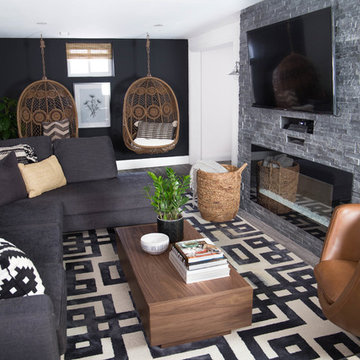
Mittelgroßes Untergeschoss mit weißer Wandfarbe, braunem Holzboden, Kamin, Kaminumrandung aus Stein und grauem Boden in Toronto
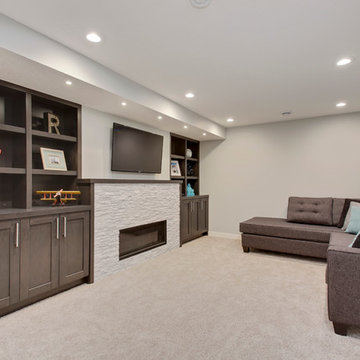
Mittelgroßes Klassisches Untergeschoss mit grauer Wandfarbe, Teppichboden, Kamin und Kaminumrandung aus Stein in Calgary
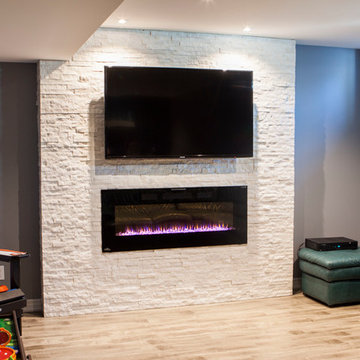
Mittelgroßes Modernes Untergeschoss mit grauer Wandfarbe, Kamin, Kaminumrandung aus Stein, Laminat und grauem Boden in Toronto
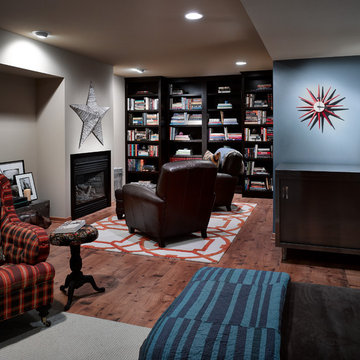
Valley Ridge - Finished lower level
Photography by Mike Rebholz
Mittelgroßes Klassisches Untergeschoss mit blauer Wandfarbe, Kamin, Kaminumrandung aus Metall und Vinylboden in Sonstige
Mittelgroßes Klassisches Untergeschoss mit blauer Wandfarbe, Kamin, Kaminumrandung aus Metall und Vinylboden in Sonstige
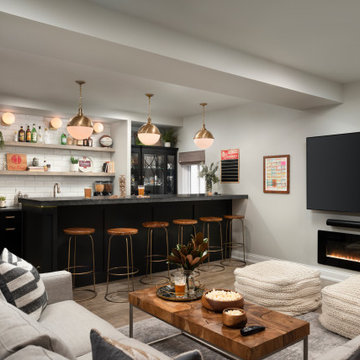
Mittelgroßer Klassischer Keller mit grauer Wandfarbe, Vinylboden, Kamin und braunem Boden in Chicago
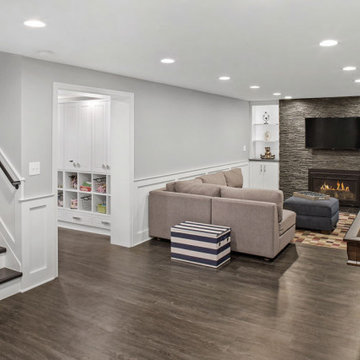
Großer Moderner Keller mit blauer Wandfarbe, Laminat, Kamin, Kaminumrandung aus gestapelten Steinen, braunem Boden und gewölbter Decke in Orange County
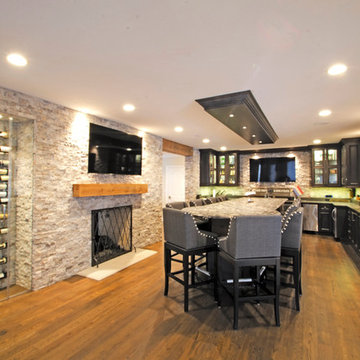
Großes Klassisches Untergeschoss mit dunklem Holzboden, Kamin, Kaminumrandung aus Stein und braunem Boden in Milwaukee
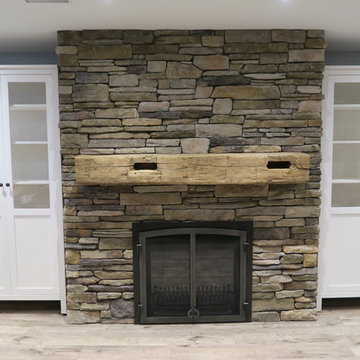
Großes Klassisches Untergeschoss mit hellem Holzboden, Kamin, Kaminumrandung aus Stein, grauer Wandfarbe und beigem Boden in Ottawa
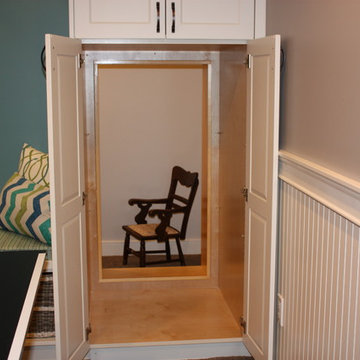
Mike Moizer
Großes Klassisches Untergeschoss mit grauer Wandfarbe, Teppichboden, Kamin und gefliester Kaminumrandung in Vancouver
Großes Klassisches Untergeschoss mit grauer Wandfarbe, Teppichboden, Kamin und gefliester Kaminumrandung in Vancouver
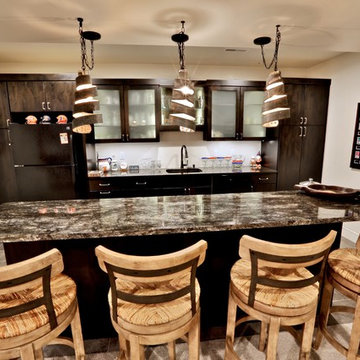
Gina Battaglia, Architect
Myles Beeson, Photographer
Großes Klassisches Untergeschoss mit beiger Wandfarbe, Teppichboden, Kamin und Kaminumrandung aus Stein in Chicago
Großes Klassisches Untergeschoss mit beiger Wandfarbe, Teppichboden, Kamin und Kaminumrandung aus Stein in Chicago
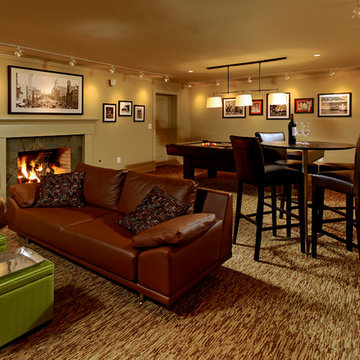
Design by MDC - Cabinetry & More with Suzy Watkins. Design Build by CEI - Gretchen Yahn. Photo by Bob Narod
Klassisches Untergeschoss mit beiger Wandfarbe, dunklem Holzboden, Kamin, Kaminumrandung aus Stein und braunem Boden in Washington, D.C.
Klassisches Untergeschoss mit beiger Wandfarbe, dunklem Holzboden, Kamin, Kaminumrandung aus Stein und braunem Boden in Washington, D.C.
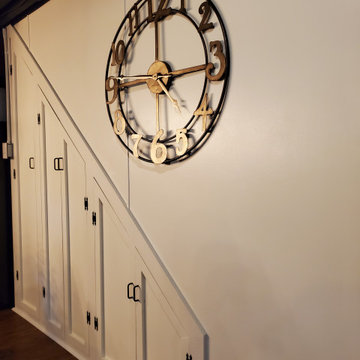
Mittelgroßes Industrial Untergeschoss mit Heimkino, weißer Wandfarbe, Laminat, Kamin, Kaminumrandung aus Holz, braunem Boden und freigelegten Dachbalken in Philadelphia
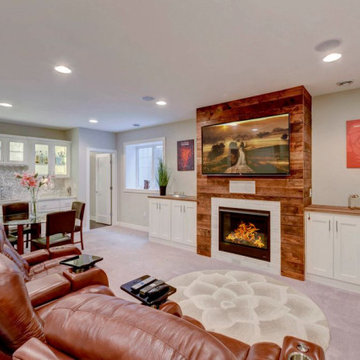
The lower level of this home was designed for lounging and entertainment. The fireplace was finished with reclaimed barn wood to bring warmth to the metal backsplash at the wet bar.
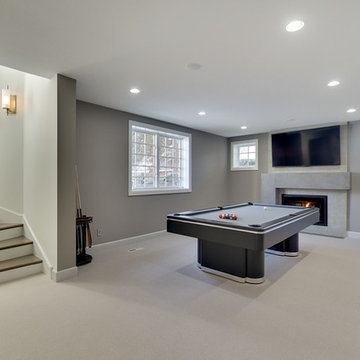
Spacecrafting
Mittelgroßes Modernes Untergeschoss mit grauer Wandfarbe, Teppichboden und Kamin in Minneapolis
Mittelgroßes Modernes Untergeschoss mit grauer Wandfarbe, Teppichboden und Kamin in Minneapolis
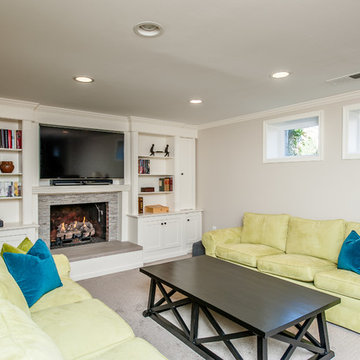
Location: Bethesda, MD, USA
Finecraft built this new kitchen and breakfast area expansion project which also included the basement renovation and laundry/mudroom area.
Finecraft Contractors, Inc.
James N Gerrety, AIA
Susie Soleimani Photography
Untergeschoss mit Kamin Ideen und Design
9