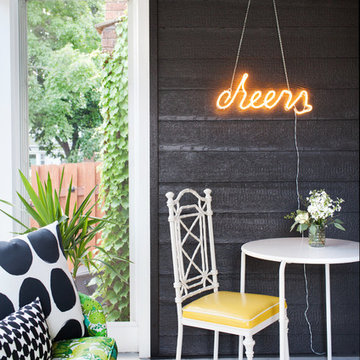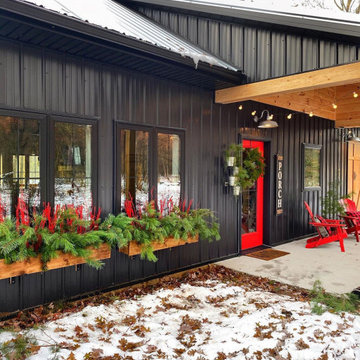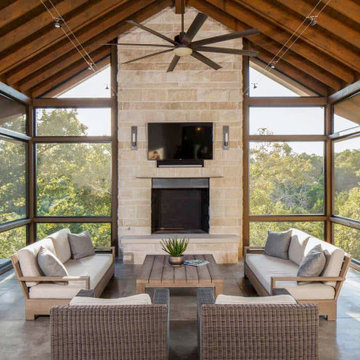Veranda mit Betonboden und Betonplatten Ideen und Design
Suche verfeinern:
Budget
Sortieren nach:Heute beliebt
1 – 20 von 5.873 Fotos
1 von 3

A custom fireplace is the visual focus of this craftsman style home's living room while the U-shaped kitchen and elegant bedroom showcase gorgeous pendant lights.
Project completed by Wendy Langston's Everything Home interior design firm, which serves Carmel, Zionsville, Fishers, Westfield, Noblesville, and Indianapolis.
For more about Everything Home, click here: https://everythinghomedesigns.com/

Donald Chapman, AIA,CMB
This unique project, located in Donalds, South Carolina began with the owners requesting three primary uses. First, it was have separate guest accommodations for family and friends when visiting their rural area. The desire to house and display collectible cars was the second goal. The owner’s passion of wine became the final feature incorporated into this multi use structure.
This Guest House – Collector Garage – Wine Cellar was designed and constructed to settle into the picturesque farm setting and be reminiscent of an old house that once stood in the pasture. The front porch invites you to sit in a rocker or swing while enjoying the surrounding views. As you step inside the red oak door, the stair to the right leads guests up to a 1150 SF of living space that utilizes varied widths of red oak flooring that was harvested from the property and installed by the owner. Guest accommodations feature two bedroom suites joined by a nicely appointed living and dining area as well as fully stocked kitchen to provide a self-sufficient stay.
Disguised behind two tone stained cement siding, cedar shutters and dark earth tones, the main level of the house features enough space for storing and displaying six of the owner’s automobiles. The collection is accented by natural light from the windows, painted wainscoting and trim while positioned on three toned speckled epoxy coated floors.
The third and final use is located underground behind a custom built 3” thick arched door. This climatically controlled 2500 bottle wine cellar is highlighted with custom designed and owner built white oak racking system that was again constructed utilizing trees that were harvested from the property in earlier years. Other features are stained concrete floors, tongue and grooved pine ceiling and parch coated red walls. All are accented by low voltage track lighting along with a hand forged wrought iron & glass chandelier that is positioned above a wormy chestnut tasting table. Three wooden generator wheels salvaged from a local building were installed and act as additional storage and display for wine as well as give a historical tie to the community, always prompting interesting conversations among the owner’s and their guests.
This all-electric Energy Star Certified project allowed the owner to capture all three desires into one environment… Three birds… one stone.
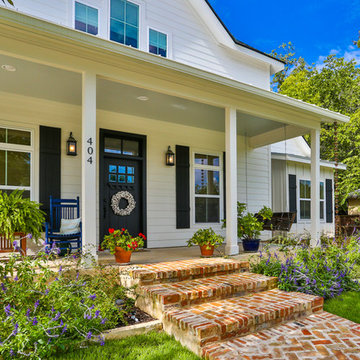
Porch in Boerne Home.
Mittelgroßes Klassisches Veranda im Vorgarten mit Kübelpflanzen, Betonplatten und Markisen in Austin
Mittelgroßes Klassisches Veranda im Vorgarten mit Kübelpflanzen, Betonplatten und Markisen in Austin
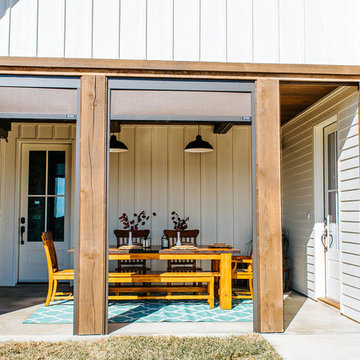
Snap Chic Photography
Große, Verglaste, Überdachte Country Veranda neben dem Haus mit Betonplatten in Austin
Große, Verglaste, Überdachte Country Veranda neben dem Haus mit Betonplatten in Austin
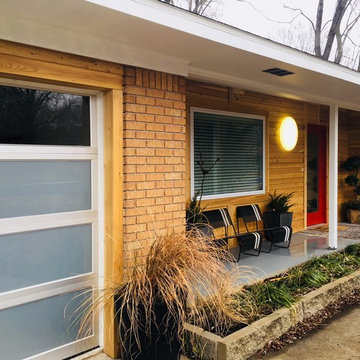
Kleines, Überdachtes Klassisches Veranda im Vorgarten mit Betonplatten in Little Rock

Mittelgroße, Verglaste, Überdachte Klassische Veranda hinter dem Haus mit Betonplatten in Sonstige
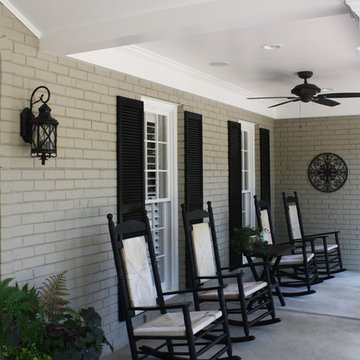
Built porch on front of brick home and painted brick.
Mittelgroßes, Überdachtes Klassisches Veranda im Vorgarten mit Betonplatten in Atlanta
Mittelgroßes, Überdachtes Klassisches Veranda im Vorgarten mit Betonplatten in Atlanta

Großes, Überdachtes Klassisches Veranda im Vorgarten mit Säulen, Betonplatten und Mix-Geländer in Minneapolis
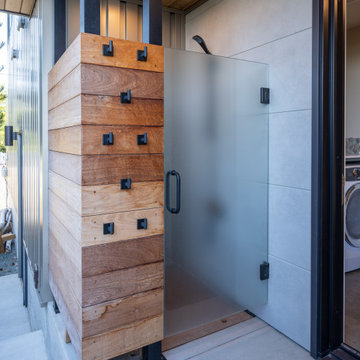
Outdoor shower.
Mittelgroße, Überdachte Veranda neben dem Haus mit Betonplatten in Seattle
Mittelgroße, Überdachte Veranda neben dem Haus mit Betonplatten in Seattle
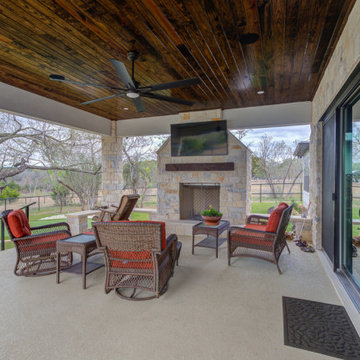
Große, Überdachte Klassische Veranda hinter dem Haus mit Kamin, Betonplatten und Stahlgeländer in Austin

Avalon Screened Porch Addition and Shower Repair
Mittelgroße, Verglaste, Überdachte Klassische Veranda hinter dem Haus mit Betonplatten und Holzgeländer in Atlanta
Mittelgroße, Verglaste, Überdachte Klassische Veranda hinter dem Haus mit Betonplatten und Holzgeländer in Atlanta
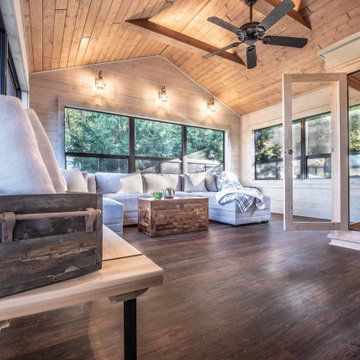
While many people are familiar with infrared saunas, this sauna is an authentic Finnish sauna. That means that the rocks are heated, and water is poured on them to create steam. A Finnish sauna is much hotter than infrared saunas are.
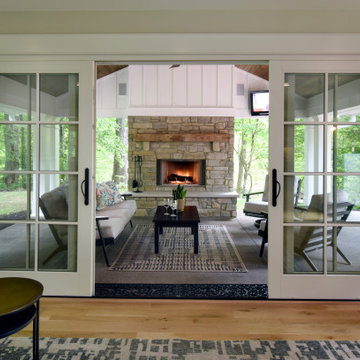
These large glass doors help to connect the indoors with the outdoors. The focal point is this beautiful stone fireplace!
Mittelgroße, Überdachte Klassische Veranda neben dem Haus mit Kamin und Betonplatten in Kolumbus
Mittelgroße, Überdachte Klassische Veranda neben dem Haus mit Kamin und Betonplatten in Kolumbus
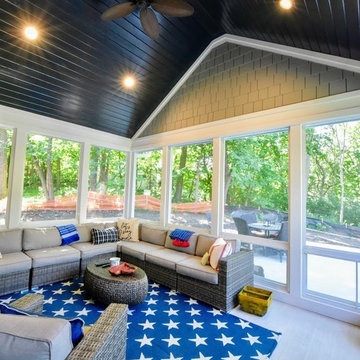
Mittelgroße, Verglaste, Überdachte Klassische Veranda hinter dem Haus mit Betonplatten in Minneapolis
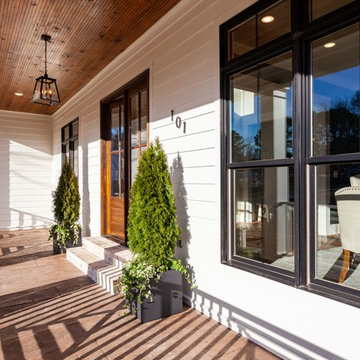
photography by Cynthia Walker Photography
Mittelgroßes, Überdachtes Landhaus Veranda im Vorgarten mit Betonboden in Sonstige
Mittelgroßes, Überdachtes Landhaus Veranda im Vorgarten mit Betonboden in Sonstige
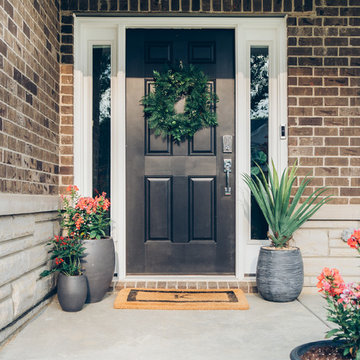
Just adding an inviting rug + chair set + plants will allow your guests to feel invited and welcomed with a charming porch.
Kleines, Überdachtes Klassisches Veranda im Vorgarten mit Betonplatten in Detroit
Kleines, Überdachtes Klassisches Veranda im Vorgarten mit Betonplatten in Detroit
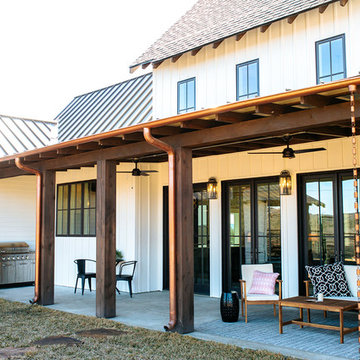
Snap Chic Photography
Mittelgroße Landhausstil Veranda hinter dem Haus mit Outdoor-Küche, Betonplatten und Markisen in Austin
Mittelgroße Landhausstil Veranda hinter dem Haus mit Outdoor-Küche, Betonplatten und Markisen in Austin
Veranda mit Betonboden und Betonplatten Ideen und Design
1
