Veranda mit Betonboden Ideen und Design
Suche verfeinern:
Budget
Sortieren nach:Heute beliebt
1 – 20 von 1.919 Fotos
1 von 2

This Arts & Crafts Bungalow got a full makeover! A Not So Big house, the 600 SF first floor now sports a new kitchen, daily entry w. custom back porch, 'library' dining room (with a room divider peninsula for storage) and a new powder room and laundry room!
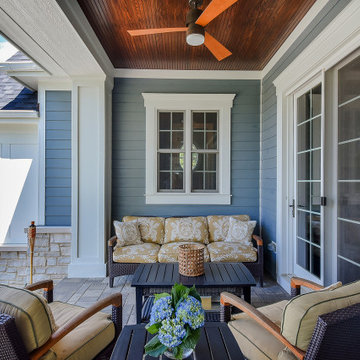
A cozy covered porch
Mittelgroße Klassische Veranda hinter dem Haus mit Säulen und Betonboden in Chicago
Mittelgroße Klassische Veranda hinter dem Haus mit Säulen und Betonboden in Chicago
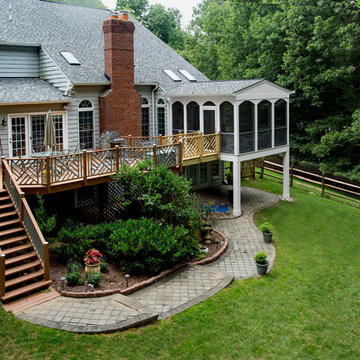
Puzzling...not really.
Putting puzzles together though is just one way this client plans on using their lovely new screened porch...while enjoying the "bug free" outdoors. A fun "gangway" invites you to cross over from the old deck.
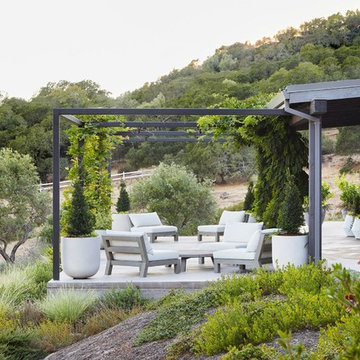
Große Country Veranda hinter dem Haus mit Betonboden, Kübelpflanzen und Pergola in San Francisco
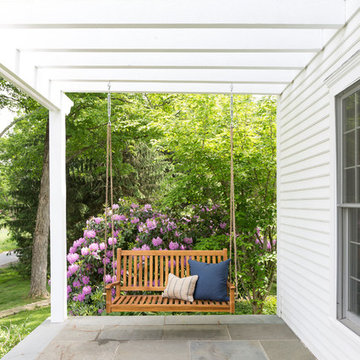
Interior Design by Nina Carbone.
Landhausstil Veranda im Vorgarten mit Betonboden und Pergola in New York
Landhausstil Veranda im Vorgarten mit Betonboden und Pergola in New York
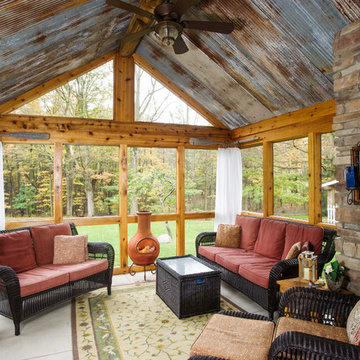
PRL Photographics
Verglaste, Überdachte Urige Veranda mit Betonboden in Cleveland
Verglaste, Überdachte Urige Veranda mit Betonboden in Cleveland
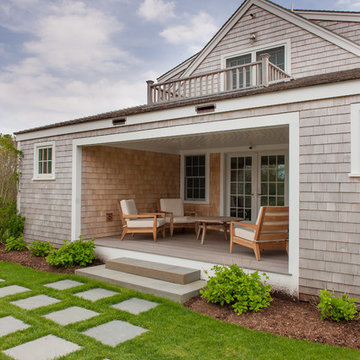
Photo Credit: Wendy Mills
Überdachte Maritime Veranda hinter dem Haus mit Betonboden in Boston
Überdachte Maritime Veranda hinter dem Haus mit Betonboden in Boston
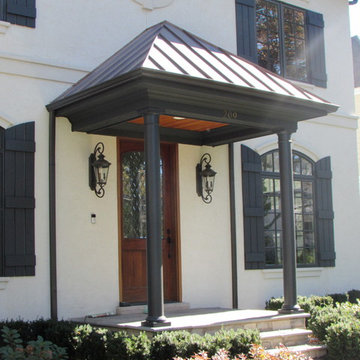
Kleines, Überdachtes Klassisches Veranda im Vorgarten mit Betonboden in Chicago

Große, Verglaste, Überdachte Moderne Veranda hinter dem Haus mit Betonboden in Dallas
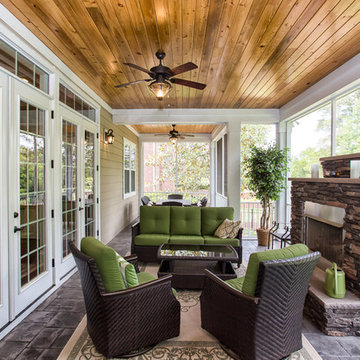
TJ Drechsel
Große, Überdachte Moderne Veranda hinter dem Haus mit Feuerstelle und Betonboden in Sonstige
Große, Überdachte Moderne Veranda hinter dem Haus mit Feuerstelle und Betonboden in Sonstige
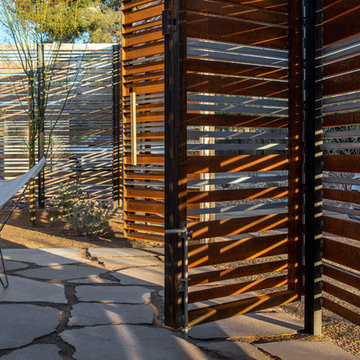
Bill Timmerman
Mittelgroßes, Überdachtes Modernes Veranda im Vorgarten mit Betonboden in Phoenix
Mittelgroßes, Überdachtes Modernes Veranda im Vorgarten mit Betonboden in Phoenix
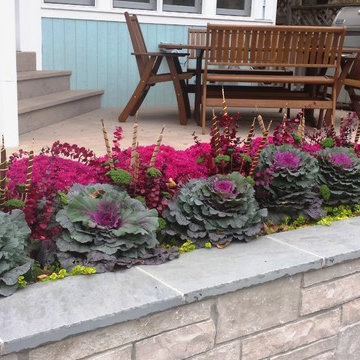
Cabbage, mums, yarrow, and cattails create a small, low planting that is vibrant and compact.
Kleine Moderne Veranda hinter dem Haus mit Kübelpflanzen und Betonboden in Chicago
Kleine Moderne Veranda hinter dem Haus mit Kübelpflanzen und Betonboden in Chicago
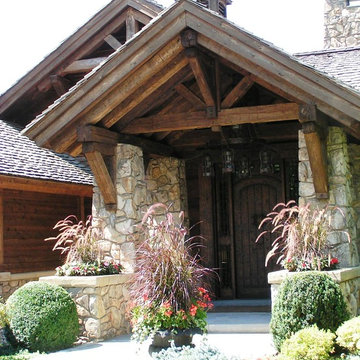
Mittelgroßes, Überdachtes Rustikales Veranda im Vorgarten mit Betonboden in New York

Geräumige, Überdachte Rustikale Veranda hinter dem Haus mit Säulen, Betonboden und Stahlgeländer in Sonstige
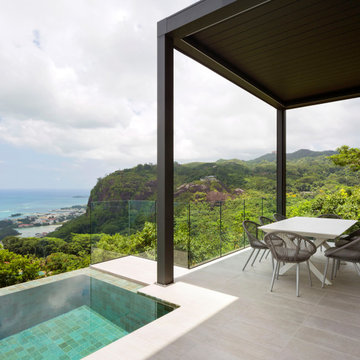
From the very first site visit the vision has been to capture the magnificent view and find ways to frame, surprise and combine it with movement through the building. This has been achieved in a Picturesque way by tantalising and choreographing the viewer’s experience.
The public-facing facade is muted with simple rendered panels, large overhanging roofs and a single point of entry, taking inspiration from Katsura Palace in Kyoto, Japan. Upon entering the cavernous and womb-like space the eye is drawn to a framed view of the Indian Ocean while the stair draws one down into the main house. Below, the panoramic vista opens up, book-ended by granitic cliffs, capped with lush tropical forests.
At the lower living level, the boundary between interior and veranda blur and the infinity pool seemingly flows into the ocean. Behind the stair, half a level up, the private sleeping quarters are concealed from view. Upstairs at entrance level, is a guest bedroom with en-suite bathroom, laundry, storage room and double garage. In addition, the family play-room on this level enjoys superb views in all directions towards the ocean and back into the house via an internal window.
In contrast, the annex is on one level, though it retains all the charm and rigour of its bigger sibling.
Internally, the colour and material scheme is minimalist with painted concrete and render forming the backdrop to the occasional, understated touches of steel, timber panelling and terrazzo. Externally, the facade starts as a rusticated rougher render base, becoming refined as it ascends the building. The composition of aluminium windows gives an overall impression of elegance, proportion and beauty. Both internally and externally, the structure is exposed and celebrated.
The project is now complete and finished shots were taken in March 2019 – a full range of images will be available very shortly.
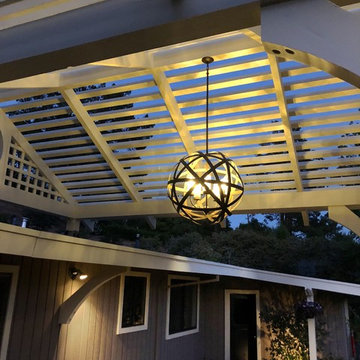
Steve Lambert
Mittelgroßes Klassisches Veranda im Vorgarten mit Betonboden und Pergola in San Francisco
Mittelgroßes Klassisches Veranda im Vorgarten mit Betonboden und Pergola in San Francisco
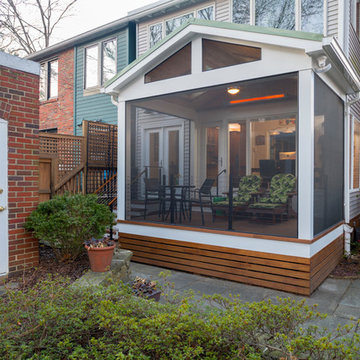
Exterior of a modern screened-in porch design in Northwest Washington, D.C. It features skylights, an Infratech infrared heater, a Minka-Aire ceiling fan, low-maintenance Zuri deck boards and stainless steel cable handrails. Photographer: Michael Ventura.
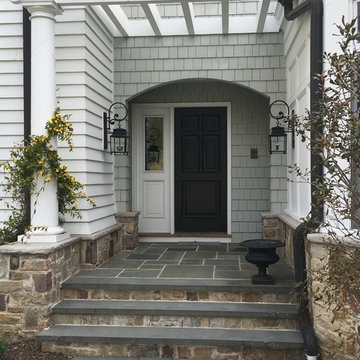
Kleines Klassisches Veranda im Vorgarten mit Betonboden und Pergola in New York
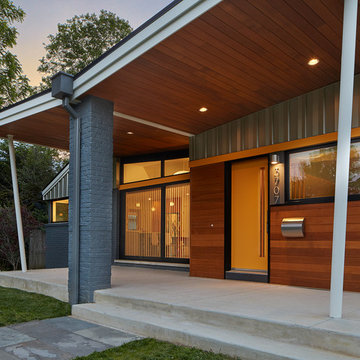
Anice Hoachlander, Hoachlander Davis Photography
Mittelgroßes, Überdachtes Retro Veranda im Vorgarten mit Betonboden in Washington, D.C.
Mittelgroßes, Überdachtes Retro Veranda im Vorgarten mit Betonboden in Washington, D.C.
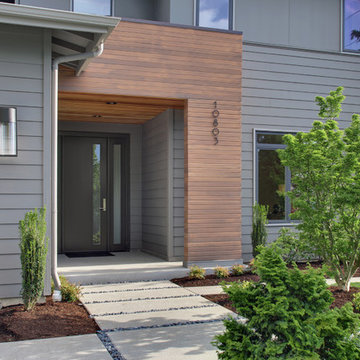
Soundview Photography
Überdachtes Modernes Veranda im Vorgarten mit Betonboden in Seattle
Überdachtes Modernes Veranda im Vorgarten mit Betonboden in Seattle
Veranda mit Betonboden Ideen und Design
1