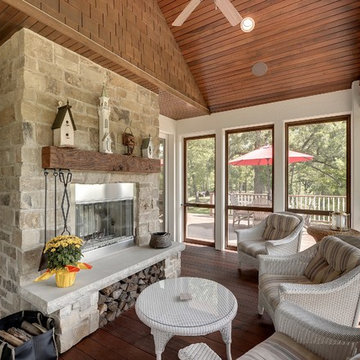Veranda mit Feuerstelle und Dielen Ideen und Design
Suche verfeinern:
Budget
Sortieren nach:Heute beliebt
1 – 20 von 454 Fotos
1 von 3

When Cummings Architects first met with the owners of this understated country farmhouse, the building’s layout and design was an incoherent jumble. The original bones of the building were almost unrecognizable. All of the original windows, doors, flooring, and trims – even the country kitchen – had been removed. Mathew and his team began a thorough design discovery process to find the design solution that would enable them to breathe life back into the old farmhouse in a way that acknowledged the building’s venerable history while also providing for a modern living by a growing family.
The redesign included the addition of a new eat-in kitchen, bedrooms, bathrooms, wrap around porch, and stone fireplaces. To begin the transforming restoration, the team designed a generous, twenty-four square foot kitchen addition with custom, farmers-style cabinetry and timber framing. The team walked the homeowners through each detail the cabinetry layout, materials, and finishes. Salvaged materials were used and authentic craftsmanship lent a sense of place and history to the fabric of the space.
The new master suite included a cathedral ceiling showcasing beautifully worn salvaged timbers. The team continued with the farm theme, using sliding barn doors to separate the custom-designed master bath and closet. The new second-floor hallway features a bold, red floor while new transoms in each bedroom let in plenty of light. A summer stair, detailed and crafted with authentic details, was added for additional access and charm.
Finally, a welcoming farmer’s porch wraps around the side entry, connecting to the rear yard via a gracefully engineered grade. This large outdoor space provides seating for large groups of people to visit and dine next to the beautiful outdoor landscape and the new exterior stone fireplace.
Though it had temporarily lost its identity, with the help of the team at Cummings Architects, this lovely farmhouse has regained not only its former charm but also a new life through beautifully integrated modern features designed for today’s family.
Photo by Eric Roth
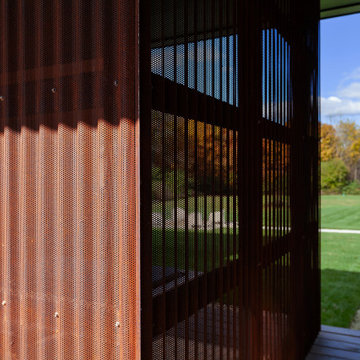
Entry porch screenwall shields hot tub area and back yard + workshop - Architect: HAUS | Architecture For Modern Lifestyles - Builder: WERK | Building Modern - Photo: HAUS
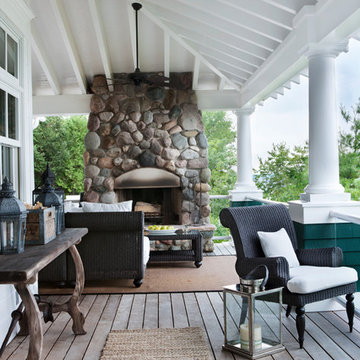
Überdachtes Maritimes Veranda im Vorgarten mit Feuerstelle und Dielen in Sonstige
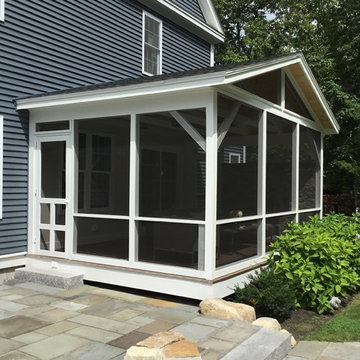
Screened Porch designed and built by Chris Parent; Gas fireplace, stone veneer, bluestone patio with outdoor fire pit, granite steps designed and built by Babin Landscaping.
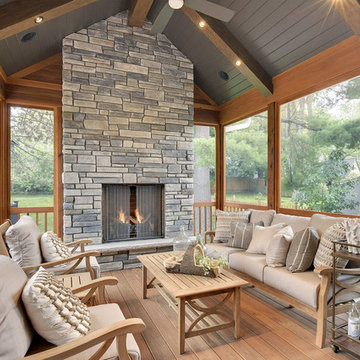
Große, Überdachte Klassische Veranda hinter dem Haus mit Feuerstelle und Dielen in Minneapolis
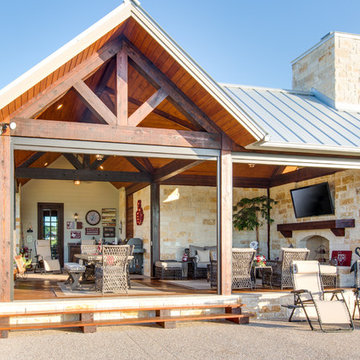
Larry Field Photography
Große, Überdachte Klassische Veranda hinter dem Haus mit Feuerstelle und Dielen in Houston
Große, Überdachte Klassische Veranda hinter dem Haus mit Feuerstelle und Dielen in Houston
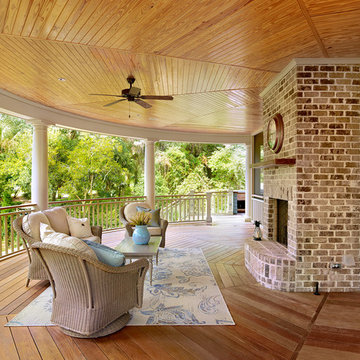
Photo by Holger Obenaus
Große, Überdachte Klassische Veranda mit Feuerstelle und Dielen in Charleston
Große, Überdachte Klassische Veranda mit Feuerstelle und Dielen in Charleston
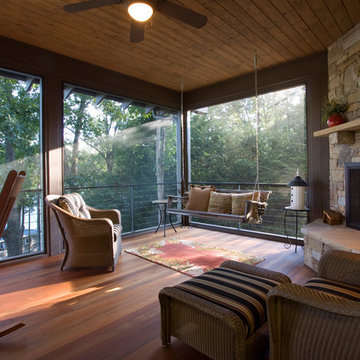
Photos by J. Weiland
Mittelgroße, Überdachte Klassische Veranda hinter dem Haus mit Dielen und Feuerstelle in Sonstige
Mittelgroße, Überdachte Klassische Veranda hinter dem Haus mit Dielen und Feuerstelle in Sonstige
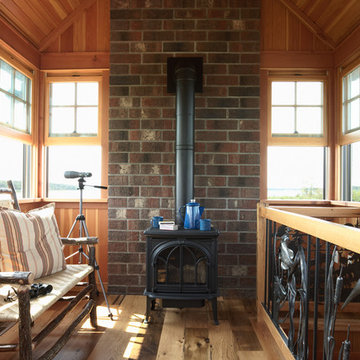
Architecture & Interior Design: David Heide Design Studio
Überdachte Rustikale Veranda mit Feuerstelle und Dielen in Minneapolis
Überdachte Rustikale Veranda mit Feuerstelle und Dielen in Minneapolis
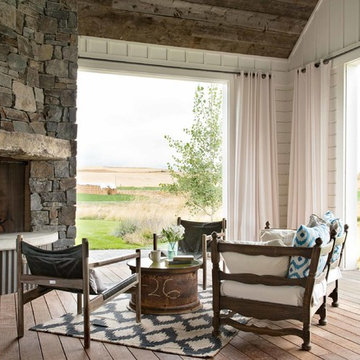
Yonder Farm Residence
Architect: Locati Architects
General Contractor: Northfork Builders
Windows: Kolbe Windows
Photography: Longview Studios, Inc.
Überdachte Country Veranda mit Feuerstelle und Dielen in Sonstige
Überdachte Country Veranda mit Feuerstelle und Dielen in Sonstige
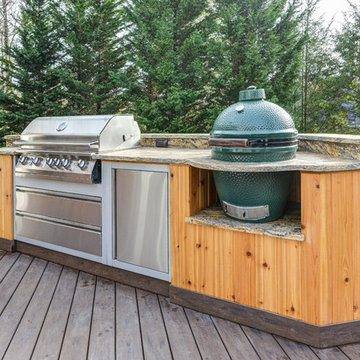
Photo credit: Ryan Theede
Große, Überdachte Urige Veranda hinter dem Haus mit Feuerstelle und Dielen in Sonstige
Große, Überdachte Urige Veranda hinter dem Haus mit Feuerstelle und Dielen in Sonstige
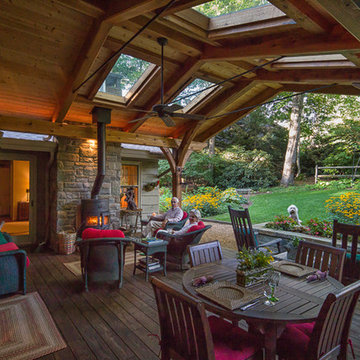
Carolina Timberworks
Große Rustikale Veranda hinter dem Haus mit Feuerstelle und Dielen in Charlotte
Große Rustikale Veranda hinter dem Haus mit Feuerstelle und Dielen in Charlotte

Covered Porch overlooks Pier Cove Valley - Welcome to Bridge House - Fenneville, Michigan - Lake Michigan, Saugutuck, Michigan, Douglas Michigan - HAUS | Architecture For Modern Lifestyles
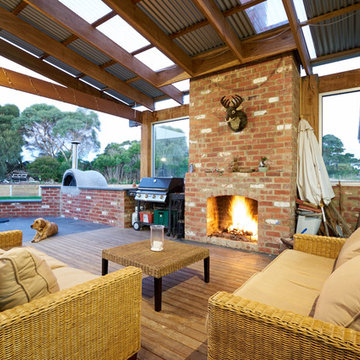
The combination of recycled brick, timber and steel, fireplace and furnishings in the outdoor entertainment area combine to create a homely, earthy country but light-f filled living space.
Photographer: Brett Holmberg
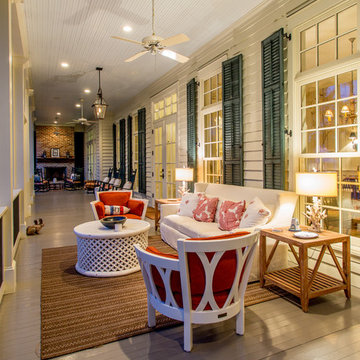
Überdachte Klassische Veranda mit Feuerstelle und Dielen in Sonstige
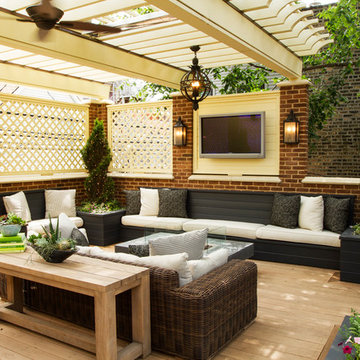
Landscape Architect: Chalet
Architect: Burns and Beyerl
Developer: Middlefork Development LLC
Große Klassische Veranda hinter dem Haus mit Feuerstelle, Dielen und Pergola in Chicago
Große Klassische Veranda hinter dem Haus mit Feuerstelle, Dielen und Pergola in Chicago
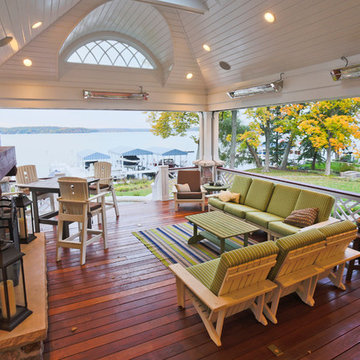
Architect - Jason R. Bernard
Photography - Matt Mason
Große, Überdachte Klassische Veranda hinter dem Haus mit Dielen und Feuerstelle in Milwaukee
Große, Überdachte Klassische Veranda hinter dem Haus mit Dielen und Feuerstelle in Milwaukee
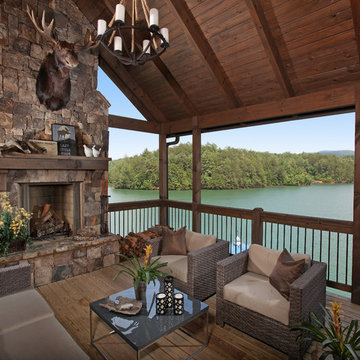
This outdoor living space provides the perfect setting to enjoy by the fire while gazing across the water. Modern Rustic Living at its best.
Mittelgroße, Überdachte Urige Veranda hinter dem Haus mit Feuerstelle und Dielen in Atlanta
Mittelgroße, Überdachte Urige Veranda hinter dem Haus mit Feuerstelle und Dielen in Atlanta
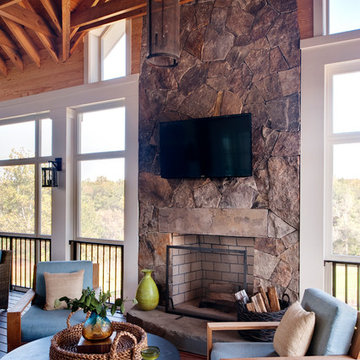
Ansel Olson
Überdachte, Große Klassische Veranda hinter dem Haus mit Dielen und Feuerstelle in Richmond
Überdachte, Große Klassische Veranda hinter dem Haus mit Dielen und Feuerstelle in Richmond
Veranda mit Feuerstelle und Dielen Ideen und Design
1
