Veranda mit Dielen und Holzgeländer Ideen und Design
Suche verfeinern:
Budget
Sortieren nach:Heute beliebt
1 – 20 von 381 Fotos
1 von 3

Photography by Golden Gate Creative
Mittelgroße, Überdachte Landhausstil Veranda hinter dem Haus mit Säulen, Dielen und Holzgeländer in San Francisco
Mittelgroße, Überdachte Landhausstil Veranda hinter dem Haus mit Säulen, Dielen und Holzgeländer in San Francisco
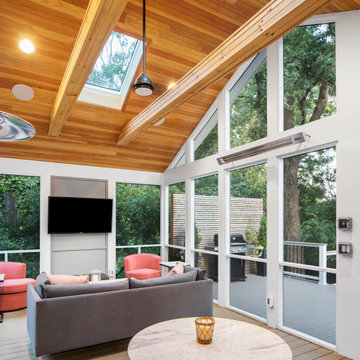
Überdachte, Verglaste Moderne Veranda hinter dem Haus mit Dielen und Holzgeländer in Washington, D.C.
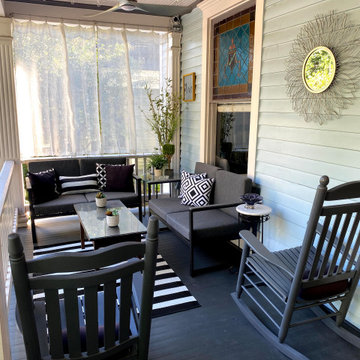
This porch, located in Grant Park, had been the same for many years with typical rocking chairs and a couch. The client wanted to make it feel more like an outdoor room and add much needed storage for gardening tools, an outdoor dining option, and a better flow for seating and conversation.
My thought was to add plants to provide a more cozy feel, along with the rugs, which are made from recycled plastic and easy to clean. To add curtains on the north and south sides of the porch; this reduces rain entry, wind exposure, and adds privacy.
This renovation was designed by Heidi Reis of Abode Agency LLC who serves clients in Atlanta including but not limited to Intown neighborhoods such as: Grant Park, Inman Park, Midtown, Kirkwood, Candler Park, Lindberg area, Martin Manor, Brookhaven, Buckhead, Decatur, and Avondale Estates.
For more information on working with Heidi Reis, click here: https://www.AbodeAgency.Net/
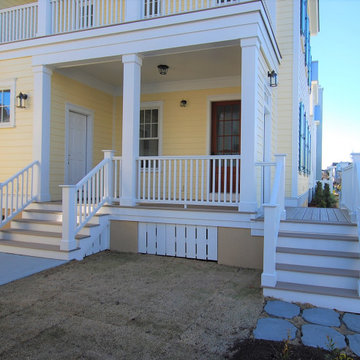
Klassisches Veranda im Vorgarten mit Säulen, Dielen und Holzgeländer in Sonstige

Große, Verglaste, Überdachte Maritime Veranda hinter dem Haus mit Dielen und Holzgeländer in Sonstige

Shop My Design here: https://designbychristinaperry.com/white-bridge-living-kitchen-dining/
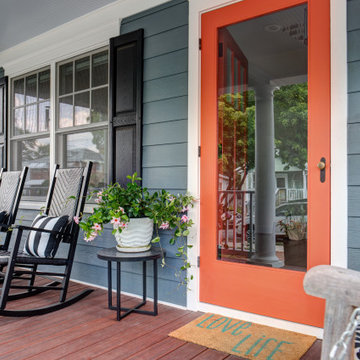
Überdachte Klassische Veranda mit Dielen und Holzgeländer in Washington, D.C.

Benjamin Hill Photography
Überdachte, Geräumige Klassische Veranda neben dem Haus mit Dielen und Holzgeländer in Houston
Überdachte, Geräumige Klassische Veranda neben dem Haus mit Dielen und Holzgeländer in Houston

Anderson Architectural Collection 400 Series Windows,
Versa Wrap PVC column wraps, NuCedar Bead Board Ceiling color Aleutian Blue, Boral Truexterior trim, James Hardi Artisan Siding, Azec porch floor color Oyster
Photography: Ansel Olson
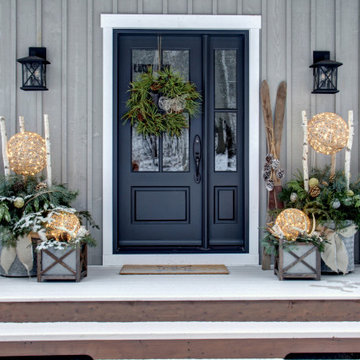
Designer Lyne Brunet
Mittelgroßes, Überdachtes Veranda im Vorgarten mit Kübelpflanzen, Dielen und Holzgeländer in Montreal
Mittelgroßes, Überdachtes Veranda im Vorgarten mit Kübelpflanzen, Dielen und Holzgeländer in Montreal
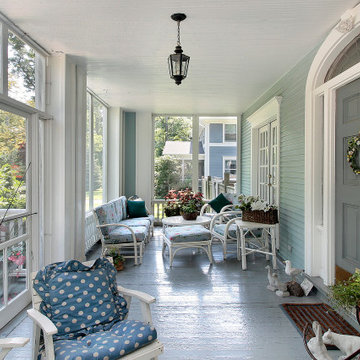
Mittelgroßes, Verglastes, Überdachtes Veranda im Vorgarten mit Dielen und Holzgeländer in Raleigh
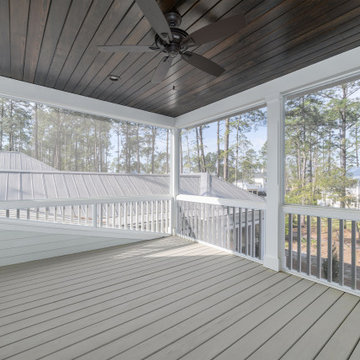
Verglastes, Überdachtes Veranda im Vorgarten mit Dielen und Holzgeländer in Sonstige
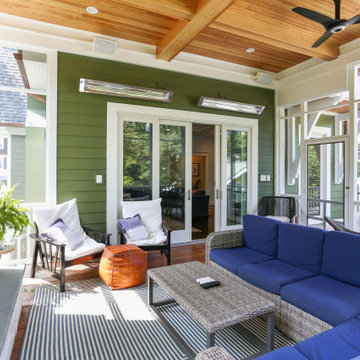
The screen porch has a Fir beam ceiling, Ipe decking, and a flat screen TV mounted over a stone clad gas fireplace.
Große, Verglaste, Überdachte Klassische Veranda hinter dem Haus mit Dielen und Holzgeländer in Washington, D.C.
Große, Verglaste, Überdachte Klassische Veranda hinter dem Haus mit Dielen und Holzgeländer in Washington, D.C.
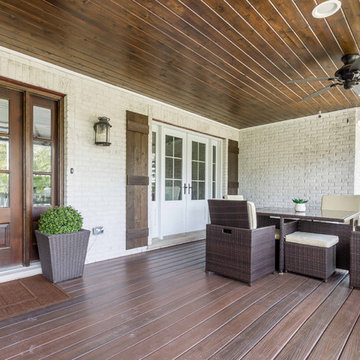
This 1990s brick home had decent square footage and a massive front yard, but no way to enjoy it. Each room needed an update, so the entire house was renovated and remodeled, and an addition was put on over the existing garage to create a symmetrical front. The old brown brick was painted a distressed white.
The 500sf 2nd floor addition includes 2 new bedrooms for their teen children, and the 12'x30' front porch lanai with standing seam metal roof is a nod to the homeowners' love for the Islands. Each room is beautifully appointed with large windows, wood floors, white walls, white bead board ceilings, glass doors and knobs, and interior wood details reminiscent of Hawaiian plantation architecture.
The kitchen was remodeled to increase width and flow, and a new laundry / mudroom was added in the back of the existing garage. The master bath was completely remodeled. Every room is filled with books, and shelves, many made by the homeowner.
Project photography by Kmiecik Imagery.

Quick facelift of front porch and entryway in the Houston Heights to welcome in the warmer Spring weather.
Kleines Rustikales Veranda im Vorgarten mit Säulen, Dielen, Markisen und Holzgeländer in Houston
Kleines Rustikales Veranda im Vorgarten mit Säulen, Dielen, Markisen und Holzgeländer in Houston

ポーチ。
シンプルな腰掛があります。
Mittelgroßes, Überdachtes Mid-Century Veranda im Vorgarten mit Säulen, Dielen und Holzgeländer in Sonstige
Mittelgroßes, Überdachtes Mid-Century Veranda im Vorgarten mit Säulen, Dielen und Holzgeländer in Sonstige
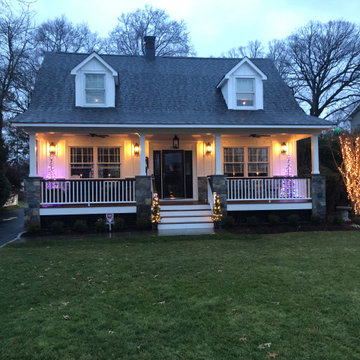
Überdachtes Klassisches Veranda im Vorgarten mit Dielen und Holzgeländer in New York
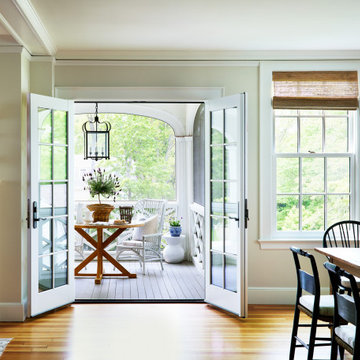
Opening onto the screen porch from the dining room.
Mittelgroße, Überdachte Maritime Veranda neben dem Haus mit Dielen und Holzgeländer in Manchester
Mittelgroße, Überdachte Maritime Veranda neben dem Haus mit Dielen und Holzgeländer in Manchester
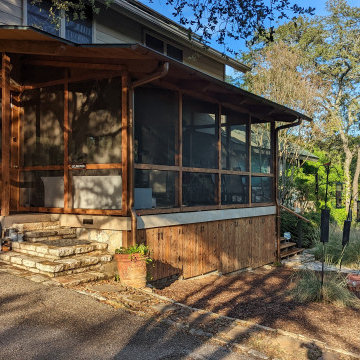
Patio Build out & Stained
Überdachtes Rustikales Veranda im Vorgarten mit Dielen und Holzgeländer in Austin
Überdachtes Rustikales Veranda im Vorgarten mit Dielen und Holzgeländer in Austin
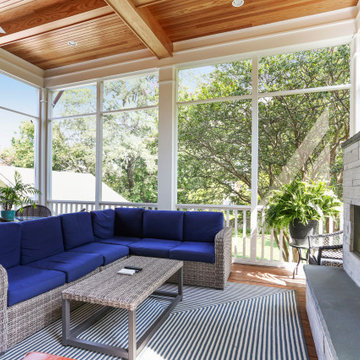
The screen porch has a Fir beam ceiling, Ipe decking, and a flat screen TV mounted over a stone clad gas fireplace.
Große, Verglaste, Überdachte Klassische Veranda hinter dem Haus mit Dielen und Holzgeländer in Washington, D.C.
Große, Verglaste, Überdachte Klassische Veranda hinter dem Haus mit Dielen und Holzgeländer in Washington, D.C.
Veranda mit Dielen und Holzgeländer Ideen und Design
1