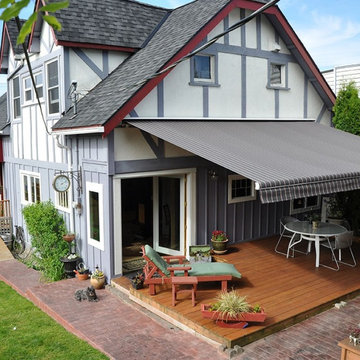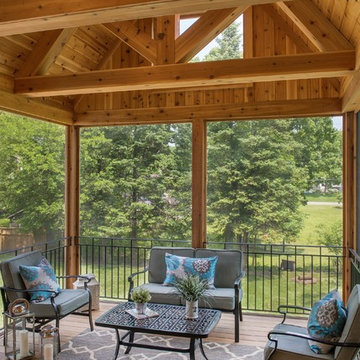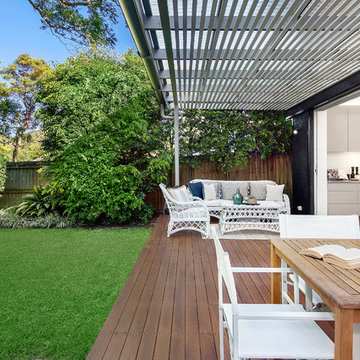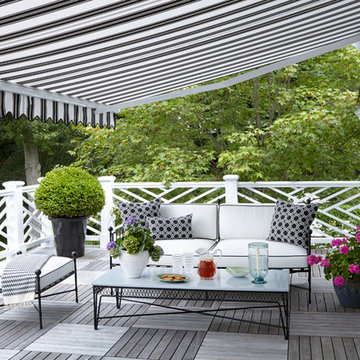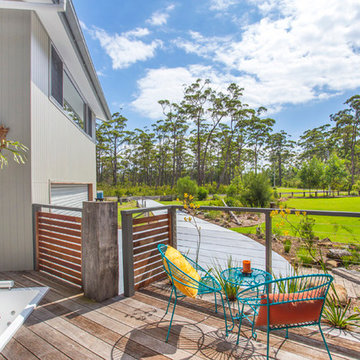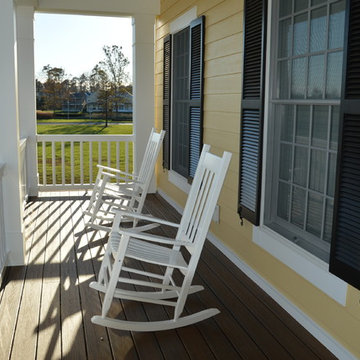Veranda mit Dielen und Markisen Ideen und Design
Suche verfeinern:
Budget
Sortieren nach:Heute beliebt
1 – 20 von 160 Fotos
1 von 3
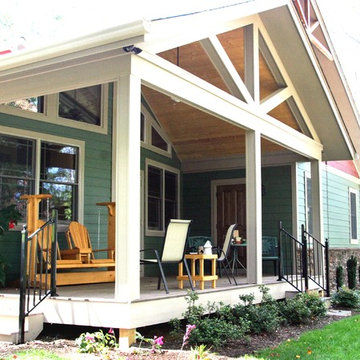
HomeSource Builders
Mittelgroßes Klassisches Veranda im Vorgarten mit Dielen und Markisen in Charlotte
Mittelgroßes Klassisches Veranda im Vorgarten mit Dielen und Markisen in Charlotte

Quick facelift of front porch and entryway in the Houston Heights to welcome in the warmer Spring weather.
Kleines Rustikales Veranda im Vorgarten mit Säulen, Dielen, Markisen und Holzgeländer in Houston
Kleines Rustikales Veranda im Vorgarten mit Säulen, Dielen, Markisen und Holzgeländer in Houston
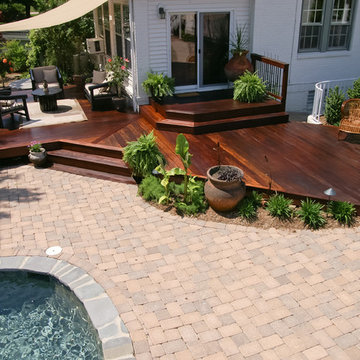
Featured in Deck Design book by Steve Cory
Große Klassische Veranda hinter dem Haus mit Markisen und Dielen in Washington, D.C.
Große Klassische Veranda hinter dem Haus mit Markisen und Dielen in Washington, D.C.
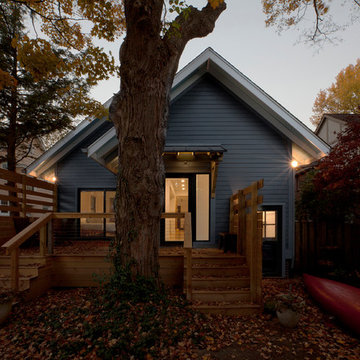
Back porch continues Craftsman theme but with a slightly more modern twist. Deck was designed to integrate and wrap pre-existing monumental hardwood - Architecture/Interior Design/Renderings/Photography: HAUS | Architecture - Construction Management: WERK | Building Modern
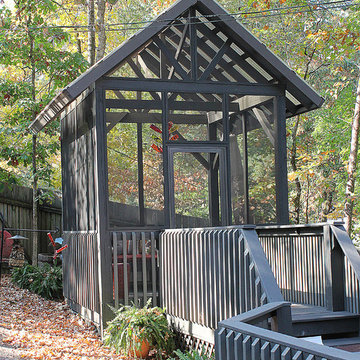
This structure started as a backyard arbor. The homeowner wanted a more sheltered structure, so the J Brewer and Associates team, built a more house like structure, built a roof with greenhouse roofing, and screened in a quiet hideaway for the homeowner to enjoy with the family. Photo by Jillian Dolberry
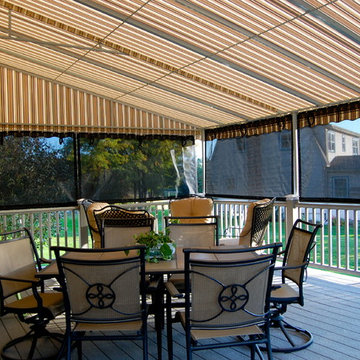
A large canopy with Solar Shades allow you to extend your home living space to a beautiful outdoor living that is hassle fee.
Veranda hinter dem Haus mit Dielen und Markisen in Burlington
Veranda hinter dem Haus mit Dielen und Markisen in Burlington
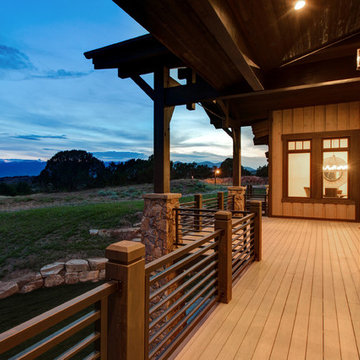
Große Rustikale Veranda hinter dem Haus mit Dielen und Markisen in Salt Lake City
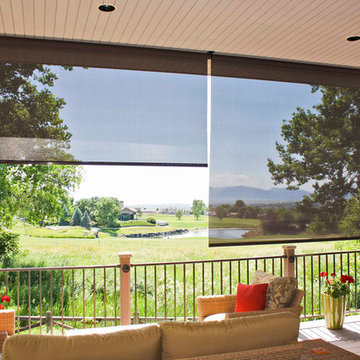
Große Klassische Veranda hinter dem Haus mit Dielen und Markisen in Sonstige
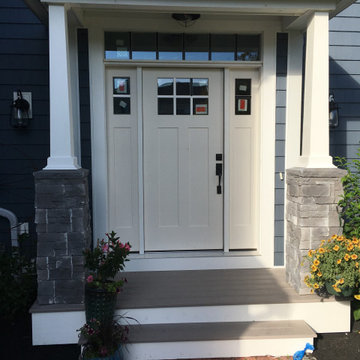
Mittelgroßes Uriges Veranda im Vorgarten mit Dielen und Markisen in Boston
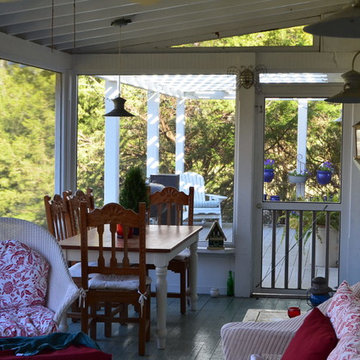
Mittelgroße, Verglaste Klassische Veranda hinter dem Haus mit Dielen und Markisen in Wilmington
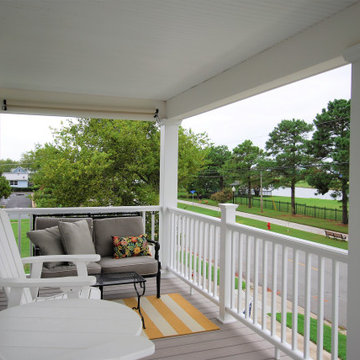
This cozy coastal cottage plan provides a guest suite for weekend vacation rentals on the second floor of this little house. The guest suite has a private stair from the driveway to a rear entrance balcony. The two-story front porch looks onto a park that is adjacent to a marina village. It does a very profitable airbnb business in the Cape Charles resort community. The plans for this house design are available online at downhomeplans.com
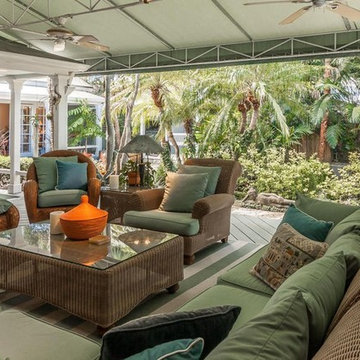
A view of the outdoor living room looking toward the front courtyard and the swimming pool. The area is raised on wood decking and covered by a large canvas canopy to provide protecting from the sun and rain.

This modern home, near Cedar Lake, built in 1900, was originally a corner store. A massive conversion transformed the home into a spacious, multi-level residence in the 1990’s.
However, the home’s lot was unusually steep and overgrown with vegetation. In addition, there were concerns about soil erosion and water intrusion to the house. The homeowners wanted to resolve these issues and create a much more useable outdoor area for family and pets.
Castle, in conjunction with Field Outdoor Spaces, designed and built a large deck area in the back yard of the home, which includes a detached screen porch and a bar & grill area under a cedar pergola.
The previous, small deck was demolished and the sliding door replaced with a window. A new glass sliding door was inserted along a perpendicular wall to connect the home’s interior kitchen to the backyard oasis.
The screen house doors are made from six custom screen panels, attached to a top mount, soft-close track. Inside the screen porch, a patio heater allows the family to enjoy this space much of the year.
Concrete was the material chosen for the outdoor countertops, to ensure it lasts several years in Minnesota’s always-changing climate.
Trex decking was used throughout, along with red cedar porch, pergola and privacy lattice detailing.
The front entry of the home was also updated to include a large, open porch with access to the newly landscaped yard. Cable railings from Loftus Iron add to the contemporary style of the home, including a gate feature at the top of the front steps to contain the family pets when they’re let out into the yard.
Tour this project in person, September 28 – 29, during the 2019 Castle Home Tour!
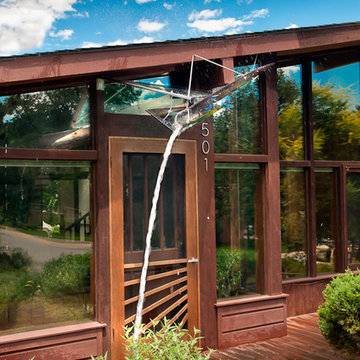
Three pieces of colored, tempered glass form a sculpture/awning/water feature that floats above the front door of this Boulder home.
The oak screen/storm door was designed to complement the the awning above.
Daniel O'Connor Photography
Veranda mit Dielen und Markisen Ideen und Design
1
