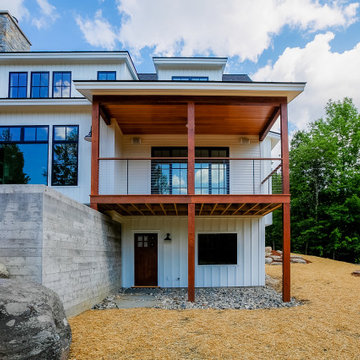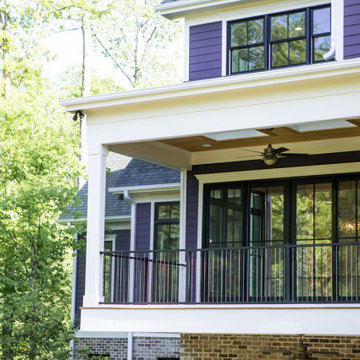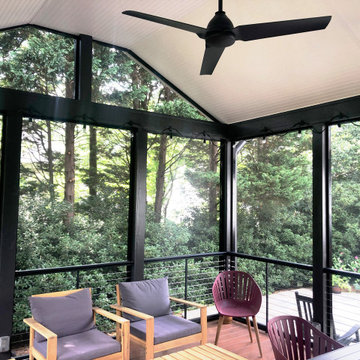Veranda mit Drahtgeländer Ideen und Design
Suche verfeinern:
Budget
Sortieren nach:Heute beliebt
81 – 100 von 179 Fotos
1 von 2
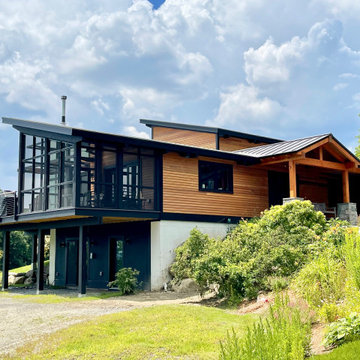
Screened porch with integrated deck and timber frame entry.
Mittelgroße, Überdachte Moderne Veranda neben dem Haus mit Drahtgeländer in Boston
Mittelgroße, Überdachte Moderne Veranda neben dem Haus mit Drahtgeländer in Boston
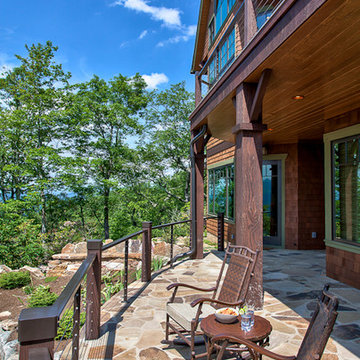
Kevin Meechan
Große Rustikale Veranda hinter dem Haus mit Natursteinplatten und Drahtgeländer in Sonstige
Große Rustikale Veranda hinter dem Haus mit Natursteinplatten und Drahtgeländer in Sonstige
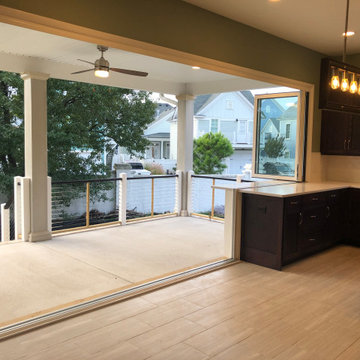
Überdachte Moderne Veranda hinter dem Haus mit Outdoor-Küche, Betonplatten und Drahtgeländer
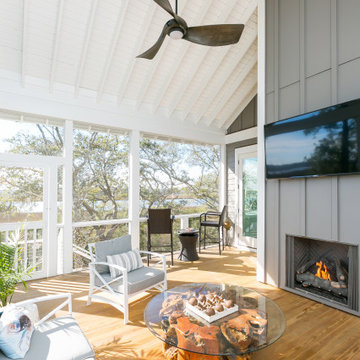
Überdachte Veranda hinter dem Haus mit Kamin, Dielen und Drahtgeländer in Charleston
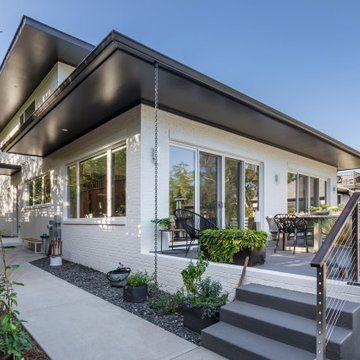
Mittelgroße Moderne Veranda hinter dem Haus mit Kübelpflanzen, Betonplatten und Drahtgeländer in Atlanta
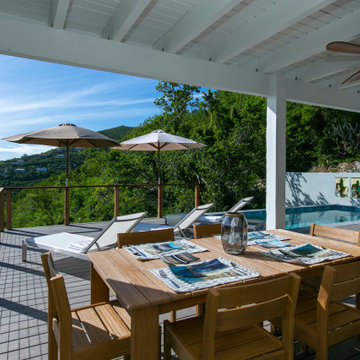
Mittelgroße, Überdachte Moderne Veranda neben dem Haus mit Säulen, Dielen und Drahtgeländer in Sonstige
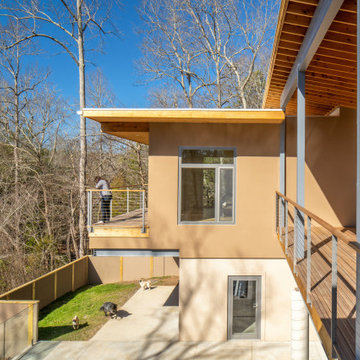
Multiple floating decks and porches reach out toward the river from the house. An immediate indoor outdoor connection is emphasized from every major room.
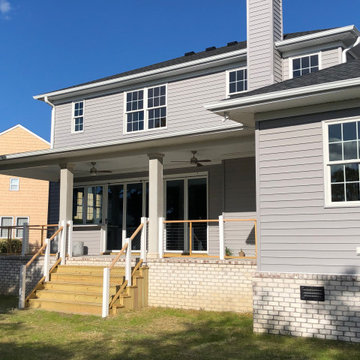
Überdachte Moderne Veranda hinter dem Haus mit Säulen, Betonplatten und Drahtgeländer
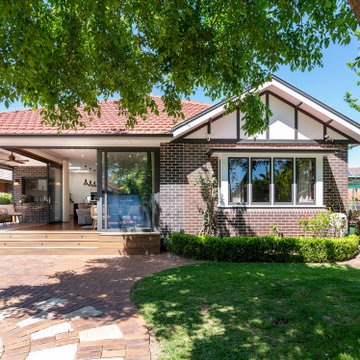
Mittelgroße, Überdachte Veranda hinter dem Haus mit Dielen und Drahtgeländer in Sydney
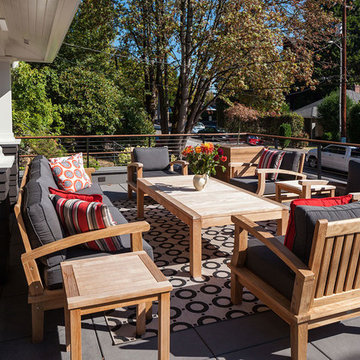
Mittelgroßes Uriges Veranda im Vorgarten mit Betonboden und Drahtgeländer in Portland
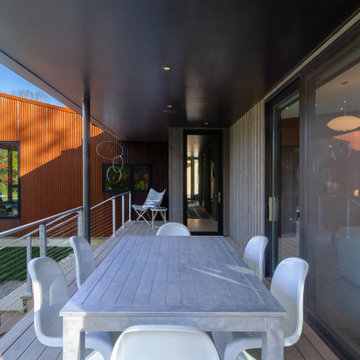
Covered north porch shelters outdoor eating area and overlooks north property, workshop, and art studio - Architect: HAUS | Architecture For Modern Lifestyles - Builder: WERK | Building Modern - Photo: HAUS
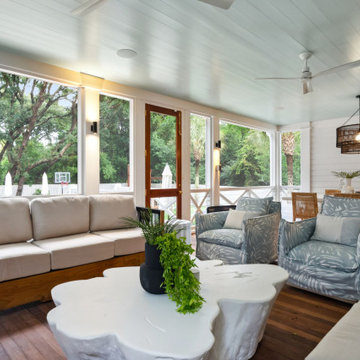
Rear screened-in porch overlooking the pool featuring natural Ipe flooring, classic blue-painted ceiling, oversized comfy furniture and a modern black fireplace.
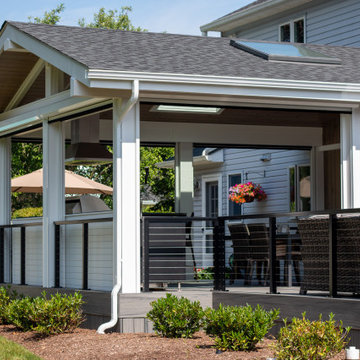
Verglaste, Überdachte Klassische Veranda mit Dielen und Drahtgeländer in Philadelphia
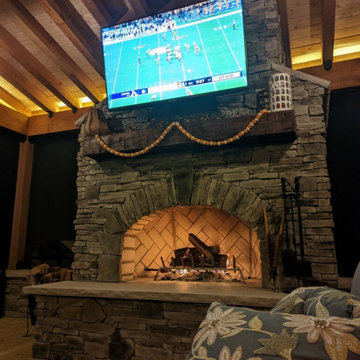
Große, Überdachte Veranda hinter dem Haus mit Kamin, Dielen und Drahtgeländer in Nashville
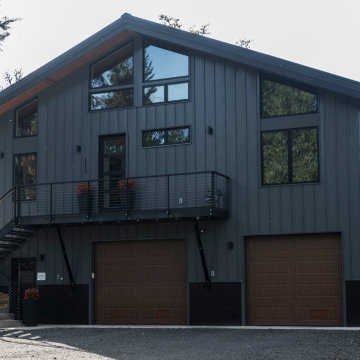
entry porch hovers over garage, clerestory windows hugging the roof deck above.
Modernes Veranda im Vorgarten mit Drahtgeländer in Sonstige
Modernes Veranda im Vorgarten mit Drahtgeländer in Sonstige
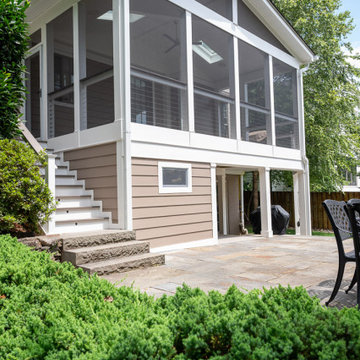
Porch with cable Rails, Deck, Shed, Patio and Stone steps
Mittelgroße, Verglaste, Überdachte Rustikale Veranda hinter dem Haus mit Natursteinplatten und Drahtgeländer in Sonstige
Mittelgroße, Verglaste, Überdachte Rustikale Veranda hinter dem Haus mit Natursteinplatten und Drahtgeländer in Sonstige
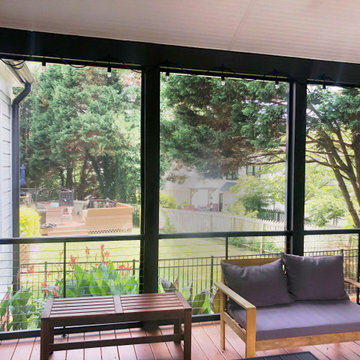
Mittelgroße, Überdachte Moderne Veranda hinter dem Haus mit Drahtgeländer in Charlotte
Veranda mit Drahtgeländer Ideen und Design
5
