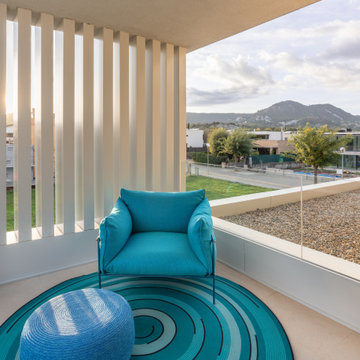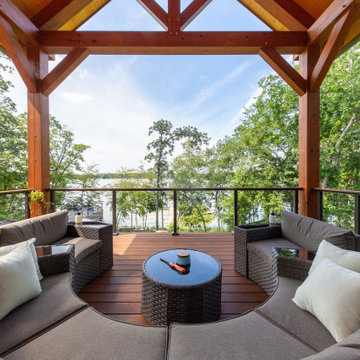Veranda mit Glasgeländer und Drahtgeländer Ideen und Design
Suche verfeinern:
Budget
Sortieren nach:Heute beliebt
61 – 80 von 318 Fotos
1 von 3
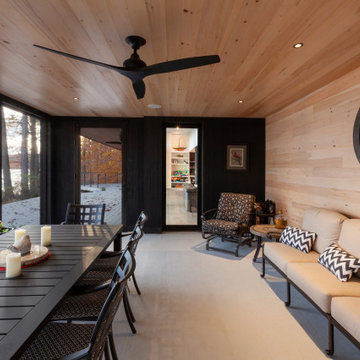
Existing 1970s cottage transformed into modern lodge - view inside screened porch looking west - HLODGE - Unionville, IN - Lake Lemon - HAUS | Architecture For Modern Lifestyles (architect + photographer) - WERK | Building Modern (builder)
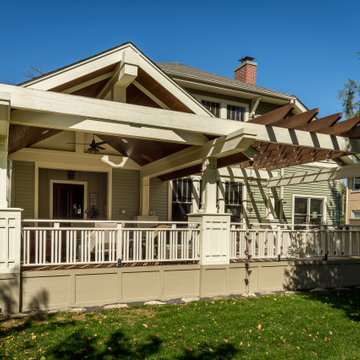
The 4 exterior additions on the home inclosed a full enclosed screened porch with glass rails, covered front porch, open-air trellis/arbor/pergola over a deck, and completely open fire pit and patio - at the front, side and back yards of the home.
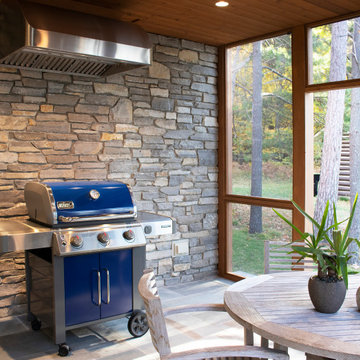
New Modern Lake House: Located on beautiful Glen Lake, this home was designed especially for its environment with large windows maximizing the view toward the lake. The lower awning windows allow lake breezes in, while clerestory windows and skylights bring light in from the south. A back porch and screened porch with a grill and commercial hood provide multiple opportunities to enjoy the setting. Michigan stone forms a band around the base with blue stone paving on each porch. Every room echoes the lake setting with shades of blue and green and contemporary wood veneer cabinetry.
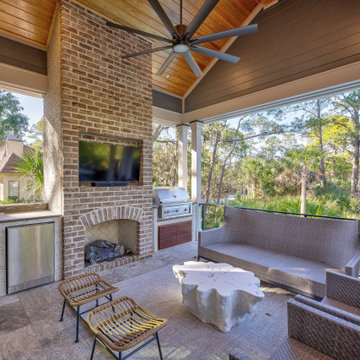
The rear covered porch with a brick fireplace, grill, and refrigerator. Your right; supply chain issues = no cushions
Mittelgroße, Überdachte Maritime Veranda hinter dem Haus mit Outdoor-Küche, Natursteinplatten und Drahtgeländer in Sonstige
Mittelgroße, Überdachte Maritime Veranda hinter dem Haus mit Outdoor-Küche, Natursteinplatten und Drahtgeländer in Sonstige
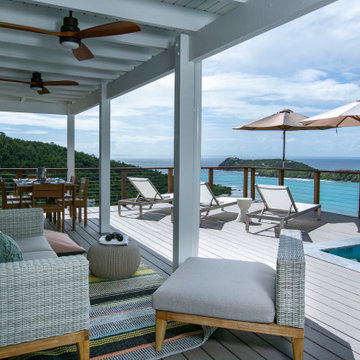
Mittelgroßes, Überdachtes Modernes Veranda im Vorgarten mit Säulen, Dielen und Drahtgeländer in Sonstige
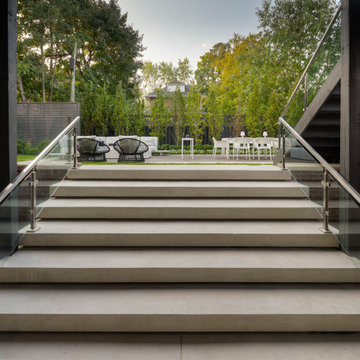
An award winning backyard project that includes a two tone Limestone Finish patio, stepping stone pathways and basement walkout steps with cantilevered reveals.
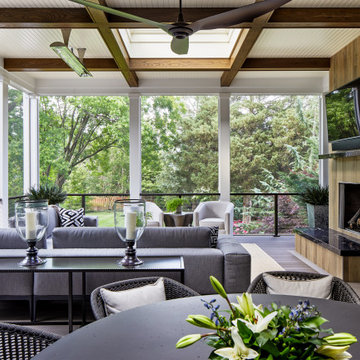
Geräumige Klassische Veranda hinter dem Haus mit Kamin, Sonnenschutz und Drahtgeländer in Washington, D.C.
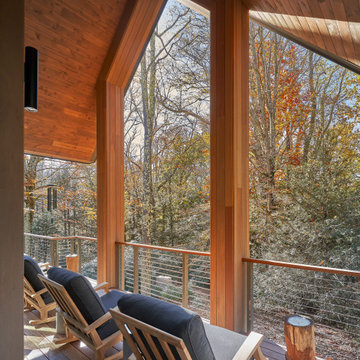
Große, Überdachte Rustikale Veranda hinter dem Haus mit Kamin, Dielen und Drahtgeländer in Sonstige
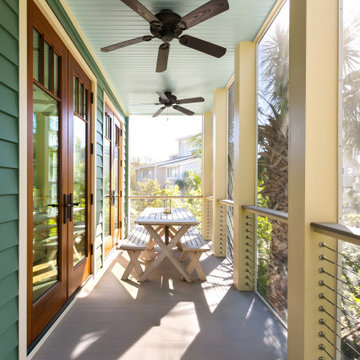
The screen porch was updated with low maintenance finishes and new french doors between the porch and main house.
Kleine, Verglaste Maritime Veranda neben dem Haus mit Drahtgeländer in Charleston
Kleine, Verglaste Maritime Veranda neben dem Haus mit Drahtgeländer in Charleston
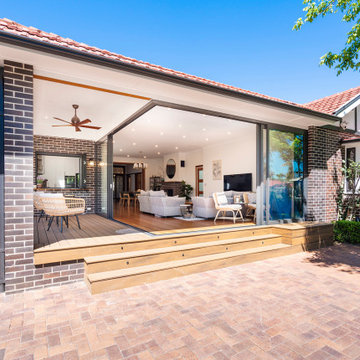
Mittelgroße, Überdachte Veranda hinter dem Haus mit Dielen und Drahtgeländer in Sydney
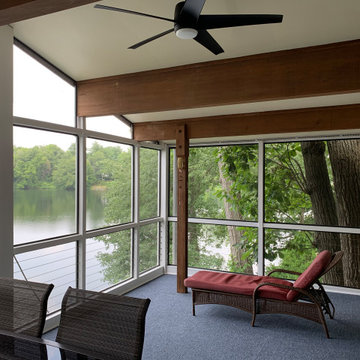
All you need now is a bottle of wine.
Große, Verglaste, Überdachte Retro Veranda hinter dem Haus mit Drahtgeländer in St. Louis
Große, Verglaste, Überdachte Retro Veranda hinter dem Haus mit Drahtgeländer in St. Louis
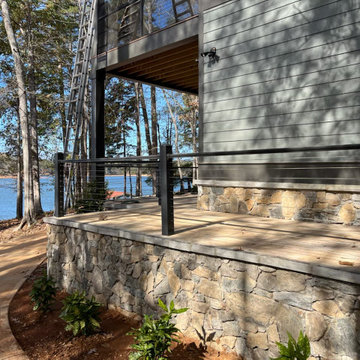
We completed these cable rails and screened for these folks in Lavonia. Give us a call today for help in getting your outdoor space just right. #screenmobile #screenmobilenega #screenedporch #screenedinporch #cablerailing
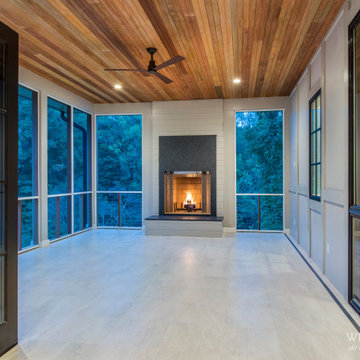
Outdoor room set in the trees.
Verglaste, Überdachte Klassische Veranda hinter dem Haus mit Drahtgeländer in Philadelphia
Verglaste, Überdachte Klassische Veranda hinter dem Haus mit Drahtgeländer in Philadelphia
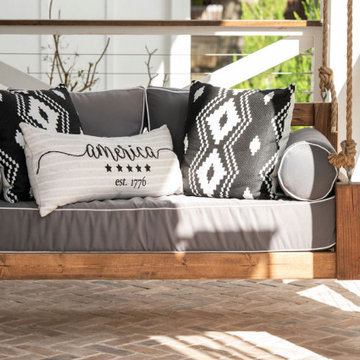
Mittelgroßes, Überdachtes Country Veranda im Vorgarten mit Pflastersteinen und Drahtgeländer in Houston
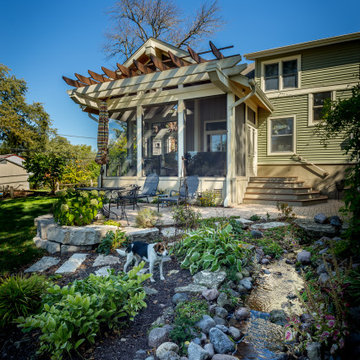
The 4 exterior additions on the home inclosed a full enclosed screened porch with glass rails, covered front porch, open-air trellis/arbor/pergola over a deck, and completely open fire pit and patio - at the front, side and back yards of the home.
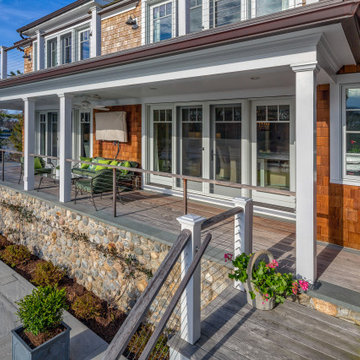
Große, Überdachte Veranda hinter dem Haus mit Säulen und Drahtgeländer in New York
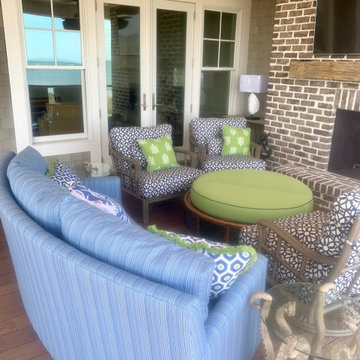
Überdachte Maritime Veranda hinter dem Haus mit Kamin, Dielen und Drahtgeländer in Charleston
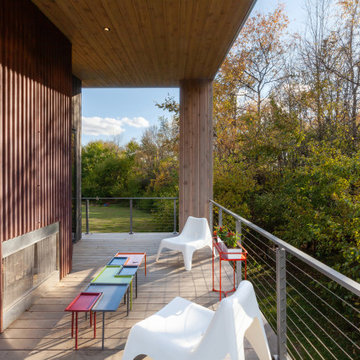
West facing porch features Corten-wrapped fireplace and overlooks terrain and woods - Architect: HAUS | Architecture For Modern Lifestyles - Builder: WERK | Building Modern - Photo: HAUS
Veranda mit Glasgeländer und Drahtgeländer Ideen und Design
4
