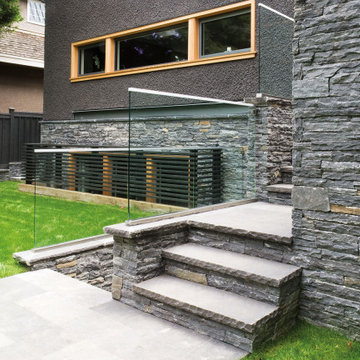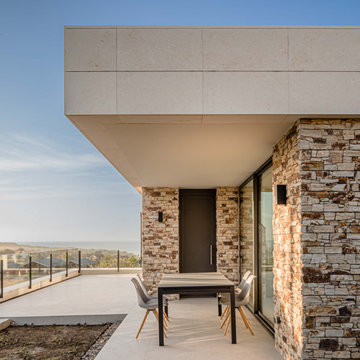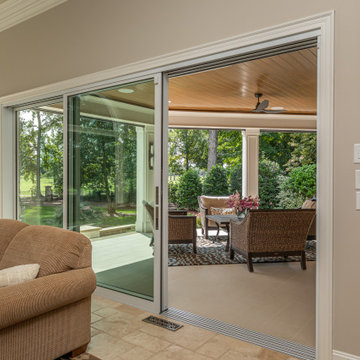Veranda mit Glasgeländer und Drahtgeländer Ideen und Design
Suche verfeinern:
Budget
Sortieren nach:Heute beliebt
81 – 100 von 318 Fotos
1 von 3
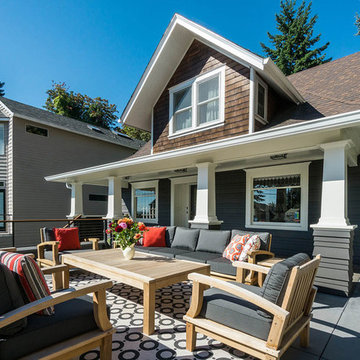
Mittelgroßes Rustikales Veranda im Vorgarten mit Betonboden und Drahtgeländer in Portland
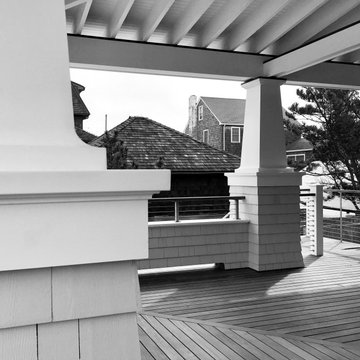
Porch Column Detail
Großes, Überdachtes Maritimes Veranda im Vorgarten mit Dielen, Säulen und Drahtgeländer in New York
Großes, Überdachtes Maritimes Veranda im Vorgarten mit Dielen, Säulen und Drahtgeländer in New York
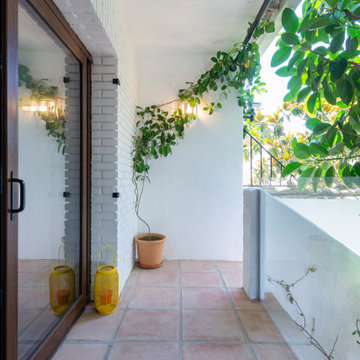
Kleine, Geflieste Mediterrane Veranda neben dem Haus mit Kübelpflanzen, Sonnenschutz und Glasgeländer in Malaga
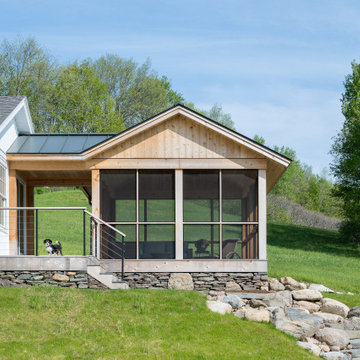
This cedar screened-in porch is used to enjoy the rolling hills of Vermont. The new puppy seems to really enjoy it.
Mittelgroße, Verglaste, Überdachte Klassische Veranda neben dem Haus mit Natursteinplatten und Drahtgeländer in Burlington
Mittelgroße, Verglaste, Überdachte Klassische Veranda neben dem Haus mit Natursteinplatten und Drahtgeländer in Burlington
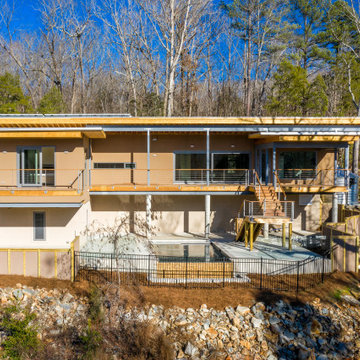
Multiple floating decks and porches reach out toward the river from the house. An immediate indoor outdoor connection is emphasized from every major room.
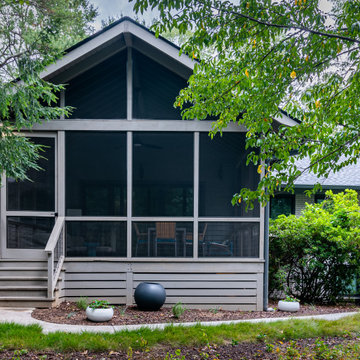
The new porch provides good access to the back yard, as opposed to no access in the original house.
Mittelgroße, Verglaste, Überdachte Mid-Century Veranda hinter dem Haus mit Drahtgeländer in Atlanta
Mittelgroße, Verglaste, Überdachte Mid-Century Veranda hinter dem Haus mit Drahtgeländer in Atlanta
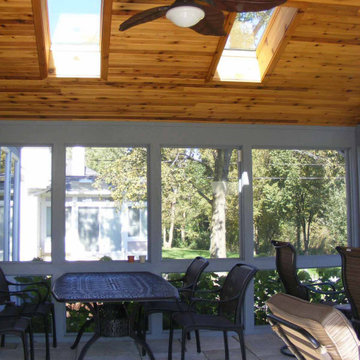
Mittelgroße, Verglaste, Überdachte Klassische Veranda hinter dem Haus mit Natursteinplatten und Glasgeländer in Chicago
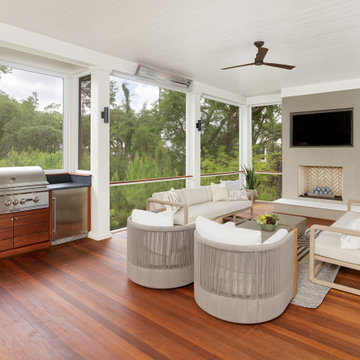
Überdachte Klassische Veranda hinter dem Haus mit Outdoor-Küche, Dielen und Drahtgeländer in Charleston
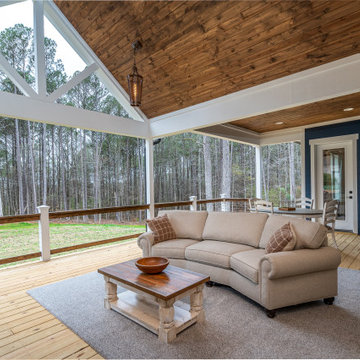
Mittelgroße, Überdachte Klassische Veranda hinter dem Haus mit Drahtgeländer in Atlanta
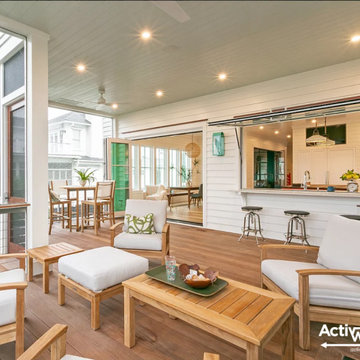
For some design inspiration with a Lowcountry feel, check out this custom home on Sullivan's Island, as featured in Charleston Home + Design Magazine.
The ActivWall Gas Strut Window used creates a stylish and functional indoor-outdoor entertaining space. For added peace of mind, our products are impact tested for safety in hurricane zones and include a 10-year residential warranty.
Architect: Clarke Design Group
Builder: Diament Building Corp.
Designer: LuAnn Oliver McCants
#GasStrutWindow #CoastalLiving #MadeinUSA Martinsville Made #CharlestonSC
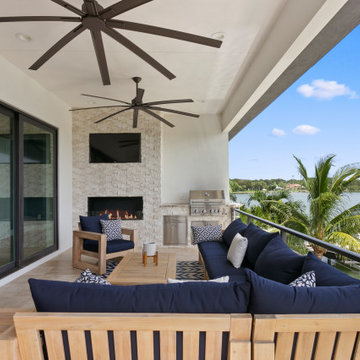
Mittelgroße, Geflieste, Überdachte Moderne Veranda hinter dem Haus mit Outdoor-Küche und Drahtgeländer in Tampa
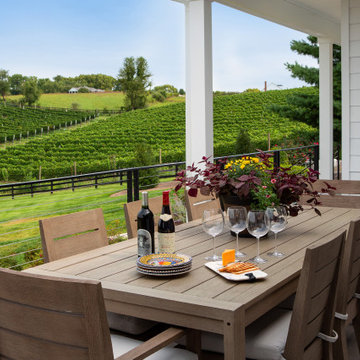
Mittelgroße, Überdachte Landhaus Veranda hinter dem Haus mit Outdoor-Küche und Drahtgeländer in Washington, D.C.
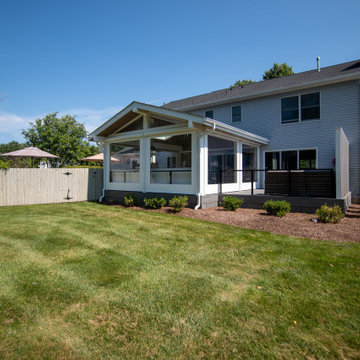
Verglaste, Überdachte Klassische Veranda mit Dielen und Drahtgeländer in Philadelphia
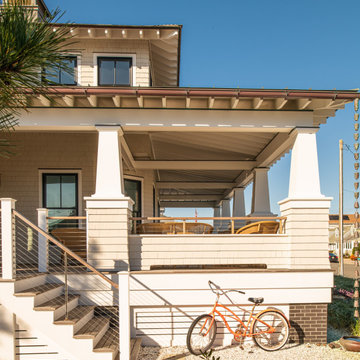
Großes, Überdachtes Maritimes Veranda im Vorgarten mit Säulen, Dielen und Drahtgeländer in New York
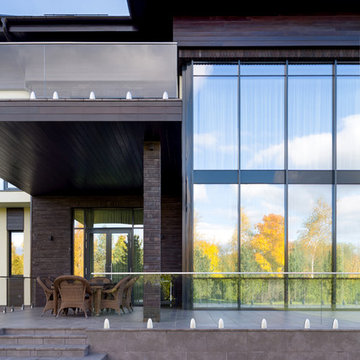
Архитекторы: Дмитрий Глушков, Фёдор Селенин; Фото: Антон Лихтарович
Große Nordische Veranda hinter dem Haus mit Outdoor-Küche, Natursteinplatten, Markisen und Glasgeländer in Moskau
Große Nordische Veranda hinter dem Haus mit Outdoor-Küche, Natursteinplatten, Markisen und Glasgeländer in Moskau
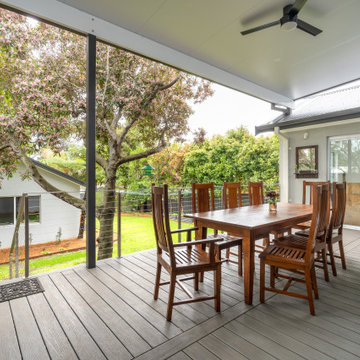
New renovated family home with a dedicated parents retreat, ensuite and walk in robe plus 3 bedrooms all with new built in wardrobes and joinery. New area for home office. Large entertaining kitchen leading out on to extended alfresco area with flyover, ceiling fans and exterior heating incorporated. Main bathroom with separate toilet redesign.
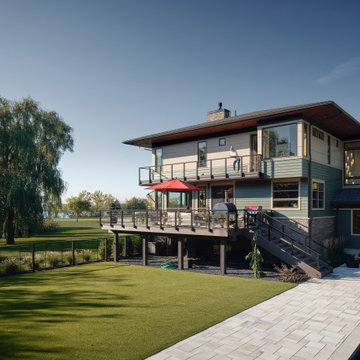
Geräumige Moderne Veranda hinter dem Haus mit Dielen und Drahtgeländer in Sonstige
Veranda mit Glasgeländer und Drahtgeländer Ideen und Design
5
