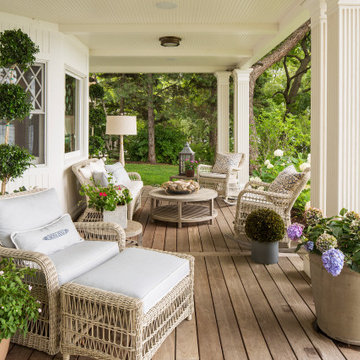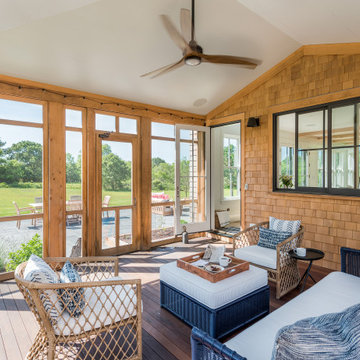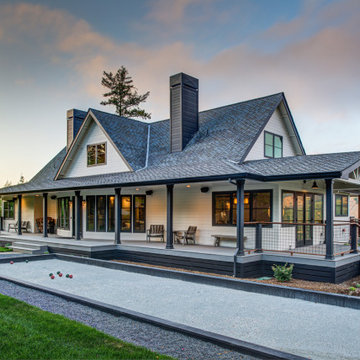Veranda mit Natursteinplatten und Dielen Ideen und Design
Suche verfeinern:
Budget
Sortieren nach:Heute beliebt
21 – 40 von 16.406 Fotos
1 von 3
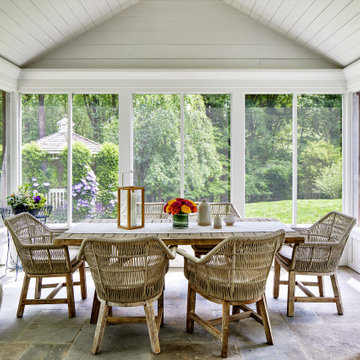
Stone floor in new cathedral ceiling screened porch. V-groove ceiling boards, clapboard siding and bead-board paneling.
Verglaste Klassische Veranda hinter dem Haus mit Natursteinplatten in Washington, D.C.
Verglaste Klassische Veranda hinter dem Haus mit Natursteinplatten in Washington, D.C.
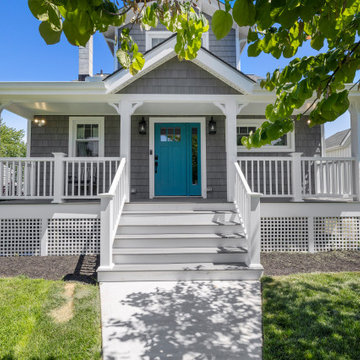
Überdachtes Maritimes Veranda im Vorgarten mit Verkleidung, Dielen und Holzgeländer in Baltimore

AFTER: Georgia Front Porch designed and built a full front porch that complemented the new siding and landscaping. This farmhouse-inspired design features a 41 ft. long composite floor, 4x4 timber posts, tongue and groove ceiling covered by a black, standing seam metal roof.
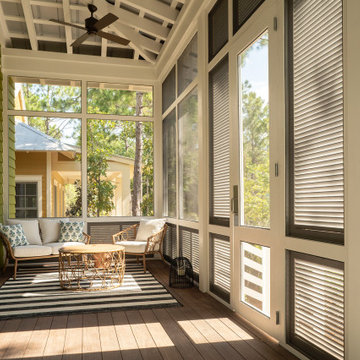
Mittelgroßes, Verglastes, Überdachtes Klassisches Veranda im Vorgarten mit Dielen und Holzgeländer in Sonstige
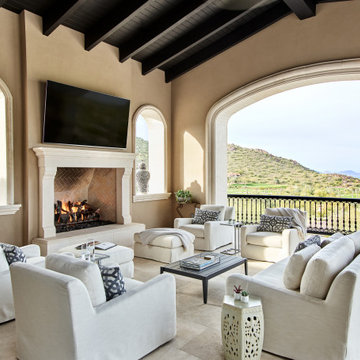
Elegantly attired, this spacious outdoor terrace offers 180-degree views through beautifully arched openings. A brick fireplace with cast-stone surround warms the space on cool nights.
Project Details // Sublime Sanctuary
Upper Canyon, Silverleaf Golf Club
Scottsdale, Arizona
Architecture: Drewett Works
Builder: American First Builders
Interior Designer: Michele Lundstedt
Landscape architecture: Greey | Pickett
Photography: Werner Segarra
https://www.drewettworks.com/sublime-sanctuary/
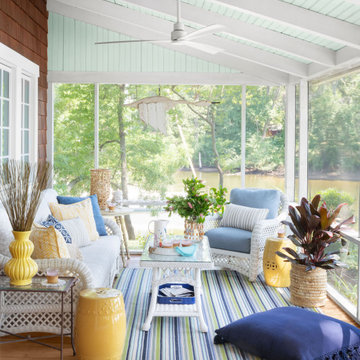
Stylish Productions
Verglaste, Überdachte Maritime Veranda mit Dielen in Baltimore
Verglaste, Überdachte Maritime Veranda mit Dielen in Baltimore

Screened porch addition
Große, Verglaste, Überdachte Moderne Veranda hinter dem Haus mit Dielen und Holzgeländer in Atlanta
Große, Verglaste, Überdachte Moderne Veranda hinter dem Haus mit Dielen und Holzgeländer in Atlanta
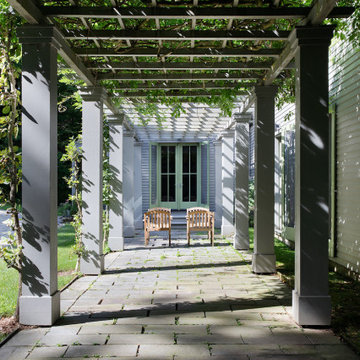
This house was conceived as a series of Shaker-like barns, strung together to create a village in the woods. Each barn contains a discrete function—the entrance hall, the great room, the kitchen, the porch, the bedroom. A garage and guest apartment are connected to the main home by a wisteria-draped courtyard.

This lower level screen porch feels like an extension of the family room and of the back yard. This all-weather sectional provides a a comfy place for entertaining and just readying a book. Quirky waterski sconces proudly show visitors one of the activities you can expect to enjoy at the lake.

Geräumiges Klassisches Veranda im Vorgarten mit Säulen, Natursteinplatten und Markisen in Little Rock
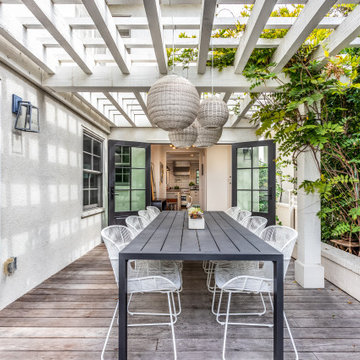
Light-flooded and airy patio adjacent to the kitchen. really carries the urban farmhouse feel outside!
Mittelgroße Country Veranda hinter dem Haus mit Dielen und Pergola in Los Angeles
Mittelgroße Country Veranda hinter dem Haus mit Dielen und Pergola in Los Angeles
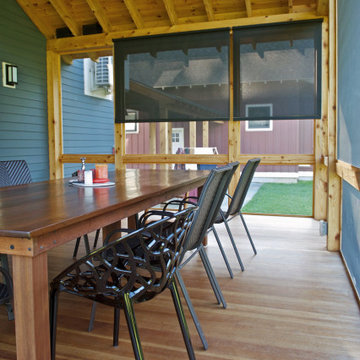
Dining out will be a JOY now, without the glare from the setting Sun.
Kleine, Verglaste, Überdachte Landhaus Veranda neben dem Haus mit Dielen in Burlington
Kleine, Verglaste, Überdachte Landhaus Veranda neben dem Haus mit Dielen in Burlington
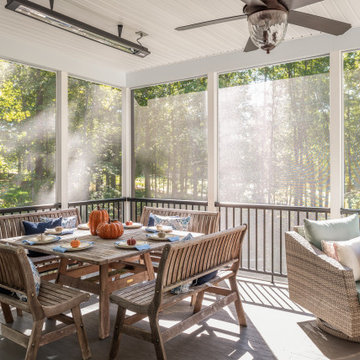
The Finley at Fawn Lake | Award Winning Custom Home by J. Hall Homes, Inc. | Fredericksburg, Va
Große, Verglaste, Überdachte Klassische Veranda hinter dem Haus mit Dielen in Washington, D.C.
Große, Verglaste, Überdachte Klassische Veranda hinter dem Haus mit Dielen in Washington, D.C.
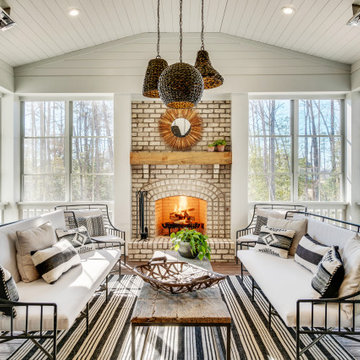
Überdachte Landhausstil Veranda hinter dem Haus mit Kamin und Dielen in Richmond

Große, Verglaste, Überdachte Klassische Veranda hinter dem Haus mit Dielen in Sonstige
Veranda mit Natursteinplatten und Dielen Ideen und Design
2
