Veranda mit Natursteinplatten und unterschiedlichen Geländermaterialien Ideen und Design
Suche verfeinern:
Budget
Sortieren nach:Heute beliebt
61 – 80 von 321 Fotos
1 von 3
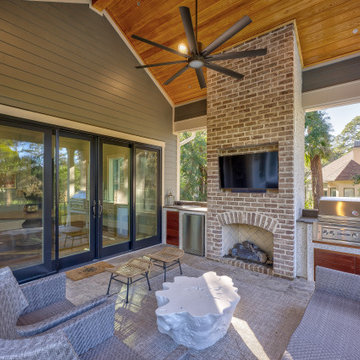
The rear covered porch with a brick fireplace, grill, and refrigerator. Your right; supply chain issues = no cushions.
Mittelgroße, Überdachte Maritime Veranda hinter dem Haus mit Outdoor-Küche, Natursteinplatten und Drahtgeländer in Sonstige
Mittelgroße, Überdachte Maritime Veranda hinter dem Haus mit Outdoor-Küche, Natursteinplatten und Drahtgeländer in Sonstige

Outdoor space of Newport
Geräumige, Überdachte Moderne Veranda hinter dem Haus mit Kamin, Natursteinplatten und Drahtgeländer in Nashville
Geräumige, Überdachte Moderne Veranda hinter dem Haus mit Kamin, Natursteinplatten und Drahtgeländer in Nashville
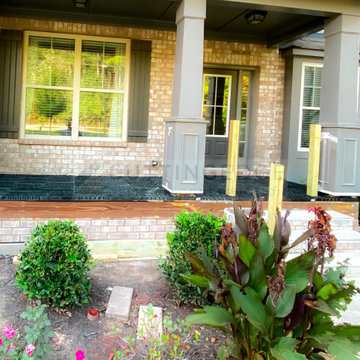
This beautiful new construction craftsman-style home had the typical builder's grade front porch with wood deck board flooring and painted wood steps. Also, there was a large unpainted wood board across the bottom front, and an opening remained that was large enough to be used as a crawl space underneath the porch which quickly became home to unwanted critters.
In order to beautify this space, we removed the wood deck boards and installed the proper floor joists. Atop the joists, we also added a permeable paver system. This is very important as this system not only serves as necessary support for the natural stone pavers but would also firmly hold the sand being used as grout between the pavers.
In addition, we installed matching brick across the bottom front of the porch to fill in the crawl space and painted the wood board to match hand rails and columns.
Next, we replaced the original wood steps by building new concrete steps faced with matching brick and topped with natural stone pavers.
Finally, we added new hand rails and cemented the posts on top of the steps for added stability.
WOW...not only was the outcome a gorgeous transformation but the front porch overall is now much more sturdy and safe!
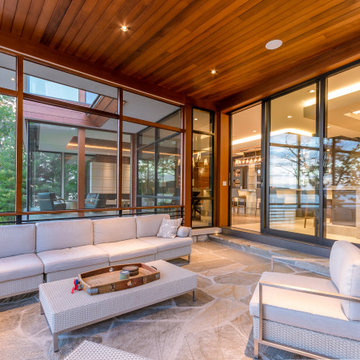
This modern waterfront home was built for today’s contemporary lifestyle with the comfort of a family cottage. Walloon Lake Residence is a stunning three-story waterfront home with beautiful proportions and extreme attention to detail to give both timelessness and character. Horizontal wood siding wraps the perimeter and is broken up by floor-to-ceiling windows and moments of natural stone veneer.
The exterior features graceful stone pillars and a glass door entrance that lead into a large living room, dining room, home bar, and kitchen perfect for entertaining. With walls of large windows throughout, the design makes the most of the lakefront views. A large screened porch and expansive platform patio provide space for lounging and grilling.
Inside, the wooden slat decorative ceiling in the living room draws your eye upwards. The linear fireplace surround and hearth are the focal point on the main level. The home bar serves as a gathering place between the living room and kitchen. A large island with seating for five anchors the open concept kitchen and dining room. The strikingly modern range hood and custom slab kitchen cabinets elevate the design.
The floating staircase in the foyer acts as an accent element. A spacious master suite is situated on the upper level. Featuring large windows, a tray ceiling, double vanity, and a walk-in closet. The large walkout basement hosts another wet bar for entertaining with modern island pendant lighting.
Walloon Lake is located within the Little Traverse Bay Watershed and empties into Lake Michigan. It is considered an outstanding ecological, aesthetic, and recreational resource. The lake itself is unique in its shape, with three “arms” and two “shores” as well as a “foot” where the downtown village exists. Walloon Lake is a thriving northern Michigan small town with tons of character and energy, from snowmobiling and ice fishing in the winter to morel hunting and hiking in the spring, boating and golfing in the summer, and wine tasting and color touring in the fall.
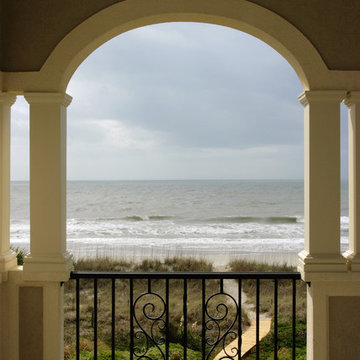
SGA Architecture
Große, Überdachte Mediterrane Veranda hinter dem Haus mit Natursteinplatten und Stahlgeländer in Charleston
Große, Überdachte Mediterrane Veranda hinter dem Haus mit Natursteinplatten und Stahlgeländer in Charleston
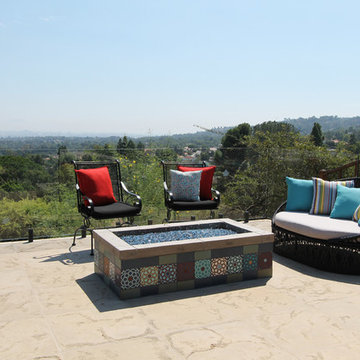
Großes Uriges Veranda im Vorgarten mit Feuerstelle, Natursteinplatten und Glasgeländer in Los Angeles
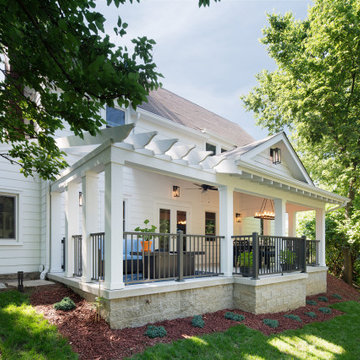
The Cleary Company, Columbus, Ohio, 2022 Regional CotY Award Winner, Residential Exterior $50,000 to $100,000
Mittelgroßes, Überdachtes Klassisches Veranda im Vorgarten mit Säulen, Natursteinplatten und Stahlgeländer in Kolumbus
Mittelgroßes, Überdachtes Klassisches Veranda im Vorgarten mit Säulen, Natursteinplatten und Stahlgeländer in Kolumbus
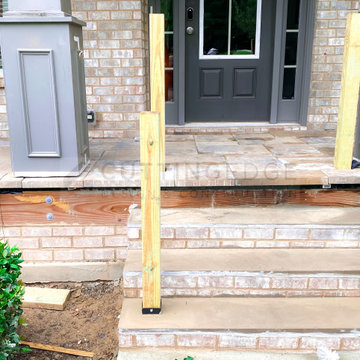
This beautiful new construction craftsman-style home had the typical builder's grade front porch with wood deck board flooring and painted wood steps. Also, there was a large unpainted wood board across the bottom front, and an opening remained that was large enough to be used as a crawl space underneath the porch which quickly became home to unwanted critters.
In order to beautify this space, we removed the wood deck boards and installed the proper floor joists. Atop the joists, we also added a permeable paver system. This is very important as this system not only serves as necessary support for the natural stone pavers but would also firmly hold the sand being used as grout between the pavers.
In addition, we installed matching brick across the bottom front of the porch to fill in the crawl space and painted the wood board to match hand rails and columns.
Next, we replaced the original wood steps by building new concrete steps faced with matching brick and topped with natural stone pavers.
Finally, we added new hand rails and cemented the posts on top of the steps for added stability.
WOW...not only was the outcome a gorgeous transformation but the front porch overall is now much more sturdy and safe!
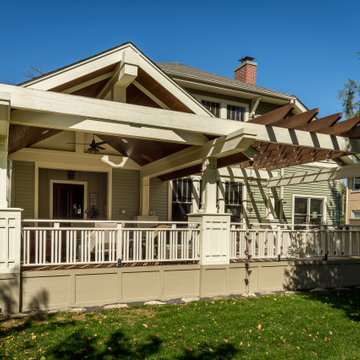
The 4 exterior additions on the home inclosed a full enclosed screened porch with glass rails, covered front porch, open-air trellis/arbor/pergola over a deck, and completely open fire pit and patio - at the front, side and back yards of the home.
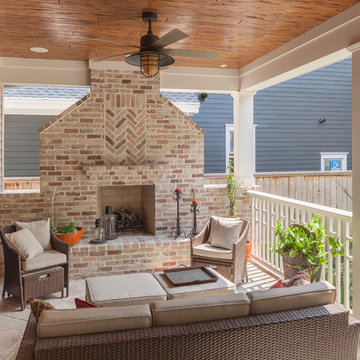
Benjamin Hill Photography
Große, Überdachte Industrial Veranda hinter dem Haus mit Kamin, Natursteinplatten und Holzgeländer in Houston
Große, Überdachte Industrial Veranda hinter dem Haus mit Kamin, Natursteinplatten und Holzgeländer in Houston
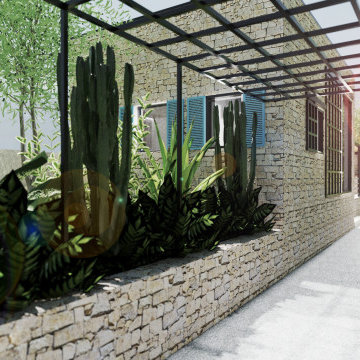
Kleines Mediterranes Veranda im Vorgarten mit Outdoor-Küche, Natursteinplatten und Stahlgeländer in München
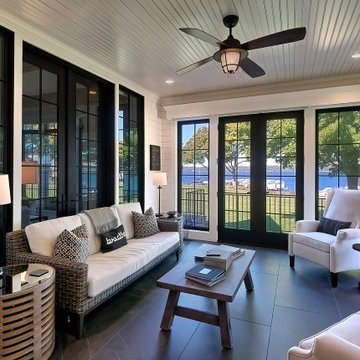
Mittelgroße, Verglaste, Überdachte Veranda neben dem Haus mit Natursteinplatten und Stahlgeländer in Chicago
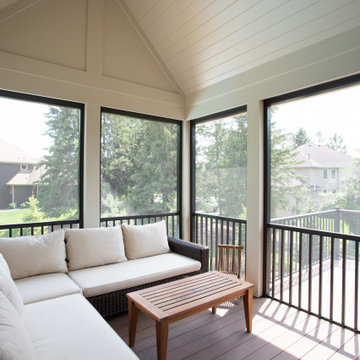
Mittelgroße, Verglaste, Überdachte Klassische Veranda hinter dem Haus mit Natursteinplatten und Stahlgeländer in Minneapolis
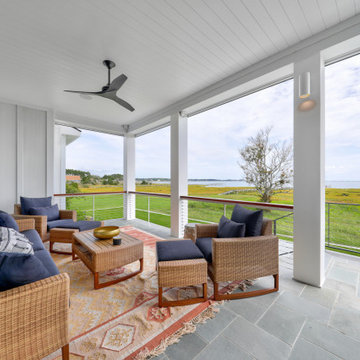
Verglaste, Überdachte Landhaus Veranda hinter dem Haus mit Natursteinplatten und Drahtgeländer in Sonstige
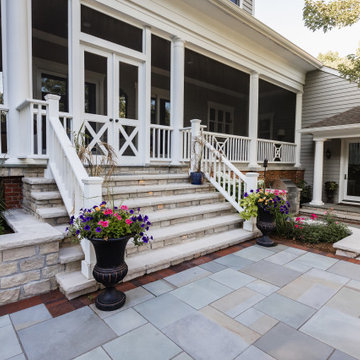
Geräumige Moderne Veranda hinter dem Haus mit Outdoor-Küche, Natursteinplatten und Holzgeländer in Chicago
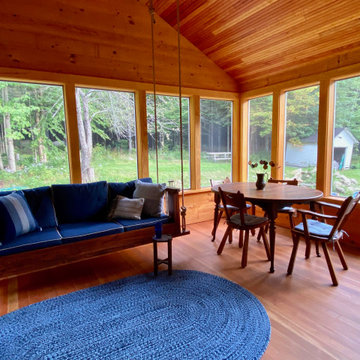
This dining table was a free find left on the street with only three legs - but two leaves! It was rescued, suited up with four new legs, stripped and refinished with several layers of polyurethane to withstand the weather. Weather permitting this room is the favorite hang out spot!
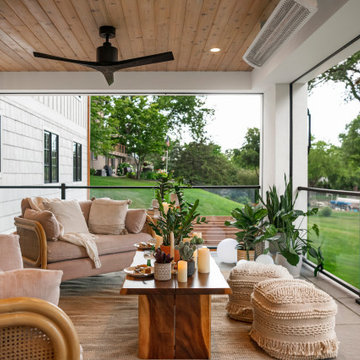
Mittelgroße, Verglaste Mediterrane Veranda hinter dem Haus mit Natursteinplatten, Pergola und Mix-Geländer in Minneapolis
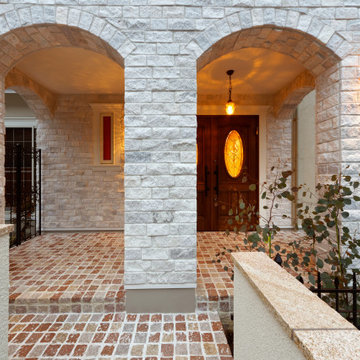
正面に2連アーチの玄関ポーチ
Klassisches Veranda im Vorgarten mit Natursteinplatten, Stahlgeländer und Beleuchtung in Kyoto
Klassisches Veranda im Vorgarten mit Natursteinplatten, Stahlgeländer und Beleuchtung in Kyoto
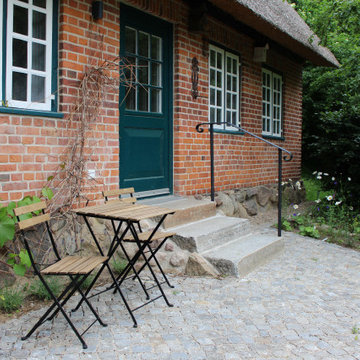
Hier wurden 3 historische Granitstufen vor die Tür gesetzt und mit einem extra geschmiedeten Geländer ergänzt.
Mittelgroße Country Veranda neben dem Haus mit Natursteinplatten und Stahlgeländer in Hamburg
Mittelgroße Country Veranda neben dem Haus mit Natursteinplatten und Stahlgeländer in Hamburg
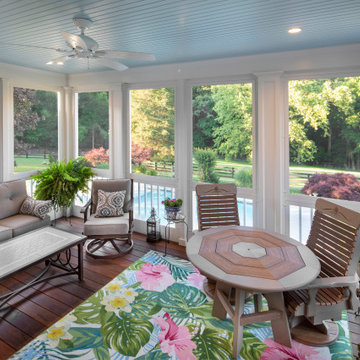
Verglaste, Überdachte Moderne Veranda hinter dem Haus mit Natursteinplatten und Holzgeländer in Washington, D.C.
Veranda mit Natursteinplatten und unterschiedlichen Geländermaterialien Ideen und Design
4