Veranda mit Natursteinplatten und unterschiedlichen Geländermaterialien Ideen und Design
Suche verfeinern:
Budget
Sortieren nach:Heute beliebt
81 – 100 von 321 Fotos
1 von 3
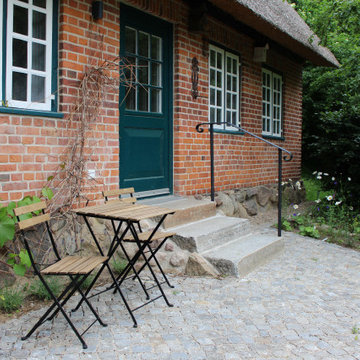
Hier wurden 3 historische Granitstufen vor die Tür gesetzt und mit einem extra geschmiedeten Geländer ergänzt.
Mittelgroße Country Veranda neben dem Haus mit Natursteinplatten und Stahlgeländer in Hamburg
Mittelgroße Country Veranda neben dem Haus mit Natursteinplatten und Stahlgeländer in Hamburg
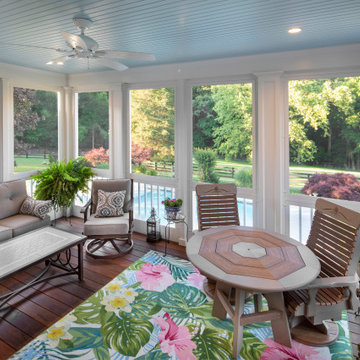
Verglaste, Überdachte Moderne Veranda hinter dem Haus mit Natursteinplatten und Holzgeländer in Washington, D.C.
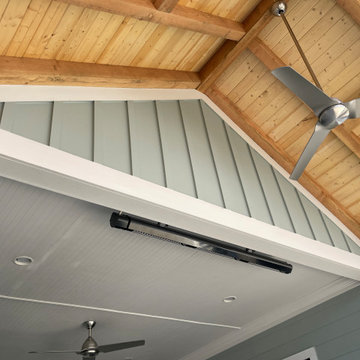
backyard escape designed by whodidyourgarden and built by Epoch Construction. It is near to completion and more pictures of the landscaping to come.
Große, Überdachte Veranda neben dem Haus mit Säulen, Natursteinplatten und Holzgeländer in Nashville
Große, Überdachte Veranda neben dem Haus mit Säulen, Natursteinplatten und Holzgeländer in Nashville
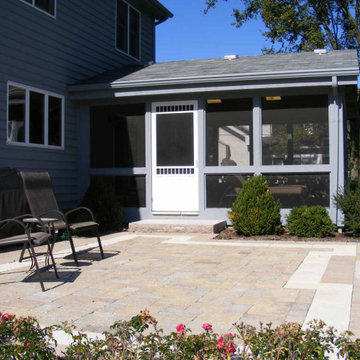
Mittelgroße, Verglaste, Überdachte Klassische Veranda hinter dem Haus mit Natursteinplatten und Glasgeländer in Chicago
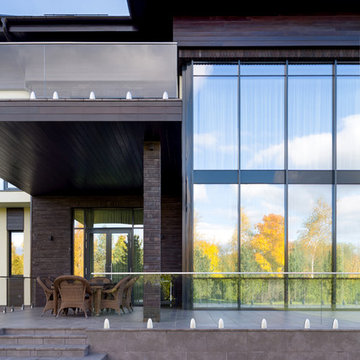
Архитекторы: Дмитрий Глушков, Фёдор Селенин; Фото: Антон Лихтарович
Große Nordische Veranda hinter dem Haus mit Outdoor-Küche, Natursteinplatten, Markisen und Glasgeländer in Moskau
Große Nordische Veranda hinter dem Haus mit Outdoor-Küche, Natursteinplatten, Markisen und Glasgeländer in Moskau
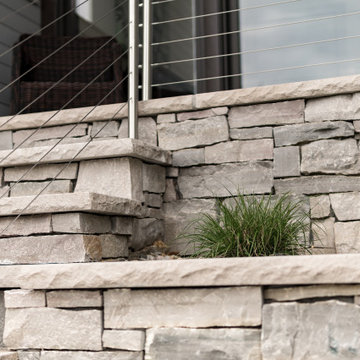
Mittelgroßes, Überdachtes Modernes Veranda im Vorgarten mit Verkleidung, Natursteinplatten und Stahlgeländer in New York
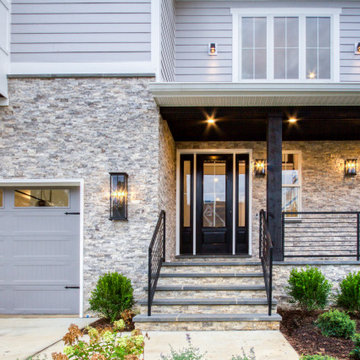
Uriges Veranda im Vorgarten mit Natursteinplatten, Markisen und Stahlgeländer in Washington, D.C.
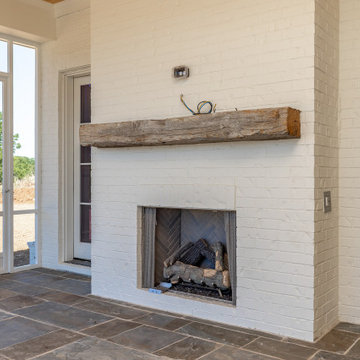
Screened in porch with fireplace.
Mittelgroße, Verglaste, Überdachte Klassische Veranda hinter dem Haus mit Natursteinplatten und Holzgeländer in Sonstige
Mittelgroße, Verglaste, Überdachte Klassische Veranda hinter dem Haus mit Natursteinplatten und Holzgeländer in Sonstige
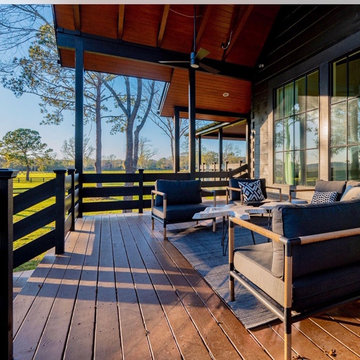
New Construction low country style home with Marsh & Kiawah River view
Mittelgroße Maritime Veranda hinter dem Haus mit Säulen, Natursteinplatten, Sonnenschutz und Holzgeländer in Charleston
Mittelgroße Maritime Veranda hinter dem Haus mit Säulen, Natursteinplatten, Sonnenschutz und Holzgeländer in Charleston
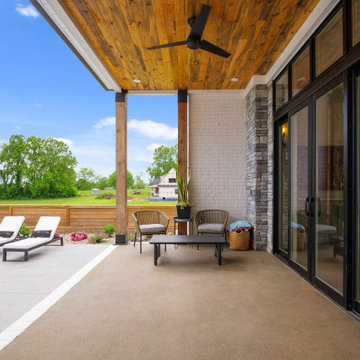
Rear covered porch of The Durham Modern Farmhouse. View THD-1053: https://www.thehousedesigners.com/plan/1053/
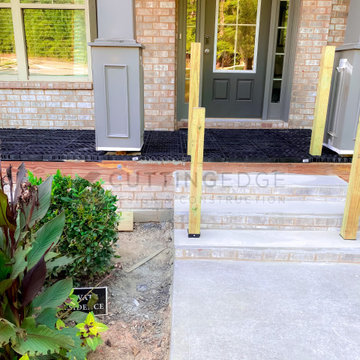
This beautiful new construction craftsman-style home had the typical builder's grade front porch with wood deck board flooring and painted wood steps. Also, there was a large unpainted wood board across the bottom front, and an opening remained that was large enough to be used as a crawl space underneath the porch which quickly became home to unwanted critters.
In order to beautify this space, we removed the wood deck boards and installed the proper floor joists. Atop the joists, we also added a permeable paver system. This is very important as this system not only serves as necessary support for the natural stone pavers but would also firmly hold the sand being used as grout between the pavers.
In addition, we installed matching brick across the bottom front of the porch to fill in the crawl space and painted the wood board to match hand rails and columns.
Next, we replaced the original wood steps by building new concrete steps faced with matching brick and topped with natural stone pavers.
Finally, we added new hand rails and cemented the posts on top of the steps for added stability.
WOW...not only was the outcome a gorgeous transformation but the front porch overall is now much more sturdy and safe!
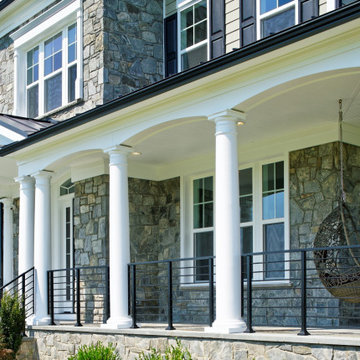
Luxurious front porch with ample space and hanging swing to enjoy idyllic views of a spacious front yard.
Überdachtes, Geräumiges Klassisches Veranda im Vorgarten mit Säulen, Natursteinplatten und Stahlgeländer in Washington, D.C.
Überdachtes, Geräumiges Klassisches Veranda im Vorgarten mit Säulen, Natursteinplatten und Stahlgeländer in Washington, D.C.
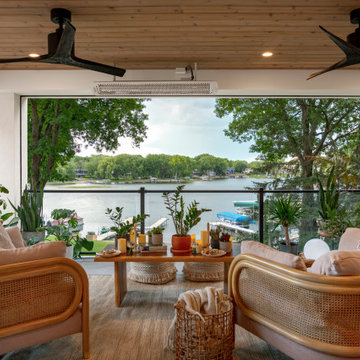
Mittelgroße, Verglaste Mediterrane Veranda hinter dem Haus mit Natursteinplatten, Pergola und Mix-Geländer in Minneapolis
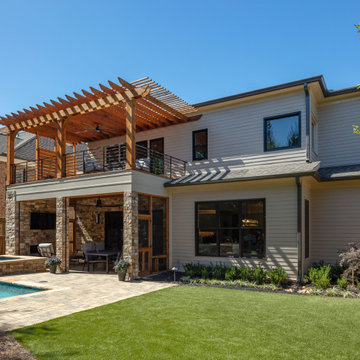
This contemporary backyard oasis offers our clients indoor-outdoor living for year-round relaxation and entertaining. The custom rectilinear swimming pool and stacked stone raised spa were designed to maximize the tight lot coverage restrictions while the cascading waterfalls and natural stone water feature add tranquility to the space. Panoramic doors create a beautiful transition between the interior and exterior spaces allowing for more entertaining options and increased natural light. The covered porch features retractable screens, ceiling-mounted infrared heaters, T&G ceiling and a stacked stone fireplace while a custom black iron spiral staircase leads you to the upper deck and modern style pergola offering you additional lounge seating and a stunning view of this private in-town sanctuary.
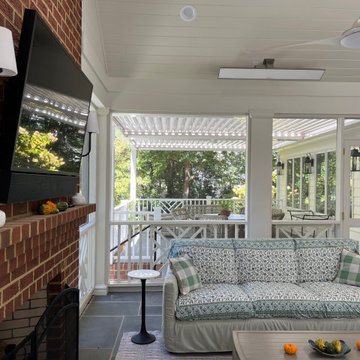
Verglaste, Überdachte Klassische Veranda hinter dem Haus mit Natursteinplatten und Holzgeländer in Richmond

This beautiful new construction craftsman-style home had the typical builder's grade front porch with wood deck board flooring and painted wood steps. Also, there was a large unpainted wood board across the bottom front, and an opening remained that was large enough to be used as a crawl space underneath the porch which quickly became home to unwanted critters.
In order to beautify this space, we removed the wood deck boards and installed the proper floor joists. Atop the joists, we also added a permeable paver system. This is very important as this system not only serves as necessary support for the natural stone pavers but would also firmly hold the sand being used as grout between the pavers.
In addition, we installed matching brick across the bottom front of the porch to fill in the crawl space and painted the wood board to match hand rails and columns.
Next, we replaced the original wood steps by building new concrete steps faced with matching brick and topped with natural stone pavers.
Finally, we added new hand rails and cemented the posts on top of the steps for added stability.
WOW...not only was the outcome a gorgeous transformation but the front porch overall is now much more sturdy and safe!
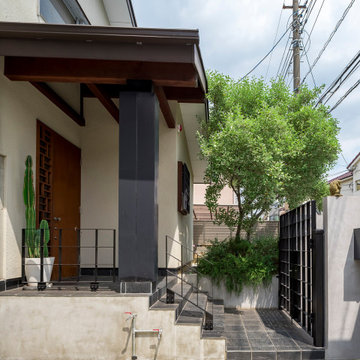
Mittelgroßes Modernes Veranda im Vorgarten mit Natursteinplatten und Stahlgeländer in Tokio
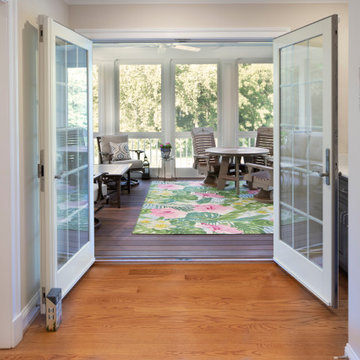
Verglaste, Überdachte Moderne Veranda hinter dem Haus mit Natursteinplatten und Holzgeländer in Washington, D.C.
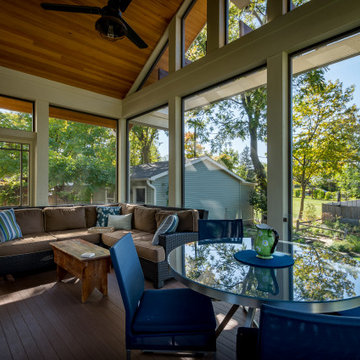
The 4 exterior additions on the home inclosed a full enclosed screened porch with glass rails, covered front porch, open-air trellis/arbor/pergola over a deck, and completely open fire pit and patio - at the front, side and back yards of the home.
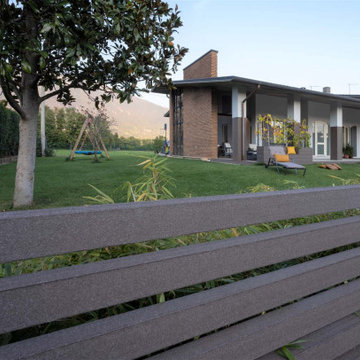
Progetto di riqualificazione del portico e del giardino
Großes, Überdachtes Modernes Veranda im Vorgarten mit Säulen, Natursteinplatten und Mix-Geländer in Sonstige
Großes, Überdachtes Modernes Veranda im Vorgarten mit Säulen, Natursteinplatten und Mix-Geländer in Sonstige
Veranda mit Natursteinplatten und unterschiedlichen Geländermaterialien Ideen und Design
5