Veranda mit Outdoor-Küche und Dielen Ideen und Design
Suche verfeinern:
Budget
Sortieren nach:Heute beliebt
141 – 160 von 323 Fotos
1 von 3
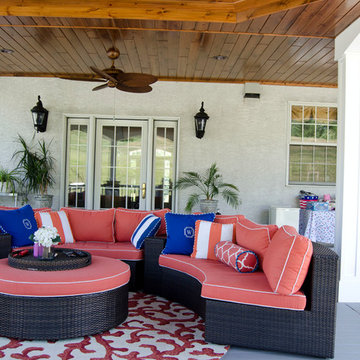
This custom deck and porch project was built using TimberTech XLM River Rock Decking and white radiance railing. The project features a one of a kind octagonal porch area along with a top of the line outdoor kitchen with a white pergola. This project also showcases ample stone work, lighting and is wired for sound through out.
Photography by: Keystone Custom Decks
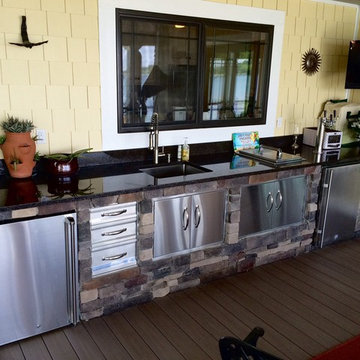
Große, Überdachte Klassische Veranda hinter dem Haus mit Outdoor-Küche und Dielen in Charlotte
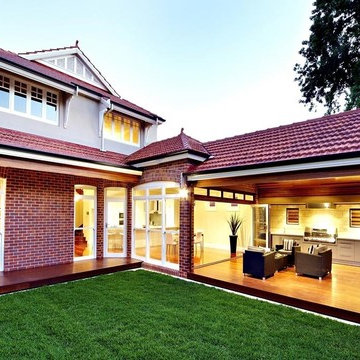
Beautifully renovated character home with outdoor entertainment area.
Überdachte Moderne Veranda hinter dem Haus mit Outdoor-Küche und Dielen in Perth
Überdachte Moderne Veranda hinter dem Haus mit Outdoor-Küche und Dielen in Perth
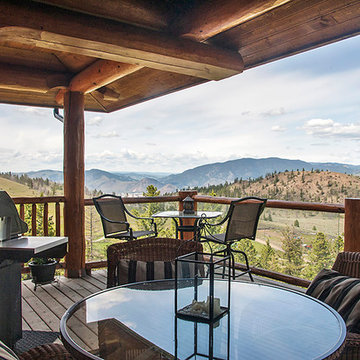
This custom designed log home was built to take advantage of the breathtaking views. The cozy yet spacious open concept home has all the amenities for country living.
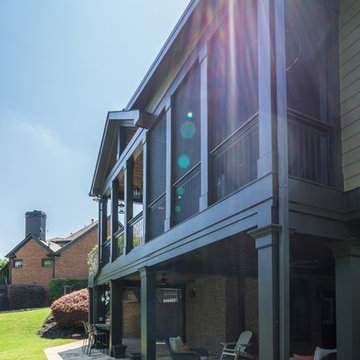
Composite Deck with Trex Transcend Spiced Rum and Screened-in Porch. Built by Decksouth.
Große, Überdachte Moderne Veranda hinter dem Haus mit Outdoor-Küche und Dielen in Atlanta
Große, Überdachte Moderne Veranda hinter dem Haus mit Outdoor-Küche und Dielen in Atlanta
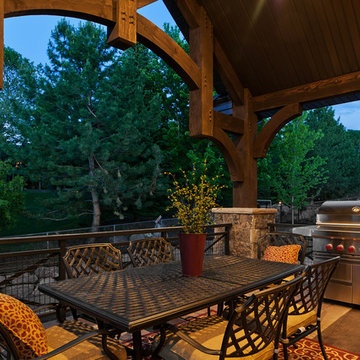
Mittelgroße, Überdachte Urige Veranda hinter dem Haus mit Outdoor-Küche und Dielen in Salt Lake City
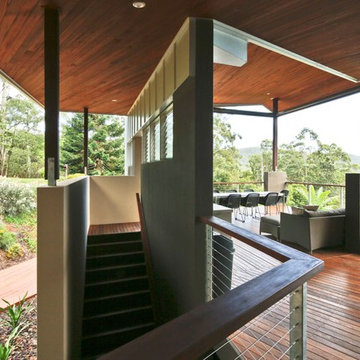
The tract of land is adjacent to World Heritage Springbrook National Park. With a long history in the region, the lot has a diversity of forest types, a creek and breathtaking views of the valley.The owners wanted a simple home with an aesthetic that communicated the spirit of the land regeneration and the owners sustainable lifestyle and embarked on an enormous project to regenerate the land.. At its core, sustainable living is structured to minimize our footprints on the natural ecology – at both a micro and macro scale.
The design of the deck roof was principally driven by sun angles and the designers provided twelve hour modeling of the sun paths and sun shading for the deck, and indeed the entire dwelling for various days during the year. Small movies were made and posted on u-tube for all to see and analyse. The design also incorporated the seamless inclusion of shade blinds that could be used to exclude winter sun if necessary.
Springbrook is one of the wettest places in Queensland driving a need to create a living area that could cope with long periods of rain. The deck was a key element of this but there was also a requirement to be able to walk around the house without getting wet. Extra large eaves, requiring innovative engineering design, were made to fit elegantly within the overall lines of the building.
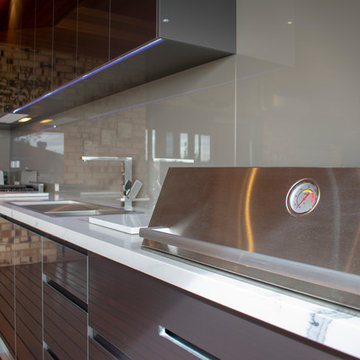
This family in Booragoon, wanted to upgrade their alfresco area. They had a normal BBQ, but wanted an entire outdoor kitchen with a built in BBQ, grill, oven, cooktop, sink and fridge.
We started with measuring the space, and suggested they filled in a window to use the entire wall for more cabinet space. They loved the 3D-design our Alfresco-Designer came up with, so it was time to source all the appliances and choose colours and finishes:
- Benchtop: Statuario Venato by SmartStone
- Splashback: Colourback Glass by Granart.
- Doors: Graphite Metallic, bevelled edge by Smart Panel
We provided internal drawers and bin drawers to make the cabinets look sleek, but still fully functional with optimal storage capacity.
Now they are ready to entertain their family and friends to enjoy some delicious food and drinks.
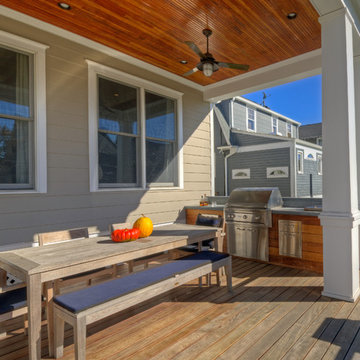
Built-in Grill & Covered Deck
Mittelgroße, Überdachte Klassische Veranda hinter dem Haus mit Outdoor-Küche und Dielen in Washington, D.C.
Mittelgroße, Überdachte Klassische Veranda hinter dem Haus mit Outdoor-Küche und Dielen in Washington, D.C.
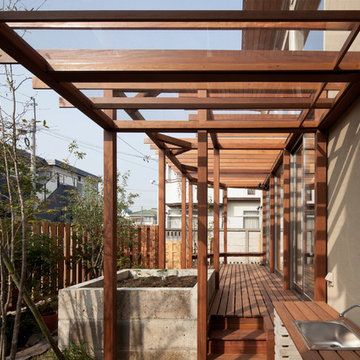
Photo by 吉田誠
Modernes Veranda im Vorgarten mit Outdoor-Küche, Dielen und Pergola in Tokio Peripherie
Modernes Veranda im Vorgarten mit Outdoor-Küche, Dielen und Pergola in Tokio Peripherie
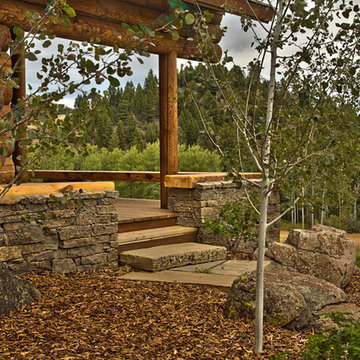
Große, Überdachte Rustikale Veranda hinter dem Haus mit Outdoor-Küche und Dielen in Sonstige
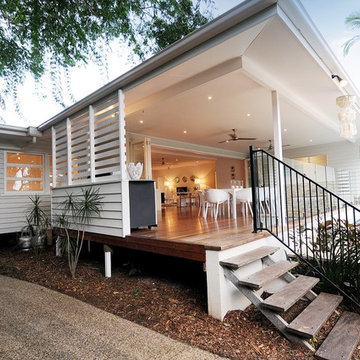
Große, Überdachte Moderne Veranda hinter dem Haus mit Outdoor-Küche und Dielen in Cairns
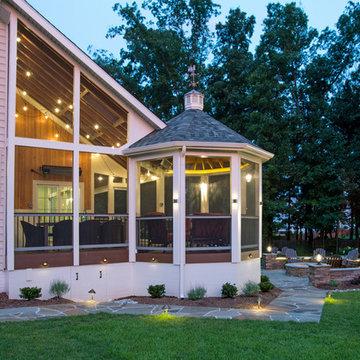
Functional Considerations
Aside from just designing a new outdoor space, we accommodated a multi-level design consisting of a screened porch, covered deck, patio with fire pit, and prep/grill area. All areas were functional and aesthetically pleasing, which enhanced the existing home.
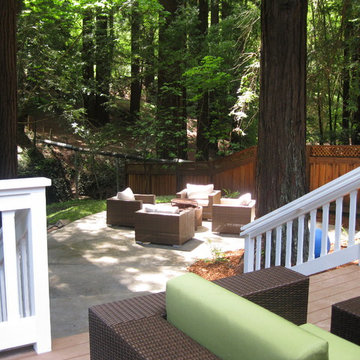
out door furntiure, fire pit.
Rustikale Veranda hinter dem Haus mit Outdoor-Küche und Dielen in San Francisco
Rustikale Veranda hinter dem Haus mit Outdoor-Küche und Dielen in San Francisco
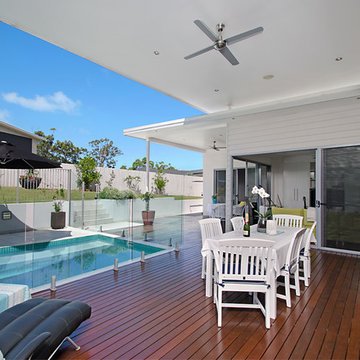
Großes, Überdachtes Mid-Century Veranda im Vorgarten mit Outdoor-Küche und Dielen in Sunshine Coast
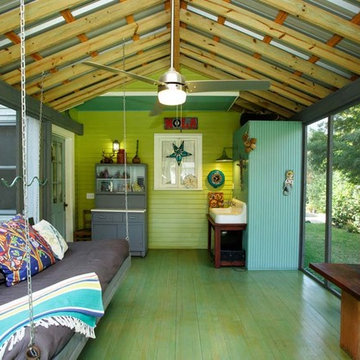
Mandy Conger
Mittelgroße, Überdachte Eklektische Veranda hinter dem Haus mit Outdoor-Küche und Dielen in New Orleans
Mittelgroße, Überdachte Eklektische Veranda hinter dem Haus mit Outdoor-Küche und Dielen in New Orleans
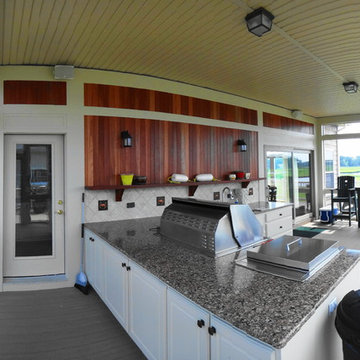
Outdoor Kitchen remodel with screened in porch.
Photo: Eric Englehart
Boardwalk Builders, Rehoboth Beach, DE
www.boardwalkbuilders.com
Mittelgroße, Überdachte Klassische Veranda neben dem Haus mit Outdoor-Küche und Dielen in Sonstige
Mittelgroße, Überdachte Klassische Veranda neben dem Haus mit Outdoor-Küche und Dielen in Sonstige
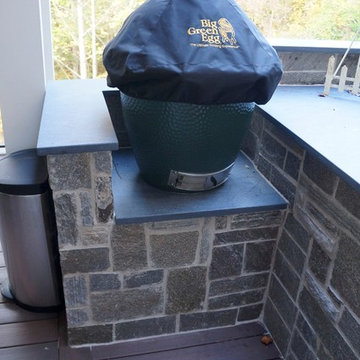
Gable/Shed open porch with Fiberon Protect synthetic decking. The deck is installed with hidden fasteners and features a custom aluminum powder coated handrail. The porch and deck columns are wrapped in pvc with a paint finish. The ceiling is a 1x6 T&G pine painted. Other features include a custom grill area with a green egg.
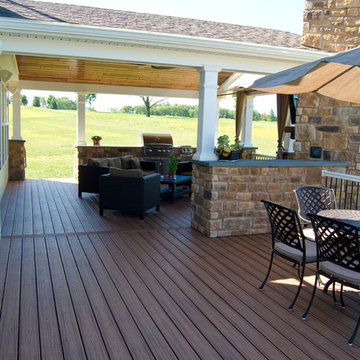
This Space was built using Trex Tiki Torch decking along with white radiance rail handrails. This space was built for outdoor living. With the impressive fire feature and outdoor kitchen this space is ready to entertain. Even in the evening hours, this space will light up to keep the party going all night long.
Photography By: Keystone Custom Decks
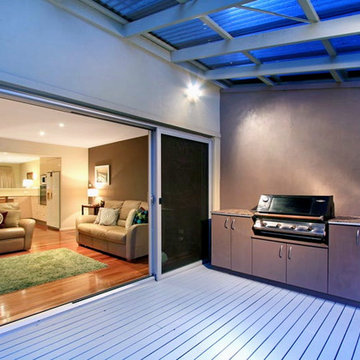
The Real Estate Products Group
Maritime Veranda hinter dem Haus mit Outdoor-Küche, Dielen und Pergola in Wollongong
Maritime Veranda hinter dem Haus mit Outdoor-Küche, Dielen und Pergola in Wollongong
Veranda mit Outdoor-Küche und Dielen Ideen und Design
8