Veranda mit Pflastersteinen und Dielen Ideen und Design
Suche verfeinern:
Budget
Sortieren nach:Heute beliebt
1 – 20 von 13.506 Fotos
1 von 3

Screen porch off of the dining room
Überdachte, Verglaste Maritime Veranda neben dem Haus mit Dielen in Manchester
Überdachte, Verglaste Maritime Veranda neben dem Haus mit Dielen in Manchester

Greg Reigler
Überdachtes, Großes Klassisches Veranda im Vorgarten mit Dielen und Beleuchtung in Miami
Überdachtes, Großes Klassisches Veranda im Vorgarten mit Dielen und Beleuchtung in Miami

Screened porch is 14'x20'. photos by Ryann Ford
Überdachte, Verglaste Klassische Veranda mit Dielen in Austin
Überdachte, Verglaste Klassische Veranda mit Dielen in Austin
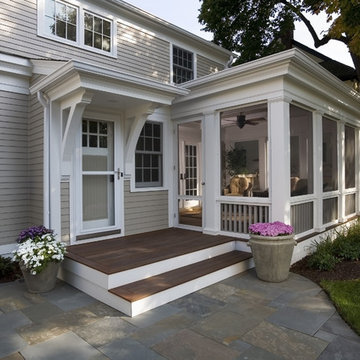
This home was completely renovated, including an addition. It was transformed from a Colonial style to Greek Revival, which was more fitting for the neighborhood. The screened porch was added as a part of the renovation, with Greek Revival style pillars separating the screens, and durable ipe decking for a floor.

Photo credit: Laurey W. Glenn/Southern Living
Überdachte Maritime Veranda mit Dielen in Jacksonville
Überdachte Maritime Veranda mit Dielen in Jacksonville
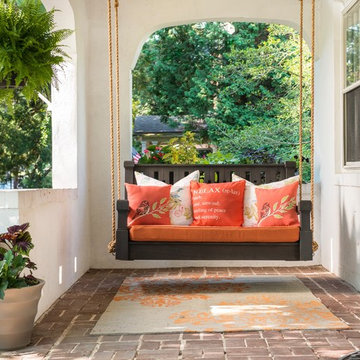
Mittelgroßes, Überdachtes Mediterranes Veranda im Vorgarten mit Kübelpflanzen und Pflastersteinen in Sonstige
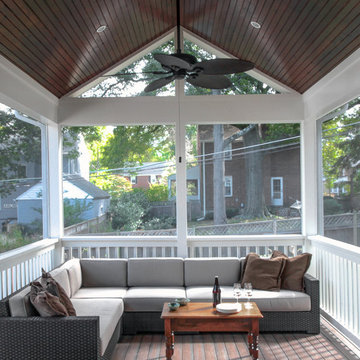
EnviroHomeDesign LLC
Große, Verglaste, Überdachte Klassische Veranda hinter dem Haus mit Dielen in Washington, D.C.
Große, Verglaste, Überdachte Klassische Veranda hinter dem Haus mit Dielen in Washington, D.C.
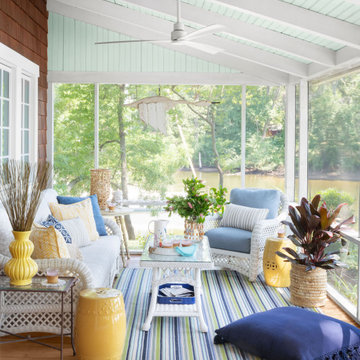
Stylish Productions
Verglaste, Überdachte Maritime Veranda mit Dielen in Baltimore
Verglaste, Überdachte Maritime Veranda mit Dielen in Baltimore

Bevelo copper gas lanterns, herringbone brick floor, and "Haint blue" tongue and groove ceiling.
Überdachte Landhaus Veranda hinter dem Haus mit Pflastersteinen, Säulen und Holzgeländer in Sonstige
Überdachte Landhaus Veranda hinter dem Haus mit Pflastersteinen, Säulen und Holzgeländer in Sonstige

This timber column porch replaced a small portico. It features a 7.5' x 24' premium quality pressure treated porch floor. Porch beam wraps, fascia, trim are all cedar. A shed-style, standing seam metal roof is featured in a burnished slate color. The porch also includes a ceiling fan and recessed lighting.

Eric Roth Photography
Großes, Überdachtes Country Veranda im Vorgarten mit Kübelpflanzen und Dielen in Boston
Großes, Überdachtes Country Veranda im Vorgarten mit Kübelpflanzen und Dielen in Boston

This modern home, near Cedar Lake, built in 1900, was originally a corner store. A massive conversion transformed the home into a spacious, multi-level residence in the 1990’s.
However, the home’s lot was unusually steep and overgrown with vegetation. In addition, there were concerns about soil erosion and water intrusion to the house. The homeowners wanted to resolve these issues and create a much more useable outdoor area for family and pets.
Castle, in conjunction with Field Outdoor Spaces, designed and built a large deck area in the back yard of the home, which includes a detached screen porch and a bar & grill area under a cedar pergola.
The previous, small deck was demolished and the sliding door replaced with a window. A new glass sliding door was inserted along a perpendicular wall to connect the home’s interior kitchen to the backyard oasis.
The screen house doors are made from six custom screen panels, attached to a top mount, soft-close track. Inside the screen porch, a patio heater allows the family to enjoy this space much of the year.
Concrete was the material chosen for the outdoor countertops, to ensure it lasts several years in Minnesota’s always-changing climate.
Trex decking was used throughout, along with red cedar porch, pergola and privacy lattice detailing.
The front entry of the home was also updated to include a large, open porch with access to the newly landscaped yard. Cable railings from Loftus Iron add to the contemporary style of the home, including a gate feature at the top of the front steps to contain the family pets when they’re let out into the yard.
Tour this project in person, September 28 – 29, during the 2019 Castle Home Tour!
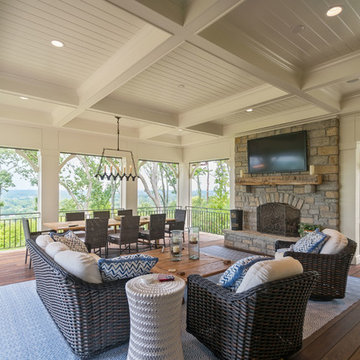
Jeffrey Jakucyk: Photographer
Überdachte Klassische Veranda mit Kamin und Dielen in Cincinnati
Überdachte Klassische Veranda mit Kamin und Dielen in Cincinnati
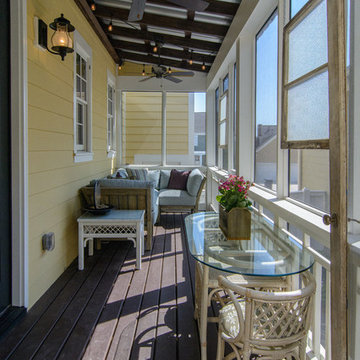
Kleine, Verglaste, Überdachte Urige Veranda neben dem Haus mit Dielen in Birmingham
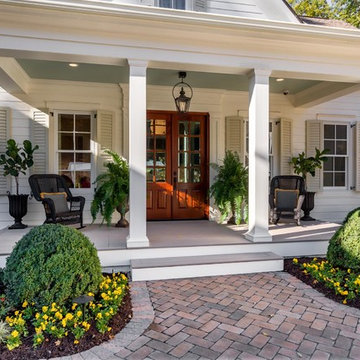
Porch - Southern Living Magazine Featured Builder Home by Hatcliff Construction February 2017
Photography by Marty Paoletta
Kleines, Überdachtes Klassisches Veranda im Vorgarten mit Dielen in Nashville
Kleines, Überdachtes Klassisches Veranda im Vorgarten mit Dielen in Nashville
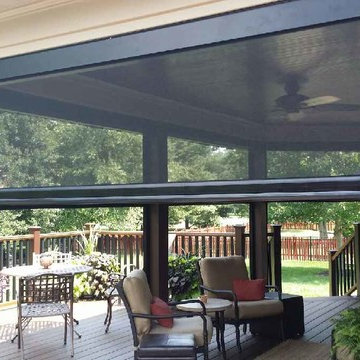
Große, Überdachte, Verglaste Klassische Veranda hinter dem Haus mit Dielen in Orange County

Große, Verglaste, Überdachte Klassische Veranda hinter dem Haus mit Dielen in Washington, D.C.
Veranda mit Pflastersteinen und Dielen Ideen und Design
1


