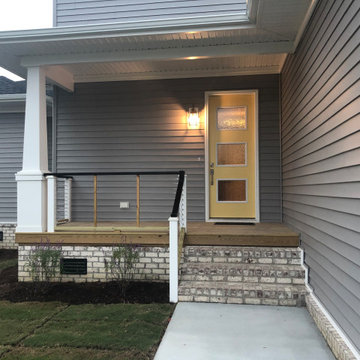Veranda mit Säulen und Dielen Ideen und Design
Suche verfeinern:
Budget
Sortieren nach:Heute beliebt
81 – 100 von 269 Fotos
1 von 3
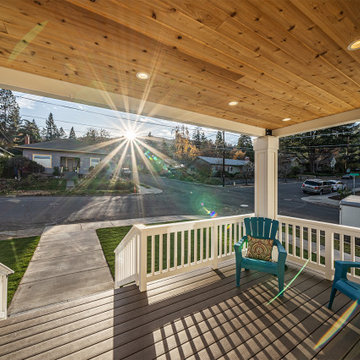
Großes, Überdachtes Modernes Veranda im Vorgarten mit Säulen und Dielen in Sonstige
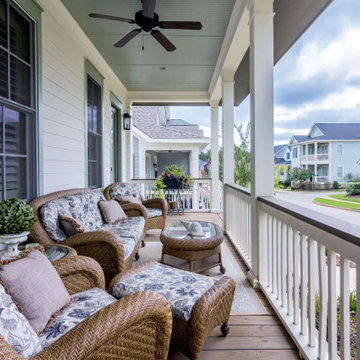
A wide front porch is the perfect place for a glass of sweet tea with friends.
Mittelgroßes, Überdachtes Uriges Veranda im Vorgarten mit Säulen, Dielen und Mix-Geländer in Sonstige
Mittelgroßes, Überdachtes Uriges Veranda im Vorgarten mit Säulen, Dielen und Mix-Geländer in Sonstige
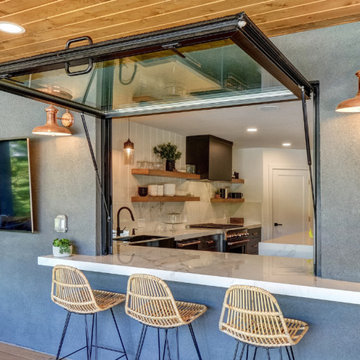
The ActivWall Gas Strut Window is available in the following systems:
Aluminum AL62-GS
Wood-Clad AW66-GS
Details:
We build to your rough opening: Min. Size: 3′ W x 3′ H. | Max Size: 8.5′ W x 5′ H
For Commercial or Residential Use
For Interior or Exterior Applications
Covered by a 10-Year Residential Warranty or 2-Year Commercial Warranty
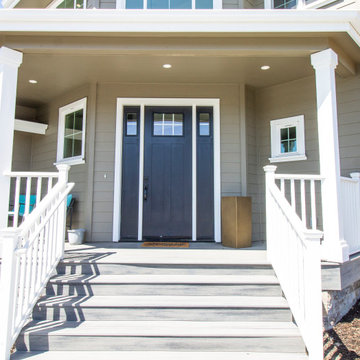
Mittelgroßes, Überdachtes Klassisches Veranda im Vorgarten mit Säulen, Dielen und Holzgeländer in San Francisco
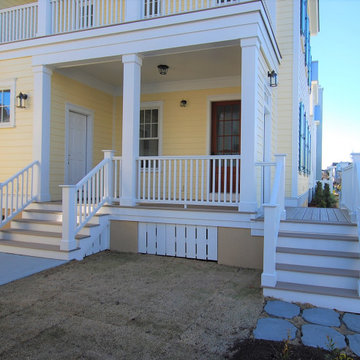
Klassisches Veranda im Vorgarten mit Säulen, Dielen und Holzgeländer in Sonstige
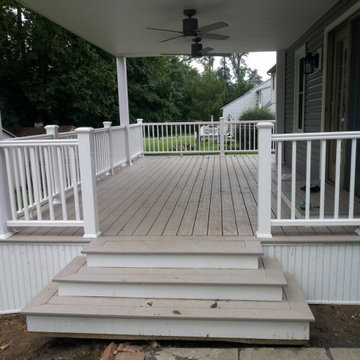
AFTER MBC
Große, Überdachte Moderne Veranda hinter dem Haus mit Säulen, Dielen und Mix-Geländer in Sonstige
Große, Überdachte Moderne Veranda hinter dem Haus mit Säulen, Dielen und Mix-Geländer in Sonstige
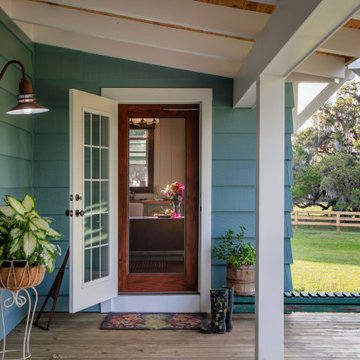
Little Siesta Cottage- 1926 Beach Cottage saved from demolition, moved to this site in 3 pieces and then restored to what we believe is the original architecture
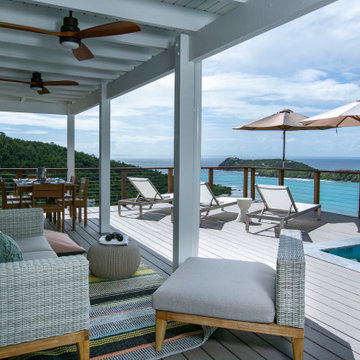
Mittelgroßes, Überdachtes Modernes Veranda im Vorgarten mit Säulen, Dielen und Drahtgeländer in Sonstige
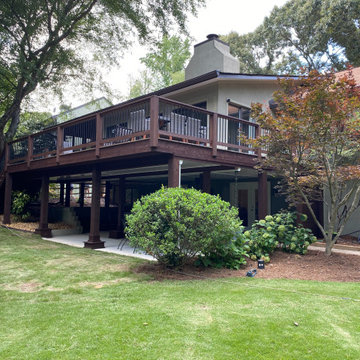
Underdecking porch. Atlanta Curb Appeal also added some visual panache by dressing up the columns, screen frames, and posts with cedar. Cedar is truly a gorgeous choice for decks. Wood stains were also applied to increase durability and to add color. It’s fun to have options! The flooring that was chosen for this new East Cobb deck and porch was also cedar. While most people choose pressure-treated pine in the South for savings, the cedar is a beautiful wood that allows the deck to smell and look fabulous! It’s worth it if it’s in the budget!
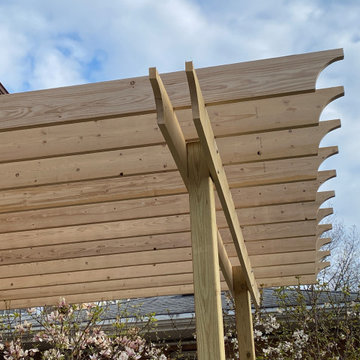
Pergola Rafters during Installation.
Kleine Klassische Veranda hinter dem Haus mit Säulen, Dielen, Pergola und Holzgeländer in Chicago
Kleine Klassische Veranda hinter dem Haus mit Säulen, Dielen, Pergola und Holzgeländer in Chicago
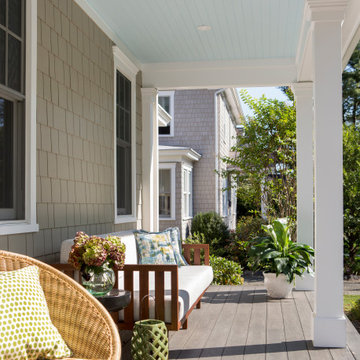
Our Princeton architects designed a new porch for this older home creating space for relaxing and entertaining outdoors. New siding and windows upgraded the overall exterior look. Our architects designed the columns and window trim in similar styles to create a cohesive whole. We designed a wide, open entry staircase with lighting and a handrail on one side.
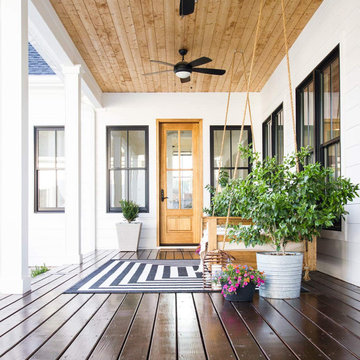
Großes, Überdachtes Klassisches Veranda im Vorgarten mit Säulen und Dielen in Houston
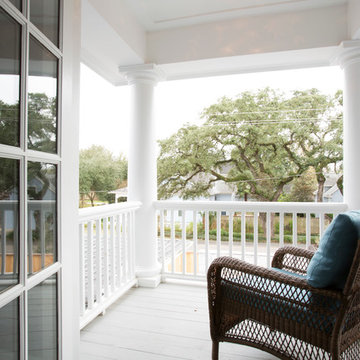
Exquisite upstairs personal patio with custom columns.
www.felixsanchez.com
Geräumige, Überdachte Klassische Veranda mit Säulen, Dielen und Mix-Geländer in Houston
Geräumige, Überdachte Klassische Veranda mit Säulen, Dielen und Mix-Geländer in Houston
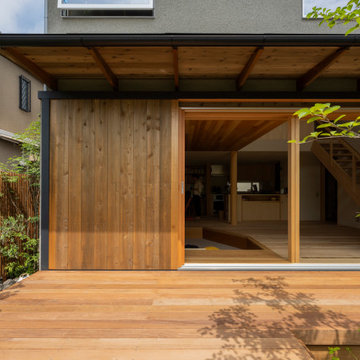
台風対策として、木製サッシに合わせた木製雨戸を造作。デッキを能舞台のように
Mittelgroßes, Überdachtes Asiatisches Veranda im Vorgarten mit Säulen und Dielen in Yokohama
Mittelgroßes, Überdachtes Asiatisches Veranda im Vorgarten mit Säulen und Dielen in Yokohama
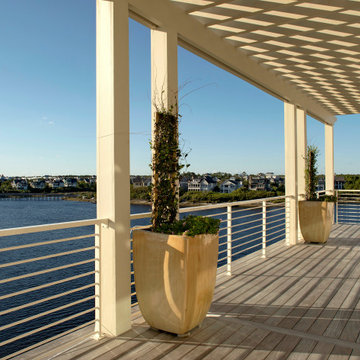
Große Maritime Veranda hinter dem Haus mit Säulen, Dielen, Pergola und Stahlgeländer in Sonstige
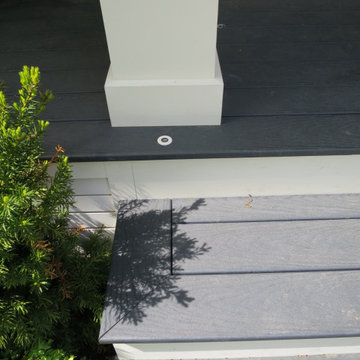
A tiny uplight provides a beatiful, subtle effect.
Kleines, Überdachtes Maritimes Veranda im Vorgarten mit Säulen und Dielen in Toronto
Kleines, Überdachtes Maritimes Veranda im Vorgarten mit Säulen und Dielen in Toronto
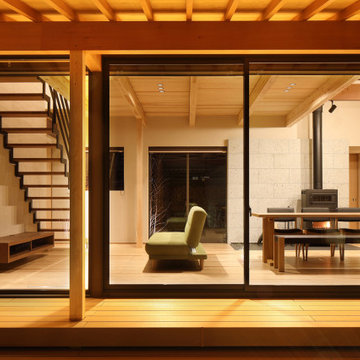
四季の舎 -薪ストーブと自然の庭-|Studio tanpopo-gumi
|撮影|野口 兼史
何気ない日々の日常の中に、四季折々の風景を感じながら家族の時間をゆったりと愉しむ住まい。
Große, Überdachte Asiatische Veranda mit Säulen, Dielen und Holzgeländer in Sonstige
Große, Überdachte Asiatische Veranda mit Säulen, Dielen und Holzgeländer in Sonstige
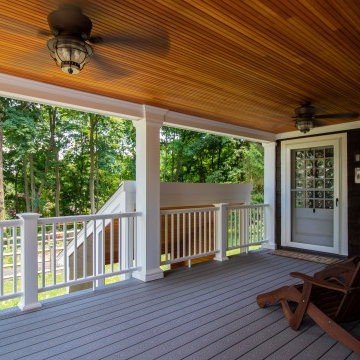
Porch renovation with accessible firewood storage.
Designed by GMT Home Designs Inc
Photography by STB-Photography
Großes, Überdachtes Rustikales Veranda im Vorgarten mit Säulen und Dielen in Boston
Großes, Überdachtes Rustikales Veranda im Vorgarten mit Säulen und Dielen in Boston
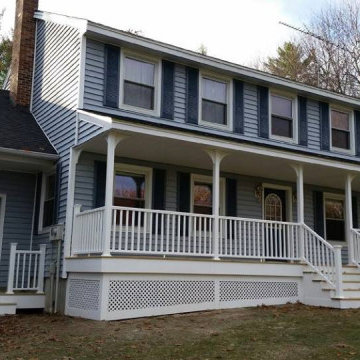
Großes Klassisches Veranda im Vorgarten mit Säulen, Dielen, Markisen und Holzgeländer in Boston
Veranda mit Säulen und Dielen Ideen und Design
5
