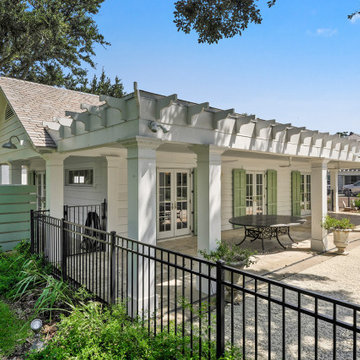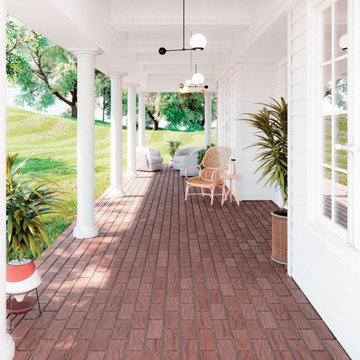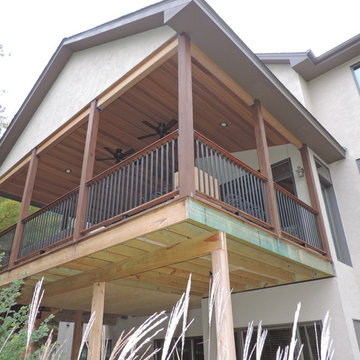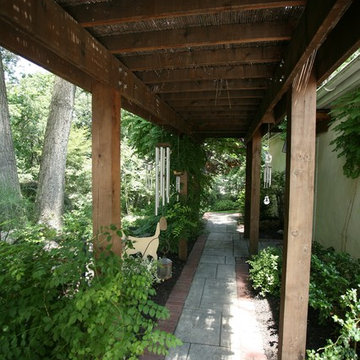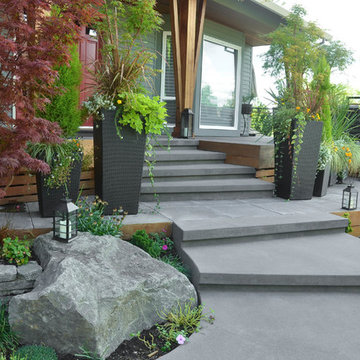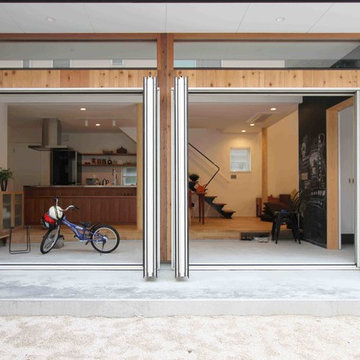Veranda neben dem Haus mit Betonboden Ideen und Design
Suche verfeinern:
Budget
Sortieren nach:Heute beliebt
1 – 20 von 102 Fotos
1 von 3
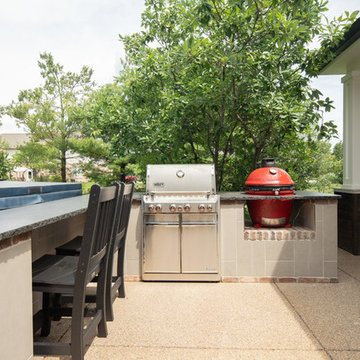
Mittelgroße Klassische Veranda neben dem Haus mit Outdoor-Küche und Betonboden in Indianapolis
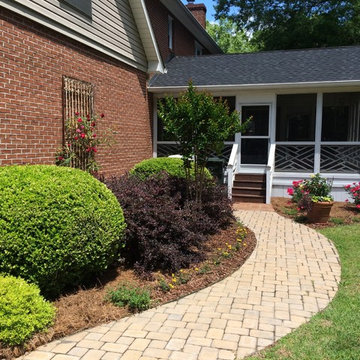
Mittelgroße, Verglaste, Überdachte Klassische Veranda neben dem Haus mit Betonboden in Atlanta
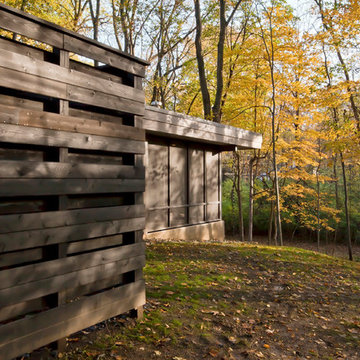
South side of Midcentury project includes privacy courtyard wall, screened porch, and panoramic views to the wooded site - Architecture: HAUS | Architecture For Modern Lifestyles - Interior Architecture: HAUS with Design Studio Vriesman, General Contractor: Wrightworks, Landscape Architecture: A2 Design, Photography: HAUS
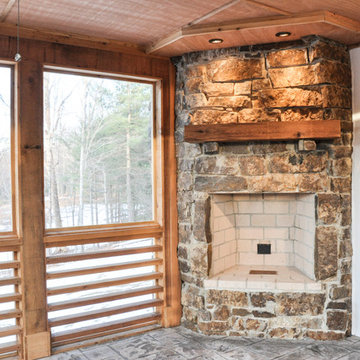
MELISSA BATMAN PHOTOGRAPHY
Mittelgroße, Verglaste, Überdachte Urige Veranda neben dem Haus mit Betonboden in Sonstige
Mittelgroße, Verglaste, Überdachte Urige Veranda neben dem Haus mit Betonboden in Sonstige
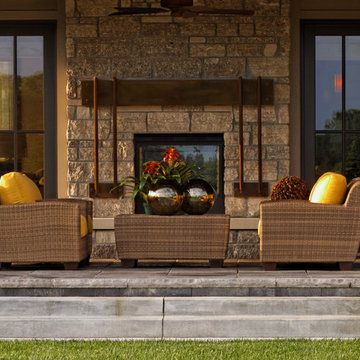
Jeffrey Bebee Photography
Geräumige, Überdachte Moderne Veranda neben dem Haus mit Betonboden in Omaha
Geräumige, Überdachte Moderne Veranda neben dem Haus mit Betonboden in Omaha
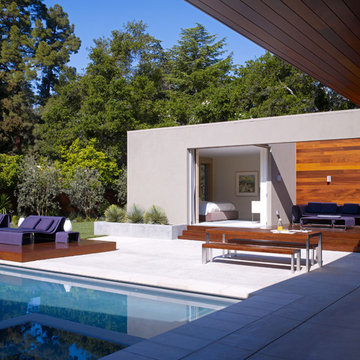
Ground up project featuring an aluminum storefront style window system that connects the interior and exterior spaces. Modern design incorporates integral color concrete floors, Boffi cabinets, two fireplaces with custom stainless steel flue covers. Other notable features include an outdoor pool, solar domestic hot water system and custom Honduran mahogany siding and front door.
Photos: Matthew Millman
Architect: Dumican Mosey
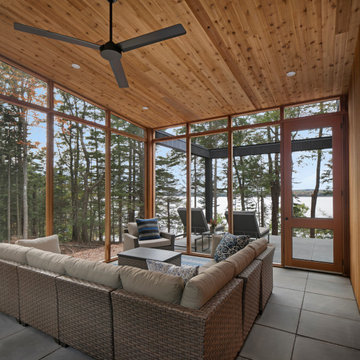
Große, Verglaste, Überdachte Urige Veranda neben dem Haus mit Betonboden in Portland Maine
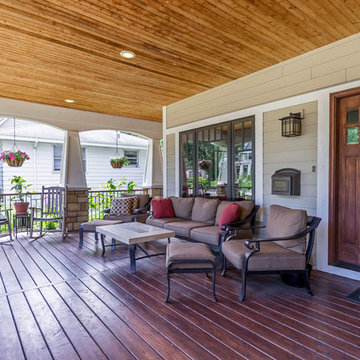
New Craftsman style home, approx 3200sf on 60' wide lot. Views from the street, highlighting front porch, large overhangs, Craftsman detailing. Photos by Robert McKendrick Photography.
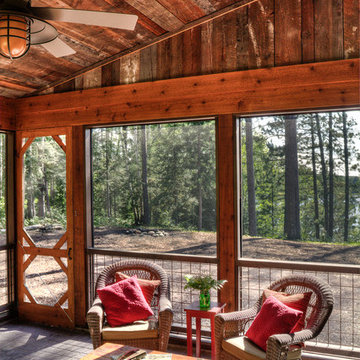
Verglaste, Überdachte, Mittelgroße Rustikale Veranda neben dem Haus mit Betonboden in Minneapolis
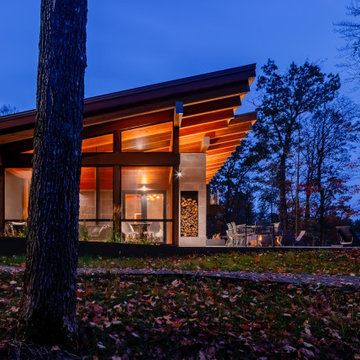
Mittelgroße, Verglaste, Überdachte Urige Veranda neben dem Haus mit Betonboden in Minneapolis
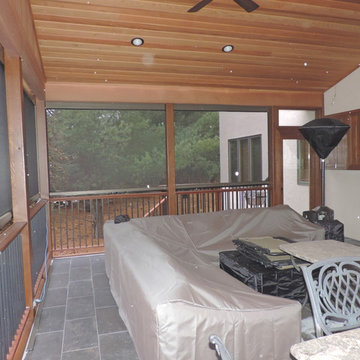
Mittelgroße, Verglaste, Überdachte Rustikale Veranda neben dem Haus mit Betonboden in Minneapolis
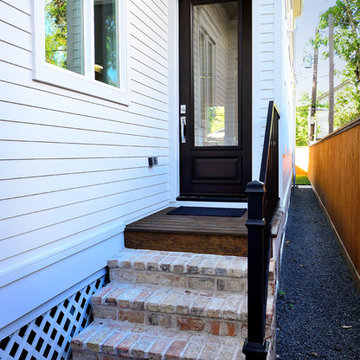
New Orleans Style Town Home with Reclaimed Old Chicago Brick Steps with Custom Iron Hand Rails.
Photo Credit: Kathleen O. Ryan Fine Art Photography
Mittelgroße, Überdachte Klassische Veranda neben dem Haus mit Betonboden in Houston
Mittelgroße, Überdachte Klassische Veranda neben dem Haus mit Betonboden in Houston
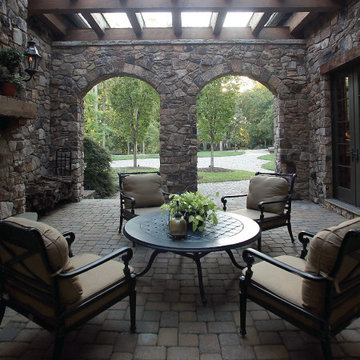
Große Klassische Veranda neben dem Haus mit Feuerstelle und Betonboden in Sonstige
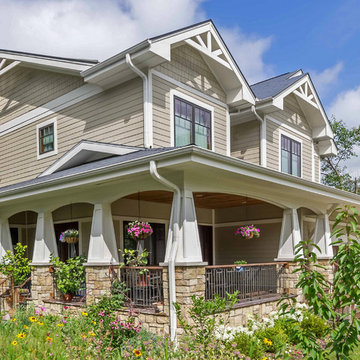
New Craftsman style home, approx 3200sf on 60' wide lot. Views from the street, highlighting front porch, large overhangs, Craftsman detailing. Photos by Robert McKendrick Photography.
Veranda neben dem Haus mit Betonboden Ideen und Design
1
