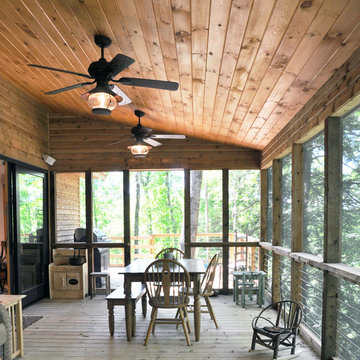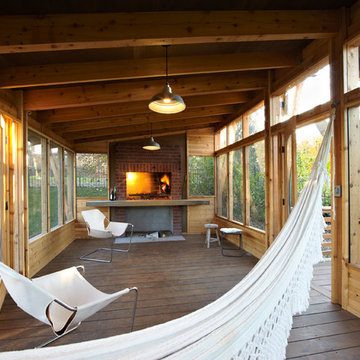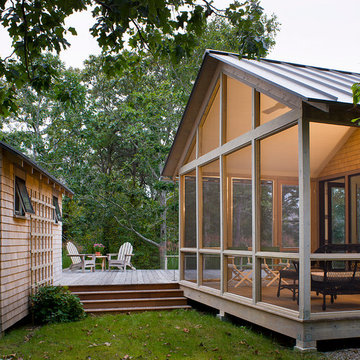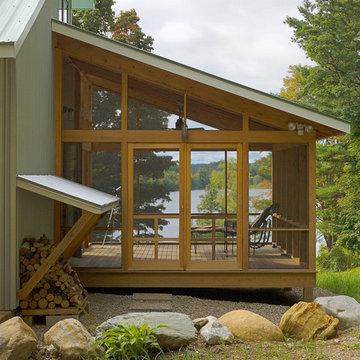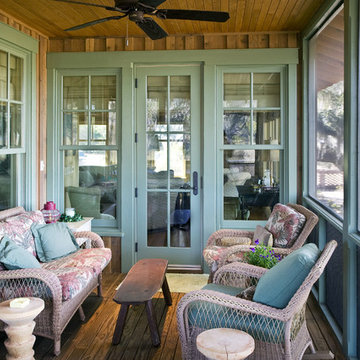Suche verfeinern:
Budget
Sortieren nach:Heute beliebt
121 – 140 von 9.823 Fotos
1 von 3

Photographer: Richard Leo Johnson
Überdachte, Verglaste Country Veranda mit Dielen in Atlanta
Überdachte, Verglaste Country Veranda mit Dielen in Atlanta
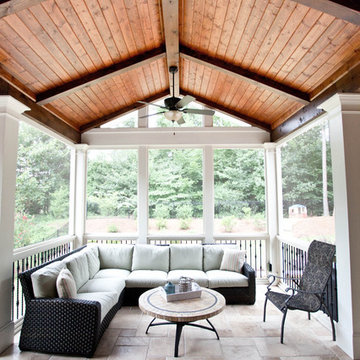
Geräumige, Verglaste, Geflieste, Überdachte Klassische Veranda hinter dem Haus in Atlanta
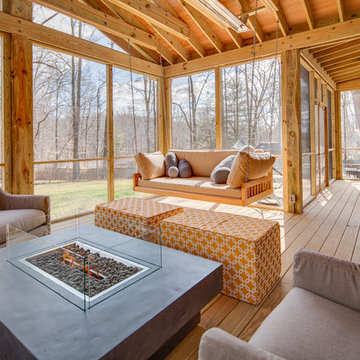
Überdachte, Verglaste, Geräumige Country Veranda hinter dem Haus mit Dielen in Washington, D.C.

Beautiful screened in porch using IPE decking and Catawba Vista brick with white mortar.
Überdachte, Verglaste Klassische Veranda hinter dem Haus mit Dielen in Charleston
Überdachte, Verglaste Klassische Veranda hinter dem Haus mit Dielen in Charleston
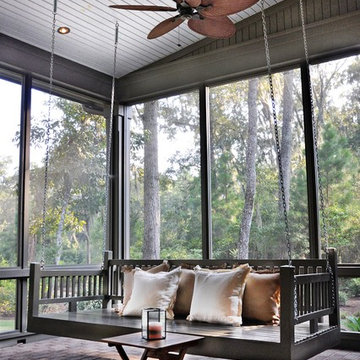
Richard Leo Johnson
Überdachte, Verglaste Klassische Veranda mit Pflastersteinen in Atlanta
Überdachte, Verglaste Klassische Veranda mit Pflastersteinen in Atlanta
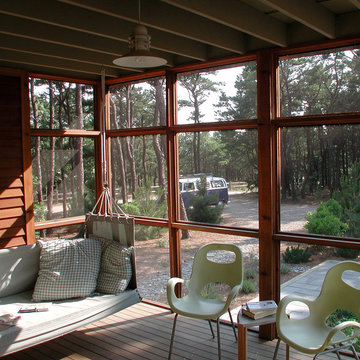
Modern Screen Porch on Cape Cod
Überdachte, Verglaste Eklektische Veranda mit Dielen und Sonnenschutz in Boston
Überdachte, Verglaste Eklektische Veranda mit Dielen und Sonnenschutz in Boston
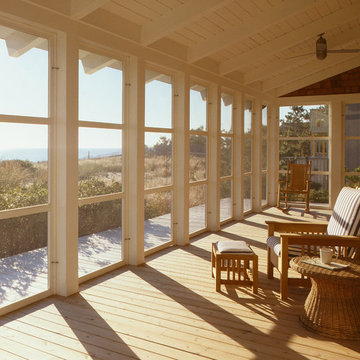
Photography by Mark Luthringer
Überdachte, Verglaste Klassische Veranda mit Dielen und Sonnenschutz in Philadelphia
Überdachte, Verglaste Klassische Veranda mit Dielen und Sonnenschutz in Philadelphia
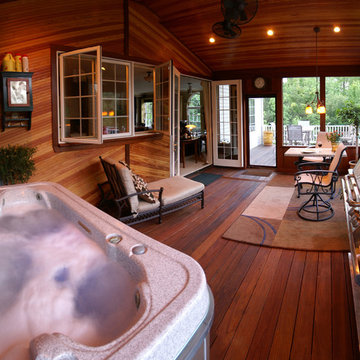
Große, Verglaste, Überdachte Klassische Veranda hinter dem Haus mit Dielen in Washington, D.C.
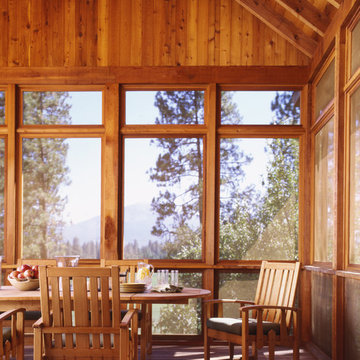
Interior Design by Tucker & Marks: http://www.tuckerandmarks.com/
Photograph by Matthew Millman
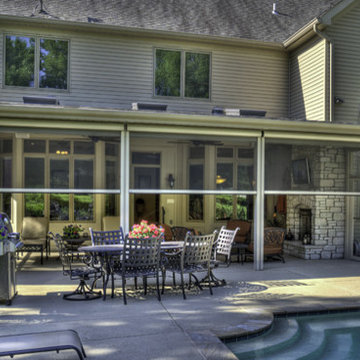
This outdoor room features retractable roll screens that go up and down with the touch of a remote control. There is a stone faced fireplace on one end and a cooking area with built-in gas grill on the other. It's the perfect place to relax or entertain by the pool.
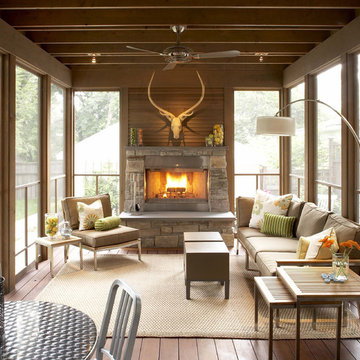
The handsomely crafted porch extends the living area of the home’s den by 250 square feet and includes a wood burning fireplace faced with stone. The Chilton stone on the fireplace matches the stone of an existing retaining wall on the site. The exposed beams, posts and 2” bevel siding are clear cedar and lightly stained to highlight the natural grain of the wood. The existing bluestone patio pavers were taken up, stored on site during construction and reconfigured for paths from the house around the porch and to the garage. Featured in Better Homes & Gardens and the Southwest Journal. Photography by John Reed Foresman.
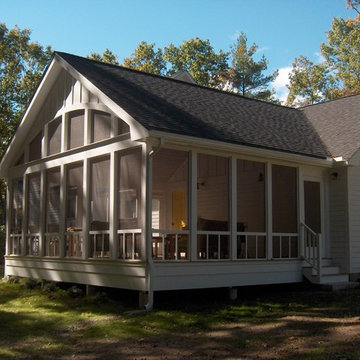
new screen porch addition with high beadboard ceilings and open views
Verglaste, Große, Überdachte Eklektische Veranda hinter dem Haus in Boston
Verglaste, Große, Überdachte Eklektische Veranda hinter dem Haus in Boston
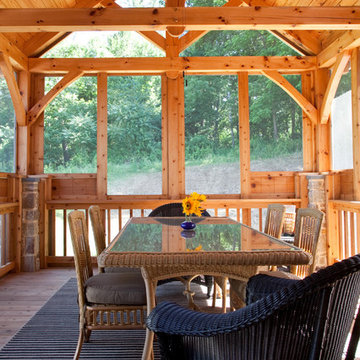
Interior Design: Seth Foster of Baltimore's Foster Knott LLC
Photographs Copyright 2010 Phil Weber. All Rights Reserved.
Überdachte, Verglaste Rustikale Veranda mit Dielen und Sonnenschutz in Baltimore
Überdachte, Verglaste Rustikale Veranda mit Dielen und Sonnenschutz in Baltimore
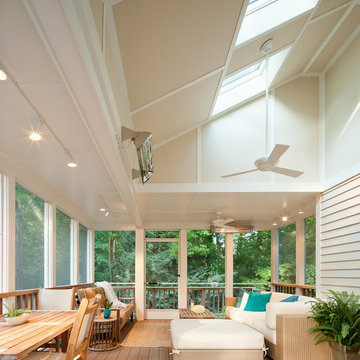
Past clients of Feinmann Design|Build, sought our design assistance on a project for their Belmont home that they’d long been dreaming of: a comfortable outdoor space creating a screened porch with heating elements to extend the seasons. Our team had renovated the homes’ Kitchen, Master Bedroom and Master Bath and was eager to begin work on establishing a place for our clients to gather with guest’s outdoors. Of critical importance to the plan was having easy access from the outdoor room to the hot tub area outdoors.
A cube design proved to be an innovative solution for the relatively small footprint of the home and yard. A square cut was made into the existing space and new doors were installed as one entrance to the porch. Similar to those found on the patios of restaurants, heating elements were installed. Connected to the hot tub area by a screen door, the homeowners are now able to dry off in the warmth and comfort of the outdoor room. Heaters and smart interior design created a space worthy of enjoyment in the fall and winter as well as in the warmer months.
Due to the close proximity to wetlands, our team developed a working relationship with the Environmental Commission to ensure that environmental standards were being met in the design and construction. Alongside the commission, Feinmann designed a rainwater mitigation system to direct the screen porch roof runoff into a collection tank. Unique design solutions, considerate project management and expert craftsmanship have helped Feinmann build a long relationship with our clients – for all their renovation needs.
Photos by John Horner
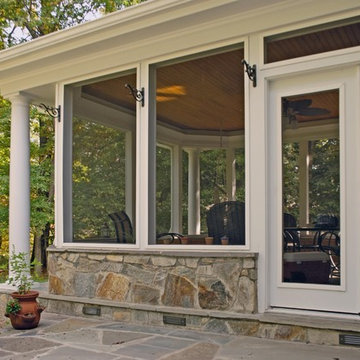
This screen porch was constructed with a stone base, composite trim/moldings and a stained-cypress ceiling with a dropped-crown featuring LED-rope lighting to soften the otherwise cold surfaces.
Verglaste Outdoor-Gestaltung mit Pooltreppe Ideen und Design
7






