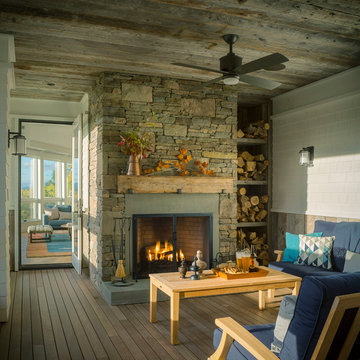Suche verfeinern:
Budget
Sortieren nach:Heute beliebt
141 – 160 von 9.823 Fotos
1 von 3
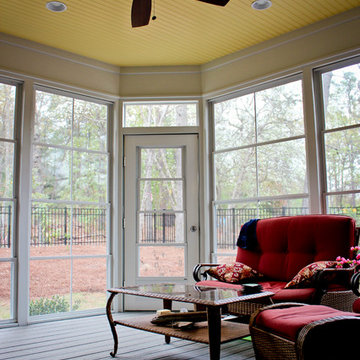
The screen porch offers access to the rear yard, and provides a place to enjoy the outdoors while being protected from the elements.
Mittelgroße, Verglaste, Überdachte Maritime Veranda hinter dem Haus mit Dielen in Raleigh
Mittelgroße, Verglaste, Überdachte Maritime Veranda hinter dem Haus mit Dielen in Raleigh
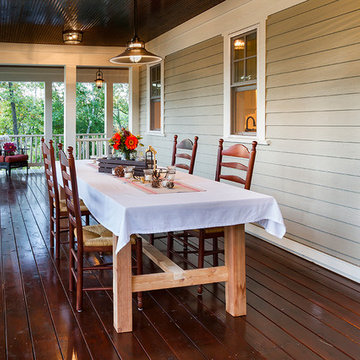
Building Design, Plans, and Interior Finishes by: Fluidesign Studio I Builder: Structural Dimensions Inc. I Photographer: Seth Benn Photography
Mittelgroße, Überdachte, Verglaste Klassische Veranda hinter dem Haus in Minneapolis
Mittelgroße, Überdachte, Verglaste Klassische Veranda hinter dem Haus in Minneapolis
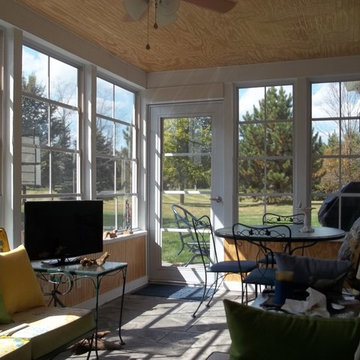
Sunspace of Central Ohio, LLC
Kleine, Verglaste, Überdachte Klassische Veranda hinter dem Haus mit Betonboden in Kolumbus
Kleine, Verglaste, Überdachte Klassische Veranda hinter dem Haus mit Betonboden in Kolumbus
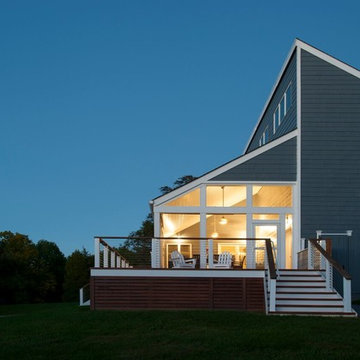
Große, Verglaste, Überdachte Klassische Veranda hinter dem Haus mit Dielen in Washington, D.C.

Mittelgroße, Verglaste, Überdachte Klassische Veranda hinter dem Haus mit Betonplatten in Sonstige
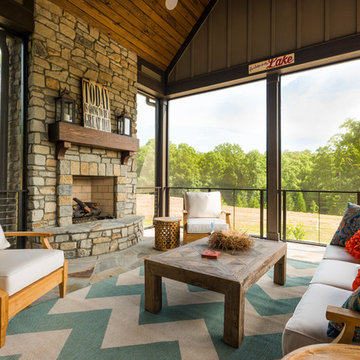
Große, Verglaste, Überdachte Rustikale Veranda hinter dem Haus mit Natursteinplatten in Sonstige
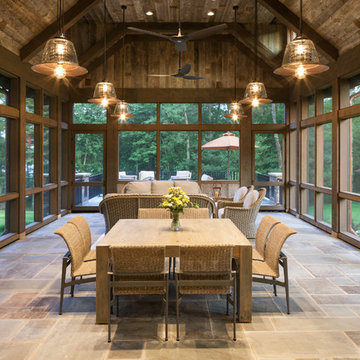
ORIJIN STONE premium Bluestone is found throughout this extraordinary cabin retreat. Featuring Bluestone Full Color Natural Cleft patterned paving. Tea2 Architects, John Kraemer & Sons, Clontz Masonry, Timber Ridge Landscape, Landmark Photography.
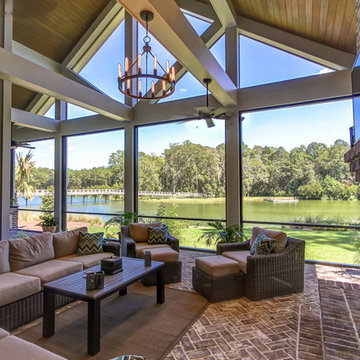
This Beautiful Screened Porch has a beautiful Brick Fireplace, brick floors, a two-story vaulted ceiling and a Breathtaking View!
Verglaste, Überdachte Veranda hinter dem Haus in Atlanta
Verglaste, Überdachte Veranda hinter dem Haus in Atlanta
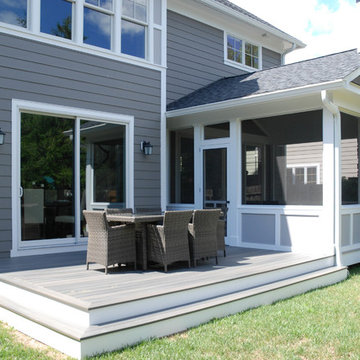
Mittelgroße, Verglaste, Überdachte Klassische Veranda hinter dem Haus mit Dielen in Washington, D.C.
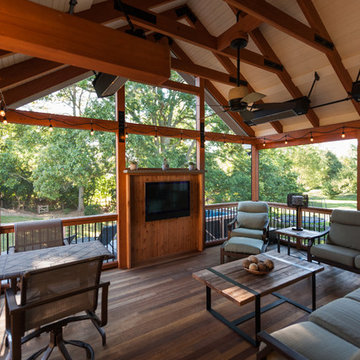
John Welsh
Verglaste, Überdachte Rustikale Veranda hinter dem Haus in Philadelphia
Verglaste, Überdachte Rustikale Veranda hinter dem Haus in Philadelphia
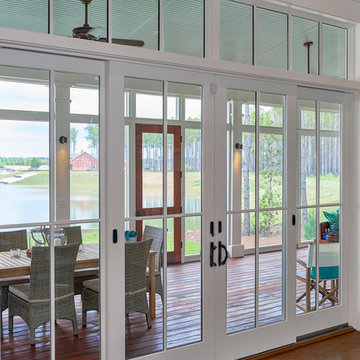
Details, details, details...that's what makes this home so special. Here you see the French sliders that open onto this spacious back porch. The glass doors, plus the transoms above let in the light, keeping the cottage bright and airy. Here you see the 7.25" base board and the 7.25" crown molding - both of which run throughout the house, finished in Alabaster.
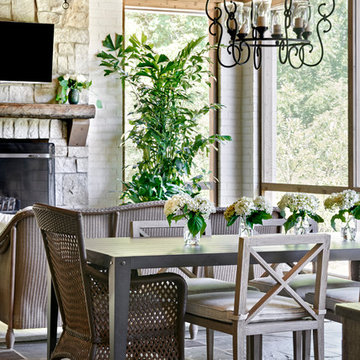
Nick McGinn
Verglaste, Überdachte Klassische Veranda hinter dem Haus mit Natursteinplatten in Nashville
Verglaste, Überdachte Klassische Veranda hinter dem Haus mit Natursteinplatten in Nashville
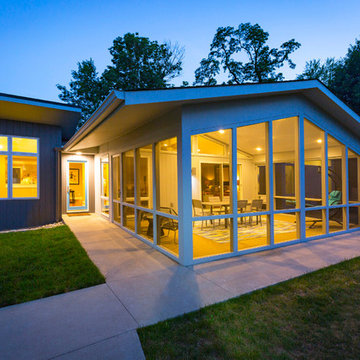
Laramie Residence - Screened porch
Ross Van Pelt Photography
Mittelgroße, Verglaste, Überdachte Mid-Century Veranda hinter dem Haus mit Betonplatten in Cincinnati
Mittelgroße, Verglaste, Überdachte Mid-Century Veranda hinter dem Haus mit Betonplatten in Cincinnati
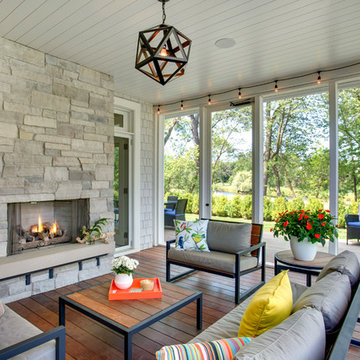
Verglaste, Überdachte Klassische Veranda hinter dem Haus mit Dielen in Minneapolis
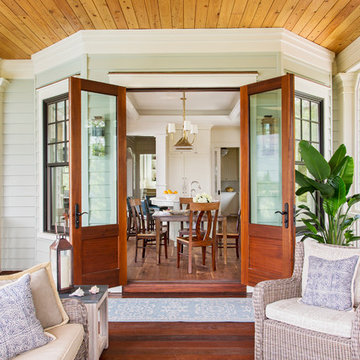
Verglaste, Überdachte Maritime Veranda mit Dielen und Sonnenschutz in Charleston
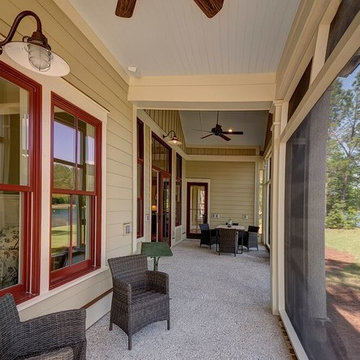
Room with a view and protection from outside "critters". Love this very Southern porch!
Mittelgroße, Verglaste, Überdachte Klassische Veranda hinter dem Haus in Atlanta
Mittelgroße, Verglaste, Überdachte Klassische Veranda hinter dem Haus in Atlanta
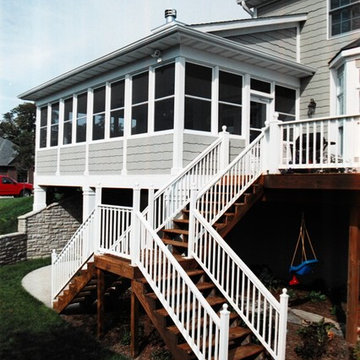
Kliethermes Homes & Remodeling
Screen porch addition with shaded play area.
James Hardie shake siding panels.
Verglaste, Überdachte, Große Maritime Veranda hinter dem Haus mit Dielen in Sonstige
Verglaste, Überdachte, Große Maritime Veranda hinter dem Haus mit Dielen in Sonstige
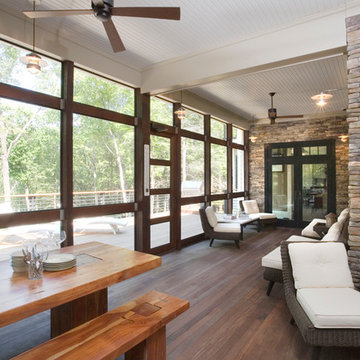
Screened in porch with Ipe decking, custom stone walls, bead board ceiling
Große, Verglaste, Überdachte Urige Veranda hinter dem Haus mit Dielen in New York
Große, Verglaste, Überdachte Urige Veranda hinter dem Haus mit Dielen in New York
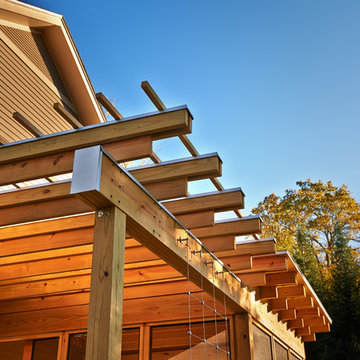
Mittelgroße, Verglaste Moderne Veranda neben dem Haus mit Pergola in Burlington
Verglaste Outdoor-Gestaltung mit Pooltreppe Ideen und Design
8






