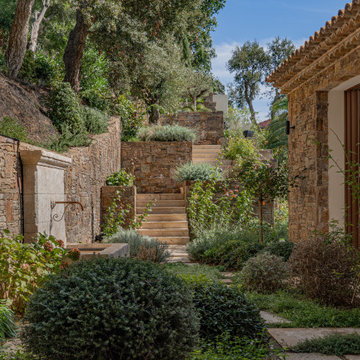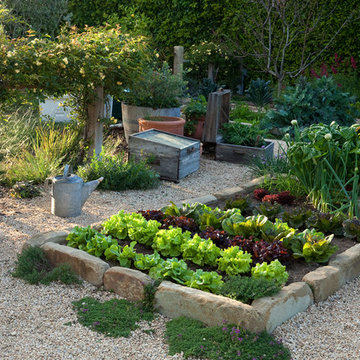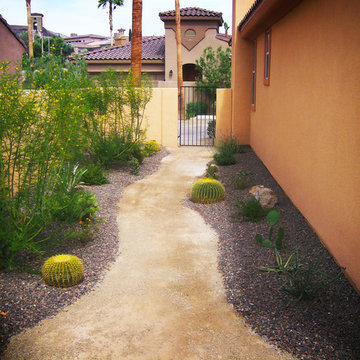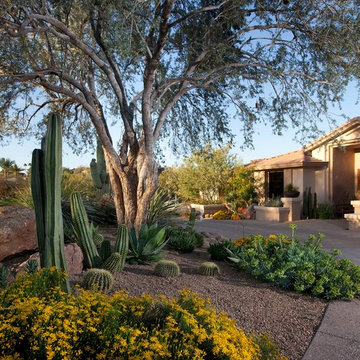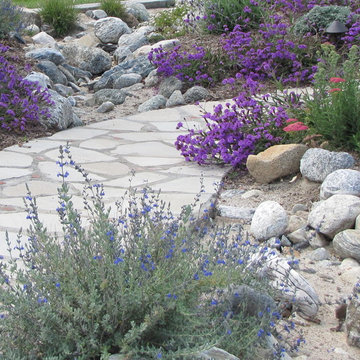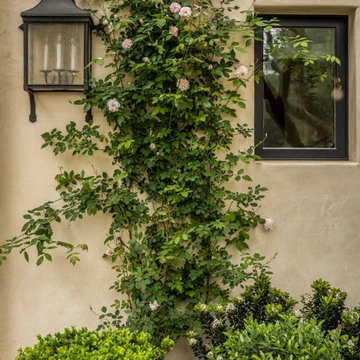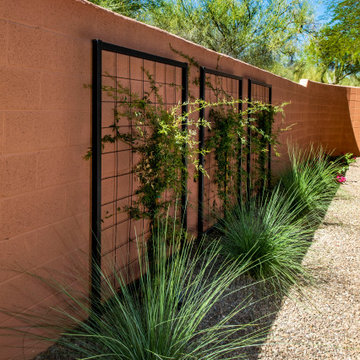Mediterrane Gartengestaltung Ideen und Bilder
Suche verfeinern:
Budget
Sortieren nach:Heute beliebt
1 – 20 von 51.596 Fotos
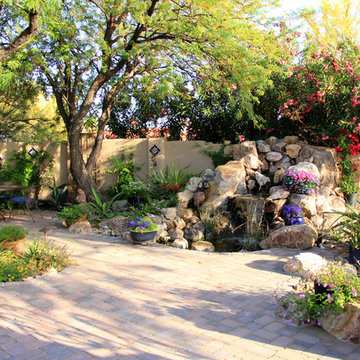
After photo of the new larger waterfall, patio, and dining area tucked underneath the existing mesquite trees.
Photos by Meagan Hancock
Mittelgroßer, Halbschattiger Mediterraner Garten im Frühling, hinter dem Haus mit Wasserspiel und Pflastersteinen in Phoenix
Mittelgroßer, Halbschattiger Mediterraner Garten im Frühling, hinter dem Haus mit Wasserspiel und Pflastersteinen in Phoenix
Finden Sie den richtigen Experten für Ihr Projekt
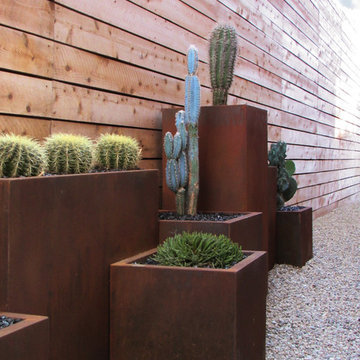
Large picture windows looked out onto the empty narrow side yard. Our solution was to create a dramatic 3D modular installation with CorTen Planters filled with low maintenance cacti.
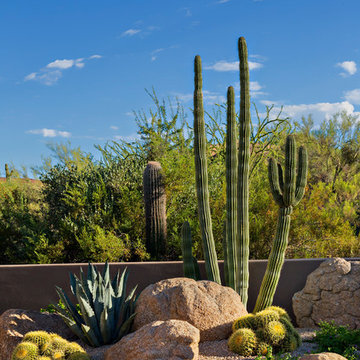
Beautiful landscape vignette created by Desert Foothills Landscape. Builder – GEF Development, Interiors - Ownby Design, Photographer – Thompson Photographic.
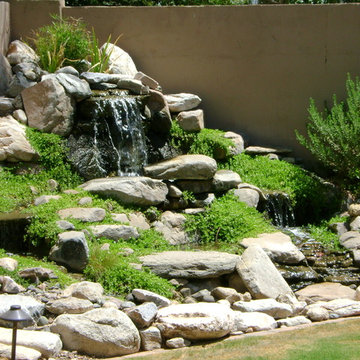
The new waterfall is now a place that the birds REALLY enjoy!
Kleiner Mediterraner Gartenteich hinter dem Haus mit direkter Sonneneinstrahlung in Phoenix
Kleiner Mediterraner Gartenteich hinter dem Haus mit direkter Sonneneinstrahlung in Phoenix
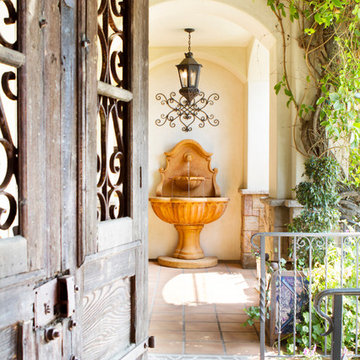
Photo Credit: Nicole Leone
Geometrischer, Schattiger Mediterraner Garten neben dem Haus mit Wasserspiel und Natursteinplatten in Los Angeles
Geometrischer, Schattiger Mediterraner Garten neben dem Haus mit Wasserspiel und Natursteinplatten in Los Angeles
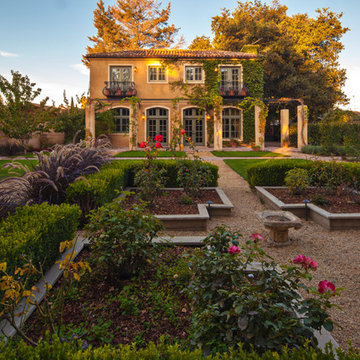
Frank Paul Perez, Red Lily Studios
European style garden
Geometrischer Mediterraner Kiesgarten hinter dem Haus mit direkter Sonneneinstrahlung in San Francisco
Geometrischer Mediterraner Kiesgarten hinter dem Haus mit direkter Sonneneinstrahlung in San Francisco
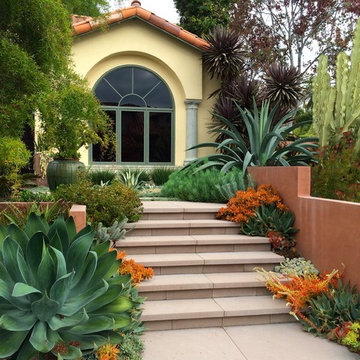
Stepstone. Inc. concrete steps creating the entrance stairs to the garden
photo by Amelia B Lima
Mediterraner Vorgarten mit direkter Sonneneinstrahlung und Betonboden in San Diego
Mediterraner Vorgarten mit direkter Sonneneinstrahlung und Betonboden in San Diego
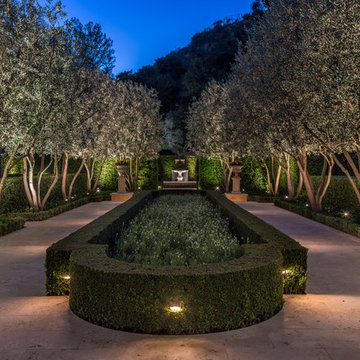
Mark Singer Photography
Großer, Geometrischer Mediterraner Garten hinter dem Haus in Los Angeles
Großer, Geometrischer Mediterraner Garten hinter dem Haus in Los Angeles
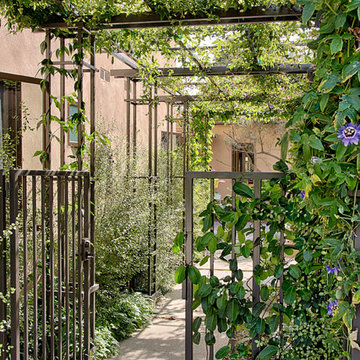
Halbschattiger Mediterraner Garten neben dem Haus mit Pergola in Orange County
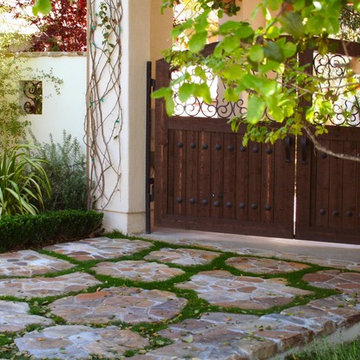
Großer, Halbschattiger Mediterraner Vorgarten mit Auffahrt und Natursteinplatten in Los Angeles
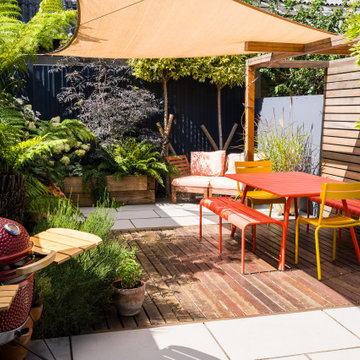
A sunny, Mediterranean style garden with colourful features.
With a grey porcelain tile patio, laid in stretcher pattern across the width of the garden directly outside the back door and to the right of this area, a wide raised bed constructed from treated softwood railway sleepers.
A painted aluminium storage box at the end of the side return allows waterproof storage for kids toys and other garden items.
The middle section of the garden features a wide yellow Balau hardwood deck stretching across the width of the garden, enclosed by a simple yellow Balau timber pergola at one end. This pergola will include a decorative panel along the back comprising horizontal slats of yellow balau decking.
The rear of the space hosts a second grey porcelain patio with an L-shaped railway sleeper raised bed in the bottom left corner.
The left hand boundary is clad with 150mm wide tongue and groove ‘Shou-Sugi-Ban’ Japanese charred timber wall cladding, installed vertically to create an eye-catching backdrop.
The middle section of the left boundary is clad with yellow balau boards to match the decorative panel on the pergola. The left boundary wall at the rear is rendered and painted a vibrant turquoise shade.
The rear right boundary beyond the pergola structure is clad with panels of Perspex ‘Naturals’. The rest of the boundary fences/walls are painted with Cuprinol Garden Shades garden paint.
Two tall evergreen standard trees will provide screening along the back of the garden. Several GRP fibreglass planters will add an extra dash of colour to the design.
Mediterrane Gartengestaltung Ideen und Bilder
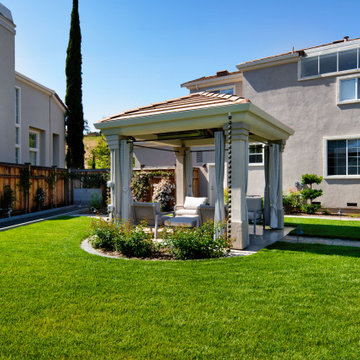
A view of the cabana looking toward the house. Note the protected exterior outlets on the leftmost column, which could run string lights and chargers for use in the cabana.
1

