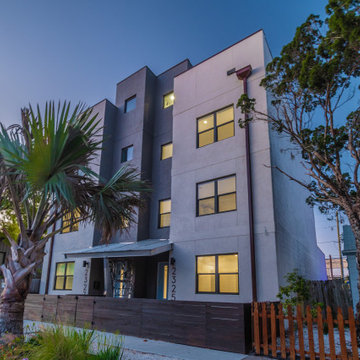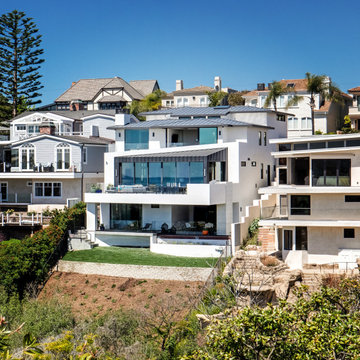Vierstöckige Häuser Ideen und Design
Suche verfeinern:
Budget
Sortieren nach:Heute beliebt
221 – 240 von 1.523 Fotos
1 von 2
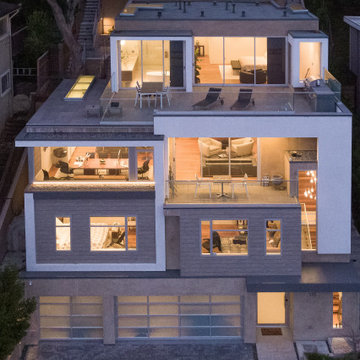
Großes, Vierstöckiges Modernes Einfamilienhaus mit Putzfassade, beiger Fassadenfarbe und Flachdach in San Francisco
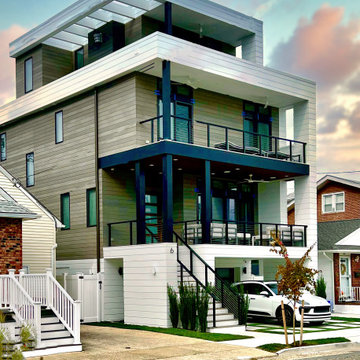
Großes, Vierstöckiges Einfamilienhaus mit Mix-Fassade, brauner Fassadenfarbe, Flachdach und Ziegeldach in Philadelphia
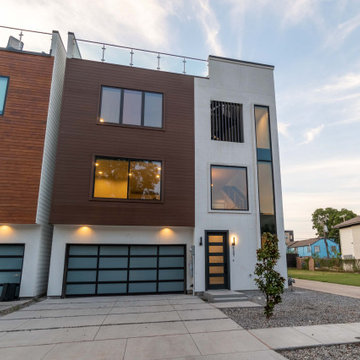
Großes, Vierstöckiges Modernes Einfamilienhaus mit bunter Fassadenfarbe in Dallas

A combination of white-yellow siding made from Hardie fiber cement creates visual connections between spaces giving us a good daylighting channeling such youthful freshness and joy!
.
.
#homerenovation #whitehome #homeexterior #homebuild #exteriorrenovation #fibercement #exteriorhome #whiteexterior #exteriorsiding #fibrecement#timelesshome #renovation #build #timeless #exterior #fiber #cement #fibre #siding #hardie #homebuilder #newbuildhome #homerenovations #homebuilding #customhomebuilder #homebuilders #finehomebuilding #buildingahome #newhomebuilder
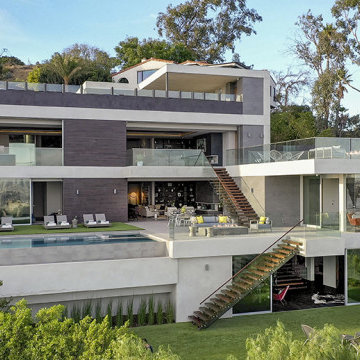
Los Tilos Hollywood Hills luxury modern home with terraces on every floor for resort style living. Photo by William MacCollum.
Geräumiges, Vierstöckiges Modernes Einfamilienhaus mit Mix-Fassade, weißer Fassadenfarbe, Flachdach und weißem Dach in Los Angeles
Geräumiges, Vierstöckiges Modernes Einfamilienhaus mit Mix-Fassade, weißer Fassadenfarbe, Flachdach und weißem Dach in Los Angeles
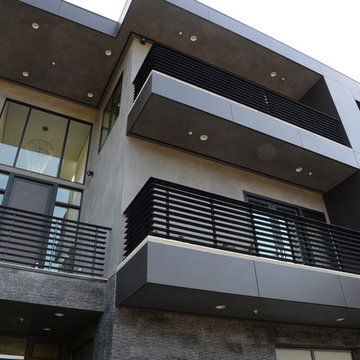
Großes, Vierstöckiges Modernes Haus mit Putzfassade, grauer Fassadenfarbe, Flachdach und Misch-Dachdeckung in Los Angeles
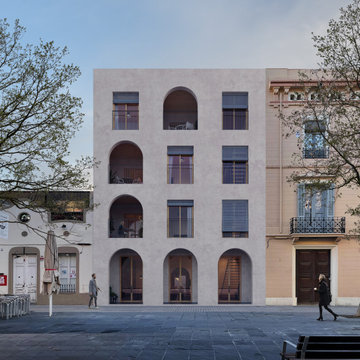
Vierstöckiges Modernes Haus mit Putzfassade, grauer Fassadenfarbe und Flachdach in Sonstige
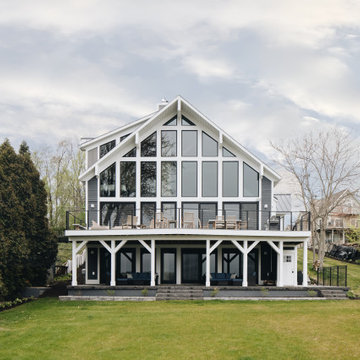
Großes, Vierstöckiges Uriges Einfamilienhaus mit Mix-Fassade, blauer Fassadenfarbe, Satteldach, Misch-Dachdeckung, grauem Dach und Wandpaneelen in Grand Rapids
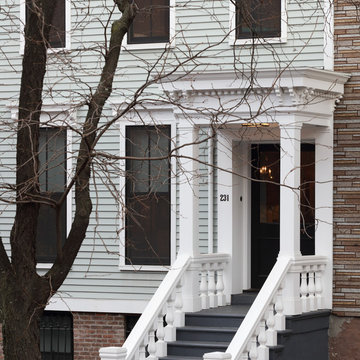
Full gut renovation and facade restoration of an historic 1850s wood-frame townhouse. The current owners found the building as a decaying, vacant SRO (single room occupancy) dwelling with approximately 9 rooming units. The building has been converted to a two-family house with an owner’s triplex over a garden-level rental.
Due to the fact that the very little of the existing structure was serviceable and the change of occupancy necessitated major layout changes, nC2 was able to propose an especially creative and unconventional design for the triplex. This design centers around a continuous 2-run stair which connects the main living space on the parlor level to a family room on the second floor and, finally, to a studio space on the third, thus linking all of the public and semi-public spaces with a single architectural element. This scheme is further enhanced through the use of a wood-slat screen wall which functions as a guardrail for the stair as well as a light-filtering element tying all of the floors together, as well its culmination in a 5’ x 25’ skylight.
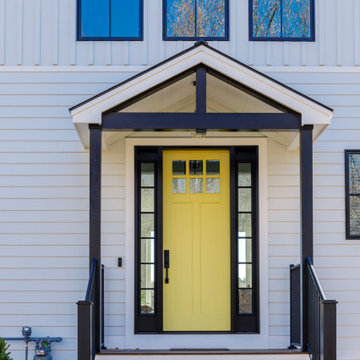
Vierstöckiges Nordisches Einfamilienhaus mit Mix-Fassade und weißer Fassadenfarbe in Boston
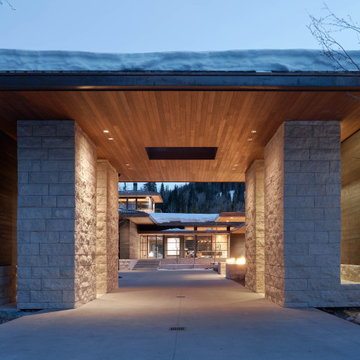
Geräumiges, Vierstöckiges Modernes Einfamilienhaus mit Steinfassade, beiger Fassadenfarbe, Walmdach, Blechdach und braunem Dach in Salt Lake City
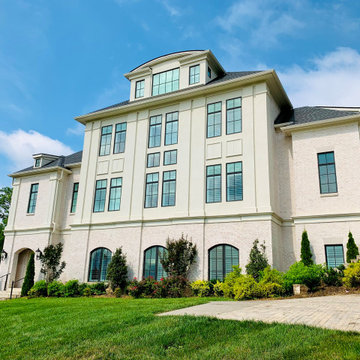
Beautifully crafted real wood plantation shutters as seen from the exterior of our clients stunning estate.
Geräumiges, Vierstöckiges Rustikales Einfamilienhaus mit Backsteinfassade, weißer Fassadenfarbe, Schindeldach und schwarzem Dach in Nashville
Geräumiges, Vierstöckiges Rustikales Einfamilienhaus mit Backsteinfassade, weißer Fassadenfarbe, Schindeldach und schwarzem Dach in Nashville
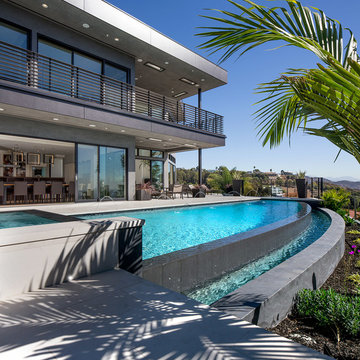
Großes, Vierstöckiges Modernes Haus mit Putzfassade, grauer Fassadenfarbe, Flachdach und Misch-Dachdeckung in Los Angeles
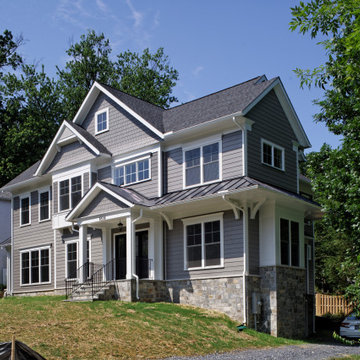
Großes, Vierstöckiges Klassisches Einfamilienhaus mit grauer Fassadenfarbe, Satteldach, Misch-Dachdeckung, schwarzem Dach, Verschalung und Faserzement-Fassade in Washington, D.C.
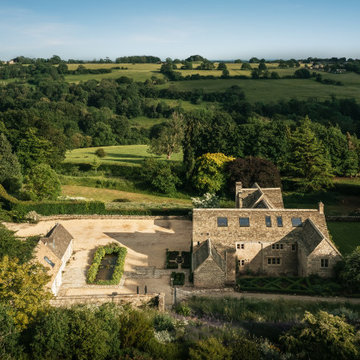
Vierstöckiges Country Einfamilienhaus mit Backsteinfassade, beiger Fassadenfarbe und Satteldach in Gloucestershire
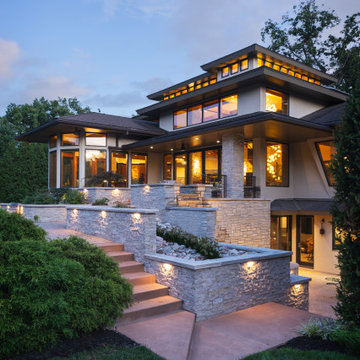
Lovely contemporary exterior with custom blow-glass fixture seen through one of the many windows. Stacked stone columns and landscaping features.
Vierstöckiges Uriges Einfamilienhaus mit Schindeldach und schwarzem Dach in Kansas City
Vierstöckiges Uriges Einfamilienhaus mit Schindeldach und schwarzem Dach in Kansas City
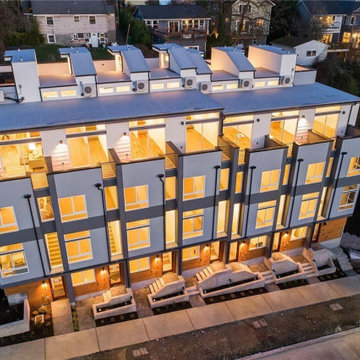
This sleek townhouse impressively sits on a spacious lot area. Its sophisticated white and wood accents with high ceilings have created a timeless style as Washington Waters view. Capturing this view through the extensive use of glass.
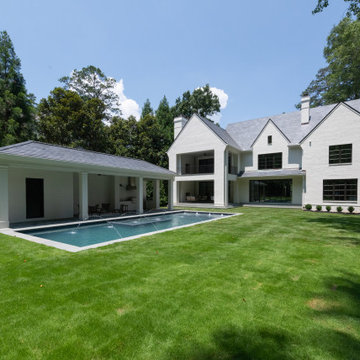
Vierstöckiges Modernes Einfamilienhaus mit Backsteinfassade und weißer Fassadenfarbe in Atlanta
Vierstöckige Häuser Ideen und Design
12
