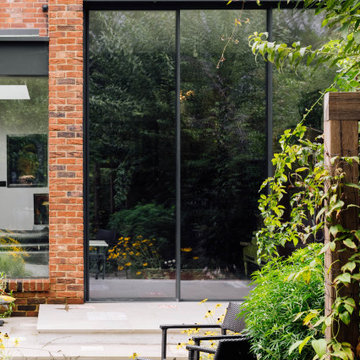Vierstöckige Häuser mit Backsteinfassade Ideen und Design
Suche verfeinern:
Budget
Sortieren nach:Heute beliebt
41 – 60 von 303 Fotos
1 von 3
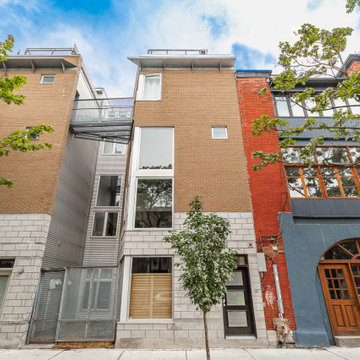
Staging this condo was quite the experience. You walk up a narrow flight of stairs and you arrive on the first floor where there is a dining room, kitchen and a living room.
Next floor up is a mezzanine where we created an office which overlooked the living room and there was a powder room on the floor.
Up another flight of stairs and you arrive at the hallway which goes off to two bedrooms and a full bathroom as well as the laundry area.
Up one more flight of stairs and you are on the rooftop, overlooking Montreal.
We staged this entire gem because there were so many floors and we wanted to continue the cozy, inviting look throughout the condo.
If you are thinking about selling your property or would like a consultation, give us a call. We work with great realtors and would love to help you get your home ready for the market.
We have been staging for over 16 years and own all our furniture and accessories.
Call 514-222-5553 and ask for Joanne
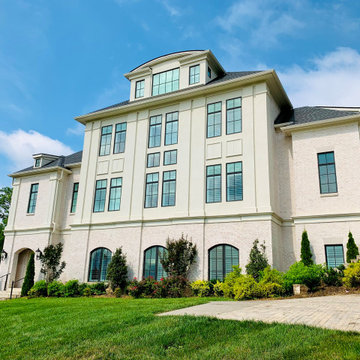
Beautifully crafted real wood plantation shutters as seen from the exterior of our clients stunning estate.
Geräumiges, Vierstöckiges Rustikales Einfamilienhaus mit Backsteinfassade, weißer Fassadenfarbe, Schindeldach und schwarzem Dach in Nashville
Geräumiges, Vierstöckiges Rustikales Einfamilienhaus mit Backsteinfassade, weißer Fassadenfarbe, Schindeldach und schwarzem Dach in Nashville
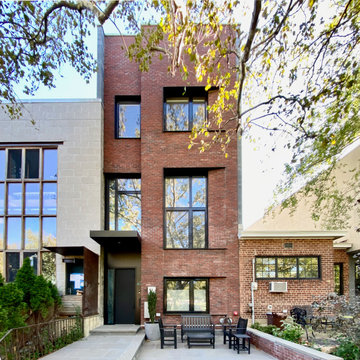
A new, ground-up attached house facing Cooper Park in Williamsburg Brooklyn. The site is in a row of small 1950s two-story, split-level brick townhouses, some of which have been modified and enlarged over the years and one of which was replaced by this building.
The exterior is intentionally subdued, reminiscent of the brick warehouse architecture that occupies much of the neighborhood. In contrast, the interior is bright, dynamic and highly-innovative. In a nod to the original house, nC2 opted to explore the idea of a new, urban version of the split-level home.
The house is organized around a stair oriented laterally at its center, which becomes a focal point for the free-flowing spaces that surround it. All of the main spaces of the house - entry hall, kitchen/dining area, living room, mezzanine and a tv room on the top floor - are open to each other and to the main stair. The split-level configuration serves to differentiate these spaces while maintaining the open quality of the house.
A four-story high mural by the artist Jerry Inscoe occupies one entire side of the building and creates a dialog with the architecture. Like the building itself, it can only be truly appreciated by moving through the spaces.
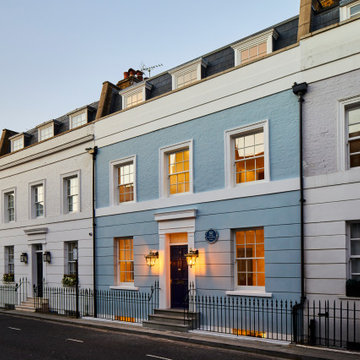
Mittelgroßes, Vierstöckiges Klassisches Reihenhaus mit Backsteinfassade, blauer Fassadenfarbe, Mansardendach und Schindeldach in London
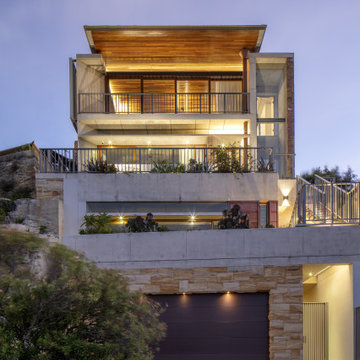
A composition of concrete, recyled brick and copper cladding with a floating timber lined steel framed roof. Built an an extremely steep site, a garage was excavated at street level with a lift to the living areas and separate studio.
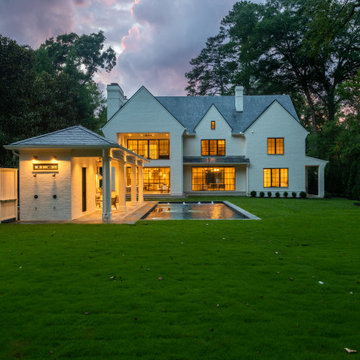
Vierstöckiges Modernes Einfamilienhaus mit Backsteinfassade und weißer Fassadenfarbe in Atlanta
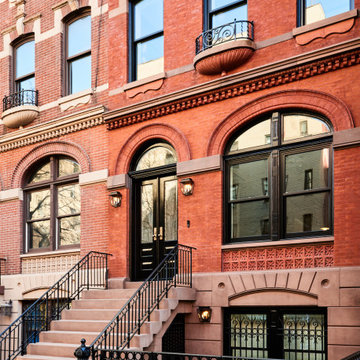
Construction + Design - Construction planning and management, custom millwork & custom furniture design, interior design & art curation by Chango & Co. Completed April 2022.
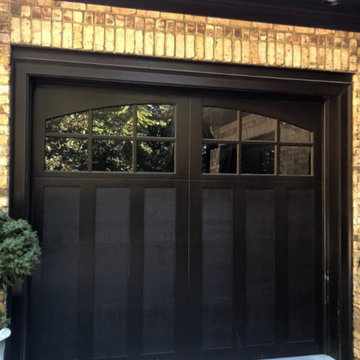
Before the new updated paint colors it was dark and dated
Großes, Vierstöckiges Uriges Einfamilienhaus mit Backsteinfassade, brauner Fassadenfarbe, Satteldach und Schindeldach
Großes, Vierstöckiges Uriges Einfamilienhaus mit Backsteinfassade, brauner Fassadenfarbe, Satteldach und Schindeldach
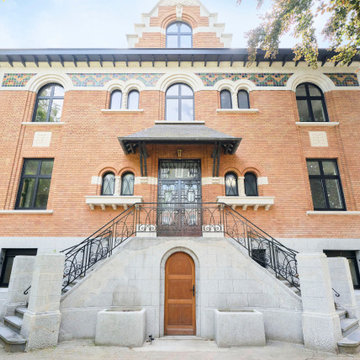
Une grande maison de maître à Lille rénovée et divisée en 6 appartements.
Großes, Vierstöckiges Retro Reihenhaus mit Backsteinfassade, bunter Fassadenfarbe, Walmdach und Ziegeldach in Lille
Großes, Vierstöckiges Retro Reihenhaus mit Backsteinfassade, bunter Fassadenfarbe, Walmdach und Ziegeldach in Lille
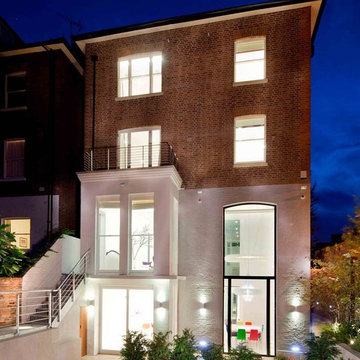
The rear exterior of large renovation of Victorian villa situated in Belsize Park, London. Shows the double height windows looking into a beautiful, minimal kitchen and living area.
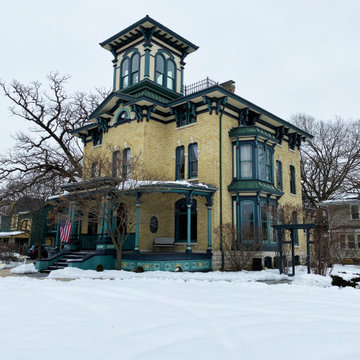
This 1779 Historic Mansion once having the interior remodel completed, it was time to replace the once beautiful Belvidere recreated for the top of the homes 4th floor.
This is the Final Completion Photo
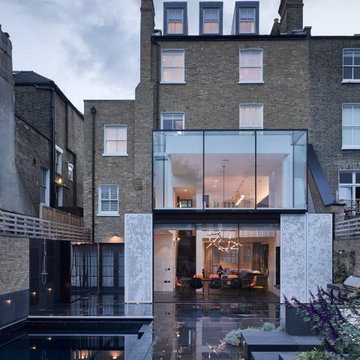
Große, Vierstöckige Moderne Doppelhaushälfte mit Backsteinfassade, brauner Fassadenfarbe, Satteldach und Ziegeldach in London
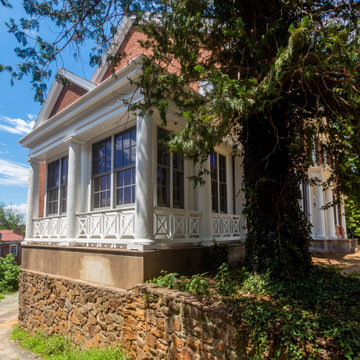
Großes, Vierstöckiges Klassisches Einfamilienhaus mit Backsteinfassade, roter Fassadenfarbe und Walmdach in Sonstige
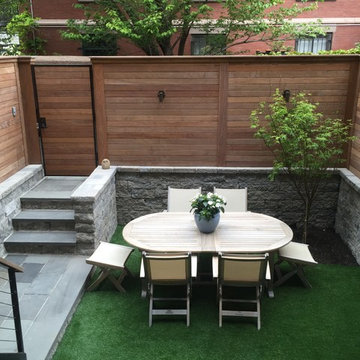
Mittelgroßes, Vierstöckiges Modernes Wohnung mit Backsteinfassade, brauner Fassadenfarbe, Flachdach, Misch-Dachdeckung und schwarzem Dach in Boston
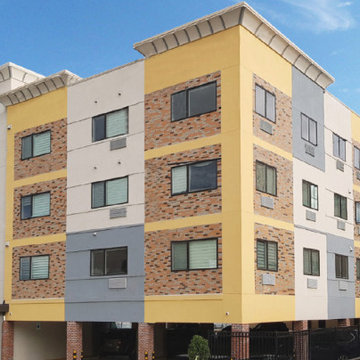
New Construction: Ground Up 4 Story Residential Building featuring high-end interior finishes, Heavy Steel construction in garage level over concrete foundation
Designed & Constructed by LUMEN Architectural Engineering, P.C.
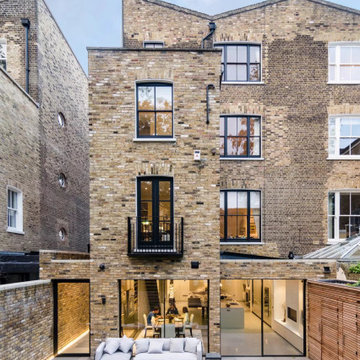
Geräumige, Vierstöckige Moderne Doppelhaushälfte mit Backsteinfassade, Schmetterlingsdach, Misch-Dachdeckung und schwarzem Dach in London
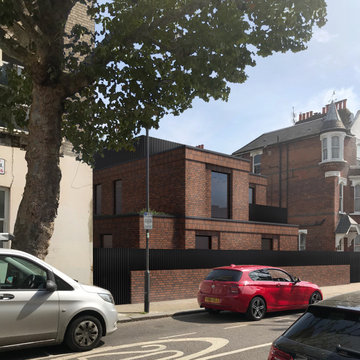
Street elevation of a stunning new build residential development in West London, comprising of 5 new-build flats. The red brick exterior relates to its' surroundings and sits well within the context, whilst internally every flat is equipped with generous private amenity spaces and the highest quality of materials and space planning.
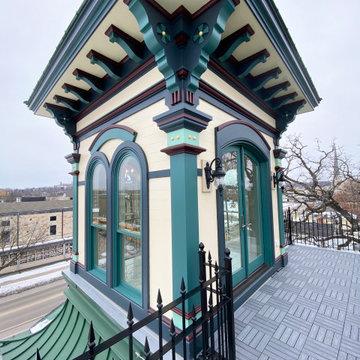
This 1779 Historic Mansion once having the interior remodel completed, it was time to replace the once beautiful Belvidere recreated for the top of the homes 4th floor.
Highlights the Widows Walk.
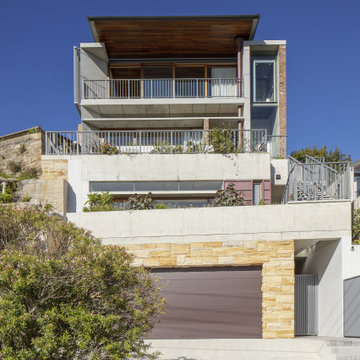
A composition of concrete, recyled brick and copper cladding with a floating timber lined steel framed roof. Built an an extremely steep site, a garage was excavated at street level with a lift to the living areas and separate studio.
Vierstöckige Häuser mit Backsteinfassade Ideen und Design
3
