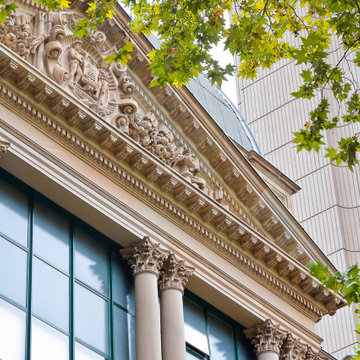Vierstöckige Häuser mit Steinfassade Ideen und Design
Suche verfeinern:
Budget
Sortieren nach:Heute beliebt
61 – 80 von 107 Fotos
1 von 3
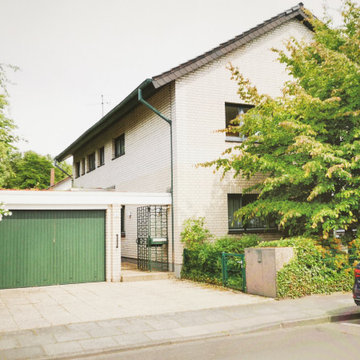
Bei dieser liebevollgepflegten Immobilie handelt es
sich um ein freistehendes Architektenhaus mit ca.
220 m² Wohnfläche in Bonn-Ippendorf, in nächster
Nähe zur Waldau. Das ca. 1968 erbaute
Familiendomizil befindet sich auf einem ca. 838 m²
großen Grundstück in stark gefragter Wohnlage auf
dem Bonner Venusberg und präsentiert sich
gegenwärtig in einem sanierungs- und
modernisierungsbedürftigem Zustand. Unser
exemplarisches 3D-Rendering soll veranschaulichen,
wie die Immobilie nach einem Umbau zukünftig
aussehen könnte.
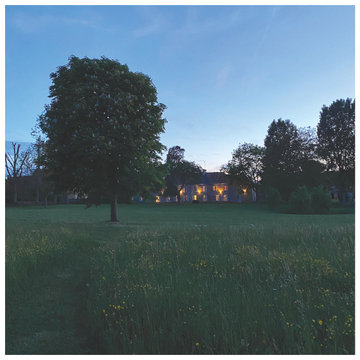
Großes, Vierstöckiges Country Einfamilienhaus mit Steinfassade, beiger Fassadenfarbe, Ziegeldach und braunem Dach in Le Havre
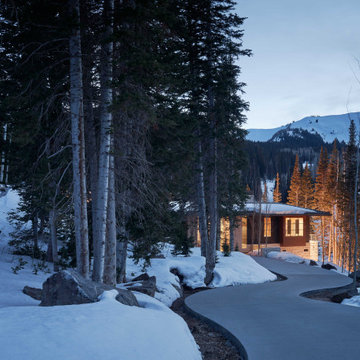
Geräumiges, Vierstöckiges Modernes Einfamilienhaus mit Steinfassade, beiger Fassadenfarbe, Walmdach, Blechdach und braunem Dach in Salt Lake City
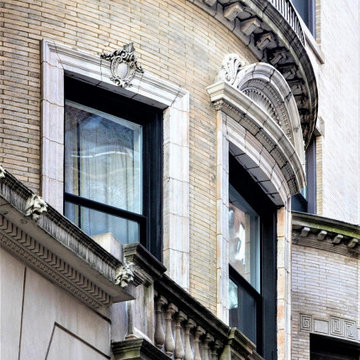
Großes, Vierstöckiges Klassisches Reihenhaus mit Steinfassade und weißer Fassadenfarbe in New York
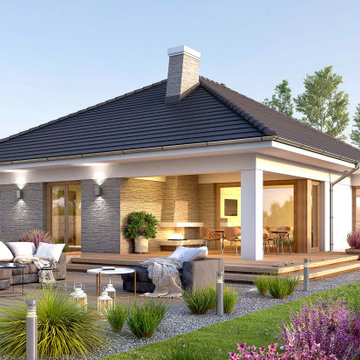
DISCOVER KOSMAJ - ONE OF THE MOST BEAUTIFUL AND GENTLE MOUNTAINS IN SERBIA, A PROTECTED NATURAL GOOD. IDEAL FOR FAMILY, FRIENDS, AND BUSINESS ACTIVITIES IN UNTOUCHED NATURE.
Enjoy the luxury and comfort of our villas on plots of 10-14 areas, with 96m² of space and a sophisticated exterior. Each villa offers a private pool, parking, landscaped paths, and green oases - your perfect new home awaits! #VillasForSale #PrivatePool #GreenSpace #LuxuryRealEstate #DolceVita #Dusan_Bucalovic #SmartUP
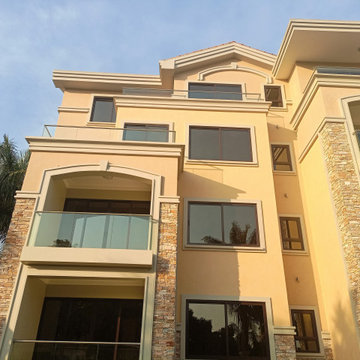
These Condo Apartments are a Mediterranean-inspired style with modern details located in upscale neighborhood of Bugolobi, an upscale suburb of Kampala. This building remodel consists of 9 no. 3 bed units. This project perfectly caters to the residents lifestyle needs thanks to an expansive outdoor space with scattered play areas for the children to enjoy.
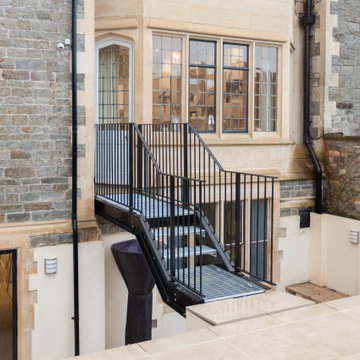
The rear garden to this imposing Grade II listed house has been re-designed by DHV Architects to create a better connection of the house with the garden. A new metal bridge links the hall floor with the garden. A generous light well and patio have been added to bring light and air into lower ground floor. Two windows have been converted into doors at lower ground floor level. The sleek sandstone patio visually links the garden with the house.
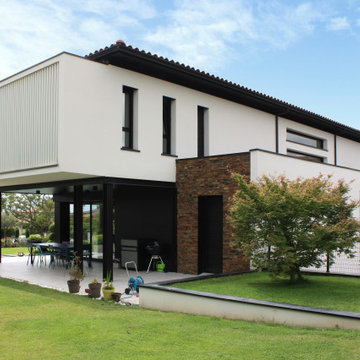
Brise soleil verticaux (intimité de la terrasse de l'étage)
Parement pierres, structure métallique de la terrasse.
Patio fermé (à droite) donnant sur la cours du sous-sol.
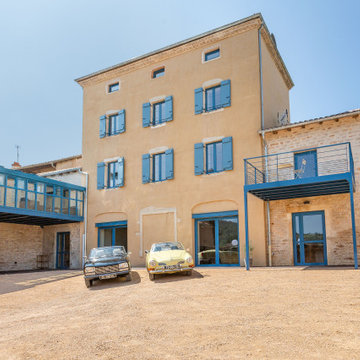
Façade sur cour
Großes, Vierstöckiges Landhaus Einfamilienhaus mit Steinfassade, blauer Fassadenfarbe, Walmdach, Ziegeldach und rotem Dach in Dijon
Großes, Vierstöckiges Landhaus Einfamilienhaus mit Steinfassade, blauer Fassadenfarbe, Walmdach, Ziegeldach und rotem Dach in Dijon
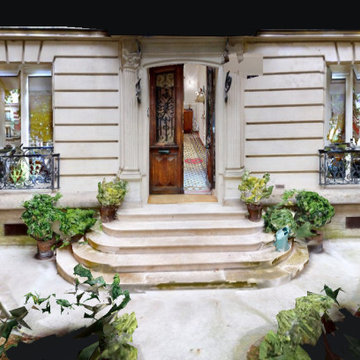
Vue maquette de la façade Haussmanienne. L'ensemble fait partie de ces fantaisies châtelaines, construites à la fin du XIXe en plein coeur de Paris ou aux alentours.
Dans la configuration existante, les propriétaires ont choisi de coffrer tous les conduits de cheminée sauf celui du salon, qu'il ont distingué du coin salle à manger par une cloison cintrée.
On voit de jolies portes-fenêtres donnant sur un jardins privatif de plus de 100m2 env. car l'appartement est en RDC.
Belle HSP : 3.00m
Orientation : Sud
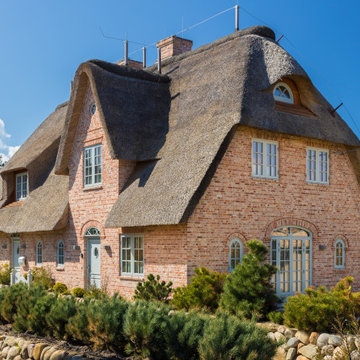
Vierstöckiges Modernes Haus mit Steinfassade, brauner Fassadenfarbe, Satteldach und braunem Dach
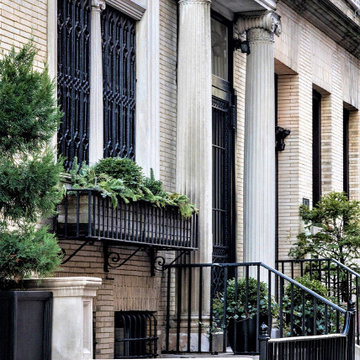
Großes, Vierstöckiges Klassisches Reihenhaus mit Steinfassade und weißer Fassadenfarbe in New York
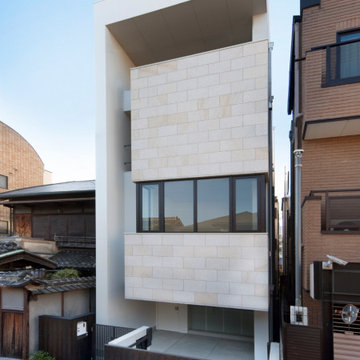
市街の住宅地に、鉄骨造4階建ての2世帯住宅として計画された建物です。
施主さまからいただいた要望は、一人暮らしとなった施主の母が住んでいる既存の木造住宅を解体し、その場所に新しく2世帯で生活できる場所を計画する事でした。
一つの建物内に出入口の異なった別の2邸の家をつくる。という方法は比較的一般的な設計内容となります。しかし、2世帯による話し合いを重ねた結果、明確な境界を設ける事無く、適度な距離を保ちながら快適に生活できる方法を模索する事になりました。
個々の空間の段階的な分節を行ない、それらを中間的な領域で接続する事でプライバシーを守りながらもよりよい関係性を築くような計画を成立させる事を試みています。
この建物には多くの時間軸が存在しています。祖母から子供へ3世代にまたがる2家族。解体撤去される木造の旧家の至る所から使用可能な部材を取出し、思い出とともに新しい家でそれらを再構築。
それらに寄り添う 建物の正面に貼られた石材は年月を重ねる事でその色や、表情を変化させて行く。
記憶を引き継ぎながら、あいまいな人の距離と時間をつくり出す事を考えデザインを行いました。
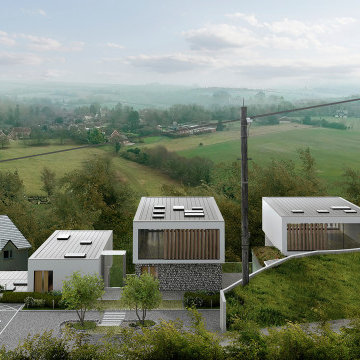
Our team was tasked to produce a truly unique proposal which worked with an extreme slope over this .5 acre site. We unlocked the value of the land by making the development feasible – as unusual challenge considering the preparatory works involved and required. Our solution presents 3-storey, 4-storey and 5-storey townhouses to the rear, though these appear as normal 1-storey and 2-storey properties from the front elevation. The properties gradually step down with the access road slope.
Many ingenious solutions were sought and successfully found, through axis development, louvre systems for privacy and amenity, materiality in relation to context and structurally in relation to the challenging site.
Materiality was derived from the historic use of the site – a chalk quarry – thus flint and stone are predominant and drive the vision forward, ensuring that the proposal fits into its surroundings, yet is able to provide high quality contemporary living standards.
Our proposal provides 6 new-build dwellings in a location with measurable recorded housing demand, inside the settlement boundary, on a challenging brownfield site.
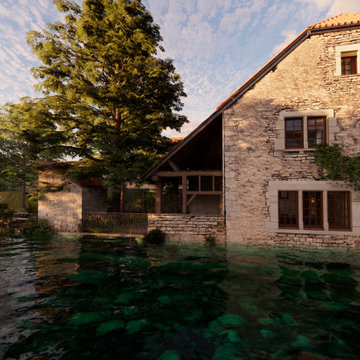
Cette bâtisse est l'une des plus anciennes maisons du village. La pierre est d'origine et elle est bordée par la rivière "La Bèze". Toutes ces choses offrent à cette demeure le charme de l'authentique.
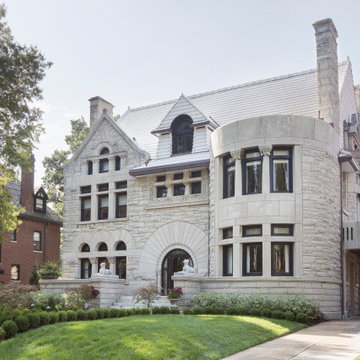
Vierstöckiges Eklektisches Einfamilienhaus mit weißer Fassadenfarbe, Satteldach, Schindeldach, weißem Dach und Steinfassade in St. Louis
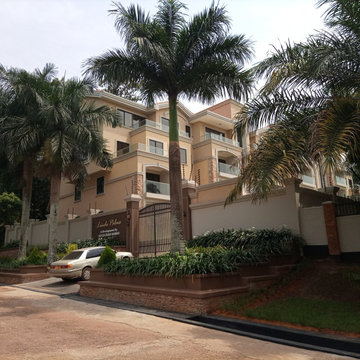
These Condo Apartments are a Mediterranean-inspired style with modern details located in upscale neighborhood of Bugolobi, an upscale suburb of Kampala. This building remodel consists of 9 no. 3 bed units. This project perfectly caters to the residents lifestyle needs thanks to an expansive outdoor space with scattered play areas for the children to enjoy.
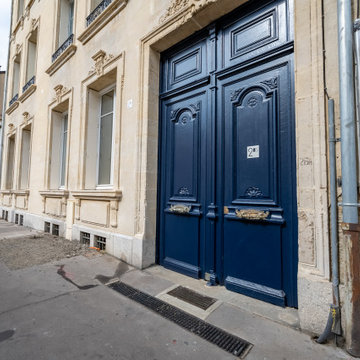
Vierstöckiges Wohnung mit Steinfassade, beiger Fassadenfarbe, Satteldach, Ziegeldach und schwarzem Dach
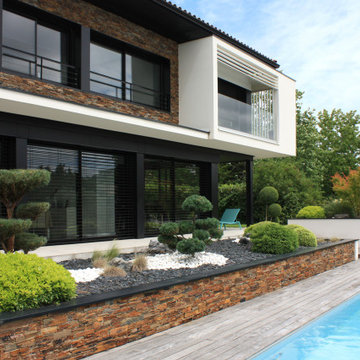
Façade sur avec piscine et jardin intégré à l'architecture.
Garde corps tout vitré, brises soleil orientables...
Großes, Vierstöckiges Modernes Einfamilienhaus mit Steinfassade und Walmdach in Toulouse
Großes, Vierstöckiges Modernes Einfamilienhaus mit Steinfassade und Walmdach in Toulouse
Vierstöckige Häuser mit Steinfassade Ideen und Design
4
