Vierstöckige Häuser mit Steinfassade Ideen und Design
Suche verfeinern:
Budget
Sortieren nach:Heute beliebt
81 – 100 von 107 Fotos
1 von 3

Geräumiges, Vierstöckiges Modernes Einfamilienhaus mit Steinfassade, grauer Fassadenfarbe, Flachdach, Blechdach und schwarzem Dach in Los Angeles
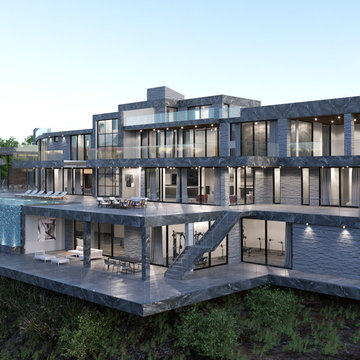
Geräumiges, Vierstöckiges Modernes Einfamilienhaus mit Steinfassade, grauer Fassadenfarbe, Flachdach, Blechdach und schwarzem Dach in Los Angeles
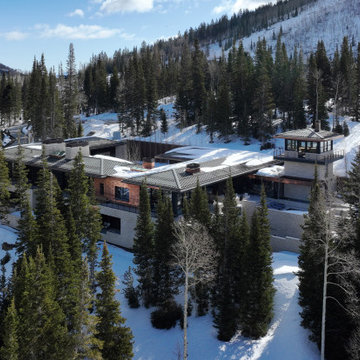
Geräumiges, Vierstöckiges Modernes Einfamilienhaus mit Steinfassade, beiger Fassadenfarbe, Walmdach, Blechdach und braunem Dach in Salt Lake City
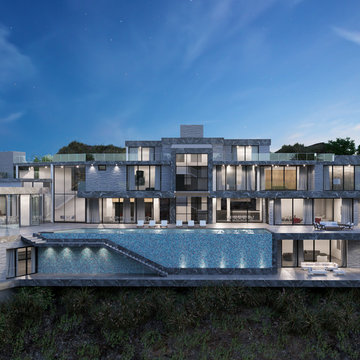
Geräumiges, Vierstöckiges Modernes Einfamilienhaus mit Steinfassade, grauer Fassadenfarbe, Flachdach, Blechdach und schwarzem Dach in Los Angeles
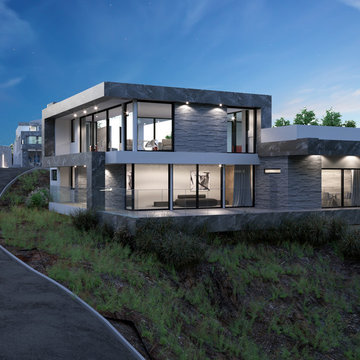
Geräumiges, Vierstöckiges Modernes Einfamilienhaus mit Steinfassade, grauer Fassadenfarbe, Flachdach, Blechdach und schwarzem Dach in Los Angeles
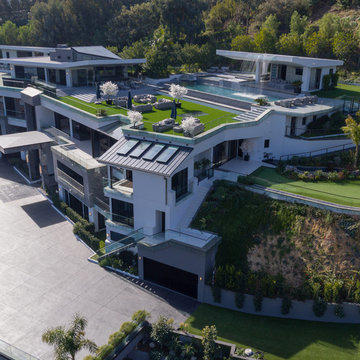
A complex custom architectural design of modern contemporary four story house makes it look outstanding
Geräumiges, Vierstöckiges Modernes Haus mit Steinfassade, grauer Fassadenfarbe und Flachdach in Los Angeles
Geräumiges, Vierstöckiges Modernes Haus mit Steinfassade, grauer Fassadenfarbe und Flachdach in Los Angeles
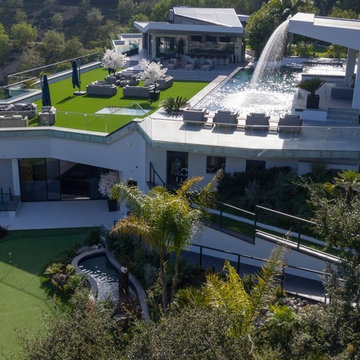
A complex custom architectural design of modern contemporary four story house makes it look outstanding
Geräumiges, Vierstöckiges Modernes Haus mit Steinfassade, grauer Fassadenfarbe und Flachdach in Los Angeles
Geräumiges, Vierstöckiges Modernes Haus mit Steinfassade, grauer Fassadenfarbe und Flachdach in Los Angeles
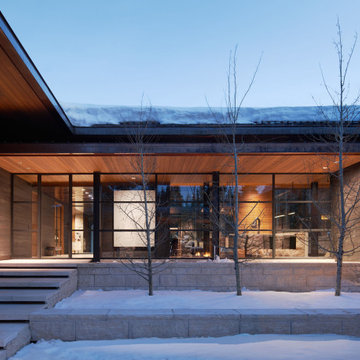
Geräumiges, Vierstöckiges Modernes Einfamilienhaus mit Steinfassade, beiger Fassadenfarbe, Walmdach, Blechdach und braunem Dach in Salt Lake City

Geräumiges, Vierstöckiges Modernes Einfamilienhaus mit Steinfassade, beiger Fassadenfarbe, Walmdach, Blechdach und braunem Dach in Salt Lake City
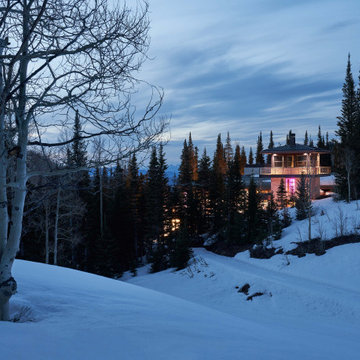
Geräumiges, Vierstöckiges Modernes Einfamilienhaus mit Steinfassade, beiger Fassadenfarbe, Walmdach, Blechdach und braunem Dach in Salt Lake City
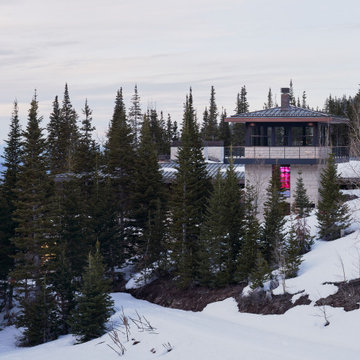
Geräumiges, Vierstöckiges Modernes Einfamilienhaus mit Steinfassade, beiger Fassadenfarbe, Walmdach, Blechdach und braunem Dach in Salt Lake City
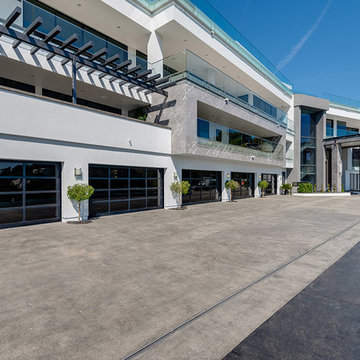
A tremendous frontage of the modern contemporary house in the sun rays
Geräumiges, Vierstöckiges Modernes Haus mit Steinfassade, grauer Fassadenfarbe und Flachdach in Los Angeles
Geräumiges, Vierstöckiges Modernes Haus mit Steinfassade, grauer Fassadenfarbe und Flachdach in Los Angeles
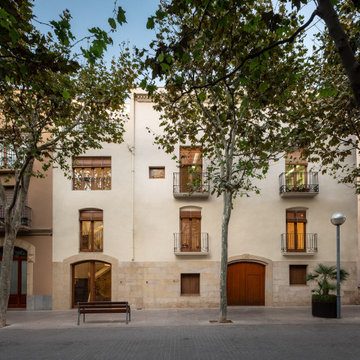
Vierstöckiges Einfamilienhaus mit Steinfassade, beiger Fassadenfarbe, Pultdach, Ziegeldach und rotem Dach in Sonstige
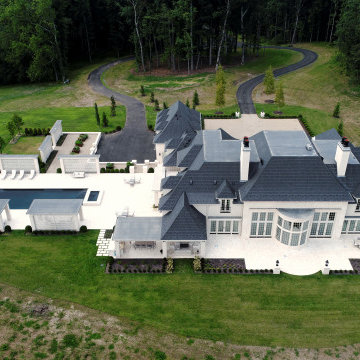
Geräumiges, Vierstöckiges Klassisches Einfamilienhaus mit Steinfassade, weißer Fassadenfarbe, Satteldach, Schindeldach und grauem Dach in Washington, D.C.
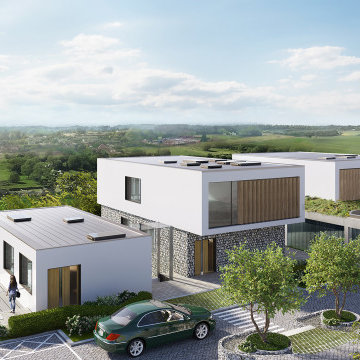
Our team was tasked to produce a truly unique proposal which worked with an extreme slope over this .5 acre site. We unlocked the value of the land by making the development feasible – as unusual challenge considering the preparatory works involved and required. Our solution presents 3-storey, 4-storey and 5-storey townhouses to the rear, though these appear as normal 1-storey and 2-storey properties from the front elevation. The properties gradually step down with the access road slope.
Many ingenious solutions were sought and successfully found, through axis development, louvre systems for privacy and amenity, materiality in relation to context and structurally in relation to the challenging site.
Materiality was derived from the historic use of the site – a chalk quarry – thus flint and stone are predominant and drive the vision forward, ensuring that the proposal fits into its surroundings, yet is able to provide high quality contemporary living standards.
Our proposal provides 6 new-build dwellings in a location with measurable recorded housing demand, inside the settlement boundary, on a challenging brownfield site.
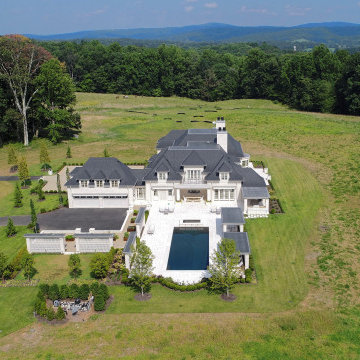
Geräumiges, Vierstöckiges Klassisches Einfamilienhaus mit Steinfassade, weißer Fassadenfarbe, Satteldach, Schindeldach und grauem Dach in Washington, D.C.
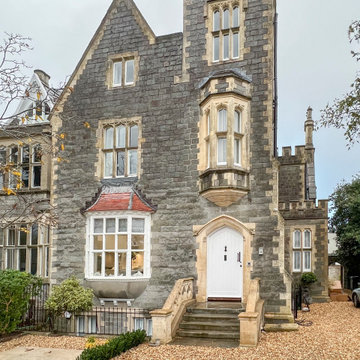
Capture the castle: a gorgeous family house set on the edge of the Downs in Bristol with its own turret and crenelations and a view to die for. DHV Architects in Bristol lead the conversion of this beautiful Grade II listed house into a stylish and comfortable family home. Ivywell interiors provided the interior design for the whole house.
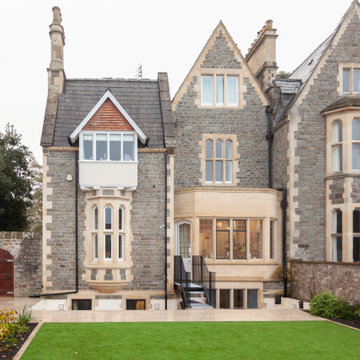
The rear garden to this imposing Grade II listed house has been re-designed by DHV Architects to create a better connection of the house with the garden. A new metal bridge links the hall floor with the garden. A generous light well and patio have been added to bring light and air into lower ground floor. Two windows have been converted into doors at lower ground floor level. The sleek sandstone patio visually links the garden with the house. The rear garden includes two patios, a shady woodland border and a romantic English border. The entire rear elevation of the house has been carefully restored.
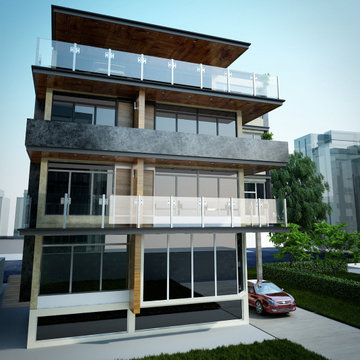
Residential house with a basement and 3.5 stories.
Mittelgroßes, Vierstöckiges Modernes Einfamilienhaus mit Steinfassade, bunter Fassadenfarbe, Flachdach, Ziegeldach und grauem Dach in Sonstige
Mittelgroßes, Vierstöckiges Modernes Einfamilienhaus mit Steinfassade, bunter Fassadenfarbe, Flachdach, Ziegeldach und grauem Dach in Sonstige
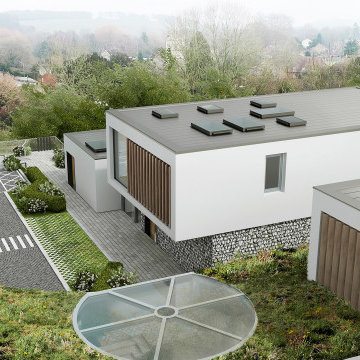
Our team was tasked to produce a truly unique proposal which worked with an extreme slope over this .5 acre site. We unlocked the value of the land by making the development feasible – as unusual challenge considering the preparatory works involved and required. Our solution presents 3-storey, 4-storey and 5-storey townhouses to the rear, though these appear as normal 1-storey and 2-storey properties from the front elevation. The properties gradually step down with the access road slope.
Many ingenious solutions were sought and successfully found, through axis development, louvre systems for privacy and amenity, materiality in relation to context and structurally in relation to the challenging site.
Materiality was derived from the historic use of the site – a chalk quarry – thus flint and stone are predominant and drive the vision forward, ensuring that the proposal fits into its surroundings, yet is able to provide high quality contemporary living standards.
Our proposal provides 6 new-build dwellings in a location with measurable recorded housing demand, inside the settlement boundary, on a challenging brownfield site.
Vierstöckige Häuser mit Steinfassade Ideen und Design
5