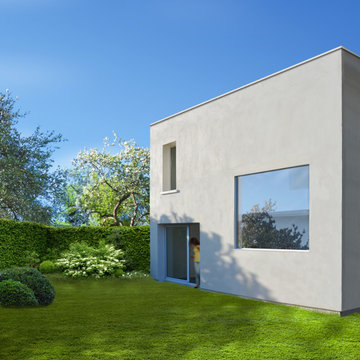Vierstöckige Häuser mit weißer Fassadenfarbe Ideen und Design
Suche verfeinern:
Budget
Sortieren nach:Heute beliebt
61 – 80 von 242 Fotos
1 von 3
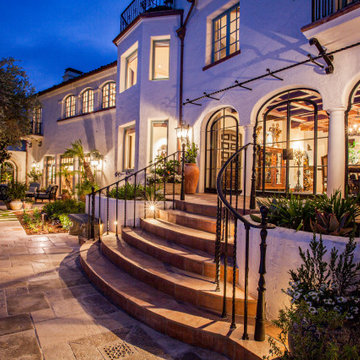
Großes, Vierstöckiges Einfamilienhaus mit Putzfassade, weißer Fassadenfarbe und Ziegeldach in San Diego
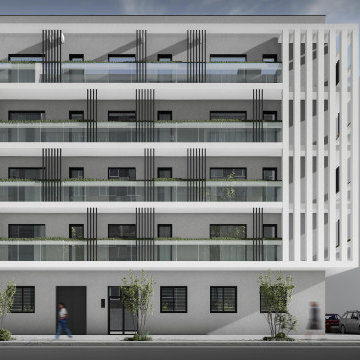
Este proyecto de edificación de un inmueble de tipología plurifamiliar. Cada planta piso tiene 2 viviendas, y la cubierta con las instalaciones.
Großes, Vierstöckiges Modernes Wohnung mit Mix-Fassade, weißer Fassadenfarbe, Flachdach und schwarzem Dach in Barcelona
Großes, Vierstöckiges Modernes Wohnung mit Mix-Fassade, weißer Fassadenfarbe, Flachdach und schwarzem Dach in Barcelona
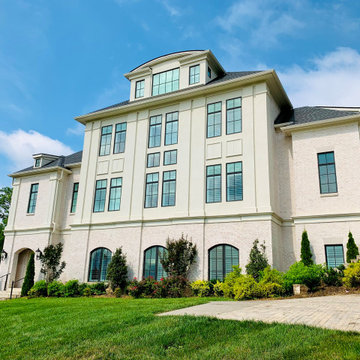
Beautifully crafted real wood plantation shutters as seen from the exterior of our clients stunning estate.
Geräumiges, Vierstöckiges Rustikales Einfamilienhaus mit Backsteinfassade, weißer Fassadenfarbe, Schindeldach und schwarzem Dach in Nashville
Geräumiges, Vierstöckiges Rustikales Einfamilienhaus mit Backsteinfassade, weißer Fassadenfarbe, Schindeldach und schwarzem Dach in Nashville
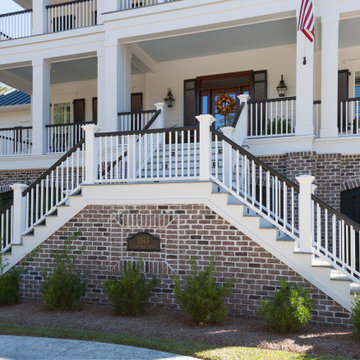
Front steps leading to front porch
Geräumiges, Vierstöckiges Klassisches Einfamilienhaus mit Faserzement-Fassade, weißer Fassadenfarbe, Satteldach und Blechdach in Sonstige
Geräumiges, Vierstöckiges Klassisches Einfamilienhaus mit Faserzement-Fassade, weißer Fassadenfarbe, Satteldach und Blechdach in Sonstige
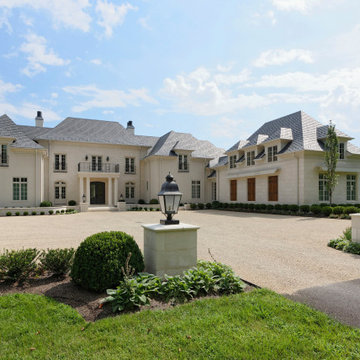
Geräumiges, Vierstöckiges Klassisches Einfamilienhaus mit Steinfassade, weißer Fassadenfarbe, Satteldach, Schindeldach und grauem Dach in Washington, D.C.
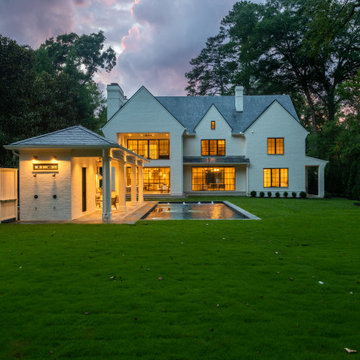
Vierstöckiges Modernes Einfamilienhaus mit Backsteinfassade und weißer Fassadenfarbe in Atlanta
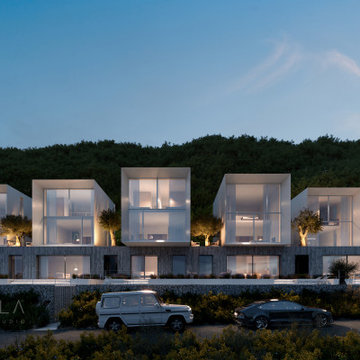
Luxury villas in Montenegro
Mittelgroßes, Vierstöckiges Modernes Wohnung mit Betonfassade, weißer Fassadenfarbe, Flachdach und Schindeldach in Sonstige
Mittelgroßes, Vierstöckiges Modernes Wohnung mit Betonfassade, weißer Fassadenfarbe, Flachdach und Schindeldach in Sonstige
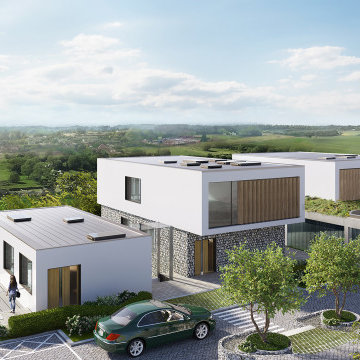
Our team was tasked to produce a truly unique proposal which worked with an extreme slope over this .5 acre site. We unlocked the value of the land by making the development feasible – as unusual challenge considering the preparatory works involved and required. Our solution presents 3-storey, 4-storey and 5-storey townhouses to the rear, though these appear as normal 1-storey and 2-storey properties from the front elevation. The properties gradually step down with the access road slope.
Many ingenious solutions were sought and successfully found, through axis development, louvre systems for privacy and amenity, materiality in relation to context and structurally in relation to the challenging site.
Materiality was derived from the historic use of the site – a chalk quarry – thus flint and stone are predominant and drive the vision forward, ensuring that the proposal fits into its surroundings, yet is able to provide high quality contemporary living standards.
Our proposal provides 6 new-build dwellings in a location with measurable recorded housing demand, inside the settlement boundary, on a challenging brownfield site.
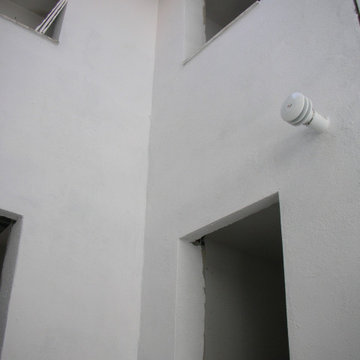
Formación de revestimiento continuo de mortero de cemento a buena vista, de 15 mm de espesor, aplicado sobre un paramento vertical exterior acabado superficial rugoso, para servir de base a un posterior revestimiento. Superficie del paramento, formación de juntas, rincones, maestras, aristas, mochetas, jambas, dinteles, remates en los encuentros con paramentos, revestimientos u otros elementos recibidos en su superficie. Pintura en fachadas de capa de acabado para revestimientos continuos bicapa plástica.
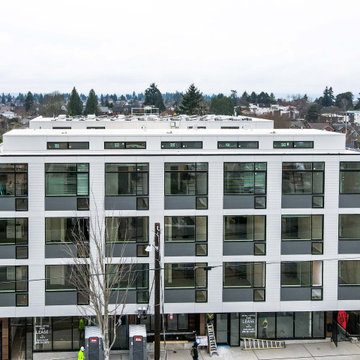
An all-white timeless exterior siding design in fiber cement James Hardie. This building has a modernized design with its extensive use of glass.
Geräumiges, Vierstöckiges Modernes Wohnung mit Faserzement-Fassade, weißer Fassadenfarbe, Flachdach, Misch-Dachdeckung, weißem Dach und Wandpaneelen in Seattle
Geräumiges, Vierstöckiges Modernes Wohnung mit Faserzement-Fassade, weißer Fassadenfarbe, Flachdach, Misch-Dachdeckung, weißem Dach und Wandpaneelen in Seattle

Großes, Vierstöckiges Klassisches Reihenhaus mit Backsteinfassade, weißer Fassadenfarbe, Flachdach, Misch-Dachdeckung und schwarzem Dach in London
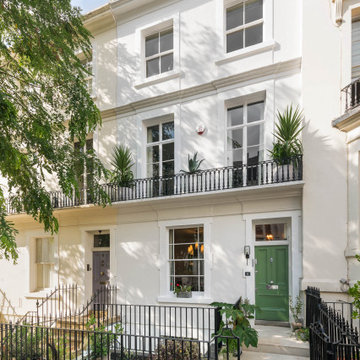
Mittelgroßes, Vierstöckiges Klassisches Reihenhaus mit Putzfassade, weißer Fassadenfarbe und Schmetterlingsdach in London
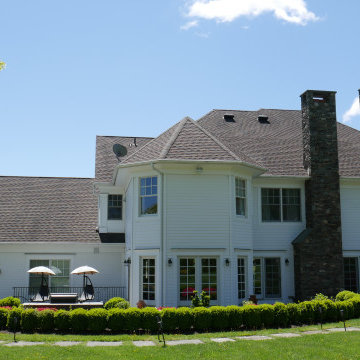
Geräumiges, Vierstöckiges Klassisches Einfamilienhaus mit weißer Fassadenfarbe und braunem Dach in New York
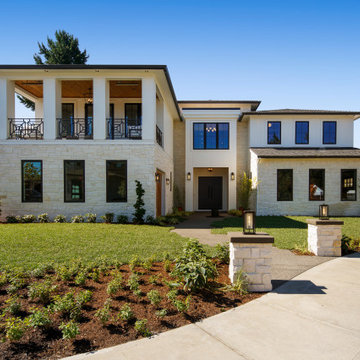
Modern Italian home front-facing balcony featuring three outdoor-living areas, six bedrooms, two garages, and a living driveway.
Geräumiges, Vierstöckiges Modernes Einfamilienhaus mit weißer Fassadenfarbe und braunem Dach in Portland
Geräumiges, Vierstöckiges Modernes Einfamilienhaus mit weißer Fassadenfarbe und braunem Dach in Portland
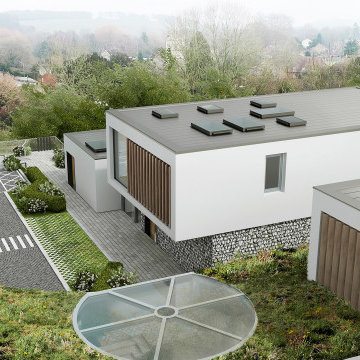
Our team was tasked to produce a truly unique proposal which worked with an extreme slope over this .5 acre site. We unlocked the value of the land by making the development feasible – as unusual challenge considering the preparatory works involved and required. Our solution presents 3-storey, 4-storey and 5-storey townhouses to the rear, though these appear as normal 1-storey and 2-storey properties from the front elevation. The properties gradually step down with the access road slope.
Many ingenious solutions were sought and successfully found, through axis development, louvre systems for privacy and amenity, materiality in relation to context and structurally in relation to the challenging site.
Materiality was derived from the historic use of the site – a chalk quarry – thus flint and stone are predominant and drive the vision forward, ensuring that the proposal fits into its surroundings, yet is able to provide high quality contemporary living standards.
Our proposal provides 6 new-build dwellings in a location with measurable recorded housing demand, inside the settlement boundary, on a challenging brownfield site.
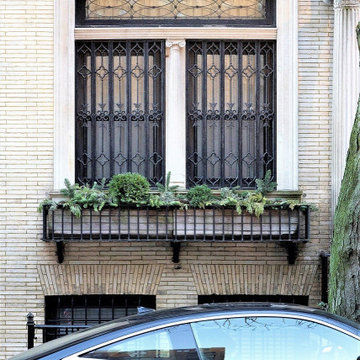
Großes, Vierstöckiges Klassisches Reihenhaus mit Steinfassade und weißer Fassadenfarbe in New York
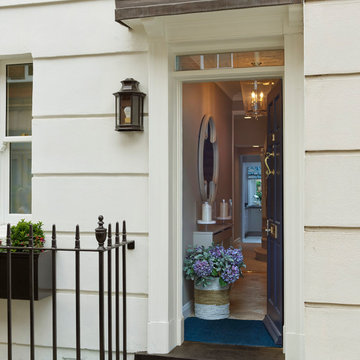
Vierstöckiges, Großes Klassisches Reihenhaus mit weißer Fassadenfarbe in London
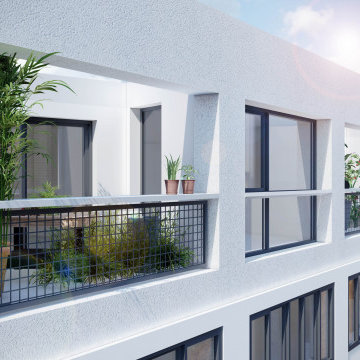
Mittelgroßes, Vierstöckiges Modernes Wohnung mit Mix-Fassade, weißer Fassadenfarbe und Flachdach in Madrid
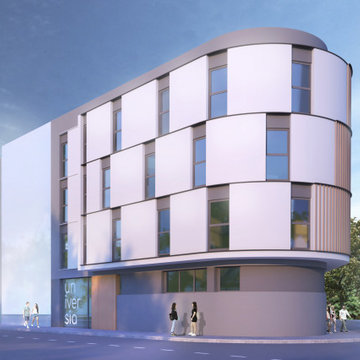
Großes, Vierstöckiges Modernes Wohnung mit Putzfassade und weißer Fassadenfarbe in Sonstige
Vierstöckige Häuser mit weißer Fassadenfarbe Ideen und Design
4
