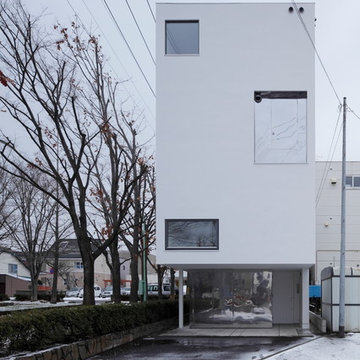Vierstöckige Häuser mit weißer Fassadenfarbe Ideen und Design
Suche verfeinern:
Budget
Sortieren nach:Heute beliebt
81 – 100 von 242 Fotos
1 von 3
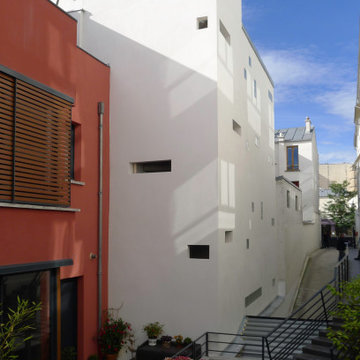
Façades donnant sur la copropriété voisine - la "tour" de l'angle enferme l'escalier (extérieur) ; plus loin les grands pavées de verre de 30x30 rythmant aléatoirement la façade pour les chambres et les SdB.
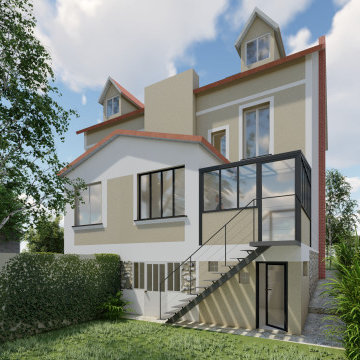
L’extension de cette maison a permis d’agrandir la cuisine de l’ouvrir d’avantage sur le jardin et aussi de créer un studio indépendant. Une demande à été déposée en Mairie en respectant toutes les étapes.
La verrière extérieure permet de moderniser cette maison ancienne et de lui ajouter une personnalité.
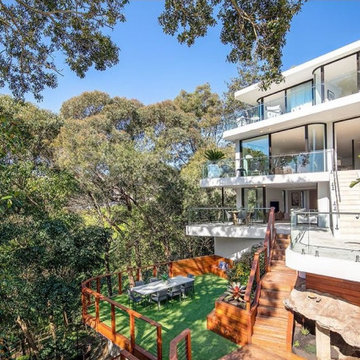
Geräumiges, Vierstöckiges Modernes Einfamilienhaus mit Betonfassade, weißer Fassadenfarbe, Halbwalmdach und Blechdach in Sydney
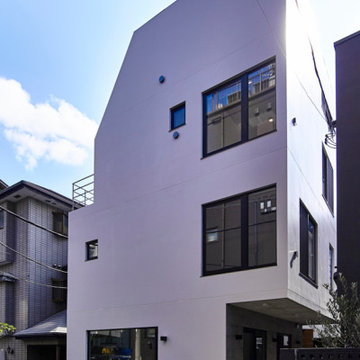
Mittelgroßes, Vierstöckiges Modernes Wohnung mit Betonfassade, weißer Fassadenfarbe und Flachdach in Tokio
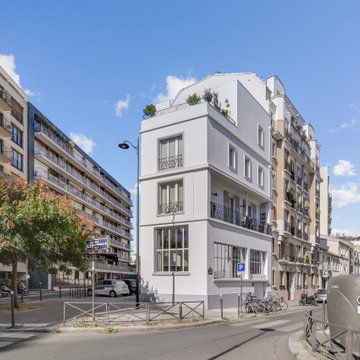
Großes, Vierstöckiges Modernes Haus mit Mix-Fassade und weißer Fassadenfarbe in Paris
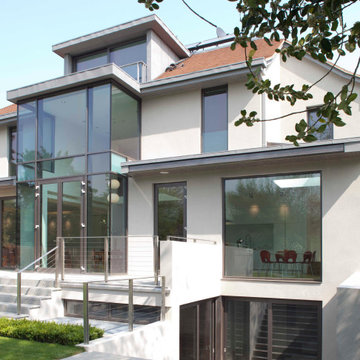
This new-build, low-carbon house, is situated on a conventional residential street in Wimbledon, London. Whilst there are references of 20th-century suburban architecture externally, the interior is decidedly modernist with an emphasis on open space, light and sharp minimalist detailing.
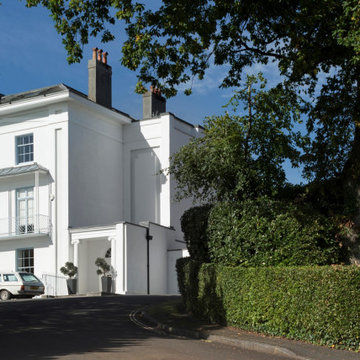
Großes, Vierstöckiges Klassisches Reihenhaus mit Putzfassade, weißer Fassadenfarbe, Satteldach und Ziegeldach in Devon
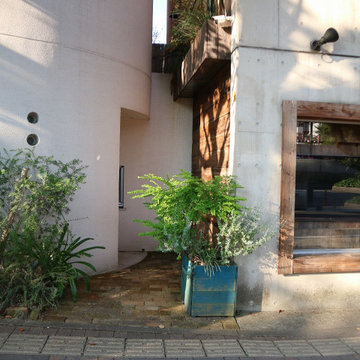
Vierstöckiges Einfamilienhaus mit Betonfassade, weißer Fassadenfarbe und Flachdach in Fukuoka
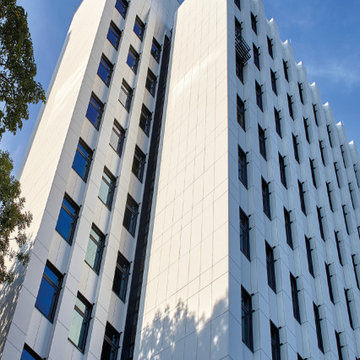
Our terrazzo is a favorite of architects and architectural design firms. We like to think of marble agglomerate as a modern Venetian terrazzo that, thanks to its great style and performance, is the perfect solution for an endless array of projects, from the retail outlets of major fashion houses to prestigious business offices around the world, as well as for the exterior cladding for entire buildings.
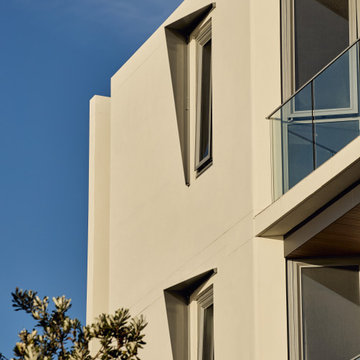
Großes, Vierstöckiges Modernes Einfamilienhaus mit weißer Fassadenfarbe und Flachdach in Gold Coast - Tweed
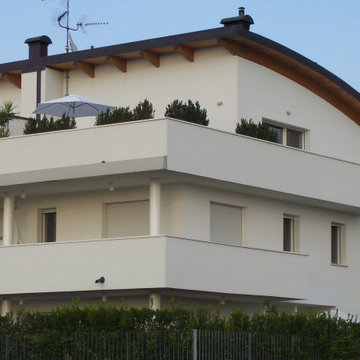
Vierstöckige Moderne Doppelhaushälfte mit weißer Fassadenfarbe, Pultdach und Blechdach in Bologna
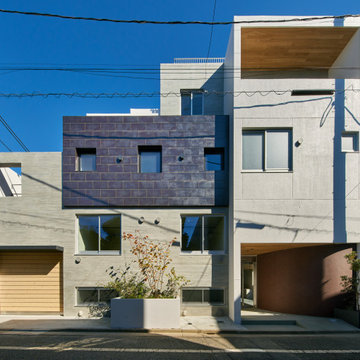
Großes, Vierstöckiges Modernes Wohnung mit Betonfassade, weißer Fassadenfarbe und Flachdach in Tokio
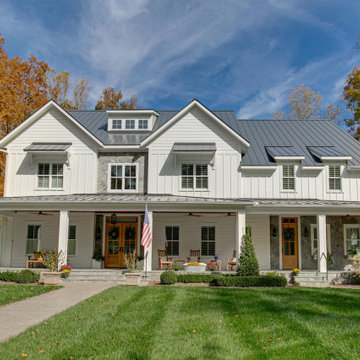
Craftsman elevation with expansive front porch
Vierstöckiges Uriges Einfamilienhaus mit Betonfassade, weißer Fassadenfarbe, schwarzem Dach und Wandpaneelen in Richmond
Vierstöckiges Uriges Einfamilienhaus mit Betonfassade, weißer Fassadenfarbe, schwarzem Dach und Wandpaneelen in Richmond
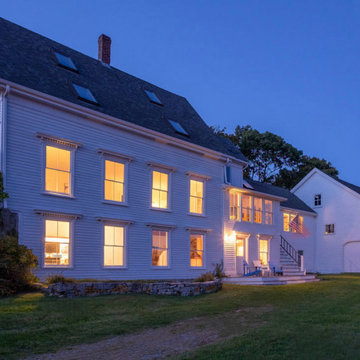
Renovation of a Maine family summer home for multiple generations of artists - painters, photographers, and dancers - and their guests. The interior was modernized, opening up spaces, while the historic character was respected and enhanced.
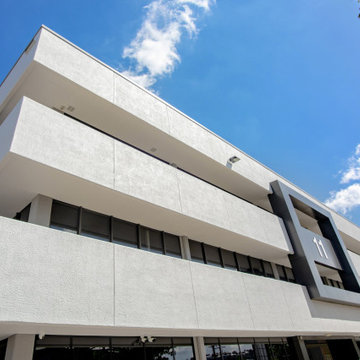
This project originated as a referral from my painter. I was asked to provide concepts for the external colour scheme for a dash render 1980s commercial office building. My vision for this building was for it to stand out from the crowd. Sitting high on a hill and visible from several major thoroughfares, it needed to represent a glistening jewel in the neighbourhood.
The building has balconies encompassing each level on all facades, creating a variety of depth of view. Playing with light and dark in the context of the foreground and background I came up with a selection of colour schemes from which to choose. The selected Woodlands scheme incorporates a dark, warm-based grey applied to the external building background and a contrast warm white on the balcony walls in the foreground. All service doors, grilles and downpipes were painted in wall colour to allow the feature to be the foreground balconies, which represented crisp white ribbons wrapping around the building.
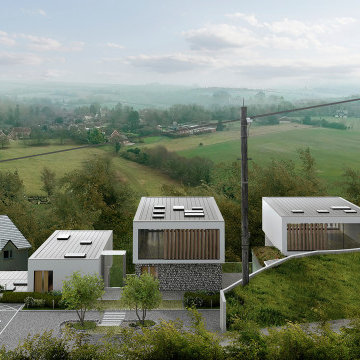
Our team was tasked to produce a truly unique proposal which worked with an extreme slope over this .5 acre site. We unlocked the value of the land by making the development feasible – as unusual challenge considering the preparatory works involved and required. Our solution presents 3-storey, 4-storey and 5-storey townhouses to the rear, though these appear as normal 1-storey and 2-storey properties from the front elevation. The properties gradually step down with the access road slope.
Many ingenious solutions were sought and successfully found, through axis development, louvre systems for privacy and amenity, materiality in relation to context and structurally in relation to the challenging site.
Materiality was derived from the historic use of the site – a chalk quarry – thus flint and stone are predominant and drive the vision forward, ensuring that the proposal fits into its surroundings, yet is able to provide high quality contemporary living standards.
Our proposal provides 6 new-build dwellings in a location with measurable recorded housing demand, inside the settlement boundary, on a challenging brownfield site.
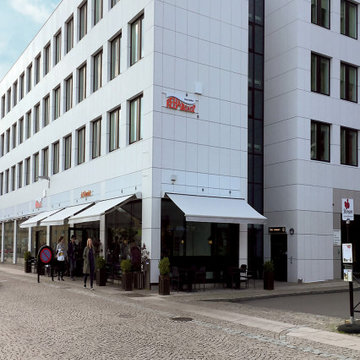
Our terrazzo is a favorite of architects and architectural design firms. We like to think of marble agglomerate as a modern Venetian terrazzo that, thanks to its great style and performance, is the perfect solution for an endless array of projects, from the retail outlets of major fashion houses to prestigious business offices around the world, as well as for the exterior cladding for entire buildings.
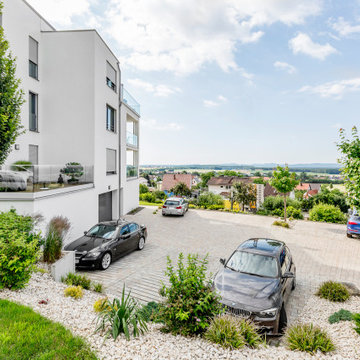
Vierstöckiges Modernes Hanghaus mit Betonfassade, weißer Fassadenfarbe und Flachdach in Nürnberg
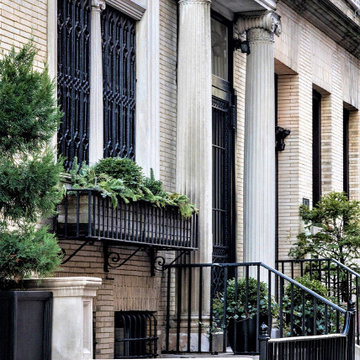
Großes, Vierstöckiges Klassisches Reihenhaus mit Steinfassade und weißer Fassadenfarbe in New York
Vierstöckige Häuser mit weißer Fassadenfarbe Ideen und Design
5
