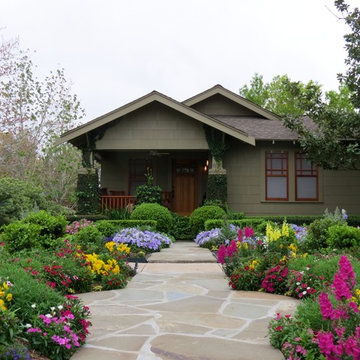Vorgarten mit Natursteinplatten Ideen und Design
Suche verfeinern:
Budget
Sortieren nach:Heute beliebt
101 – 120 von 18.388 Fotos
1 von 3
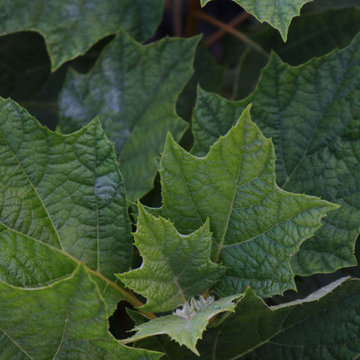
Oakleaf Hydrangea
Mittelgroßer, Halbschattiger Klassischer Vorgarten mit Natursteinplatten und Blumenbeet in San Francisco
Mittelgroßer, Halbschattiger Klassischer Vorgarten mit Natursteinplatten und Blumenbeet in San Francisco
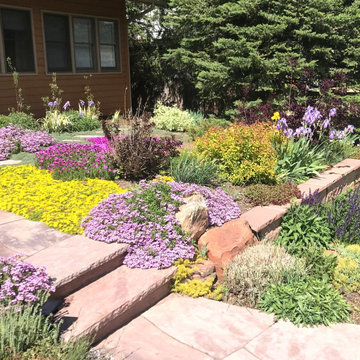
Low masonry retaining wall separates the yard, and allows for a layering of heights and containment of faster growing species. The rock retains heat, creating micro-zones that can help temperature sensitive flowers through our capricious Colorado springtime!
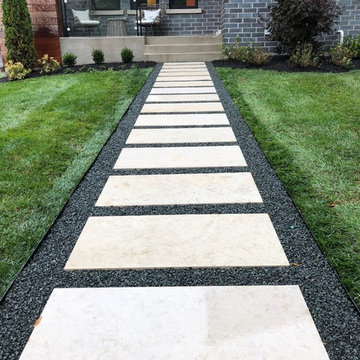
Geometrischer, Kleiner Moderner Garten im Sommer mit direkter Sonneneinstrahlung und Natursteinplatten in Chicago
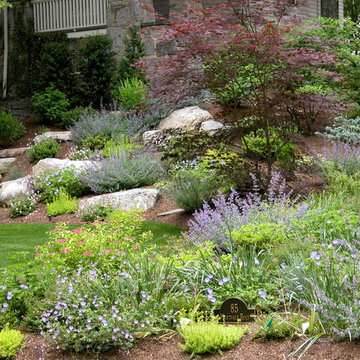
Hillside garden featuring nepeta, geranium 'Rozanne', sedum 'Angelina', blue billow hydrangeas, azaleas and witch hazel
Mittelgroßer, Halbschattiger Klassischer Garten im Frühling mit Natursteinplatten in Boston
Mittelgroßer, Halbschattiger Klassischer Garten im Frühling mit Natursteinplatten in Boston
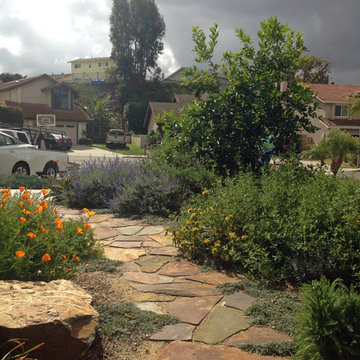
Flagstone pathway flanked by california poppies, other low water plantings, and a lime tree on the right side of the path.
Mittelgroßer Klassischer Garten mit direkter Sonneneinstrahlung und Natursteinplatten in San Diego
Mittelgroßer Klassischer Garten mit direkter Sonneneinstrahlung und Natursteinplatten in San Diego

Our client built a striking new home on the east slope of Seattle’s Capitol Hill neighborhood. To complement the clean lines of the facade we designed a simple, elegant landscape that sets off the home rather than competing with the bold architecture.
Soft grasses offer contrast to the natural stone veneer, perennials brighten the mood, and planters add a bit of whimsy to the arrival sequence. On either side of the main entry, roof runoff is dramatically routed down the face of the home in steel troughs to biofilter planters faced in stone.
Around the back of the home, a small “leftover” space was transformed into a cozy patio terrace with bluestone slabs and crushed granite underfoot. A view down into, or across the back patio area provides a serene foreground to the beautiful views to Lake Washington beyond.
Collaborating with Thielsen Architects provided the owners with a sold design team--working together with one voice to build their dream home.
Photography by Miranda Estes
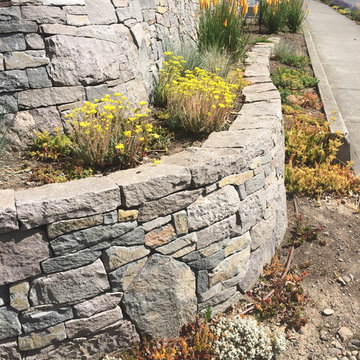
Klassischer Vorgarten mit Auffahrt und Natursteinplatten in Portland
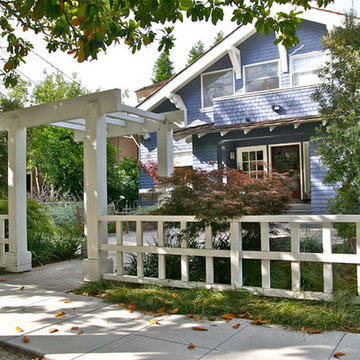
We designed an entry fence and arbor that separated the house from the street, and at the same time enhanced the strong architectural bulk of the house. Photo-Chris Jacobson, GardenArt Group
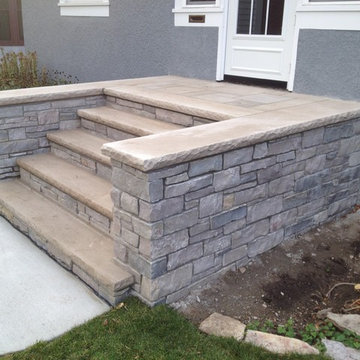
Front Concrete landscape steps along with stone entryway steps with modified buttresses. By English Stone
Mittelgroßer Klassischer Vorgarten mit Natursteinplatten in Minneapolis
Mittelgroßer Klassischer Vorgarten mit Natursteinplatten in Minneapolis
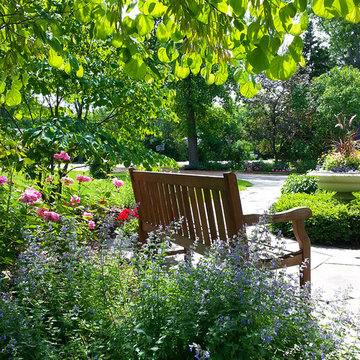
Design & Photography by: Marco Romani, RLA
Kleiner, Halbschattiger Klassischer Garten mit Natursteinplatten und Sportplatz in Chicago
Kleiner, Halbschattiger Klassischer Garten mit Natursteinplatten und Sportplatz in Chicago
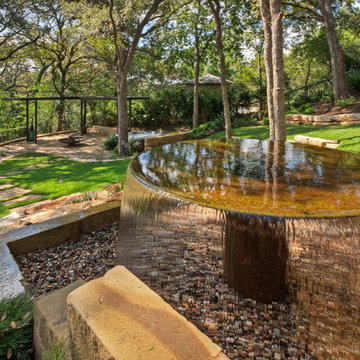
Large disappearing fountain with sand stone surround
Großer, Schattiger, Geometrischer Klassischer Vorgarten im Frühling mit Wasserspiel und Natursteinplatten in Austin
Großer, Schattiger, Geometrischer Klassischer Vorgarten im Frühling mit Wasserspiel und Natursteinplatten in Austin
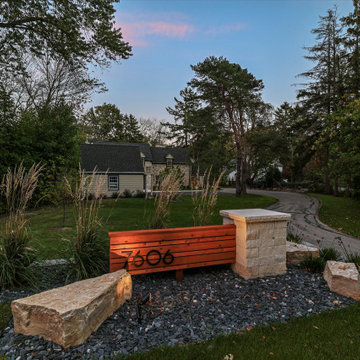
View of the address marker with house numbers lit at night.
Mittelgroßer, Halbschattiger Moderner Vorgarten mit Gehweg, Natursteinplatten und Holzzaun in Milwaukee
Mittelgroßer, Halbschattiger Moderner Vorgarten mit Gehweg, Natursteinplatten und Holzzaun in Milwaukee
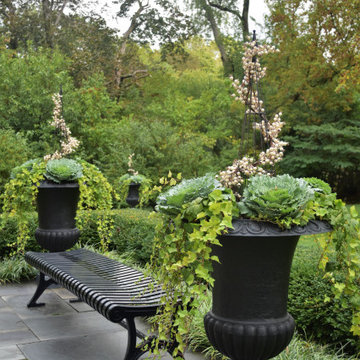
Decorative garden urns and a backless bench are keyed in with the front entry.
Geometrischer, Mittelgroßer Klassischer Vorgarten im Sommer mit Kübelpflanzen, direkter Sonneneinstrahlung und Natursteinplatten in Chicago
Geometrischer, Mittelgroßer Klassischer Vorgarten im Sommer mit Kübelpflanzen, direkter Sonneneinstrahlung und Natursteinplatten in Chicago
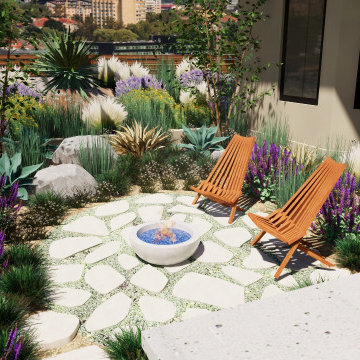
3D rendering for a landscape design project in Claremont, CA.
Kleiner, Halbschattiger Mediterraner Vorgarten im Frühling mit Feuerstelle, Natursteinplatten und Holzzaun in Los Angeles
Kleiner, Halbschattiger Mediterraner Vorgarten im Frühling mit Feuerstelle, Natursteinplatten und Holzzaun in Los Angeles

MALVERN | WATTLE HOUSE
Front garden Design | Stone Masonry Restoration | Colour selection
The client brief was to design a new fence and entrance including garden, restoration of the façade including verandah of this old beauty. This gorgeous 115 year old, villa required extensive renovation to the façade, timberwork and verandah.
Withing this design our client wanted a new, very generous entrance where she could greet her broad circle of friends and family.
Our client requested a modern take on the ‘old’ and she wanted every plant she has ever loved, in her new garden, as this was to be her last move. Jill is an avid gardener at age 82, she maintains her own garden and each plant has special memories and she wanted a garden that represented her many gardens in the past, plants from friends and plants that prompted wonderful stories. In fact, a true ‘memory garden’.
The garden is peppered with deciduous trees, perennial plants that give texture and interest, annuals and plants that flower throughout the seasons.
We were given free rein to select colours and finishes for the colour palette and hardscaping. However, one constraint was that Jill wanted to retain the terrazzo on the front verandah. Whilst on a site visit we found the original slate from the verandah in the back garden holding up the raised vegetable garden. We re-purposed this and used them as steppers in the front garden.
To enhance the design and to encourage bees and birds into the garden we included a spun copper dish from Mallee Design.
A garden that we have had the very great pleasure to design and bring to life.
Residential | Building Design
Completed | 2020
Building Designer Nick Apps, Catnik Design Studio
Landscape Designer Cathy Apps, Catnik Design Studio
Construction | Catnik Design Studio
Lighting | LED Outdoors_Architectural

This Caviness project for a modern farmhouse design in a community-based neighborhood called The Prairie At Post in Oklahoma. This complete outdoor design includes a large swimming pool with waterfalls, an underground slide, stream bed, glass tiled spa and sun shelf, native Oklahoma flagstone for patios, pathways and hand-cut stone retaining walls, lush mature landscaping and landscape lighting, a prairie grass embedded pathway design, embedded trampoline, all which overlook the farm pond and Oklahoma sky. This project was designed and installed by Caviness Landscape Design, Inc., a small locally-owned family boutique landscape design firm located in Arcadia, Oklahoma. We handle most all aspects of the design and construction in-house to control the quality and integrity of each project.
Film by Affordable Aerial Photo & Video
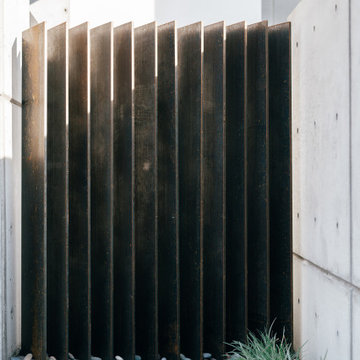
cor-ten (weathering) steel vertical louvers for privacy fence at concrete wall
Großer, Halbschattiger Industrial Garten mit Auffahrt, Natursteinplatten und Metallzaun in Orange County
Großer, Halbschattiger Industrial Garten mit Auffahrt, Natursteinplatten und Metallzaun in Orange County
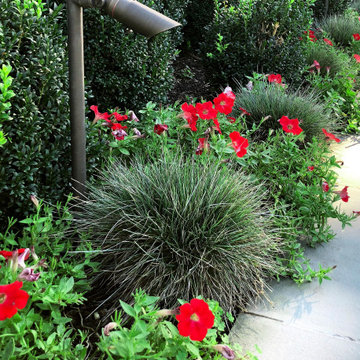
The backyard was small and uninviting until we transformed it into a comfortable and functional area for entertaining. The front yard was leveled and converted into a play area for two small children and two large dogs. The client is very allergic to bees, so plants were selected with great care.
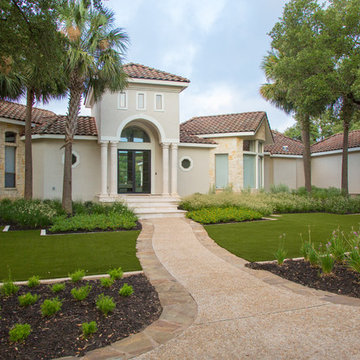
Großer Mediterraner Vorgarten im Sommer mit direkter Sonneneinstrahlung, Natursteinplatten und Gehweg in Sonstige
Vorgarten mit Natursteinplatten Ideen und Design
6
