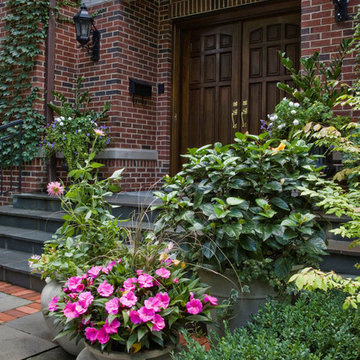Vorgarten mit Natursteinplatten Ideen und Design
Suche verfeinern:
Budget
Sortieren nach:Heute beliebt
121 – 140 von 18.388 Fotos
1 von 3
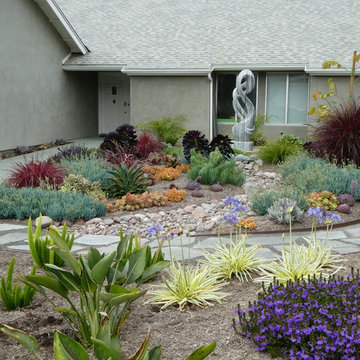
Klassischer Garten mit direkter Sonneneinstrahlung und Natursteinplatten in San Diego
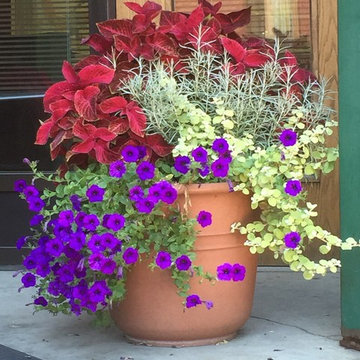
Kleiner Klassischer Vorgarten mit Kübelpflanzen, direkter Sonneneinstrahlung und Natursteinplatten in Sonstige
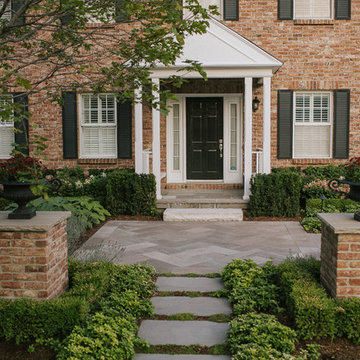
Slate grey Banas flagstone walkway laid in herringbone pattern, decorative brick pillars, Flamboro dark armourstone placements, and gardens.
Geometrischer, Mittelgroßer Klassischer Garten mit direkter Sonneneinstrahlung und Natursteinplatten in Toronto
Geometrischer, Mittelgroßer Klassischer Garten mit direkter Sonneneinstrahlung und Natursteinplatten in Toronto
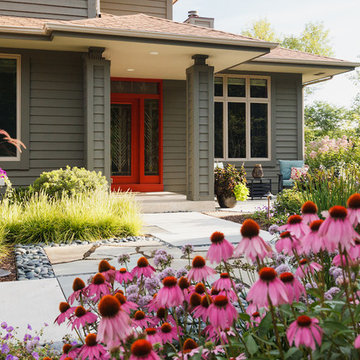
'Fatal Attraction' echinacea and 'Rozanne' geranium add a splash of color to the front entrance. Sesleria autumnalis acts as a groundcover around the prairie-style urn.
Westhauser Photography
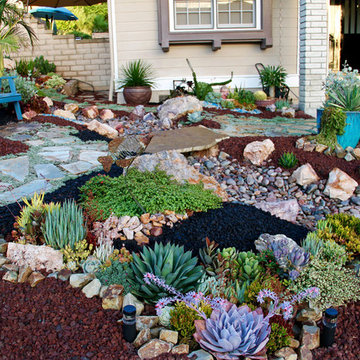
Karen transformed her front yard with 100% drought-tolerant landscaping, using water-wise plants and a wide variety of natural stone materials. Cobble, rubble, pebble, flagstone and crushed rock were combined to create a dry streambed that adds a fluid movement to the yard. A basalt fountain water feature was positioned near the entry.
Since Karen’s home is part of a Homeowner’s Association, speed was essential to the project. She hired Laura Eubanks of Design for Serenity to facilitate the quick turnaround, completing the project in just 5 days. Design for Serenity designed and installed the beautiful landscaping and succulent tapestries, while Karen herself selected the stone.
Karen thinks of landscape rock as a form of art, considering it to be one of the most important elements in her project. She spent several hours with Laura’s team selecting the perfect boulders and materials from our Fallbrook yard. Her hard work paid off: Karen’s guests and HOA neighbors all raved about the impact of natural stone in this total yard transformation.
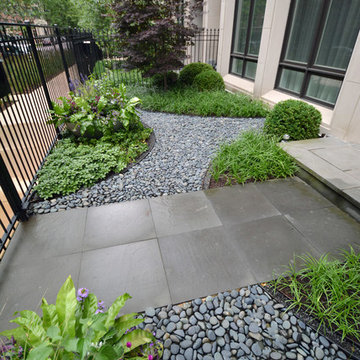
Geometrischer, Mittelgroßer, Halbschattiger Moderner Garten mit Natursteinplatten in Chicago
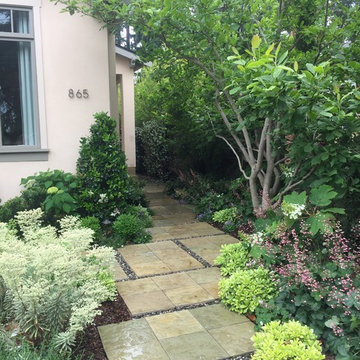
Geometrischer, Großer, Halbschattiger Klassischer Vorgarten mit Natursteinplatten in San Francisco
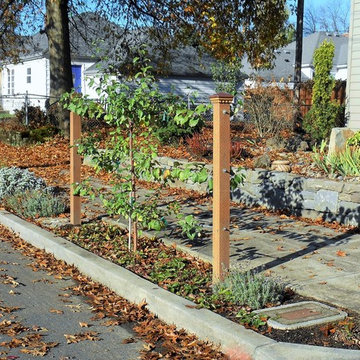
Marilyn Alexander Landscape Design
Kleiner Klassischer Garten mit direkter Sonneneinstrahlung und Natursteinplatten in Portland
Kleiner Klassischer Garten mit direkter Sonneneinstrahlung und Natursteinplatten in Portland
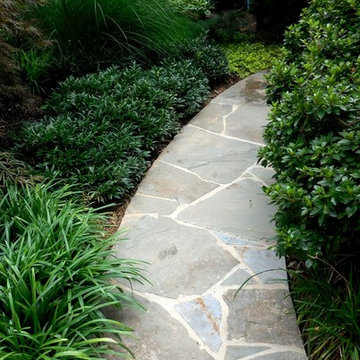
This client in Burke VA wanted to replace their existing builder supplied step stones. We designed and installed an irregular mortared bluestone walkway with graceful curves leading up to their front porch.
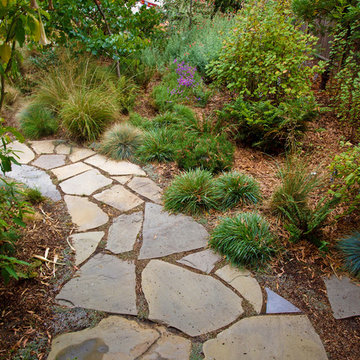
Mittelgroßer Klassischer Garten im Sommer mit direkter Sonneneinstrahlung und Natursteinplatten in San Francisco
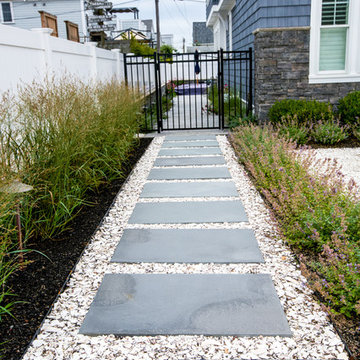
The client asked us to create a low maintenance, highly functional front entry to this beachfront retreat. As with most beach homes, guest parking is critical and creating an easy to navigate parking area is paramount to design success. We chose to maximize the front yard without turning it into a parking lot. Native crushed stone parking pads surrounded by sun loving, drought tolerant plants create exactly what the client was looking for.
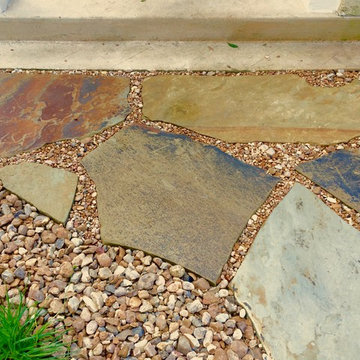
Flagstone and river rock walkway and landing.
Mittelgroßer, Schattiger Uriger Vorgarten mit Natursteinplatten in Austin
Mittelgroßer, Schattiger Uriger Vorgarten mit Natursteinplatten in Austin
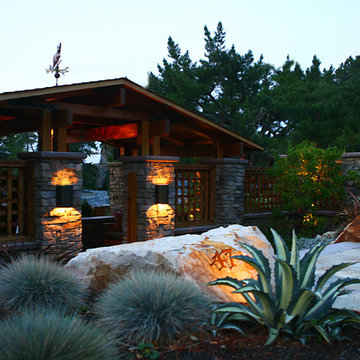
As night falls, lighting highlights this entry structure in a Craftsman style that blends perfectly with the architecture of the home while welcoming guests to enter the property in a relaxing shaded space. Rustic materials of natural stone cladding, stained cedar wood and classic gate elements tie everything together.
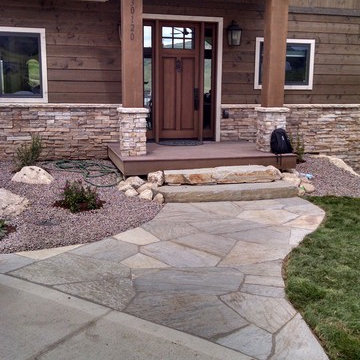
The entry walk and slab stones we used for stairs.
Großer Moderner Garten mit Auffahrt, direkter Sonneneinstrahlung und Natursteinplatten in Denver
Großer Moderner Garten mit Auffahrt, direkter Sonneneinstrahlung und Natursteinplatten in Denver
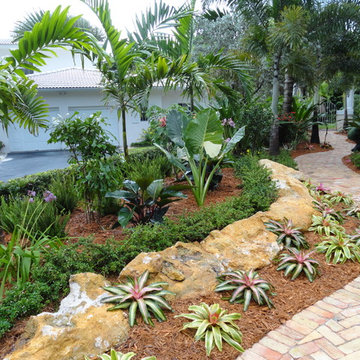
A chicago brick pathway guides us towards the backyard is aligned by the lush tropical landscape filled with ferns, orchids, large leaf Alocasia, foxtail palms, yellow allamanda, and a hardy fukien tea plant
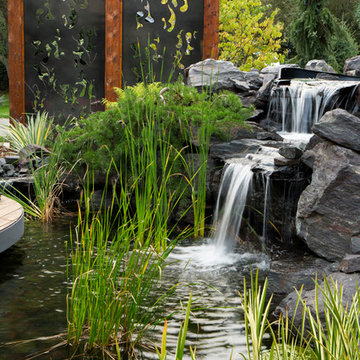
Spacecrafting
Asiatischer Vorgarten mit Wasserspiel und Natursteinplatten in Minneapolis
Asiatischer Vorgarten mit Wasserspiel und Natursteinplatten in Minneapolis
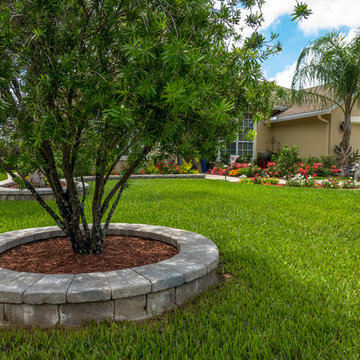
Paving a driveway and adding low stone walls to a front yard is a huge transformation that can add big value to your home.
Geräumiger Klassischer Garten im Sommer mit Auffahrt, direkter Sonneneinstrahlung und Natursteinplatten in Jacksonville
Geräumiger Klassischer Garten im Sommer mit Auffahrt, direkter Sonneneinstrahlung und Natursteinplatten in Jacksonville
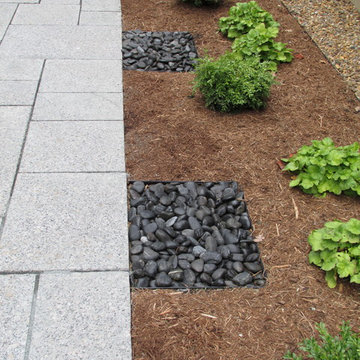
Laura Campbell
Geometrischer, Kleiner Asiatischer Garten mit direkter Sonneneinstrahlung und Natursteinplatten in Boston
Geometrischer, Kleiner Asiatischer Garten mit direkter Sonneneinstrahlung und Natursteinplatten in Boston
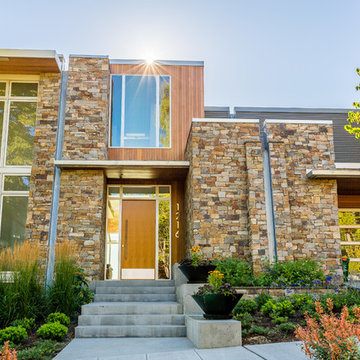
Our client built a striking new home on the east slope of Seattle’s Capitol Hill neighborhood. To complement the clean lines of the facade we designed a simple, elegant landscape that sets off the home rather than competing with the bold architecture.
Soft grasses offer contrast to the natural stone veneer, perennials brighten the mood, and planters add a bit of whimsy to the arrival sequence. On either side of the main entry, roof runoff is dramatically routed down the face of the home in steel troughs to biofilter planters faced in stone.
Around the back of the home, a small “leftover” space was transformed into a cozy patio terrace with bluestone slabs and crushed granite underfoot. A view down into, or across the back patio area provides a serene foreground to the beautiful views to Lake Washington beyond.
Collaborating with Thielsen Architects provided the owners with a sold design team--working together with one voice to build their dream home.
Photography by Miranda Estes
Vorgarten mit Natursteinplatten Ideen und Design
7
