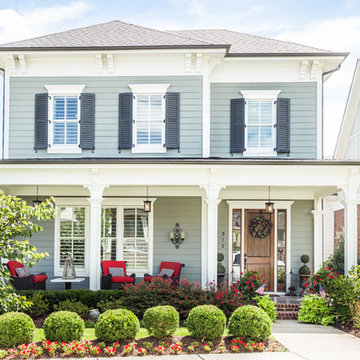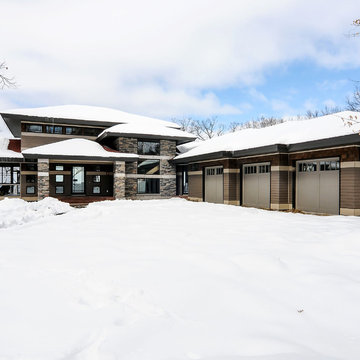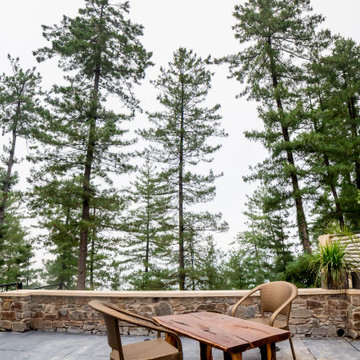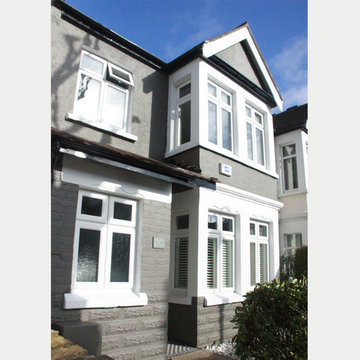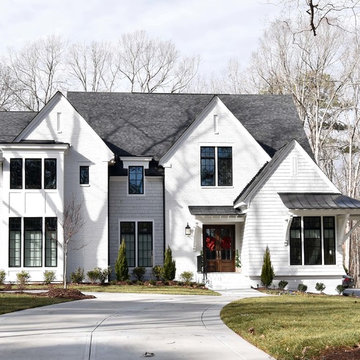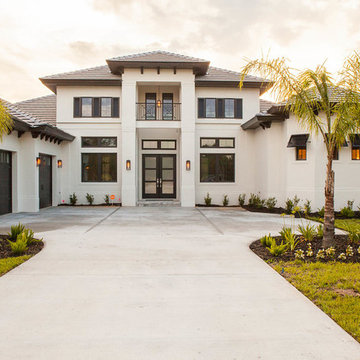Weiße Eklektische Häuser Ideen und Design
Suche verfeinern:
Budget
Sortieren nach:Heute beliebt
41 – 60 von 258 Fotos
1 von 3
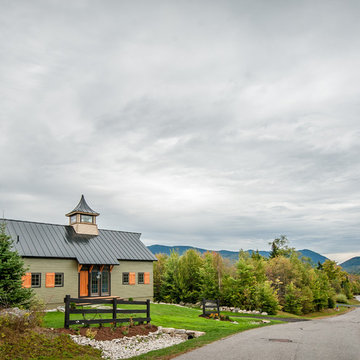
The Cabot provides 2,367 square feet of living space, 3 bedrooms and 2.5 baths. This stunning barn style design focuses on open concept living.
Northpeak Photography
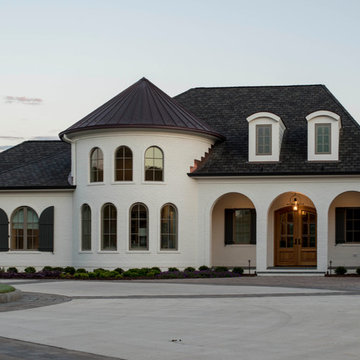
Großes, Zweistöckiges Eklektisches Einfamilienhaus mit Backsteinfassade, weißer Fassadenfarbe, Walmdach und Misch-Dachdeckung in Raleigh
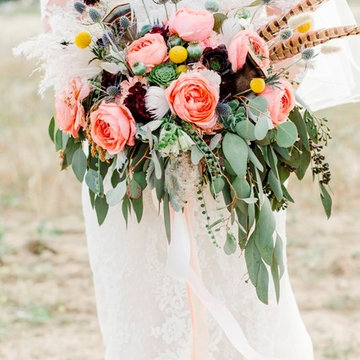
Floral designer Laurie Garza of Fleurie | Flower Studio designed a wild and romantic rose bouquet featuring 'Romantic Antike' garden roses from Green Valley Floral, as well as eryngium, craspedia, succulents, grasses, poppy pods and silver dollar eucalyptus from her own garden.
Ellie Koleen Photography
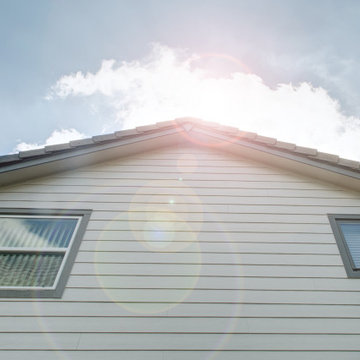
This Denver Area home got a serious facelift when we upgraded the siding from badly aged cedar siding to James Hardie fiber cement. We installed Hardie siding and trim, as well as soffits and fascia. We then painted a contemporary color scheme with Sherwin-Williams Duration exterior paint. The finished product turned out great and the before and after comparison is night and day!
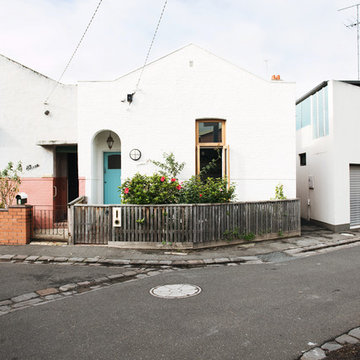
Lauren Bamford
Mittelgroßes, Zweistöckiges Stilmix Haus mit Backsteinfassade, weißer Fassadenfarbe und Pultdach in Melbourne
Mittelgroßes, Zweistöckiges Stilmix Haus mit Backsteinfassade, weißer Fassadenfarbe und Pultdach in Melbourne
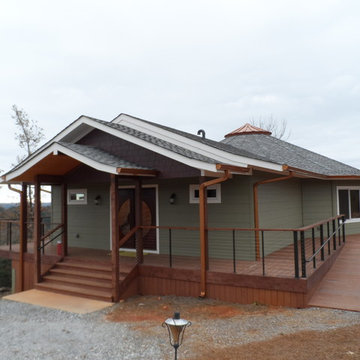
Elohee - Mandala Hall
Blue Ridge Custom Builders
Bill Hughes
Großes Eklektisches Haus in Atlanta
Großes Eklektisches Haus in Atlanta
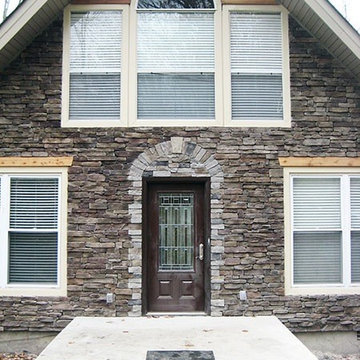
This Old Hickory, TN, couple didn’t exactly have a bad-looking house to begin with. Though I’m just showing you the front of the house, the back was impressive, too, with a giant deck and loads of windows. That said, we definitely spruced this place up and got to pull out some of our very favorite exterior tricks–among them, installing cedar shake siding and custom stone work.
Here's a rundown of what we did:
- Installed Prodigy Siding (in “Canyon Drift”), cedar shakes, and ledge stone on home.
- Removed existing fascia, soffit, and window metals around the house. Also removed gutters and downspouts.
- Installed new vinyl soffit and fascia metal, as well as 6″ seamless gutters, downspouts, and gutter protection.
- Wrapped all windows and doors.
- Prepped front gable area to install stone, and installed StoneCraft Industries’ Ledgestone in “Bucktown” in front with appropriate trim for corners and door.
- Painted side area where gas meter and wires were located.
- Added cedar headers to the front stone area windows and built a gable vent out of Miratec trim and paint.
- Sealed the cedar shakes, and wrapped a beam in cedar.
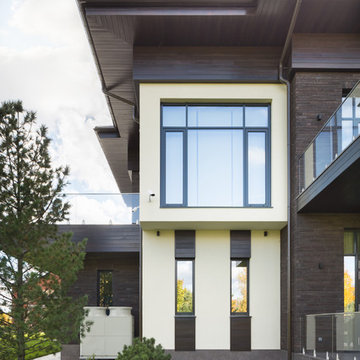
Архитекторы: Дмитрий Глушков, Фёдор Селенин; Фото: Антон Лихтарович
Großes, Dreistöckiges Stilmix Einfamilienhaus mit Steinfassade, beiger Fassadenfarbe, Flachdach, Ziegeldach, braunem Dach und Wandpaneelen in Moskau
Großes, Dreistöckiges Stilmix Einfamilienhaus mit Steinfassade, beiger Fassadenfarbe, Flachdach, Ziegeldach, braunem Dach und Wandpaneelen in Moskau
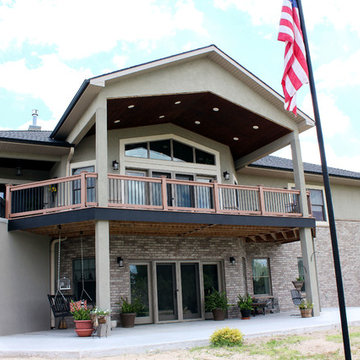
The front entrance is positioned on the side of the house with a view. So we created an interesting staircase beside a 2 story deck. Window placement and room layout was really important in this house to maximize the view.
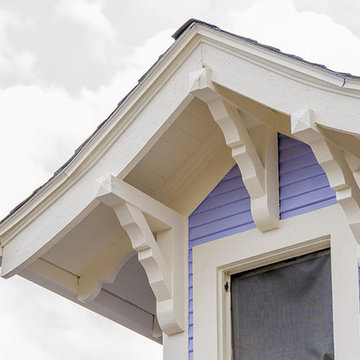
Mittelgroßes, Zweistöckiges Eklektisches Einfamilienhaus mit Faserzement-Fassade, Satteldach und Schindeldach in Portland
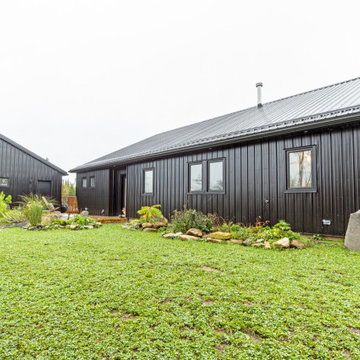
Mittelgroßes Eklektisches Einfamilienhaus mit schwarzer Fassadenfarbe, schwarzem Dach und Wandpaneelen in Sonstige
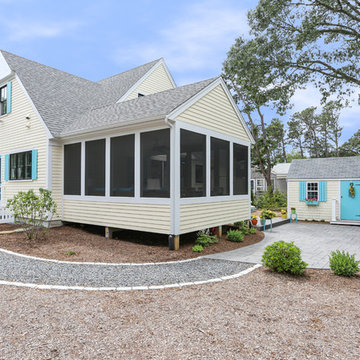
Retro cottage exterior and landscaping
Mittelgroßes, Zweistöckiges Eklektisches Haus mit Satteldach und Schindeldach in Boston
Mittelgroßes, Zweistöckiges Eklektisches Haus mit Satteldach und Schindeldach in Boston
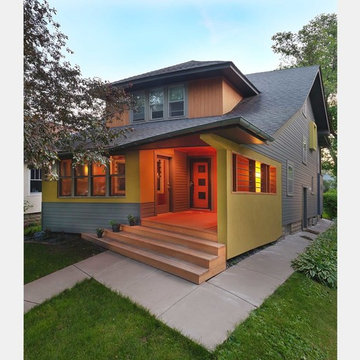
© Gilbertson Photography
Kleines, Zweistöckiges Stilmix Haus mit Putzfassade und grüner Fassadenfarbe in Minneapolis
Kleines, Zweistöckiges Stilmix Haus mit Putzfassade und grüner Fassadenfarbe in Minneapolis
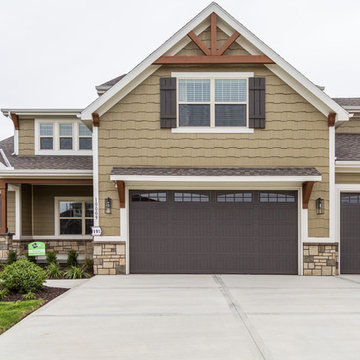
Großes, Zweistöckiges Eklektisches Einfamilienhaus mit Mix-Fassade, bunter Fassadenfarbe und Schindeldach in Kansas City
Weiße Eklektische Häuser Ideen und Design
3
