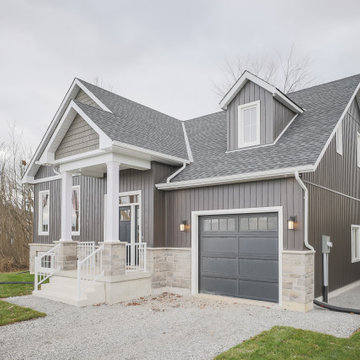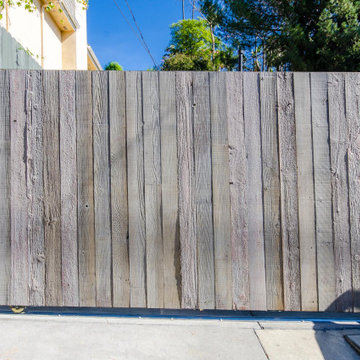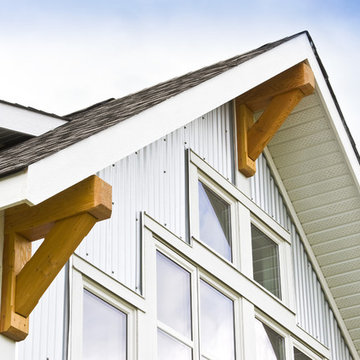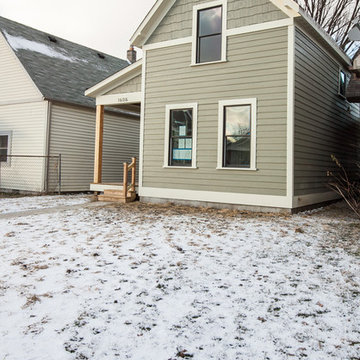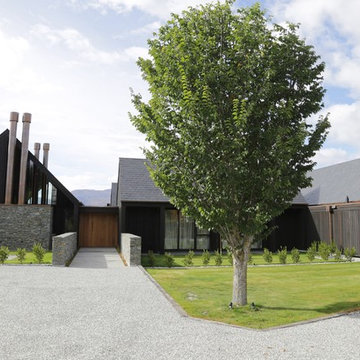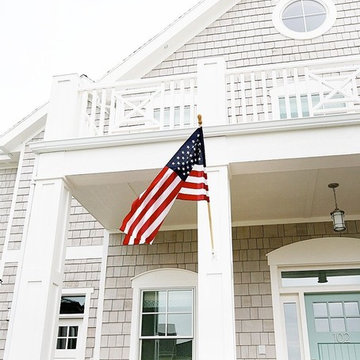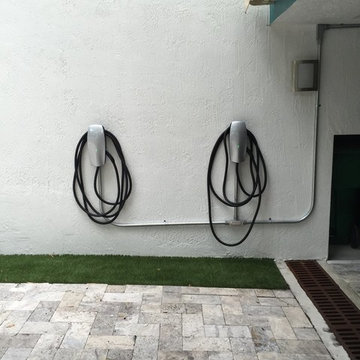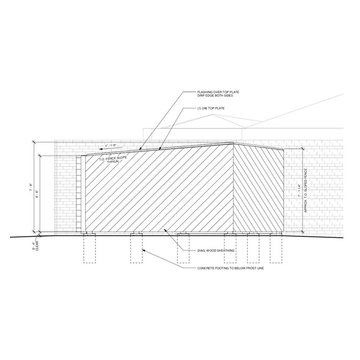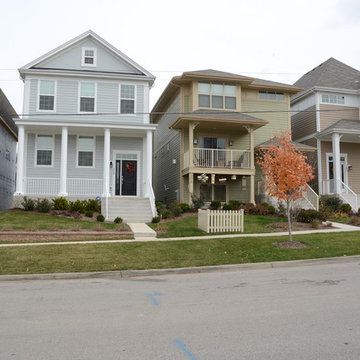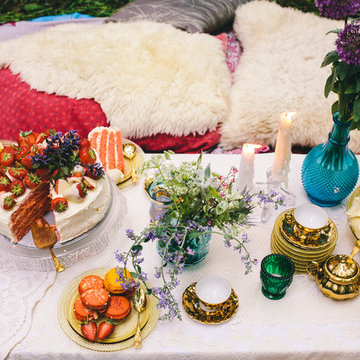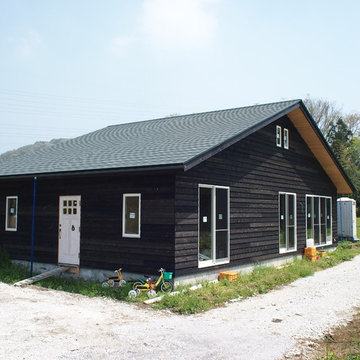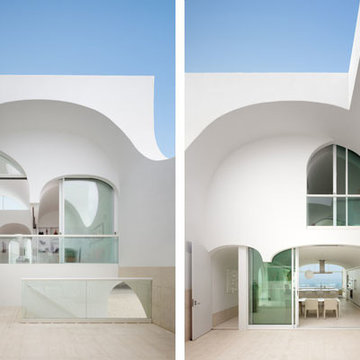Weiße Eklektische Häuser Ideen und Design
Suche verfeinern:
Budget
Sortieren nach:Heute beliebt
61 – 80 von 257 Fotos
1 von 3
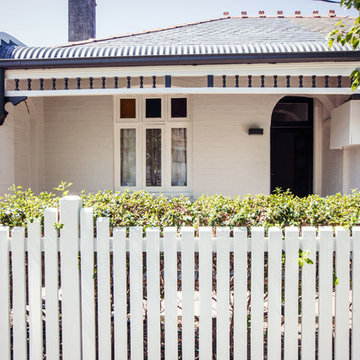
The Marrickville Hempcrete house is an exciting project that shows how acoustic requirements for aircraft noise can be met, without compromising on thermal performance and aesthetics.The design challenge was to create a better living space for a family of four without increasing the site coverage.
The existing footprint has not been increased on the ground floor but reconfigured to improve circulation, usability and connection to the backyard. A mere 35 square meters has been added on the first floor. The result is a generous house that provides three bedrooms, a study, two bathrooms, laundry, generous kitchen dining area and outdoor space on a 197.5sqm site.
This is a renovation that incorporates basic passive design principles combined with clients who weren’t afraid to be bold with new materials, texture and colour. Special thanks to a dedicated group of consultants, suppliers and a ambitious builder working collaboratively throughout the process.
Builder
Nick Sowden - Sowden Building
Architect/Designer
Tracy Graham - Connected Design
Photography
Lena Barridge - The Corner Studio
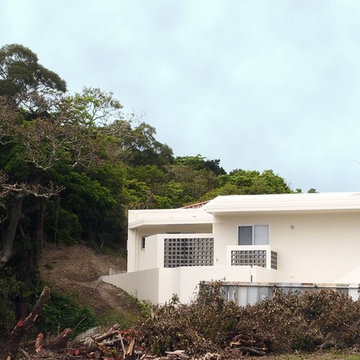
隣地は工事直前整備中、建物左側に見える花ブロックに注目。
Einstöckiges Eklektisches Einfamilienhaus mit weißer Fassadenfarbe und Flachdach in Sonstige
Einstöckiges Eklektisches Einfamilienhaus mit weißer Fassadenfarbe und Flachdach in Sonstige
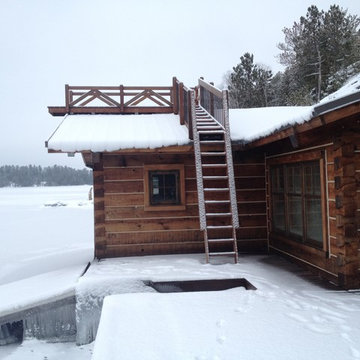
The shoreline consists of 550 +/- feet of all landscaped and large rock face out cropping and a natural cliff! This is considered a wet boathouse that hold one boat and is approx 26' x 34' and a bar attached that is approx 12' x 16'. The building is all true structural 8 x 12 dove tailed reclaimed cedar! Then there is hand built Douglas fir timber trusses! All custom doors from the same cedar.
The Sauna sit adjacent to the West boat house and is all stone and a true wood fired stove! The interior is all cedar and a stone cove around the stove! The changing room consists of all reclaimed barn wood wall covering and wormy Oak custom cabinets!
There is all Ironwood decking and floating docks and there is a wood shed and a 100" boardwalk along the ledge rock cliff bank to walk along the 200' sandy beach taking you to the east end of the property to the East boathouse! Photo by Josh Day
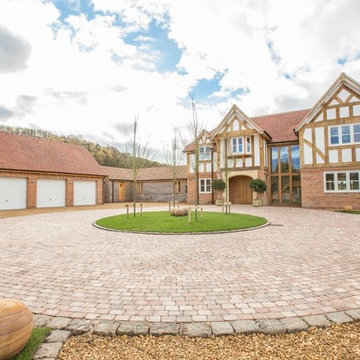
Looking to sell your home in 2016?
Sell your home from just £595
Full service estate agency
Home visit to produce photos and floorplan
Advertising on Rightmove & Zoopla
Viewing scheduling
Offer negotiation
Sales progression
Credit: eMoov
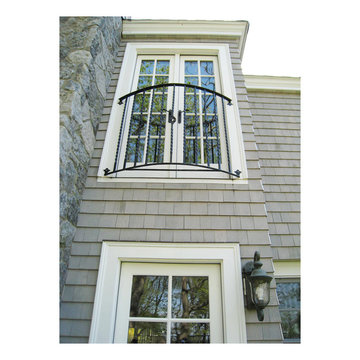
John Albright
Mittelgroße, Zweistöckige Stilmix Holzfassade Haus mit grauer Fassadenfarbe in Boston
Mittelgroße, Zweistöckige Stilmix Holzfassade Haus mit grauer Fassadenfarbe in Boston
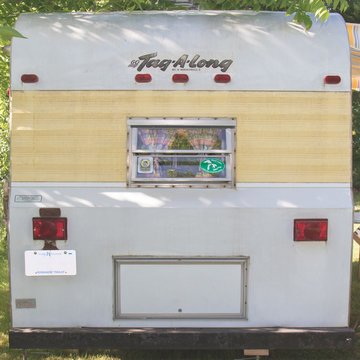
Casey Spring
Kleines, Einstöckiges Eklektisches Haus mit Metallfassade, weißer Fassadenfarbe und Blechdach in Sonstige
Kleines, Einstöckiges Eklektisches Haus mit Metallfassade, weißer Fassadenfarbe und Blechdach in Sonstige
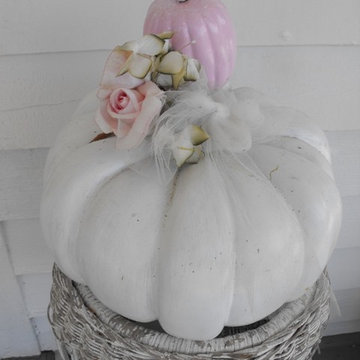
I love to use unique pumpkins for my front porch. It gives it a soft romantic shabby chic feel. If you can't find the white pumpkins, just paint them! I also like to use interesting vintage containers, like this wire cage basket.
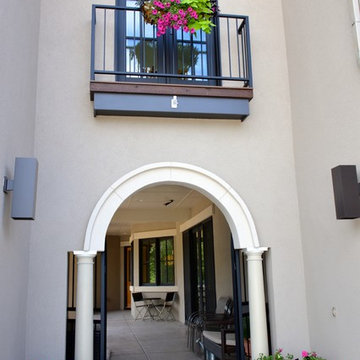
Mittelgroßes, Zweistöckiges Stilmix Haus mit Putzfassade und beiger Fassadenfarbe in Denver
Weiße Eklektische Häuser Ideen und Design
4
