Weiße Esszimmer mit Deckengestaltungen Ideen und Design
Suche verfeinern:
Budget
Sortieren nach:Heute beliebt
21 – 40 von 2.541 Fotos
1 von 3

Geschlossenes, Großes Modernes Esszimmer mit weißer Wandfarbe, braunem Holzboden, braunem Boden, eingelassener Decke und vertäfelten Wänden in Sonstige
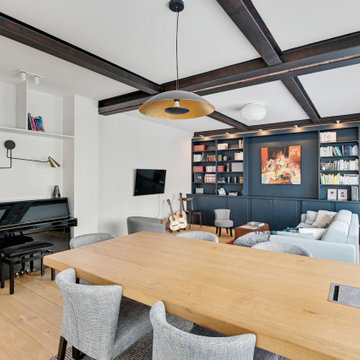
Großes Modernes Esszimmer mit weißer Wandfarbe, hellem Holzboden und freigelegten Dachbalken in Sonstige

Offenes, Großes Klassisches Esszimmer mit grauer Wandfarbe, Kamin, verputzter Kaminumrandung und Kassettendecke in Boston
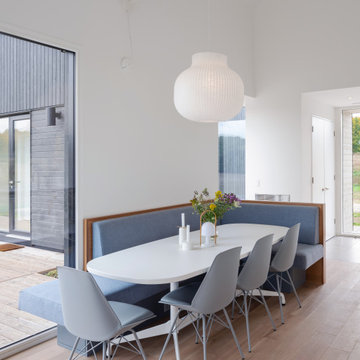
Moderne Wohnküche ohne Kamin mit weißer Wandfarbe, braunem Holzboden und gewölbter Decke in Toronto

Stylish Productions
Maritimes Esszimmer mit weißer Wandfarbe, buntem Boden, freigelegten Dachbalken, gewölbter Decke und Holzdielenwänden in Baltimore
Maritimes Esszimmer mit weißer Wandfarbe, buntem Boden, freigelegten Dachbalken, gewölbter Decke und Holzdielenwänden in Baltimore
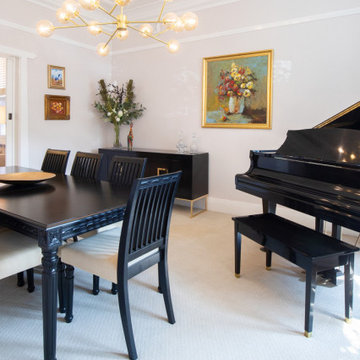
The task for this beautiful Hamilton East federation home was to create light-infused and timelessly sophisticated spaces for my client. This is proof in the success of choosing the right colour scheme, the use of mirrors and light-toned furniture, and allowing the beautiful features of the house to speak for themselves. Who doesn’t love the chandelier, ornate ceilings and picture rails?!
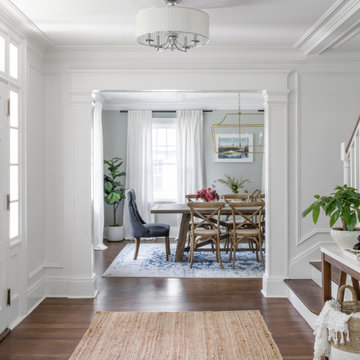
We renovated and updated this classic colonial home to feel timeless, curated, sun-filled, and tranquil. We used a dreamy color story of grays, creams, blues, and blacks throughout the space to tie each room together. We also used a mixture of metals and natural materials throughout the design to add eclectic elements to the design and make the whole home feel thoughtful, layered and connected.
In the entryway, we wanted to create a serious 'wow' moment. We wanted this space to feel open, airy, and super functional. We used the wood and marble console table to create a beautiful moment when you walk in the door, that can be utilized as a 'catch-all' by the whole family — you can't beat that stunning staircase backdrop!
The dining room is one of my favorite spaces in the whole home. I love the way the cased opening frames the room from the entry — It is a serious showstopper! I also love how the light floods into this room and makes the white linen drapes look so dreamy!
We used a large farmhouse-style, wood table as the focal point in the room and a beautiful brass lantern chandelier above. The table is over 8' long and feels substantial in the room. We used gray linen host chairs at the head of the table to contrast the warm brown tones in the table and bistro chairs.

Bright, white kitchen
Werner Straube
Mittelgroße Klassische Wohnküche mit weißer Wandfarbe, dunklem Holzboden, braunem Boden und eingelassener Decke in Chicago
Mittelgroße Klassische Wohnküche mit weißer Wandfarbe, dunklem Holzboden, braunem Boden und eingelassener Decke in Chicago

Spacecrafting Photography
Offenes, Geräumiges Klassisches Esszimmer mit weißer Wandfarbe, dunklem Holzboden, Tunnelkamin, Kaminumrandung aus Stein, braunem Boden, Kassettendecke und vertäfelten Wänden in Minneapolis
Offenes, Geräumiges Klassisches Esszimmer mit weißer Wandfarbe, dunklem Holzboden, Tunnelkamin, Kaminumrandung aus Stein, braunem Boden, Kassettendecke und vertäfelten Wänden in Minneapolis

Bright and airy sophisticated dining room
Offenes, Mittelgroßes Modernes Esszimmer mit weißer Wandfarbe, hellem Holzboden, Kamin, gefliester Kaminumrandung und gewölbter Decke in Vancouver
Offenes, Mittelgroßes Modernes Esszimmer mit weißer Wandfarbe, hellem Holzboden, Kamin, gefliester Kaminumrandung und gewölbter Decke in Vancouver

Offenes Klassisches Esszimmer mit weißer Wandfarbe, grauem Boden und gewölbter Decke in Austin

Offenes, Großes Retro Esszimmer mit hellem Holzboden, Tunnelkamin, Kaminumrandung aus Backstein und Holzdecke in Austin

Offenes, Mittelgroßes Nordisches Esszimmer mit weißer Wandfarbe, Laminat, braunem Boden und freigelegten Dachbalken in Sonstige

Maritime Wohnküche ohne Kamin mit weißer Wandfarbe, hellem Holzboden und freigelegten Dachbalken in Grand Rapids

Offenes, Kleines Skandinavisches Esszimmer mit blauer Wandfarbe, hellem Holzboden, beigem Boden, Tapetendecke und Tapetenwänden in Sonstige

Offenes, Mittelgroßes Country Esszimmer mit weißer Wandfarbe, dunklem Holzboden, Hängekamin, Kaminumrandung aus Metall, braunem Boden und gewölbter Decke in Austin

This 4,000-square foot home is located in the Silverstrand section of Hermosa Beach, known for its fabulous restaurants, walkability and beach access. Stylistically, it’s coastal-meets-traditional, complete with 4 bedrooms, 5.5 baths, a 3-stop elevator and a roof deck with amazing ocean views.
The client, an art collector, wanted bold color and unique aesthetic choices. In the living room, the built-in shelving is lined in luminescent mother of pearl. The dining area’s custom hand-blown chandelier was made locally and perfectly diffuses light. The client’s former granite-topped dining table didn’t fit the size and shape of the space, so we cut the granite and built a new base and frame around it.
The bedrooms are full of organic materials and personal touches, such as the light raffia wall-covering in the master bedroom and the fish-painted end table in a college-aged son’s room—a nod to his love of surfing.
Detail is always important, but especially to this client, so we searched for the perfect artisans to create one-of-a kind pieces. Several light fixtures were commissioned by an International glass artist. These include the white, layered glass pendants above the kitchen island, and the stained glass piece in the hallway, which glistens blues and greens through the window overlooking the front entrance of the home.
The overall feel of the house is peaceful but not complacent, full of tiny surprises and energizing pops of color.

This 1990's home, located in North Vancouver's Lynn Valley neighbourhood, had high ceilings and a great open plan layout but the decor was straight out of the 90's complete with sponge painted walls in dark earth tones. The owners, a young professional couple, enlisted our help to take it from dated and dreary to modern and bright. We started by removing details like chair rails and crown mouldings, that did not suit the modern architectural lines of the home. We replaced the heavily worn wood floors with a new high end, light coloured, wood-look laminate that will withstand the wear and tear from their two energetic golden retrievers. Since the main living space is completely open plan it was important that we work with simple consistent finishes for a clean modern look. The all white kitchen features flat doors with minimal hardware and a solid surface marble-look countertop and backsplash. We modernized all of the lighting and updated the bathrooms and master bedroom as well. The only departure from our clean modern scheme is found in the dressing room where the client was looking for a more dressed up feminine feel but we kept a thread of grey consistent even in this more vivid colour scheme. This transformation, featuring the clients' gorgeous original artwork and new custom designed furnishings is admittedly one of our favourite projects to date!
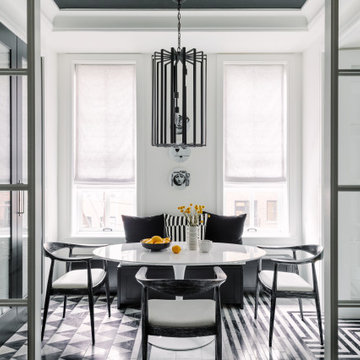
Modernes Esszimmer mit weißer Wandfarbe, buntem Boden und eingelassener Decke in Chicago

Olivier Chabaud
Offenes Eklektisches Esszimmer mit weißer Wandfarbe, braunem Holzboden, braunem Boden und gewölbter Decke in Paris
Offenes Eklektisches Esszimmer mit weißer Wandfarbe, braunem Holzboden, braunem Boden und gewölbter Decke in Paris
Weiße Esszimmer mit Deckengestaltungen Ideen und Design
2