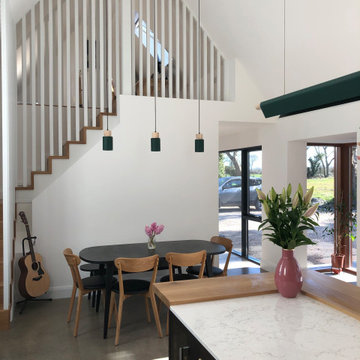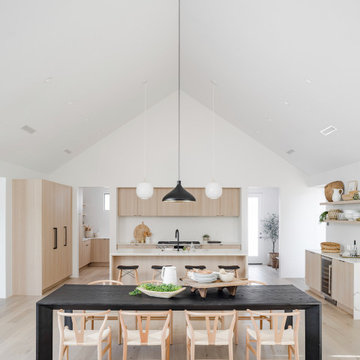Weiße Esszimmer mit gewölbter Decke Ideen und Design
Suche verfeinern:
Budget
Sortieren nach:Heute beliebt
41 – 60 von 686 Fotos
1 von 3
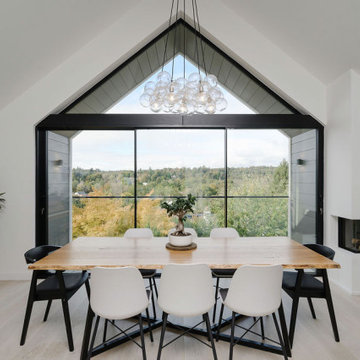
Our design created a new, contemporary, first floor accommodation across the entire bungalow footprint with a new holistic design. The reconfiguration of the existing ground floor also allowed for the relocation of all principle living spaces on to the top floor as an upside down house layout in order to benefit from a southerly garden aspect.
The new open-plan kitchen, dining and living accommodation on the first floor is dual aspect, providing cross ventilation and a level bridge link to the garden terrace facilitated by the steeply sloping site.
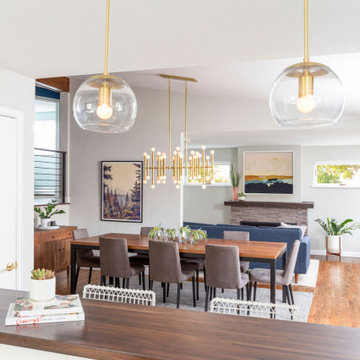
[Our Clients]
We were so excited to help these new homeowners re-envision their split-level diamond in the rough. There was so much potential in those walls, and we couldn’t wait to delve in and start transforming spaces. Our primary goal was to re-imagine the main level of the home and create an open flow between the space. So, we started by converting the existing single car garage into their living room (complete with a new fireplace) and opening up the kitchen to the rest of the level.
[Kitchen]
The original kitchen had been on the small side and cut-off from the rest of the home, but after we removed the coat closet, this kitchen opened up beautifully. Our plan was to create an open and light filled kitchen with a design that translated well to the other spaces in this home, and a layout that offered plenty of space for multiple cooks. We utilized clean white cabinets around the perimeter of the kitchen and popped the island with a spunky shade of blue. To add a real element of fun, we jazzed it up with the colorful escher tile at the backsplash and brought in accents of brass in the hardware and light fixtures to tie it all together. Through out this home we brought in warm wood accents and the kitchen was no exception, with its custom floating shelves and graceful waterfall butcher block counter at the island.
[Dining Room]
The dining room had once been the home’s living room, but we had other plans in mind. With its dramatic vaulted ceiling and new custom steel railing, this room was just screaming for a dramatic light fixture and a large table to welcome one-and-all.
[Living Room]
We converted the original garage into a lovely little living room with a cozy fireplace. There is plenty of new storage in this space (that ties in with the kitchen finishes), but the real gem is the reading nook with two of the most comfortable armchairs you’ve ever sat in.
[Master Suite]
This home didn’t originally have a master suite, so we decided to convert one of the bedrooms and create a charming suite that you’d never want to leave. The master bathroom aesthetic quickly became all about the textures. With a sultry black hex on the floor and a dimensional geometric tile on the walls we set the stage for a calm space. The warm walnut vanity and touches of brass cozy up the space and relate with the feel of the rest of the home. We continued the warm wood touches into the master bedroom, but went for a rich accent wall that elevated the sophistication level and sets this space apart.
[Hall Bathroom]
The floor tile in this bathroom still makes our hearts skip a beat. We designed the rest of the space to be a clean and bright white, and really let the lovely blue of the floor tile pop. The walnut vanity cabinet (complete with hairpin legs) adds a lovely level of warmth to this bathroom, and the black and brass accents add the sophisticated touch we were looking for.
[Office]
We loved the original built-ins in this space, and knew they needed to always be a part of this house, but these 60-year-old beauties definitely needed a little help. We cleaned up the cabinets and brass hardware, switched out the formica counter for a new quartz top, and painted wall a cheery accent color to liven it up a bit. And voila! We have an office that is the envy of the neighborhood.
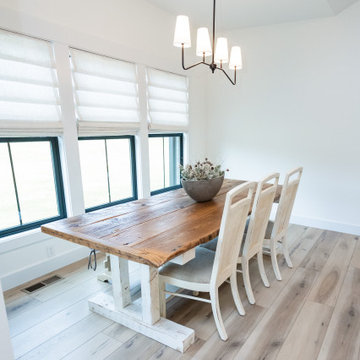
Warm, light, and inviting with characteristic knot vinyl floors that bring a touch of wabi-sabi to every room. This rustic maple style is ideal for Japanese and Scandinavian-inspired spaces.
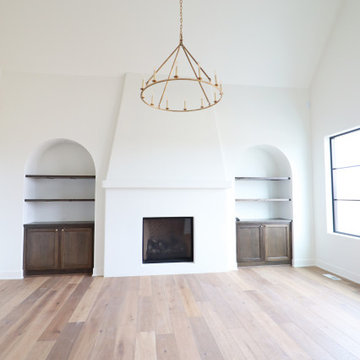
Geschlossenes Mediterranes Esszimmer mit weißer Wandfarbe, hellem Holzboden, Kamin und gewölbter Decke in Omaha
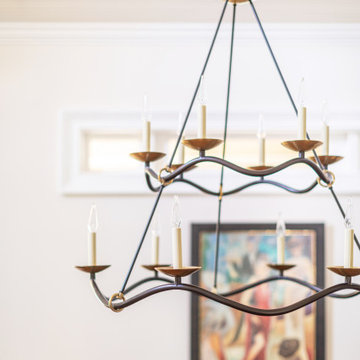
Große Klassische Frühstücksecke ohne Kamin mit weißer Wandfarbe, dunklem Holzboden, braunem Boden und gewölbter Decke in Atlanta
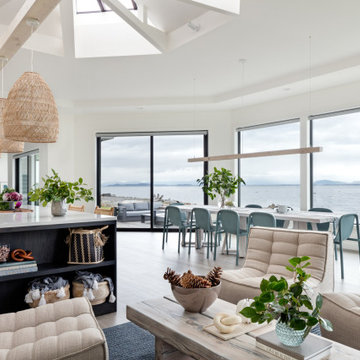
Generously scaled dining space captures views.
Offenes, Mittelgroßes Modernes Esszimmer mit weißer Wandfarbe, hellem Holzboden und gewölbter Decke in Sonstige
Offenes, Mittelgroßes Modernes Esszimmer mit weißer Wandfarbe, hellem Holzboden und gewölbter Decke in Sonstige
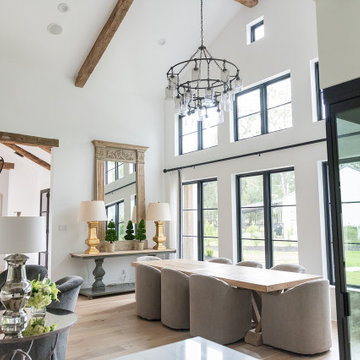
Offenes, Großes Landhaus Esszimmer ohne Kamin mit weißer Wandfarbe, hellem Holzboden, beigem Boden und gewölbter Decke in Houston
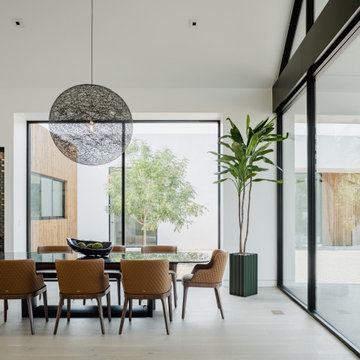
Photos by Roehner + Ryan
Offenes Modernes Esszimmer mit weißer Wandfarbe, hellem Holzboden und gewölbter Decke in Phoenix
Offenes Modernes Esszimmer mit weißer Wandfarbe, hellem Holzboden und gewölbter Decke in Phoenix

Offenes Klassisches Esszimmer mit blauer Wandfarbe, dunklem Holzboden, Kamin, Kaminumrandung aus Backstein, braunem Boden, Holzdielendecke und gewölbter Decke in Seattle
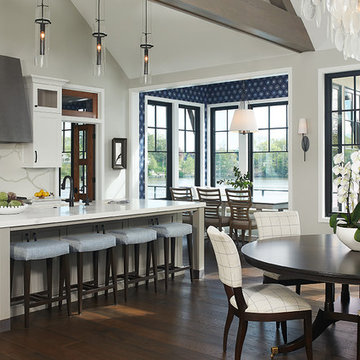
Klassische Wohnküche mit grauer Wandfarbe, dunklem Holzboden, braunem Boden, gewölbter Decke und Tapetenwänden in Grand Rapids
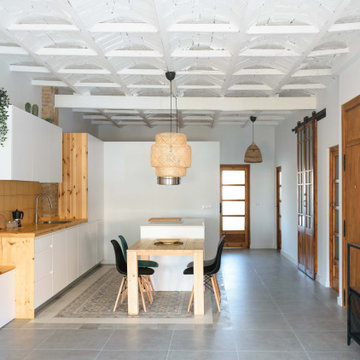
Vista del apartamento desde el salón comedor. Cocina abierta y vista del "cubo" central que alberga el baño en suite.
Offenes, Großes Mediterranes Esszimmer mit weißer Wandfarbe, Keramikboden, grauem Boden und gewölbter Decke in Valencia
Offenes, Großes Mediterranes Esszimmer mit weißer Wandfarbe, Keramikboden, grauem Boden und gewölbter Decke in Valencia
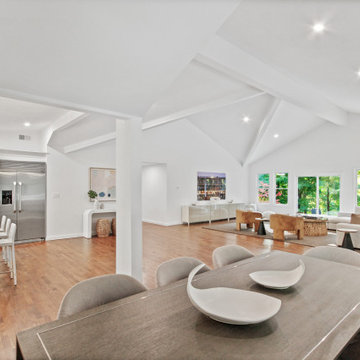
This contemporary new construction home features a large, open concept living, dining and kitchen space, 4 bedrooms and 4 bathrooms. Neutral, modern and contemporary décor was chosen for the staging to compliment the architecture and showcase an aspirational lifestyle experience.
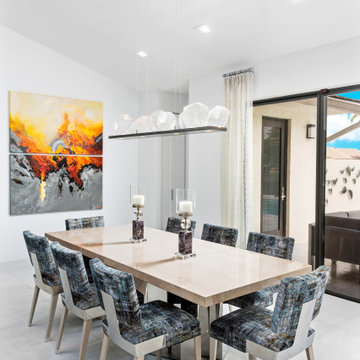
Lakefront residence in exclusive south Florida golf course community. Use of mixed metallic textiles and finishes combined with lucite furniture allows the view and bold oversized art to become the visual centerpieces of each space. Large sculptural light fixtures fill the height created by the soaring vaulted ceilings. Lux fabrics mixed with chrome or lucite create a contemporary feel to the space without losing the soft comforts that make this space feel like home.

Mittelgroße Mid-Century Wohnküche mit weißer Wandfarbe, hellem Holzboden, weißem Boden und gewölbter Decke in Los Angeles

a formal dining room acts as a natural extension of the open kitchen and adjacent bar
Offenes, Mittelgroßes Landhaus Esszimmer mit weißer Wandfarbe, hellem Holzboden, beigem Boden, gewölbter Decke und Holzwänden in Orange County
Offenes, Mittelgroßes Landhaus Esszimmer mit weißer Wandfarbe, hellem Holzboden, beigem Boden, gewölbter Decke und Holzwänden in Orange County

Klassisches Esszimmer mit weißer Wandfarbe, braunem Holzboden, braunem Boden, gewölbter Decke und Holzdielenwänden in Dallas

Geschlossenes Klassisches Esszimmer ohne Kamin mit weißer Wandfarbe, braunem Holzboden, braunem Boden, gewölbter Decke und Wandpaneelen in Philadelphia
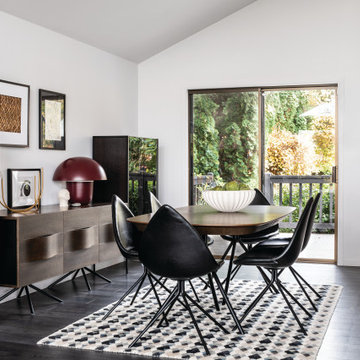
Mittelgroße Moderne Wohnküche ohne Kamin mit weißer Wandfarbe, Laminat, schwarzem Boden und gewölbter Decke in Seattle
Weiße Esszimmer mit gewölbter Decke Ideen und Design
3
